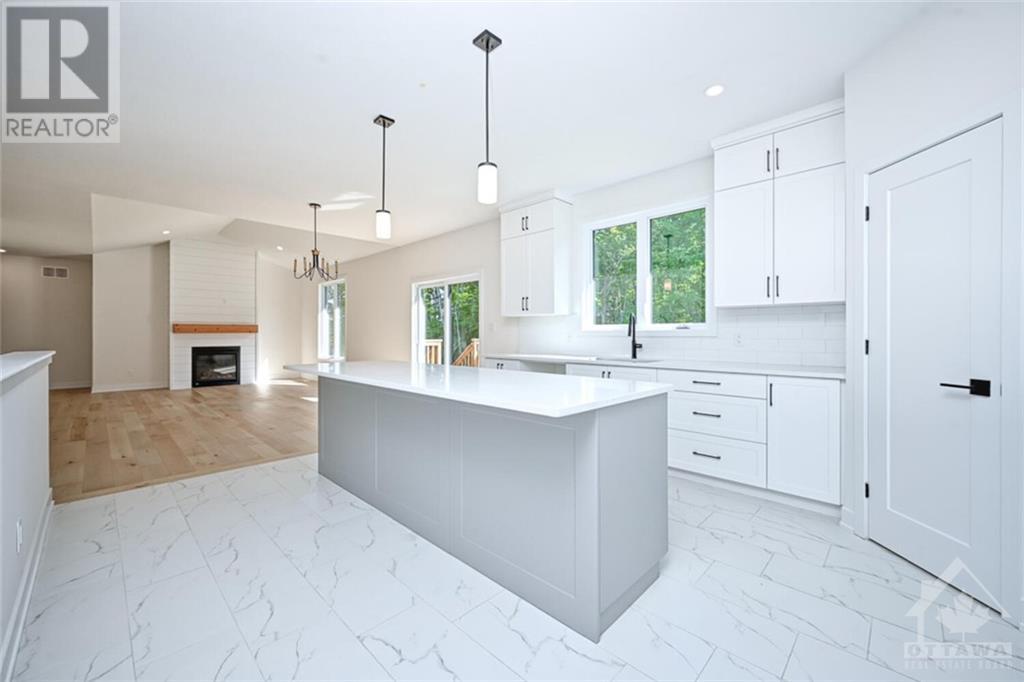3 卧室
2 浴室
平房
壁炉
中央空调, 换气器
风热取暖
$899,900
Flooring: Tile, NOW COMPLETE and READY for OCCUPANCY! Welcome to SILVER CREEK ESTATES a brand new country development only minutes from Kemptville. This 1660sf Sarah model is a beautiful 3 bedroom,2 bath open concept home with custom features; including cozy fireplace with shiplap finish, engineered hardwood flooring throughout main level & tile in the wet areas. Large windows & 9' ceilings throughout main floor create a bright & airy feel. Spacious and fully upgraded gourmet kitchen features to the ceiling cupboards, pots and pans drawers, large island, walkin pantry, quartz counters & tile backsplash. Upgraded black plumbing fixtures throughout. Spacious primary bdrm features a 4 pc ensuite & custom shelving in walk in closet.Concrete front porch & large back deck ideal for additional outdoor living space. Basement bathroom rough in included.HST incl in purchase price with rebate to builder. Only 5 min to 416 access. 24hr irrevocable as per form 244. Some pictures have been virtually staged, Flooring: Hardwood (id:44758)
房源概要
|
MLS® Number
|
X9519872 |
|
房源类型
|
民宅 |
|
临近地区
|
Silver Creek Estates |
|
社区名字
|
708 - North Dundas (Mountain) Twp |
|
附近的便利设施
|
公园 |
|
特征
|
Level |
|
总车位
|
6 |
|
结构
|
Deck |
详 情
|
浴室
|
2 |
|
地上卧房
|
3 |
|
总卧房
|
3 |
|
公寓设施
|
Fireplace(s) |
|
赠送家电包括
|
Water Heater, Hood 电扇 |
|
建筑风格
|
平房 |
|
地下室进展
|
已完成 |
|
地下室类型
|
Full (unfinished) |
|
施工种类
|
独立屋 |
|
空调
|
Central Air Conditioning, 换气机 |
|
外墙
|
石 |
|
壁炉
|
有 |
|
Fireplace Total
|
1 |
|
地基类型
|
混凝土 |
|
供暖方式
|
Propane |
|
供暖类型
|
压力热风 |
|
储存空间
|
1 |
|
类型
|
独立屋 |
车 位
土地
|
英亩数
|
无 |
|
土地便利设施
|
公园 |
|
污水道
|
Septic System |
|
土地深度
|
164 Ft ,9 In |
|
土地宽度
|
209 Ft ,11 In |
|
不规则大小
|
209.97 X 164.83 Ft ; 0 |
|
规划描述
|
住宅 |
房 间
| 楼 层 |
类 型 |
长 度 |
宽 度 |
面 积 |
|
一楼 |
厨房 |
4.64 m |
4.24 m |
4.64 m x 4.24 m |
|
一楼 |
客厅 |
4.92 m |
3.86 m |
4.92 m x 3.86 m |
|
一楼 |
餐厅 |
2.94 m |
5.3 m |
2.94 m x 5.3 m |
|
一楼 |
主卧 |
4.74 m |
3.73 m |
4.74 m x 3.73 m |
|
一楼 |
浴室 |
1.82 m |
2.2 m |
1.82 m x 2.2 m |
|
一楼 |
卧室 |
3.55 m |
3.53 m |
3.55 m x 3.53 m |
|
一楼 |
卧室 |
3.32 m |
3.27 m |
3.32 m x 3.27 m |
|
一楼 |
浴室 |
2.2 m |
2.38 m |
2.2 m x 2.38 m |
|
一楼 |
洗衣房 |
1.85 m |
3.7 m |
1.85 m x 3.7 m |
https://www.realtor.ca/real-estate/27352335/1689-trizisky-street-north-dundas-708-north-dundas-mountain-twp-708-north-dundas-mountain-twp
































