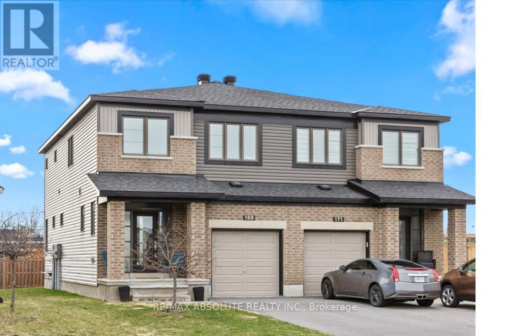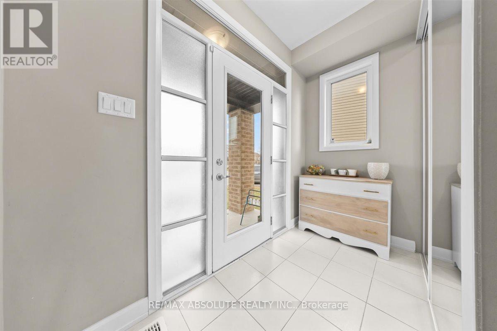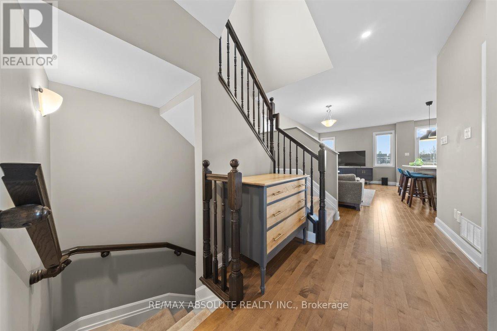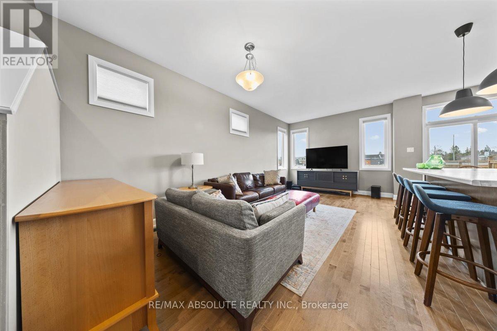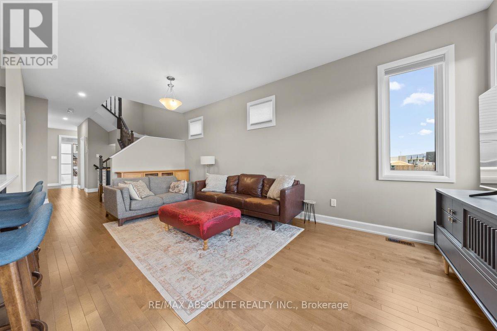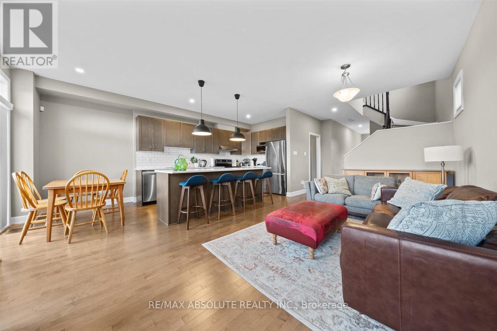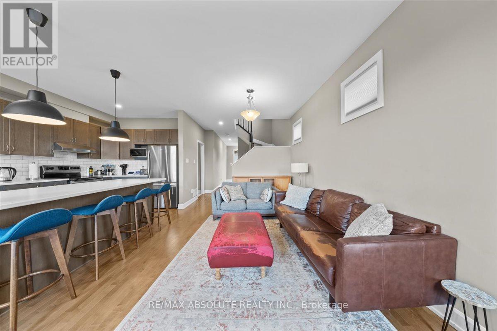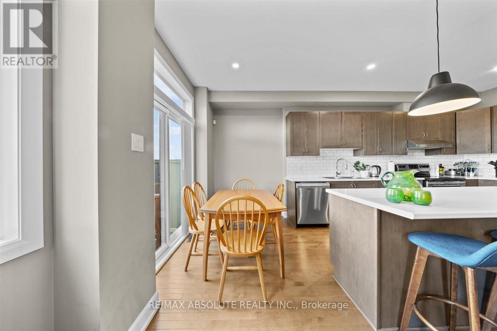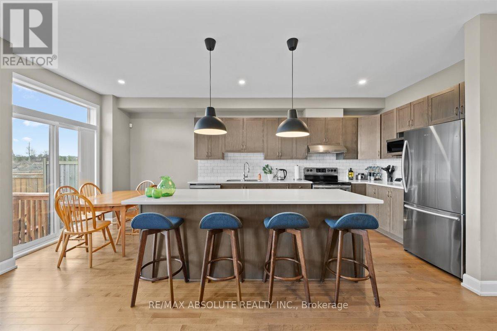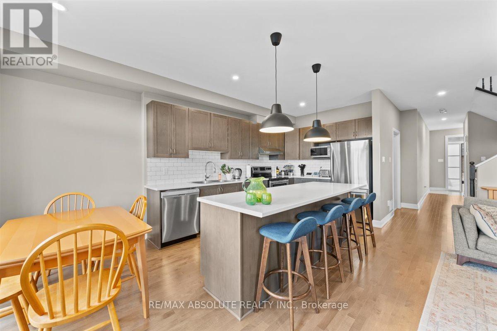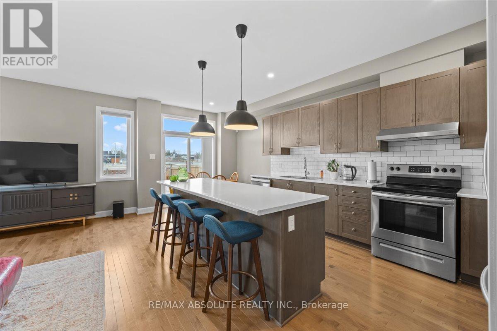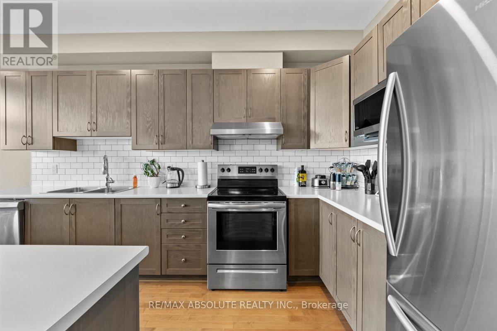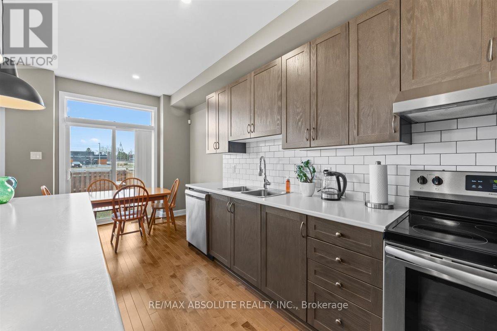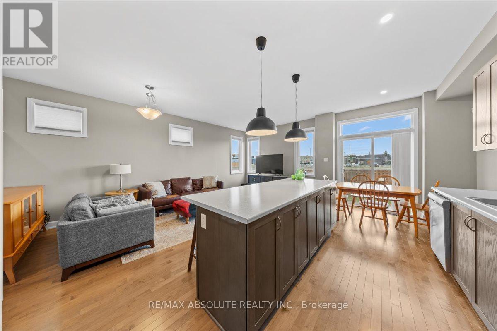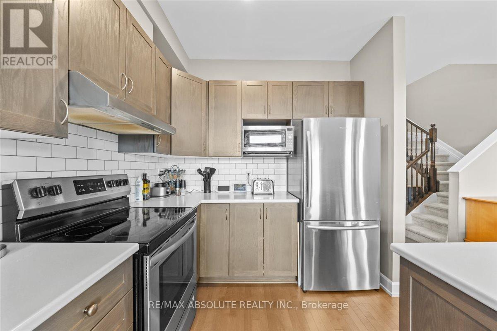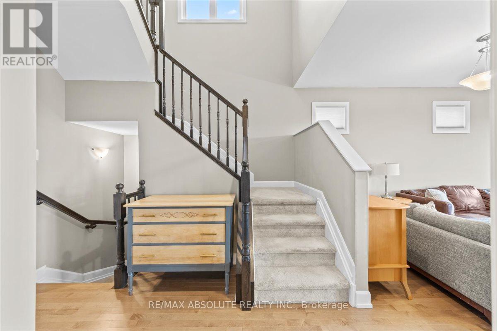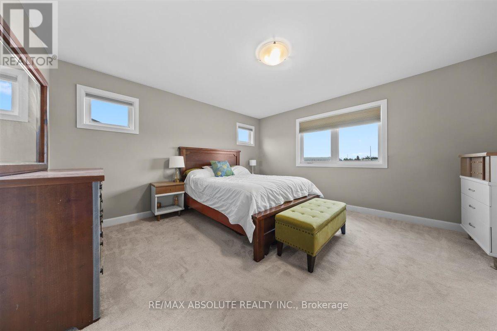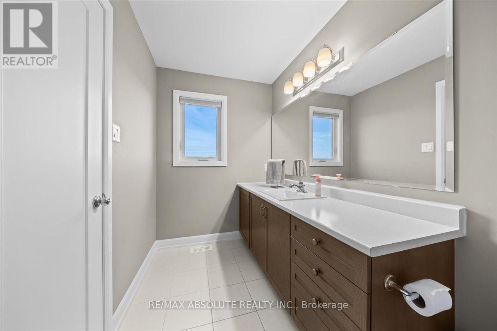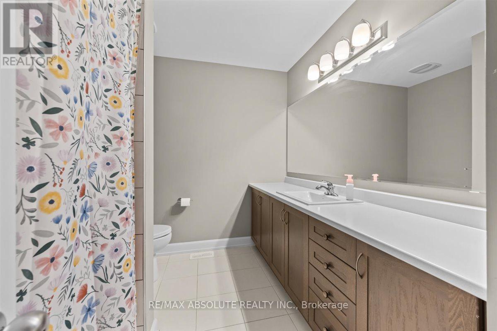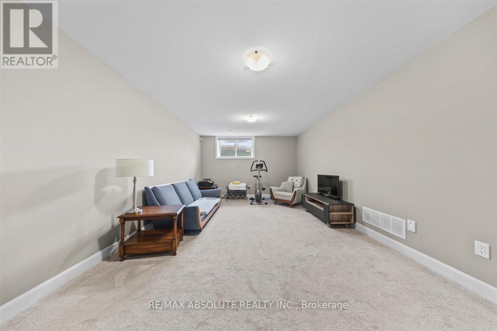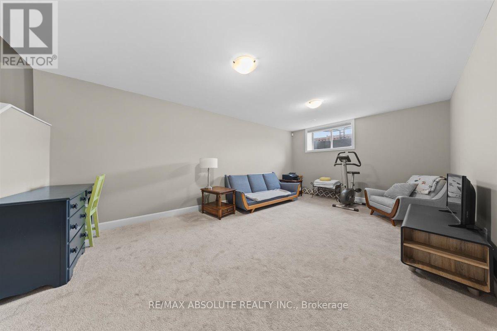3 卧室
3 浴室
中央空调
风热取暖
$700,000
NO REAR NEIGHBOURS!! Premium lot that is double the width at the back of the lot (almost 50 feet wide)! The Tahoe End model is one of Minto's best selling floor plan! The foyer is very open & airy as the front door has a glass insert & is surrounded by transom! Hardwood on the main level! The kitchen has LOTS of shaker style cabinets, subway tile backsplash, stainless appliances & plenty of counter space making it a joy to cook/bake in! Updated lighting ! A long island can seat 4 people comfortably PLUS there is a good size space for an eat in area table! Open concept living & dining room allows for many different furniture configurations! The good size primary bedroom has access to the 3 piece ensuite that has an upgraded shower! 2 good size bedrooms, the 4 piece main bath & laundry room complete the 2nd level! FULLY finished rec room with large egress window! Steps to schools, parks, transit & restaurants! (id:44758)
房源概要
|
MLS® Number
|
X12111572 |
|
房源类型
|
民宅 |
|
社区名字
|
8211 - Stittsville (North) |
|
总车位
|
3 |
详 情
|
浴室
|
3 |
|
地上卧房
|
3 |
|
总卧房
|
3 |
|
赠送家电包括
|
洗碗机, 烘干机, 炉子, 洗衣机, 冰箱 |
|
地下室进展
|
已装修 |
|
地下室类型
|
N/a (finished) |
|
施工种类
|
Semi-detached |
|
空调
|
中央空调 |
|
外墙
|
砖 |
|
地基类型
|
混凝土浇筑 |
|
客人卫生间(不包含洗浴)
|
1 |
|
供暖方式
|
天然气 |
|
供暖类型
|
压力热风 |
|
储存空间
|
2 |
|
类型
|
独立屋 |
|
设备间
|
市政供水 |
车 位
土地
|
英亩数
|
无 |
|
污水道
|
Sanitary Sewer |
|
土地深度
|
100 Ft ,4 In |
|
土地宽度
|
22 Ft ,4 In |
|
不规则大小
|
22.38 X 100.37 Ft |
房 间
| 楼 层 |
类 型 |
长 度 |
宽 度 |
面 积 |
|
二楼 |
主卧 |
3.96 m |
3.96 m |
3.96 m x 3.96 m |
|
二楼 |
第二卧房 |
3.07 m |
2.89 m |
3.07 m x 2.89 m |
|
二楼 |
第三卧房 |
3.07 m |
2.8 m |
3.07 m x 2.8 m |
|
地下室 |
家庭房 |
5.88 m |
5.2 m |
5.88 m x 5.2 m |
|
一楼 |
厨房 |
3.35 m |
2.74 m |
3.35 m x 2.74 m |
|
一楼 |
客厅 |
3.04 m |
3.04 m |
3.04 m x 3.04 m |
|
一楼 |
餐厅 |
2.74 m |
3.04 m |
2.74 m x 3.04 m |
https://www.realtor.ca/real-estate/28232693/169-bandelier-way-ottawa-8211-stittsville-north



