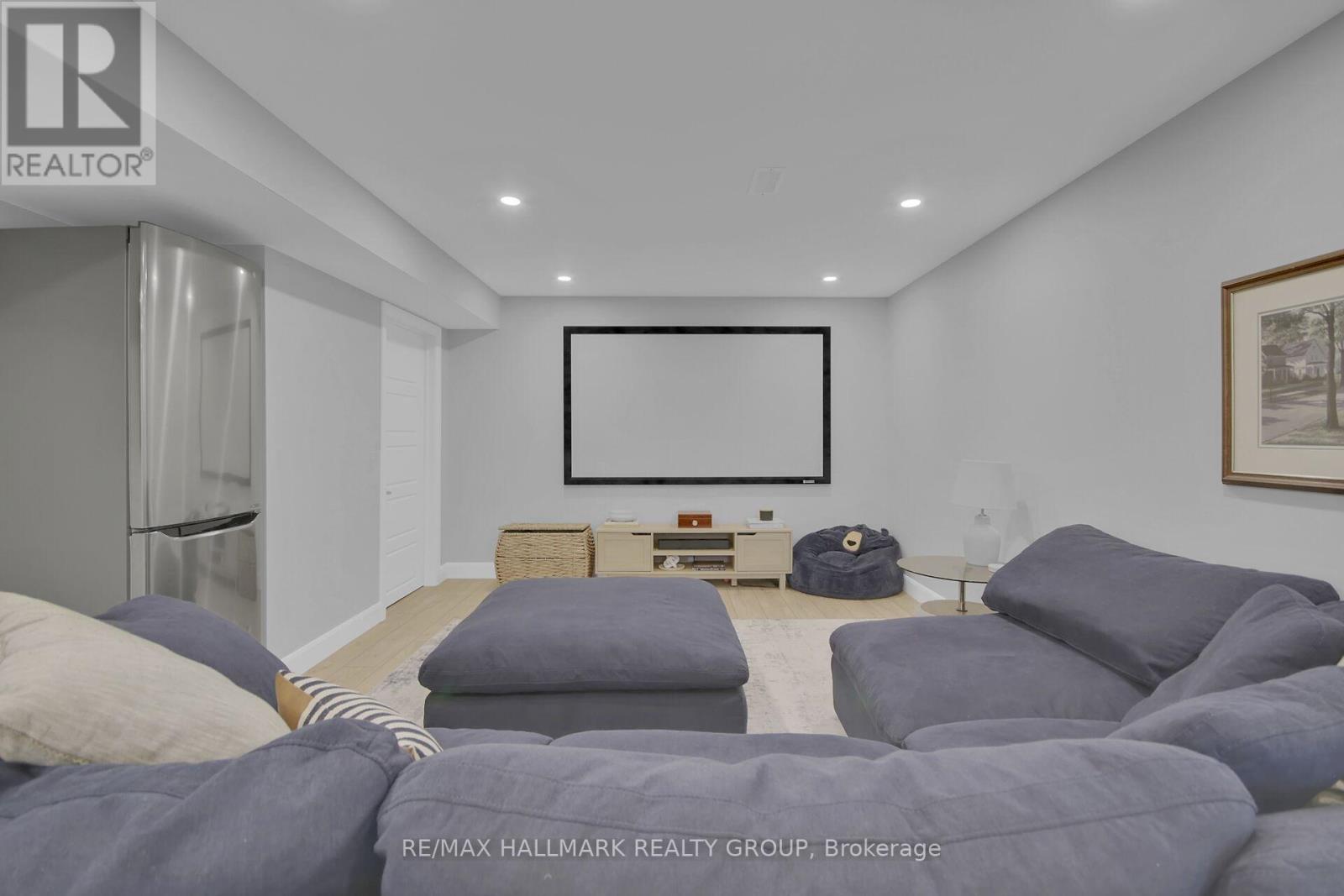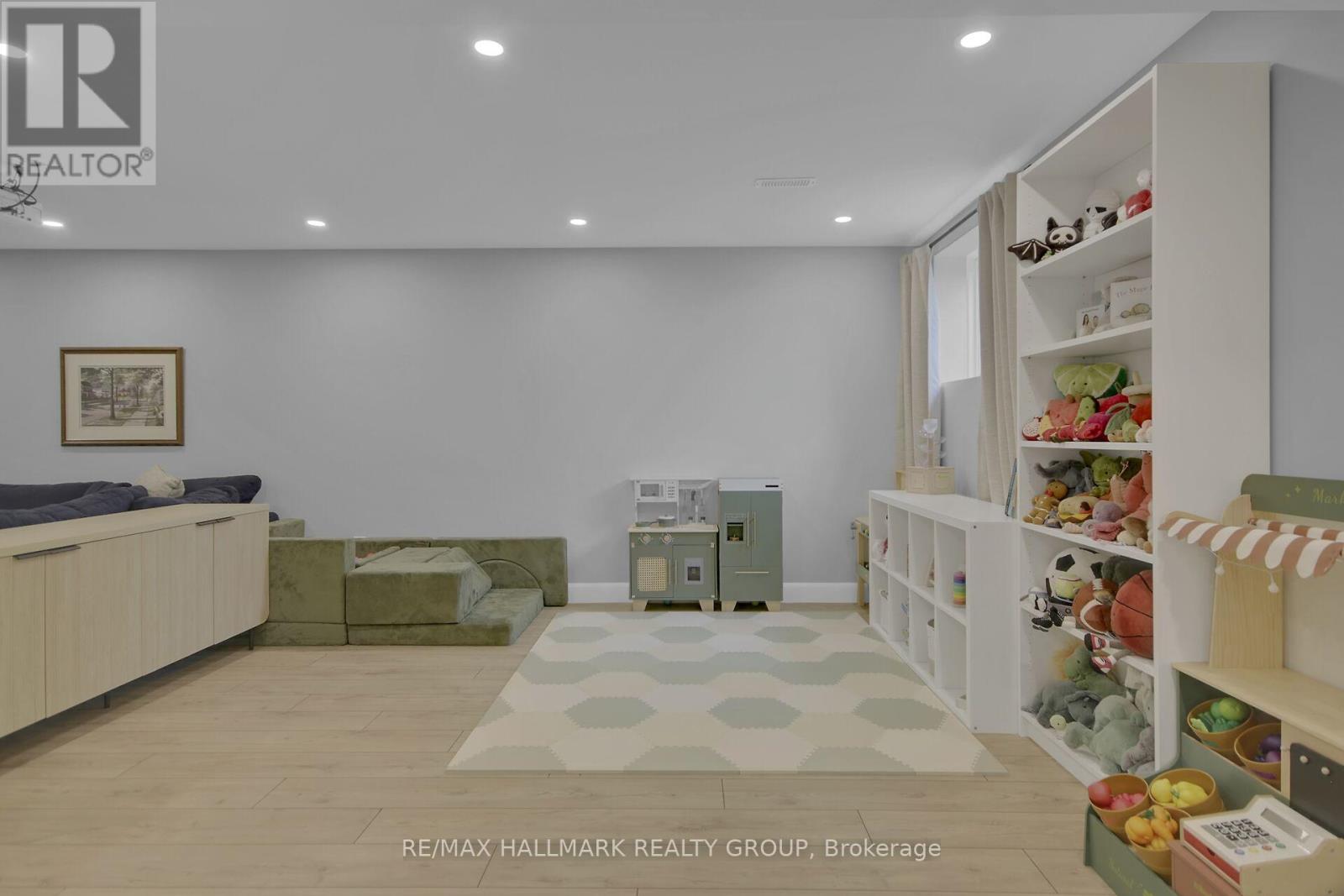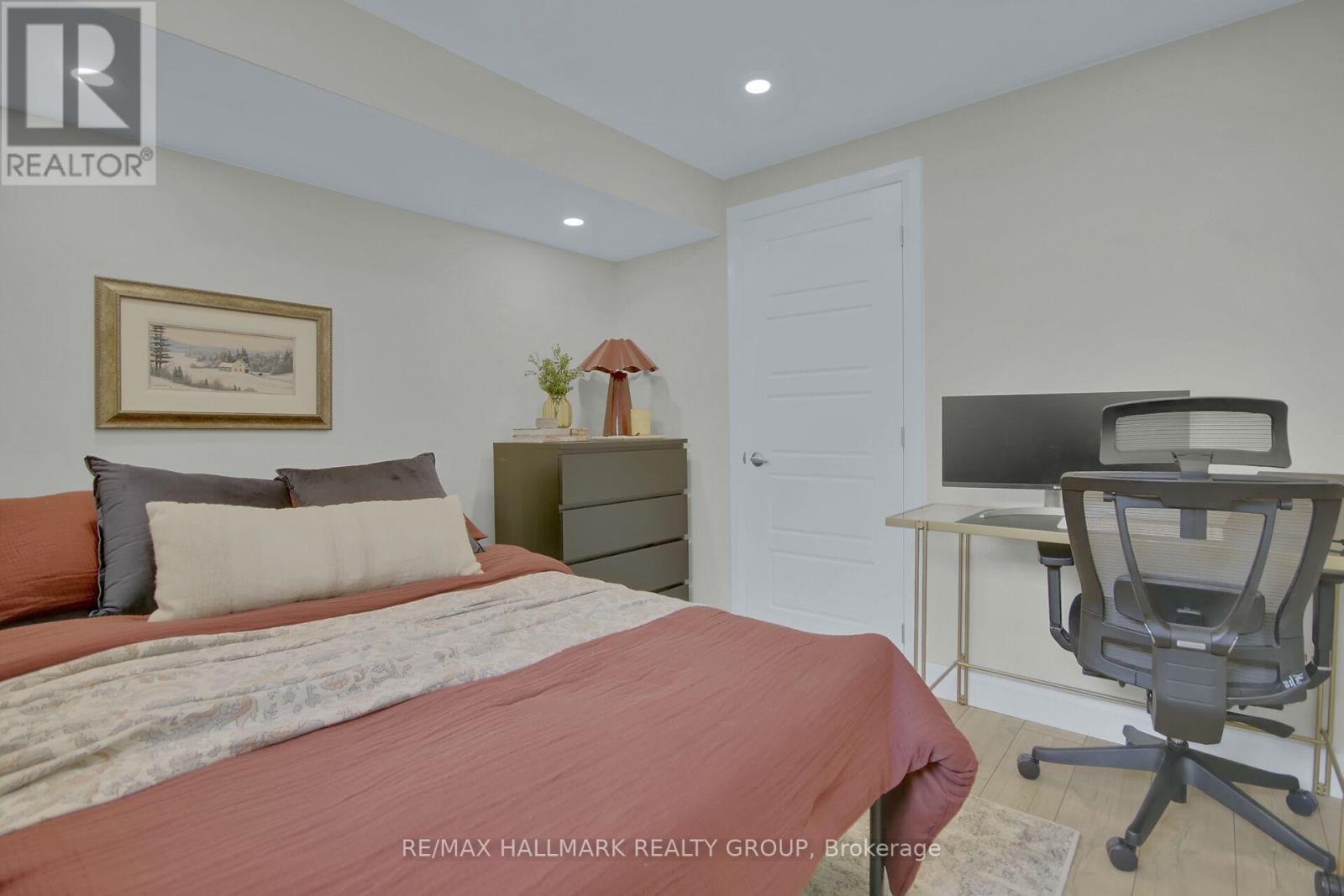3 卧室
2 浴室
1100 - 1500 sqft
平房
中央空调
风热取暖
Landscaped
$629,900
Gorgeous modern 2 + 1 bedroom freehold bungalow townhome in Riverfront Estates in Town of Almonte. Great location steps to Mississippi River and close to schools, parks, HOSPITAL + shopping/restaurant amenities in Almonte. MAIN LEVEL features 9 ft smooth ceilings, pot lighting + high-end laminate flooring throughout. Gourmet kitchen features island with breakfast nook, stainless steel appliances + walk in pantry, open concept living and dining area with sliding doors to huge backyard. MAIN LEVEL primary bedroom features walk in closet + luxury ensuite with glass shower, 2nd bedroom that can be used as den/study, laundry area + main bathroom. Professionally finished LOWER LEVEL features large recroom with high-end laminate flooring + pot lighting + 3rd Bedroom. Single attached garage, expanded driveway to accommodate 2 vehicles. Shows Like a Model Home! (id:44758)
房源概要
|
MLS® Number
|
X12205940 |
|
房源类型
|
民宅 |
|
社区名字
|
911 - Almonte |
|
附近的便利设施
|
医院, 公园 |
|
总车位
|
5 |
详 情
|
浴室
|
2 |
|
地上卧房
|
2 |
|
地下卧室
|
1 |
|
总卧房
|
3 |
|
赠送家电包括
|
Blinds, 洗碗机, 烘干机, 炉子, 洗衣机, 冰箱 |
|
建筑风格
|
平房 |
|
地下室进展
|
已装修 |
|
地下室类型
|
全完工 |
|
施工种类
|
附加的 |
|
空调
|
中央空调 |
|
外墙
|
石, 灰泥 |
|
地基类型
|
混凝土 |
|
供暖方式
|
天然气 |
|
供暖类型
|
压力热风 |
|
储存空间
|
1 |
|
内部尺寸
|
1100 - 1500 Sqft |
|
类型
|
联排别墅 |
|
设备间
|
市政供水 |
车 位
土地
|
英亩数
|
无 |
|
土地便利设施
|
医院, 公园 |
|
Landscape Features
|
Landscaped |
|
污水道
|
Sanitary Sewer |
|
土地深度
|
170 Ft |
|
土地宽度
|
29 Ft ,9 In |
|
不规则大小
|
29.8 X 170 Ft |
|
地表水
|
River/stream |
|
规划描述
|
R3-12 |
房 间
| 楼 层 |
类 型 |
长 度 |
宽 度 |
面 积 |
|
Lower Level |
娱乐,游戏房 |
8.53 m |
3.96 m |
8.53 m x 3.96 m |
|
Lower Level |
第三卧房 |
2.74 m |
2.74 m |
2.74 m x 2.74 m |
|
一楼 |
客厅 |
4.26 m |
3.65 m |
4.26 m x 3.65 m |
|
一楼 |
餐厅 |
4.26 m |
2.74 m |
4.26 m x 2.74 m |
|
一楼 |
厨房 |
3.65 m |
3.04 m |
3.65 m x 3.04 m |
|
一楼 |
主卧 |
4.32 m |
3.96 m |
4.32 m x 3.96 m |
|
一楼 |
第二卧房 |
3.16 m |
2.92 m |
3.16 m x 2.92 m |
|
一楼 |
洗衣房 |
2.13 m |
1.52 m |
2.13 m x 1.52 m |
https://www.realtor.ca/real-estate/28437007/169-johanna-street-mississippi-mills-911-almonte




































