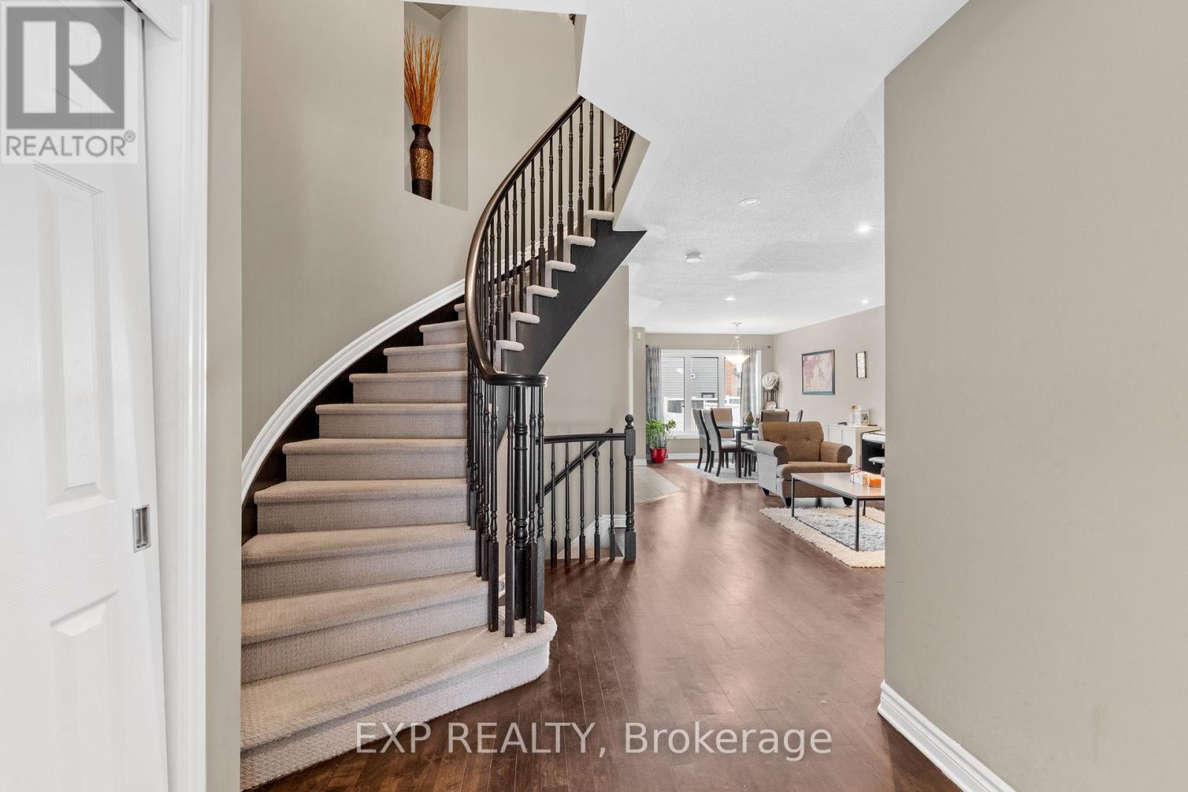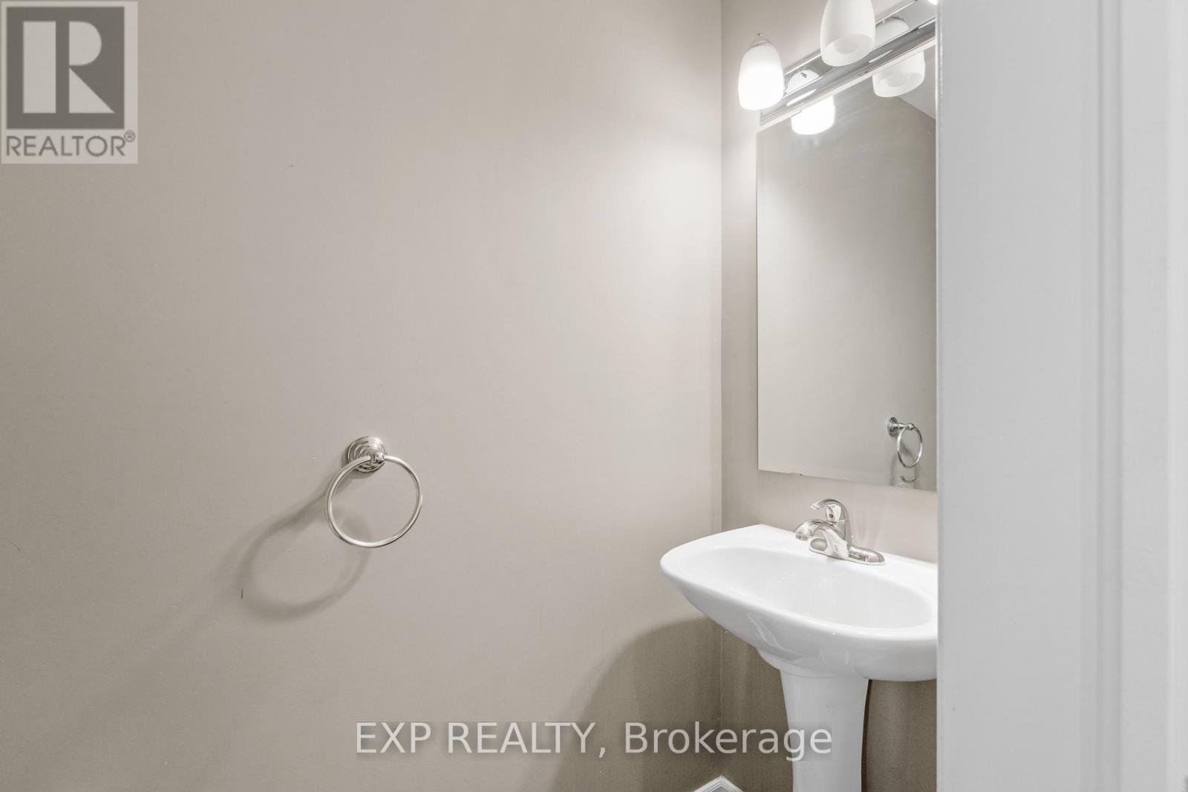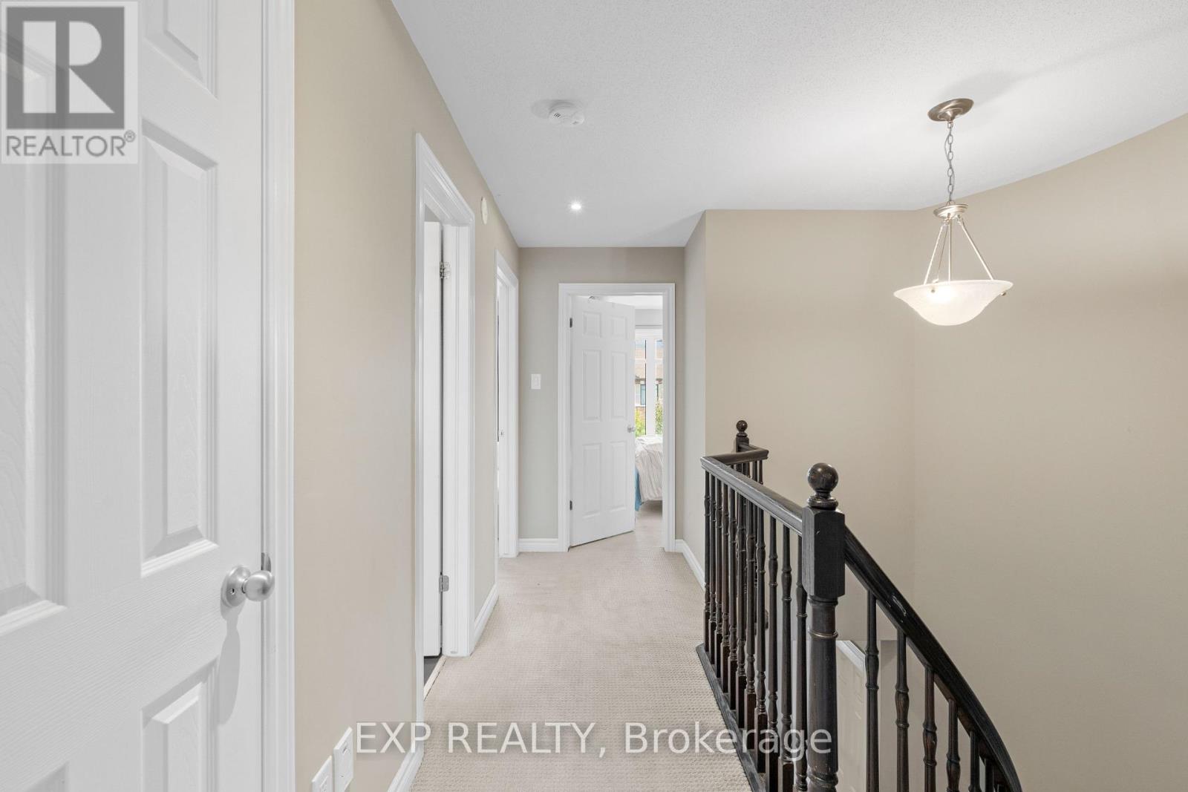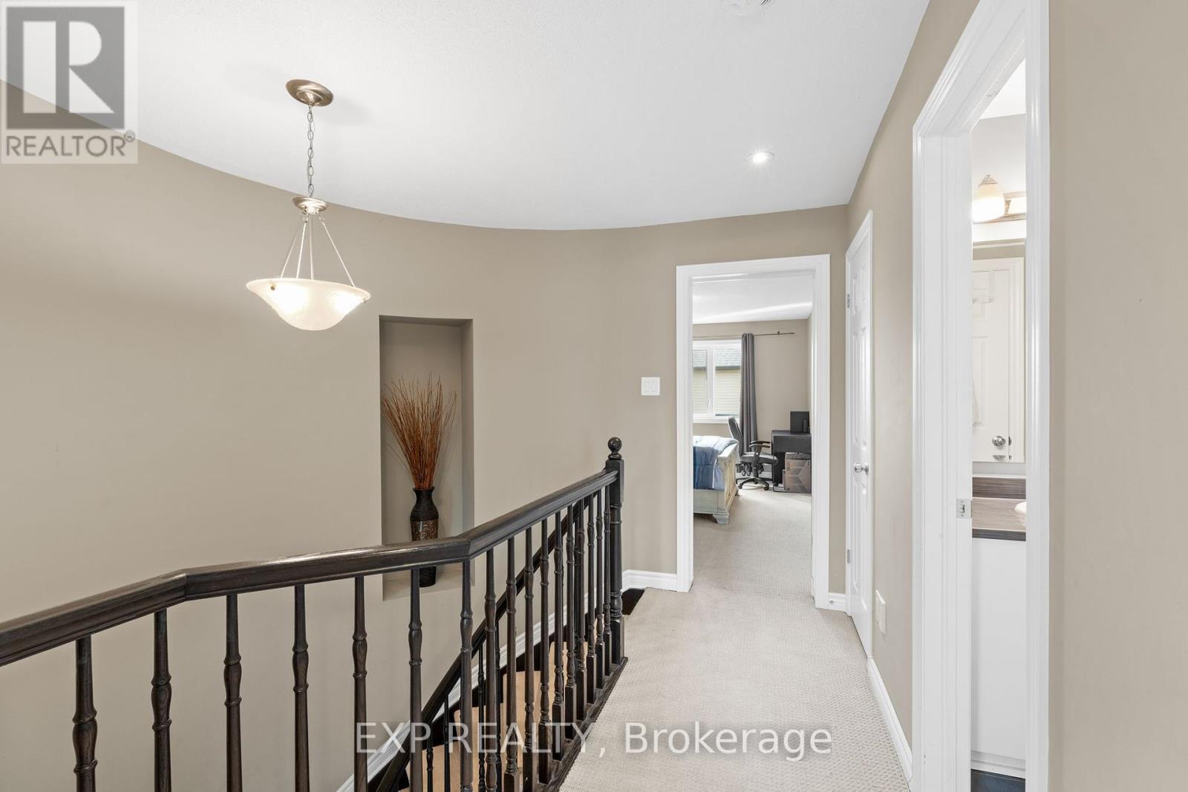3 卧室
3 浴室
壁炉
中央空调
风热取暖
$599,900
This Minto-built 3 bedroom, 3 bathroom townhome in Avalon is waiting to welcome you home! Step inside and be greeted by beautiful hardwood floors that invite you to kick off your shoes and relax. The open-concept main level flows seamlessly from the spacious kitchen into the dining and living areas, creating an amazing space for shared meals and lively gatherings. Picture yourself hosting friends and family in this warm and inviting space! Upstairs, you'll discover three generously sized bedrooms, including a master bedroom complete with a private ensuite, plus the convenience of an additional full bathroom perfect for busy mornings. The finished basement offers endless possibilities a home theatre for movie nights, a playroom , or a quiet home office where you can focus and create. Step outside to your private backyard, an ideal spot for gardening enthusiasts. Beyond your doorstep, Avalon awaits with its abundance of natural beauty and the convenience of nearby amenities and public transportation. Explore trails, enjoy picnics, or enjoy a walk along the nearby lake. This is more than just a home. Don't miss out! Come see it today! 24HR. Irrevocable on all offers. (id:44758)
房源概要
|
MLS® Number
|
X11936992 |
|
房源类型
|
民宅 |
|
社区名字
|
1117 - Avalon West |
|
附近的便利设施
|
公共交通, 公园 |
|
总车位
|
3 |
详 情
|
浴室
|
3 |
|
地上卧房
|
3 |
|
总卧房
|
3 |
|
公寓设施
|
Fireplace(s) |
|
赠送家电包括
|
洗碗机, 烘干机, 冰箱, 炉子, 洗衣机 |
|
地下室进展
|
已装修 |
|
地下室类型
|
全完工 |
|
施工种类
|
附加的 |
|
空调
|
中央空调 |
|
外墙
|
砖 |
|
壁炉
|
有 |
|
Fireplace Total
|
1 |
|
地基类型
|
混凝土 |
|
客人卫生间(不包含洗浴)
|
1 |
|
供暖方式
|
天然气 |
|
供暖类型
|
压力热风 |
|
储存空间
|
2 |
|
类型
|
联排别墅 |
|
设备间
|
市政供水 |
车 位
土地
|
英亩数
|
无 |
|
土地便利设施
|
公共交通, 公园 |
|
污水道
|
Sanitary Sewer |
|
土地深度
|
98 Ft ,5 In |
|
土地宽度
|
20 Ft ,4 In |
|
不规则大小
|
20.34 X 98.43 Ft ; 0 |
|
规划描述
|
住宅 |
房 间
| 楼 层 |
类 型 |
长 度 |
宽 度 |
面 积 |
|
二楼 |
卧室 |
3.3 m |
2.81 m |
3.3 m x 2.81 m |
|
二楼 |
浴室 |
2.64 m |
1.47 m |
2.64 m x 1.47 m |
|
二楼 |
主卧 |
4.67 m |
4.03 m |
4.67 m x 4.03 m |
|
二楼 |
浴室 |
3.45 m |
1.8 m |
3.45 m x 1.8 m |
|
二楼 |
卧室 |
3.4 m |
2.64 m |
3.4 m x 2.64 m |
|
Lower Level |
家庭房 |
7.46 m |
3.53 m |
7.46 m x 3.53 m |
|
一楼 |
浴室 |
2.15 m |
1.04 m |
2.15 m x 1.04 m |
|
一楼 |
Eating Area |
3.07 m |
2.59 m |
3.07 m x 2.59 m |
|
一楼 |
大型活动室 |
4.11 m |
3.68 m |
4.11 m x 3.68 m |
|
一楼 |
厨房 |
10 m |
3.09 m |
10 m x 3.09 m |
https://www.realtor.ca/real-estate/27833735/169-lerta-way-ottawa-1117-avalon-west






























