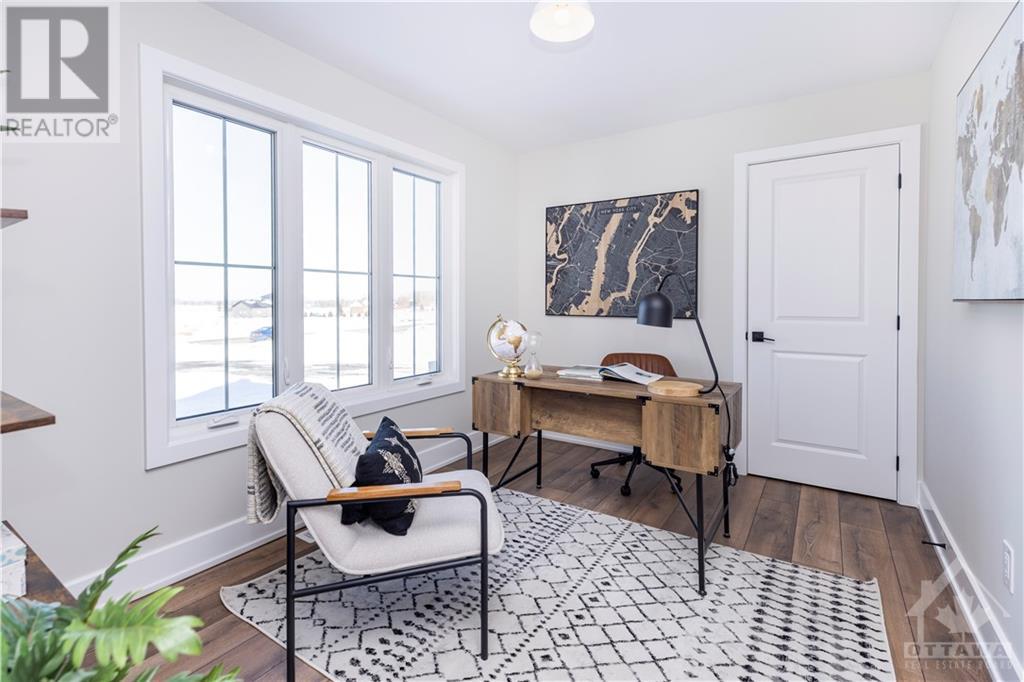4 卧室
4 浴室
平房
壁炉
中央空调
风热取暖
$1,294,000
Flooring: Tile, Your dream home awaits! Choose your finishes and make this home your own. Fabulous Park View Home w/main level in-law or nanny suite, with own garage! Welcome to Silver Creek - your own piece of paradise on unique country lots in Hallville. Located on a 3/4 acre lot offering exquisite craftsmanship and is Energy Star certified, giving you peace of mind of a superior new home construction and energy savings for years to come. This well-appointed, open concept floor plan features cathedral ceilings in the living room with beautiful gas fireplace. Kitchen is a chef's dream with full pantry, stainless steel appliances and large island. Office located off the foyer may be used as fifth bedroom. Primary suite boasts luxury 5 piece ensuite with freestanding tub and glass shower. Photos are of a similar model, Choose your finishes! This home has not been built. Septic size can accommodate a 4th bedroom. Office can be converted to 4th bed or added to a finished basement., Flooring: Laminate (id:44758)
房源概要
|
MLS® Number
|
X9521628 |
|
房源类型
|
民宅 |
|
临近地区
|
Stormont |
|
社区名字
|
708 - North Dundas (Mountain) Twp |
|
附近的便利设施
|
公园 |
|
总车位
|
8 |
|
结构
|
Deck |
详 情
|
浴室
|
4 |
|
地上卧房
|
4 |
|
总卧房
|
4 |
|
公寓设施
|
Fireplace(s) |
|
赠送家电包括
|
Water Heater, 洗碗机, 冰箱, 炉子 |
|
建筑风格
|
平房 |
|
地下室进展
|
已完成 |
|
地下室类型
|
Full (unfinished) |
|
施工种类
|
独立屋 |
|
空调
|
中央空调 |
|
外墙
|
石 |
|
壁炉
|
有 |
|
Fireplace Total
|
1 |
|
地基类型
|
混凝土 |
|
供暖方式
|
Propane |
|
供暖类型
|
压力热风 |
|
储存空间
|
1 |
|
类型
|
独立屋 |
车 位
土地
|
英亩数
|
无 |
|
土地便利设施
|
公园 |
|
污水道
|
Septic System |
|
土地深度
|
225 Ft ,4 In |
|
土地宽度
|
154 Ft |
|
不规则大小
|
154.06 X 225.41 Ft ; 0 |
|
规划描述
|
住宅 |
房 间
| 楼 层 |
类 型 |
长 度 |
宽 度 |
面 积 |
|
一楼 |
Office |
3.42 m |
3.04 m |
3.42 m x 3.04 m |
|
一楼 |
浴室 |
2.33 m |
2.56 m |
2.33 m x 2.56 m |
|
一楼 |
Mud Room |
5.13 m |
2.08 m |
5.13 m x 2.08 m |
|
一楼 |
浴室 |
1.72 m |
2.08 m |
1.72 m x 2.08 m |
|
一楼 |
厨房 |
2.89 m |
3.35 m |
2.89 m x 3.35 m |
|
一楼 |
客厅 |
4.31 m |
4.59 m |
4.31 m x 4.59 m |
|
一楼 |
主卧 |
3.4 m |
3.04 m |
3.4 m x 3.04 m |
|
一楼 |
浴室 |
2.33 m |
2.94 m |
2.33 m x 2.94 m |
|
一楼 |
其它 |
1.82 m |
3.78 m |
1.82 m x 3.78 m |
|
一楼 |
门厅 |
2.59 m |
3.14 m |
2.59 m x 3.14 m |
|
一楼 |
厨房 |
5.38 m |
2.99 m |
5.38 m x 2.99 m |
|
一楼 |
客厅 |
4.34 m |
4.62 m |
4.34 m x 4.62 m |
|
一楼 |
餐厅 |
3.35 m |
4.62 m |
3.35 m x 4.62 m |
|
一楼 |
主卧 |
3.96 m |
4.8 m |
3.96 m x 4.8 m |
|
一楼 |
浴室 |
|
|
Measurements not available |
|
一楼 |
其它 |
2.43 m |
2.18 m |
2.43 m x 2.18 m |
|
一楼 |
卧室 |
3.5 m |
3.37 m |
3.5 m x 3.37 m |
|
一楼 |
卧室 |
3.5 m |
3.37 m |
3.5 m x 3.37 m |
https://www.realtor.ca/real-estate/27518381/1691-sharon-street-north-dundas-708-north-dundas-mountain-twp



























