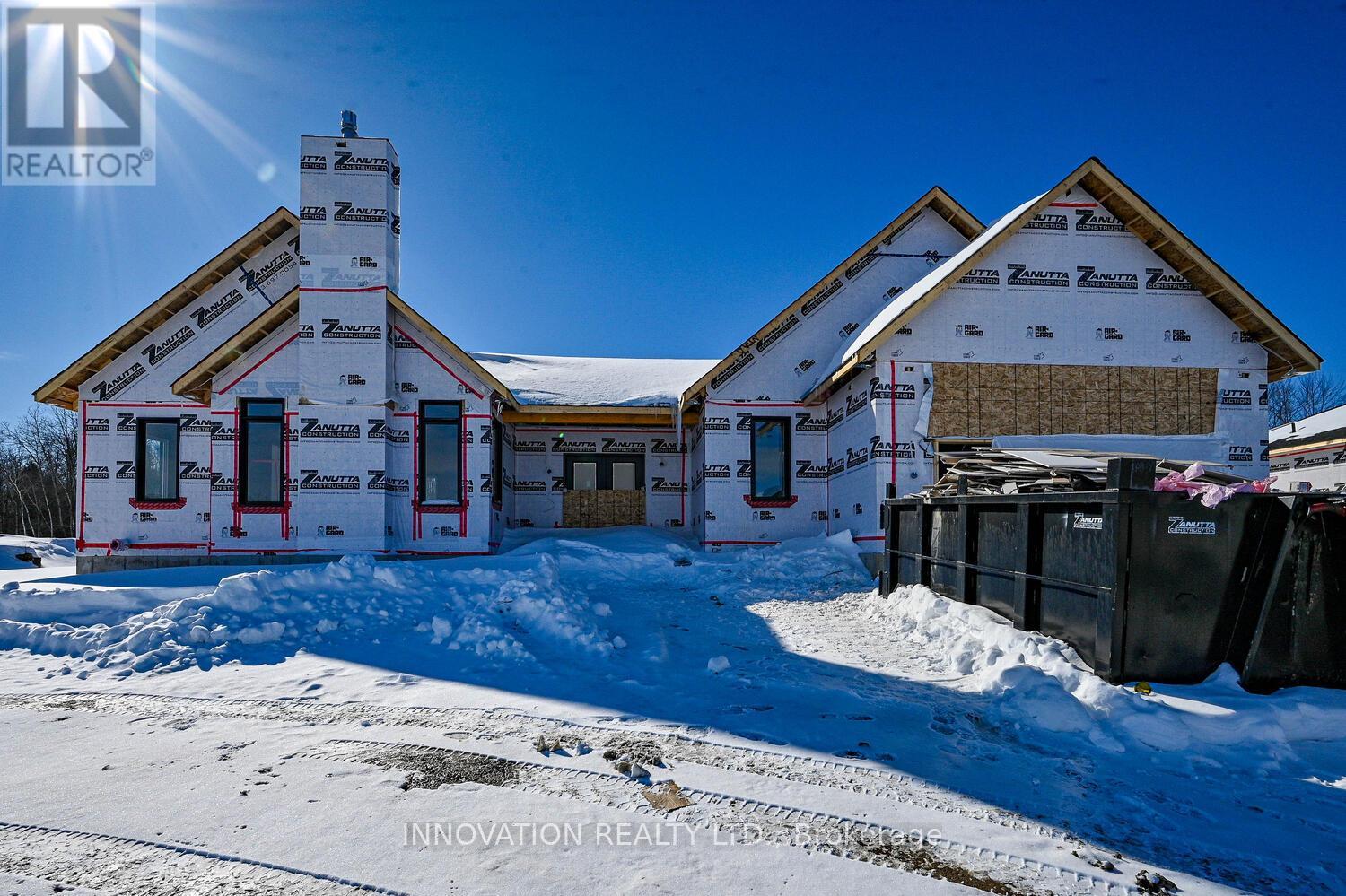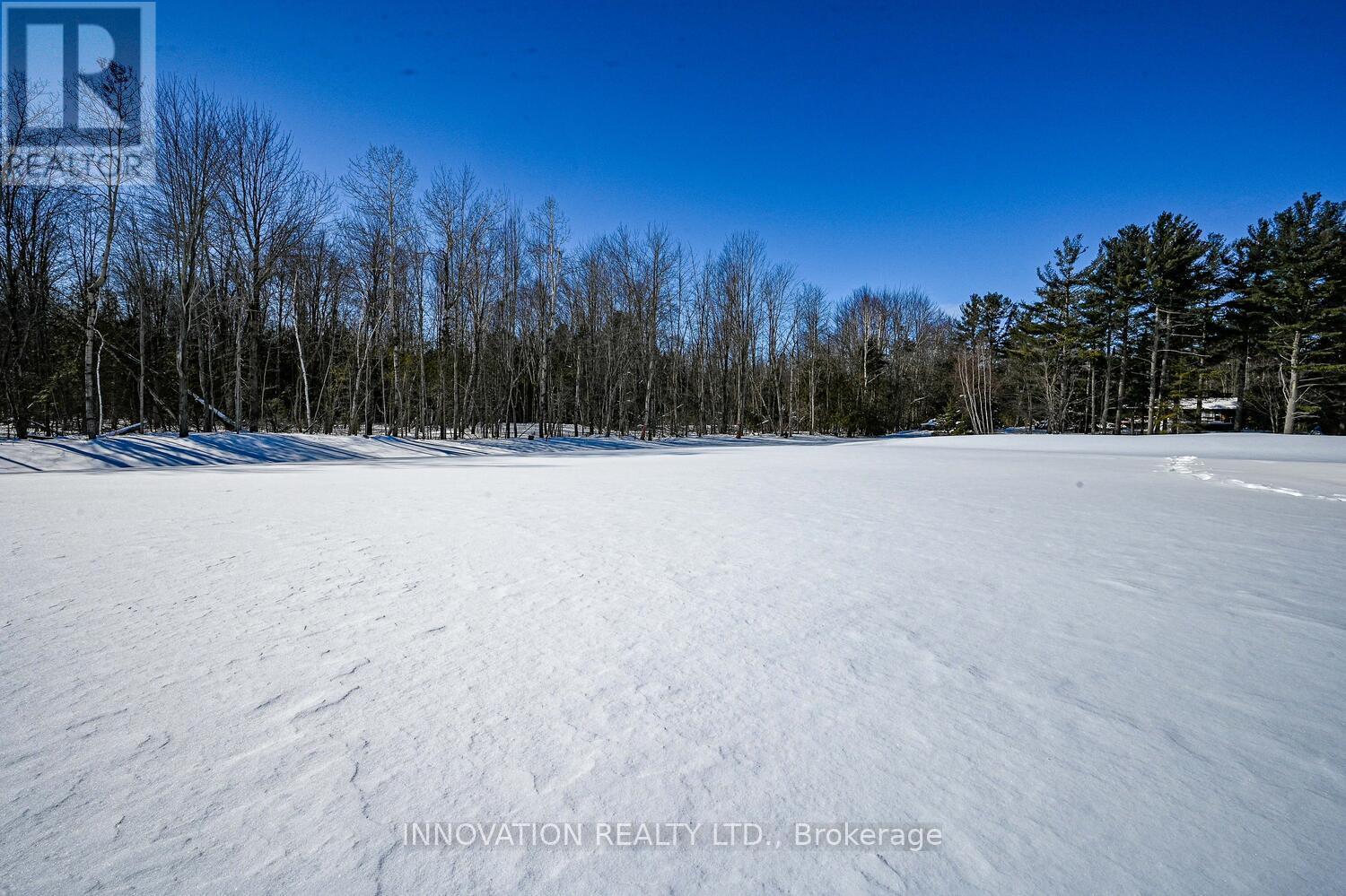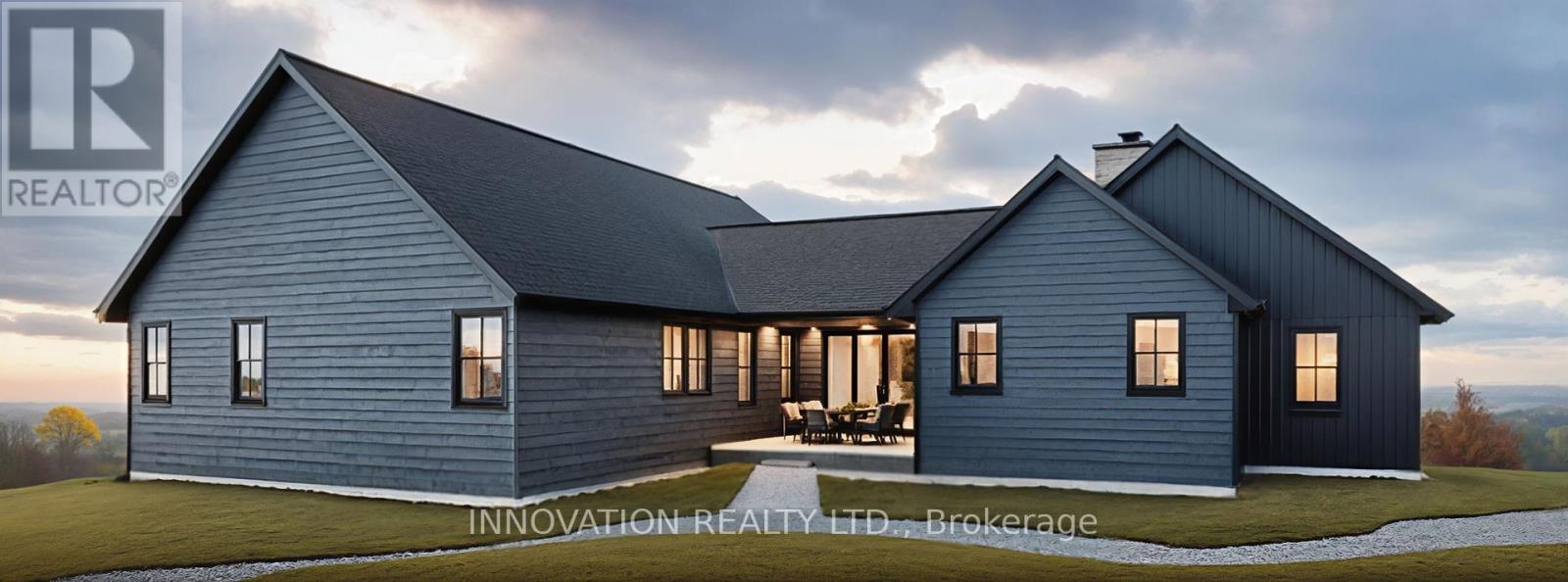3 卧室
2 浴室
2000 - 2500 sqft
平房
壁炉
中央空调
风热取暖
$1,159,000
Welcome to Zanutta Construction's newest model 'THE LOLA'. Introducing a remarkable 2,074 square foot bungalow that embodies modern elegance and comfort. As you step through the large foyer, you are greeted by impressive floor-to-ceiling sliding glass doors that overlook a serene courtyard, inviting natural light to flood the space and creating a seamless connection with the outdoors.The main area features soaring vaulted ceilings that enhance the open concept design, making it feel spacious and inviting. The living room showcases a stunning floor-to-ceiling fireplace, serving as a captivating centerpiece that adds warmth and charm to the home. This thoughtfully designed bungalow with 9' ceilings and luxury vinyl throughout includes three spacious bedrooms, with the master suite boasting a luxurious ensuite bathroom featuring a walk in shower, separate tub, and double sinks for added privacy. The additional two bedrooms are well-appointed and perfect for family members or guests. Practicality meets style with a dedicated mud room, ideal for managing daily activities, and a convenient laundry room that simplifies chores. The absence of carpet ensures easy maintenance and a clean, contemporary look. An oversized garage provides ample space for vehicles and storage, catering to all your organizational needs. Situated on an estate lot with no rear neighbours, this property offers peace and privacy, making it an ideal retreat for relaxation and entertainment. Experience the perfect blend of luxury and functionality in this stunning bungalow. This home is currently under construction, some pictures are artist renderings, colours and finishes will vary. Model home available to view by appointment (id:44758)
房源概要
|
MLS® Number
|
X11987298 |
|
房源类型
|
民宅 |
|
社区名字
|
708 - North Dundas (Mountain) Twp |
|
社区特征
|
School Bus |
|
特征
|
Flat Site, Lighting, Country Residential, Sump Pump |
|
总车位
|
6 |
|
结构
|
Porch, Deck |
详 情
|
浴室
|
2 |
|
地上卧房
|
3 |
|
总卧房
|
3 |
|
Age
|
New Building |
|
公寓设施
|
Fireplace(s) |
|
赠送家电包括
|
Water Heater, Garage Door Opener Remote(s) |
|
建筑风格
|
平房 |
|
地下室进展
|
已完成 |
|
地下室类型
|
Full (unfinished) |
|
空调
|
中央空调 |
|
外墙
|
石, 乙烯基壁板 |
|
壁炉
|
有 |
|
Fireplace Total
|
1 |
|
Flooring Type
|
Tile |
|
地基类型
|
混凝土浇筑 |
|
供暖方式
|
Propane |
|
供暖类型
|
压力热风 |
|
储存空间
|
1 |
|
内部尺寸
|
2000 - 2500 Sqft |
|
类型
|
独立屋 |
|
设备间
|
Drilled Well |
车 位
土地
|
英亩数
|
无 |
|
污水道
|
Septic System |
|
土地深度
|
75.54 M |
|
土地宽度
|
42.37 M |
|
不规则大小
|
42.4 X 75.5 M |
房 间
| 楼 层 |
类 型 |
长 度 |
宽 度 |
面 积 |
|
一楼 |
厨房 |
4.88 m |
4.39 m |
4.88 m x 4.39 m |
|
一楼 |
浴室 |
2.74 m |
3.04 m |
2.74 m x 3.04 m |
|
一楼 |
浴室 |
2.95 m |
2.9 m |
2.95 m x 2.9 m |
|
一楼 |
大型活动室 |
4.88 m |
5.67 m |
4.88 m x 5.67 m |
|
一楼 |
Office |
2.99 m |
2.99 m |
2.99 m x 2.99 m |
|
一楼 |
Pantry |
2.99 m |
1.7 m |
2.99 m x 1.7 m |
|
一楼 |
门厅 |
4.39 m |
2.5 m |
4.39 m x 2.5 m |
|
一楼 |
主卧 |
4.06 m |
3.86 m |
4.06 m x 3.86 m |
|
一楼 |
卧室 |
3.66 m |
3.66 m |
3.66 m x 3.66 m |
|
一楼 |
卧室 |
3.66 m |
3.66 m |
3.66 m x 3.66 m |
|
一楼 |
Mud Room |
2.29 m |
3.4 m |
2.29 m x 3.4 m |
|
一楼 |
洗衣房 |
2.74 m |
2.84 m |
2.74 m x 2.84 m |
https://www.realtor.ca/real-estate/27949950/1694-sharon-street-north-dundas-708-north-dundas-mountain-twp
















