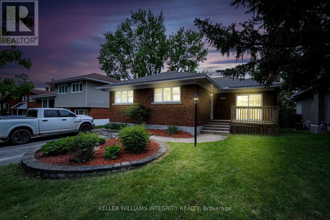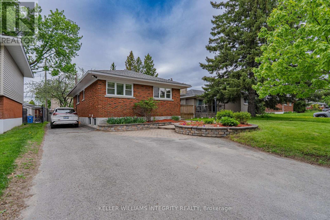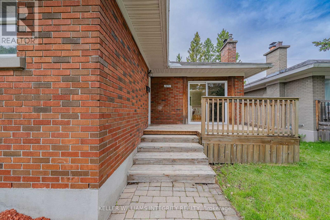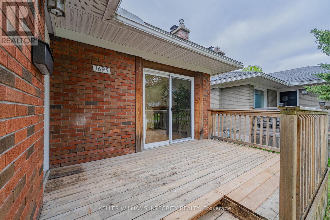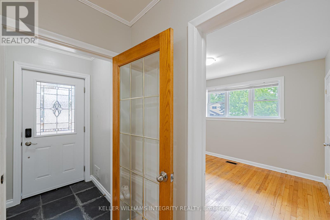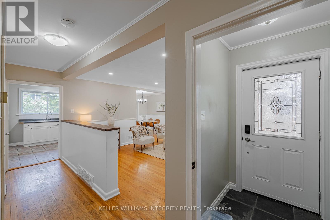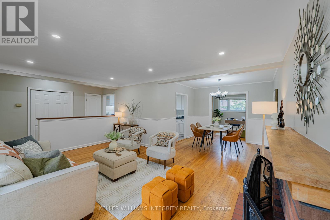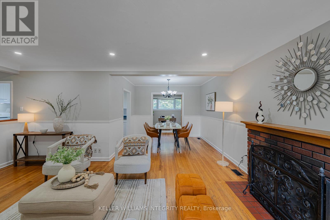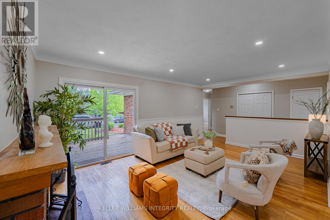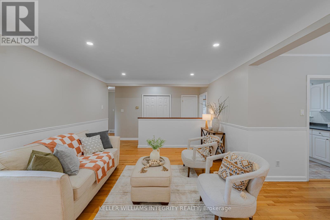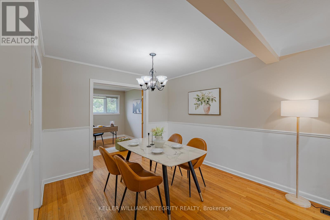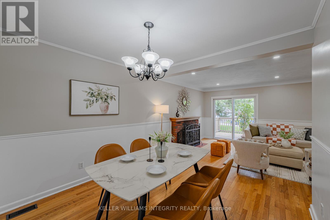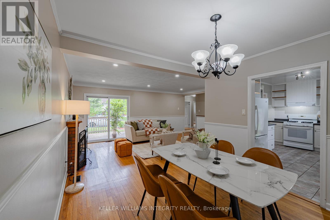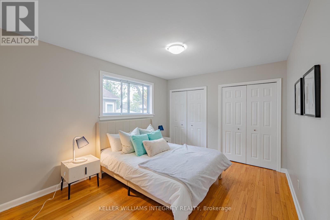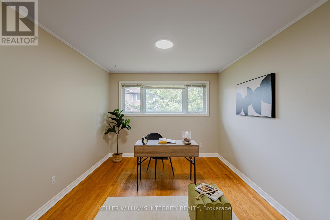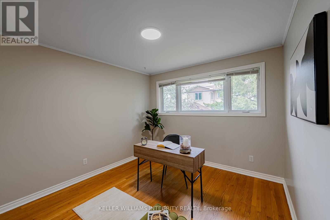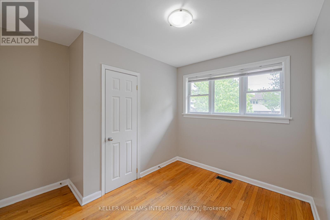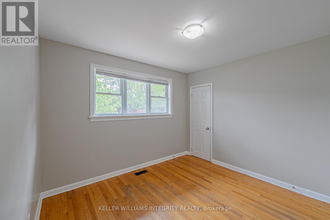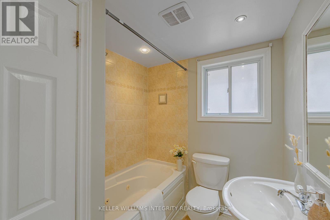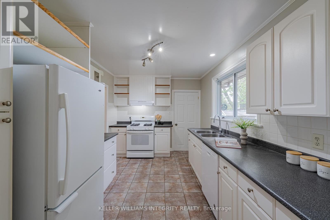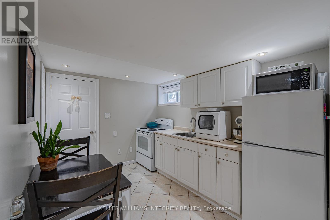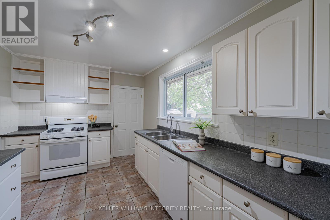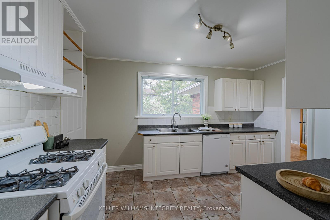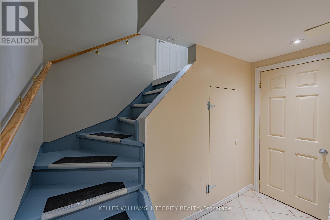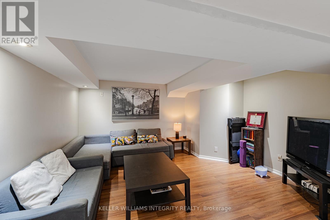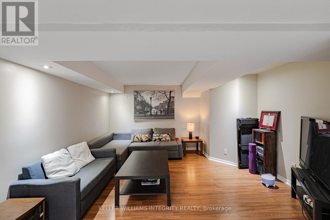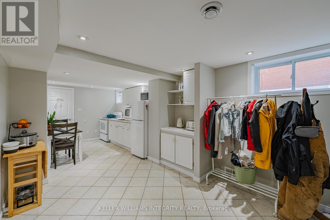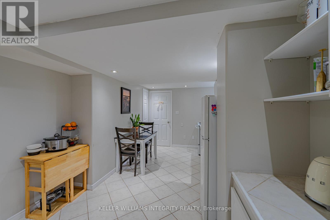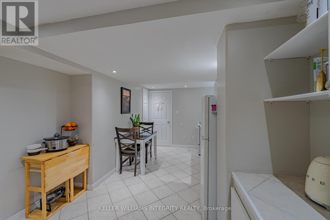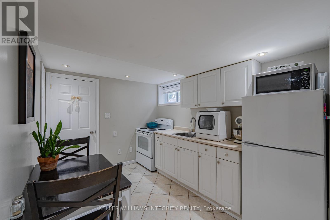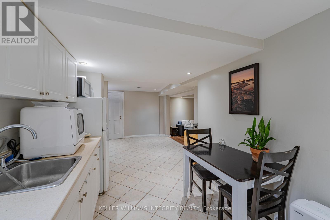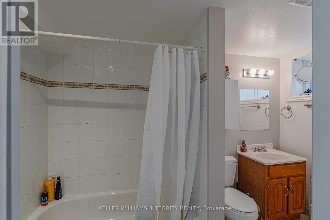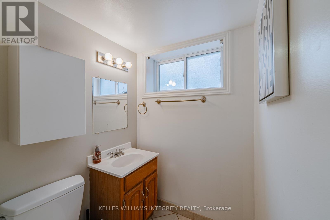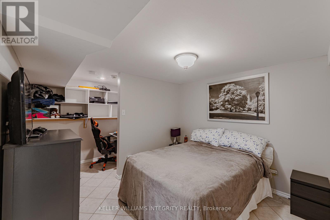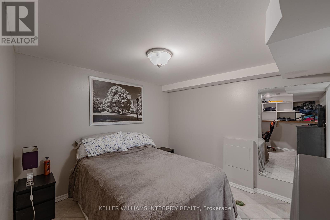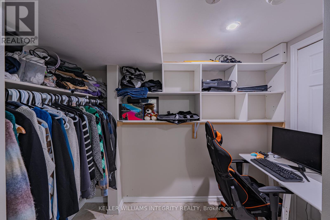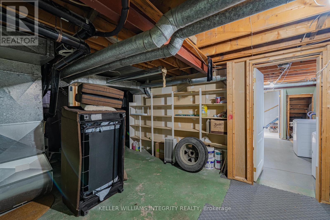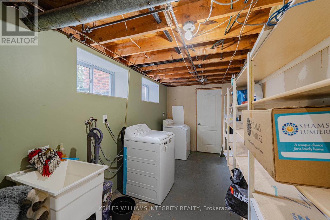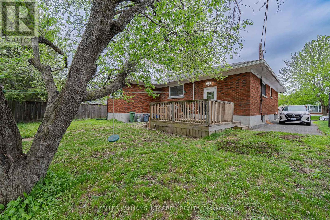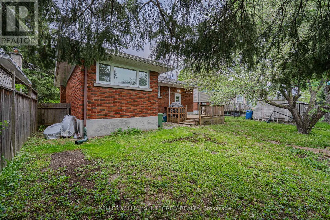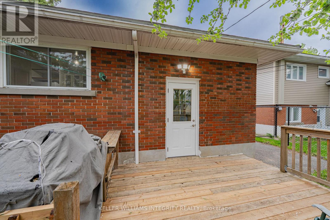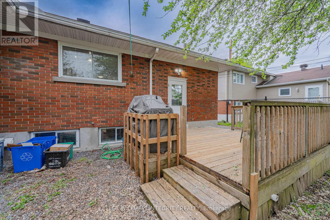1695 Gage Crescent N Ottawa, Ontario K2C 0Z7

$699,000
**OPEN HOUSE: May 24 & 25, 2025 at 2:00-4:00 PM** Welcome to your next opportunity in the prestigious Bel-Air Heights community just minutes from Algonquin College and College Square! Featuring potential secondary dwelling unit (SDU). This beautifully laid-out 3+1 bedroom, 2-bathroom bungalow with a rare main-floor den delivers unmatched versatility perfect for multi-generational living or savvy investors eyeing $4,000+ monthly rental income. Boasting sun-drenched living spaces, hardwood flooring, and a fully finished lower level, this home offers endless potential. Whether you're seeking passive income, space for extended family, or a polished primary residence, this property delivers. Step outside to a generous, private backyard and enjoy life in one of Ottawa's most connected neighborhoods close to transit, top-rated schools, parks, shopping, and dining. Turn the key and unlock value, lifestyle, and location all in one. Offer presentation date: May 29th, 2025 at 5:00 PM. ** This is a linked property.** (id:44758)
Open House
此属性有开放式房屋!
2:00 pm
结束于:4:00 pm
2:00 pm
结束于:4:00 pm
房源概要
| MLS® Number | X12164435 |
| 房源类型 | 民宅 |
| 社区名字 | 5403 - Bel Air Heights |
| 总车位 | 5 |
详 情
| 浴室 | 2 |
| 地上卧房 | 3 |
| 地下卧室 | 1 |
| 总卧房 | 4 |
| Age | 51 To 99 Years |
| 公寓设施 | Fireplace(s) |
| 赠送家电包括 | 洗碗机, 烘干机, Two 炉子s, 洗衣机, Two 冰箱s |
| 建筑风格 | 平房 |
| 地下室进展 | 已装修 |
| 地下室类型 | 全完工 |
| 施工种类 | 独立屋 |
| 空调 | 中央空调 |
| 外墙 | 砖 |
| 壁炉 | 有 |
| Fireplace Total | 1 |
| 地基类型 | 混凝土 |
| 供暖方式 | 天然气 |
| 供暖类型 | 压力热风 |
| 储存空间 | 1 |
| 内部尺寸 | 1100 - 1500 Sqft |
| 类型 | 独立屋 |
| 设备间 | 市政供水 |
车 位
| 没有车库 |
土地
| 英亩数 | 无 |
| 污水道 | Sanitary Sewer |
| 土地深度 | 100 Ft |
| 土地宽度 | 51 Ft |
| 不规则大小 | 51 X 100 Ft |
| 规划描述 | R10 |
房 间
| 楼 层 | 类 型 | 长 度 | 宽 度 | 面 积 |
|---|---|---|---|---|
| 地下室 | 浴室 | 3.12 m | 1.52 m | 3.12 m x 1.52 m |
| 地下室 | 其它 | Measurements not available | ||
| 地下室 | 卧室 | 4.47 m | 3.17 m | 4.47 m x 3.17 m |
| 地下室 | 洗衣房 | Measurements not available | ||
| 地下室 | 娱乐,游戏房 | 6.75 m | 4.06 m | 6.75 m x 4.06 m |
| 地下室 | 厨房 | 3.35 m | 2.56 m | 3.35 m x 2.56 m |
| 一楼 | 主卧 | 3.96 m | 3.2 m | 3.96 m x 3.2 m |
| 一楼 | 卧室 | 3.35 m | 3.14 m | 3.35 m x 3.14 m |
| 一楼 | 卧室 | 3.14 m | 2.46 m | 3.14 m x 2.46 m |
| 一楼 | 浴室 | 2.13 m | 1.98 m | 2.13 m x 1.98 m |
| 一楼 | 餐厅 | 3.2 m | 2.94 m | 3.2 m x 2.94 m |
| 一楼 | 衣帽间 | 3.4 m | 3.17 m | 3.4 m x 3.17 m |
| 一楼 | 厨房 | 4.14 m | 2.81 m | 4.14 m x 2.81 m |
| 一楼 | 客厅 | 5.48 m | 3.73 m | 5.48 m x 3.73 m |
设备间
| 污水道 | 已安装 |
https://www.realtor.ca/real-estate/28347890/1695-gage-crescent-n-ottawa-5403-bel-air-heights

