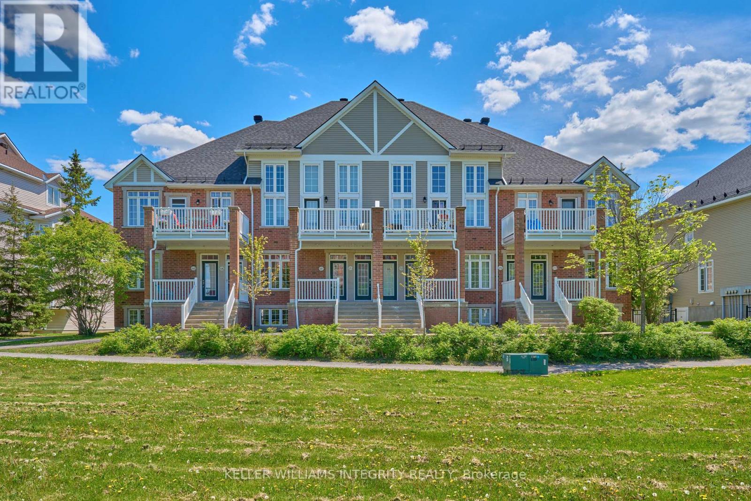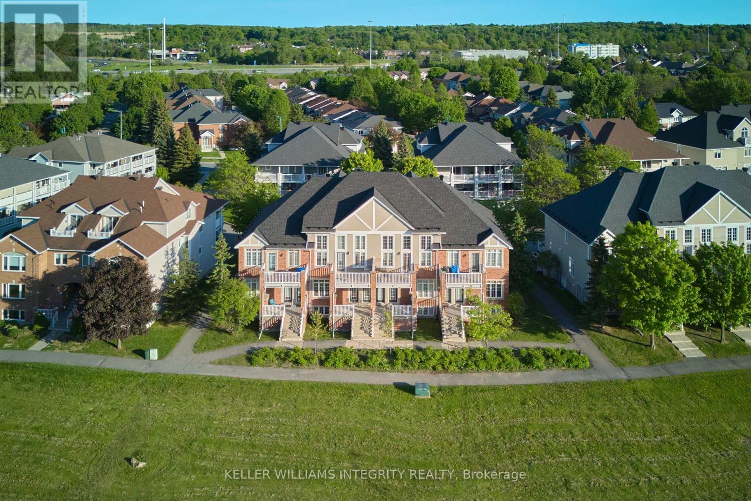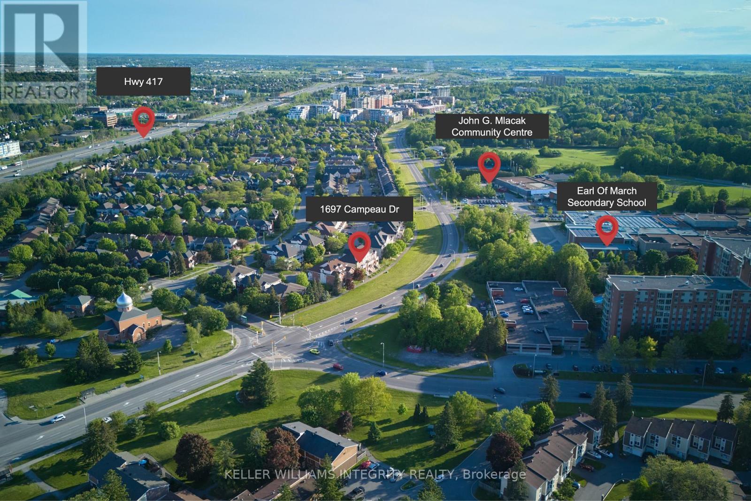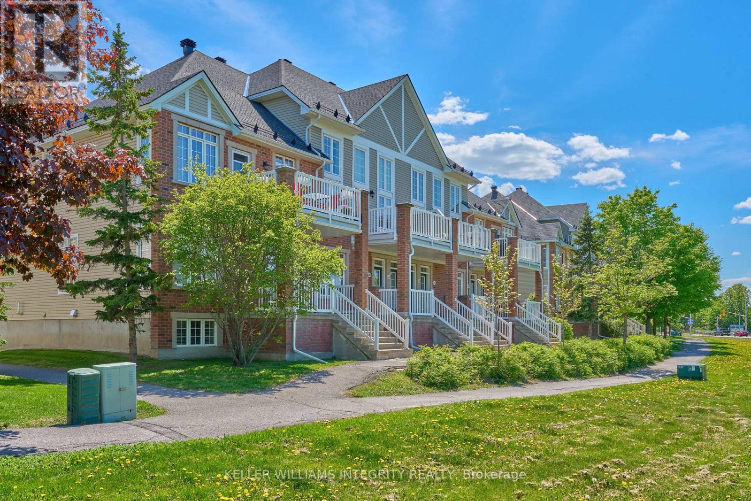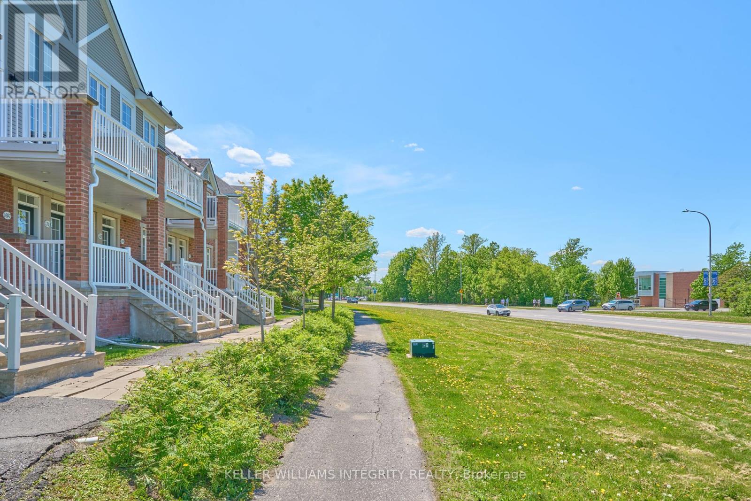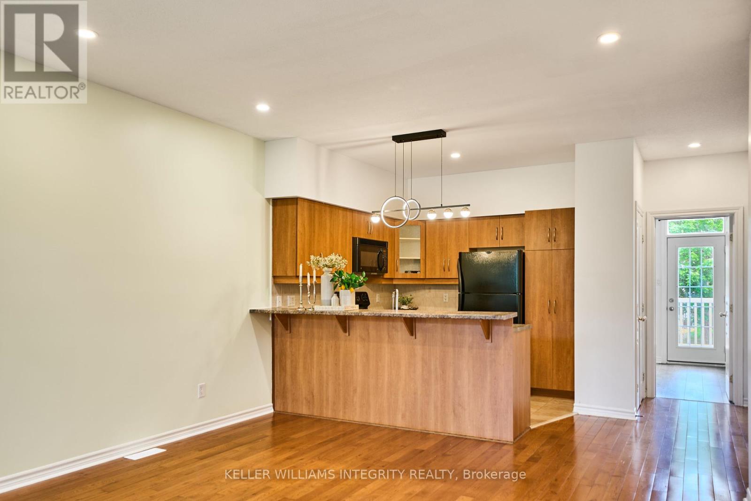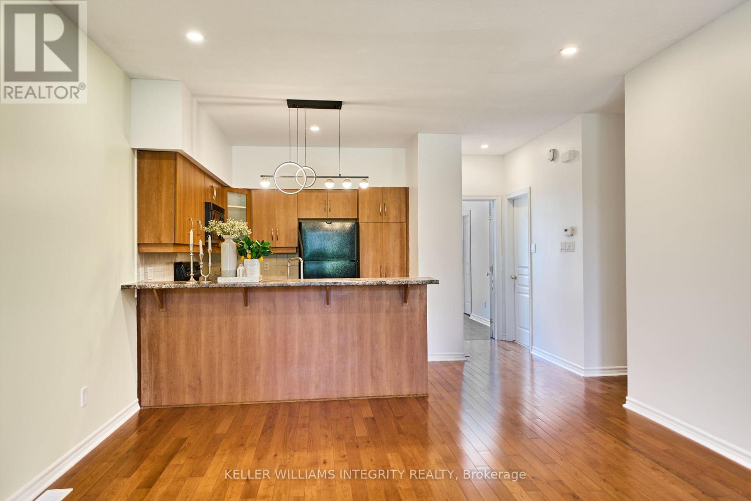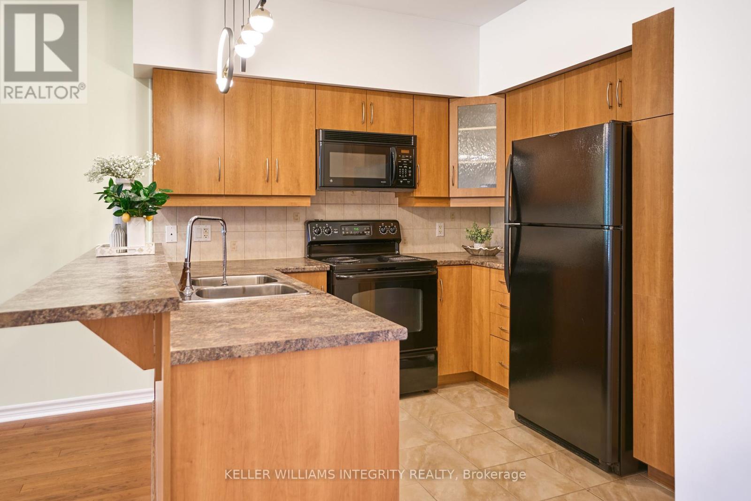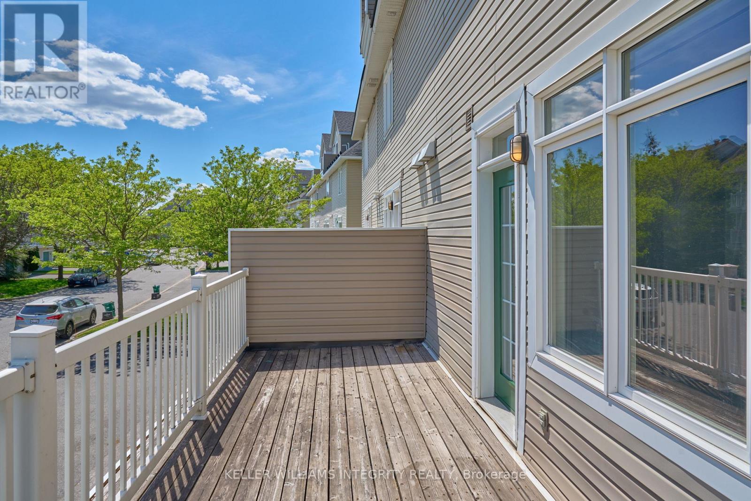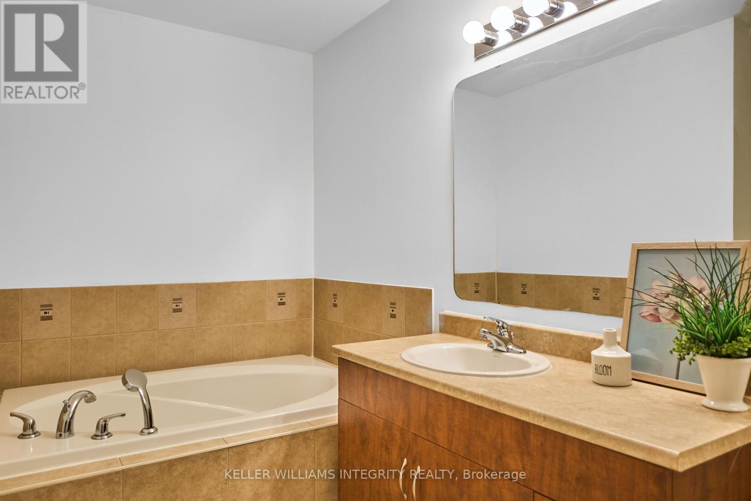1697 Campeau Drive Ottawa, Ontario K2K 0A2

$439,900管理费,
$478.78 每月
管理费,
$478.78 每月Nestled in the heart of Kanata's desirable Village Green, right across the top High School EOM, this impeccably maintained stacked condo offers 2 bedrooms and 2 full baths with an attached parking, a perfect fusion of sophisticated style, cozy comfort and convenience. Step inside and be greeted by gleaming solid hardwood floors, a dazzling modern chandelier casting a warm glow over the spacious kitchen peninsula and elegant black appliances, and the fresh, clean feeling of newly painted walls throughout. With an open-concept living and dining area, the main floor is graced by a primary bedroom with direct access to a charming rear terrace, a retractable screen on the balcony door - perfect for enjoying the fresh air, rain or shine; a private chic 4-piece bathroom completes this level. Sunlight streams into this delightful space, creating a bright and airy atmosphere that effortlessly adapts to your lifestyle. Elegance embraces relaxing and inviting, a truly delightful place to call your home. Need a home office? A guest room? This versatility accommodates it all! With an additional bedroom, 3-piece bathroom, the lower level unveils a sanctuary of comfort and practicality. Utterly move-in ready, this home is a turnkey dream, promising a blissful blend of convenience and the undeniable joy of home-ownership. TOP school boundaries, with every amenity just stroll away, ease access to transit, park and ride, and the 417. It's an invitation to embrace a life of comfort, connection, and endless possibilities, all within the embrace of a community that feels like family. (id:44758)
Open House
此属性有开放式房屋!
2:00 pm
结束于:4:00 pm
房源概要
| MLS® Number | X12180521 |
| 房源类型 | 民宅 |
| 社区名字 | 9001 - Kanata - Beaverbrook |
| 社区特征 | Pets Not Allowed |
| 特征 | In Suite Laundry |
| 总车位 | 2 |
| 结构 | Patio(s), Deck |
详 情
| 浴室 | 2 |
| 地上卧房 | 2 |
| 总卧房 | 2 |
| 赠送家电包括 | Garage Door Opener Remote(s), 洗碗机, 烘干机, 炉子, 洗衣机, 冰箱 |
| 地下室进展 | 已装修 |
| 地下室类型 | N/a (finished) |
| 空调 | 中央空调 |
| 外墙 | 砖 |
| 壁炉 | 有 |
| 地基类型 | 混凝土 |
| 供暖方式 | 天然气 |
| 供暖类型 | 压力热风 |
| 内部尺寸 | 1000 - 1199 Sqft |
| 类型 | 联排别墅 |
车 位
| Garage | |
| 入内式车位 |
土地
| 英亩数 | 无 |
房 间
| 楼 层 | 类 型 | 长 度 | 宽 度 | 面 积 |
|---|---|---|---|---|
| Lower Level | 卧室 | 4.11 m | 3.09 m | 4.11 m x 3.09 m |
| Lower Level | 浴室 | 2.2 m | 1.87 m | 2.2 m x 1.87 m |
| Lower Level | 其它 | 1.87 m | 1.57 m | 1.87 m x 1.57 m |
| 一楼 | 门厅 | 1.67 m | 1.04 m | 1.67 m x 1.04 m |
| 一楼 | 客厅 | 7.64 m | 3.09 m | 7.64 m x 3.09 m |
| 一楼 | 厨房 | 2.99 m | 3.27 m | 2.99 m x 3.27 m |
| 一楼 | 浴室 | 3.68 m | 1.67 m | 3.68 m x 1.67 m |
| 一楼 | 卧室 | 4.44 m | 3.07 m | 4.44 m x 3.07 m |
| 一楼 | 其它 | 5.53 m | 2.46 m | 5.53 m x 2.46 m |
https://www.realtor.ca/real-estate/28382597/1697-campeau-drive-ottawa-9001-kanata-beaverbrook

