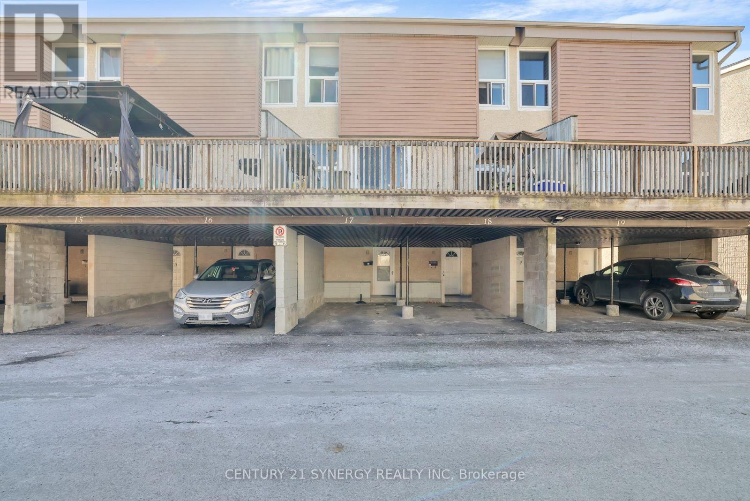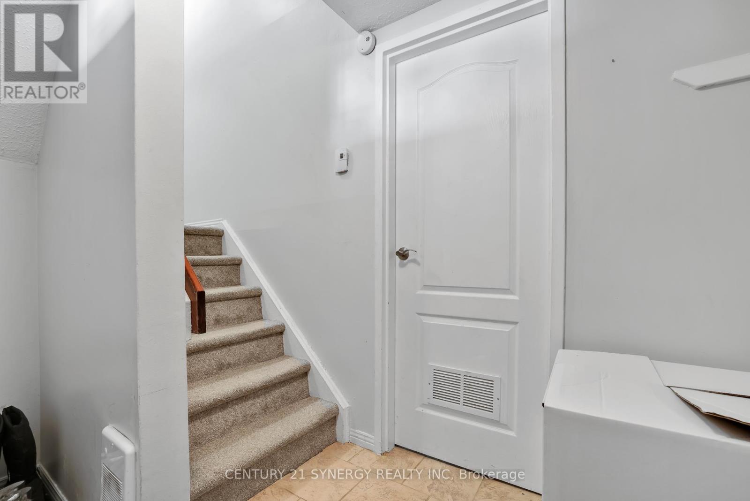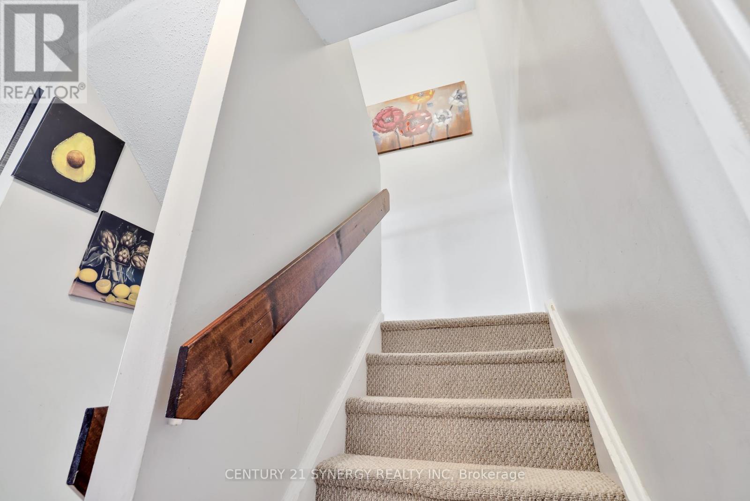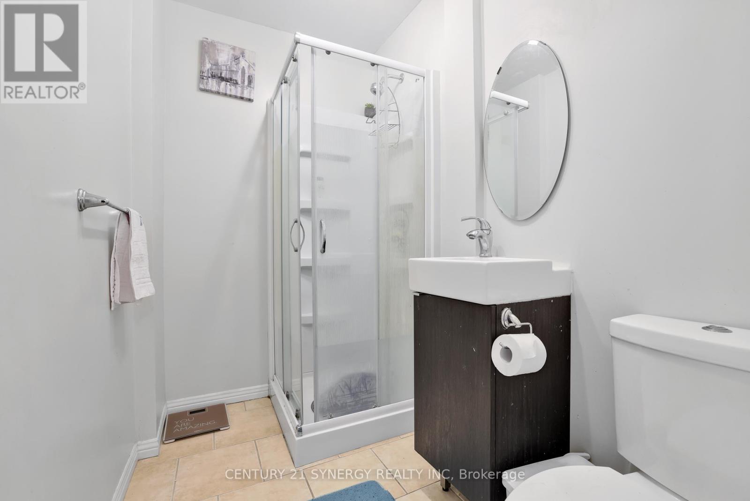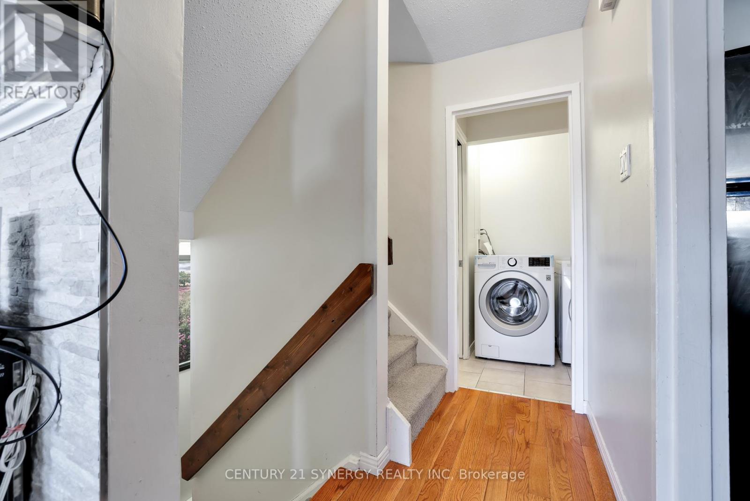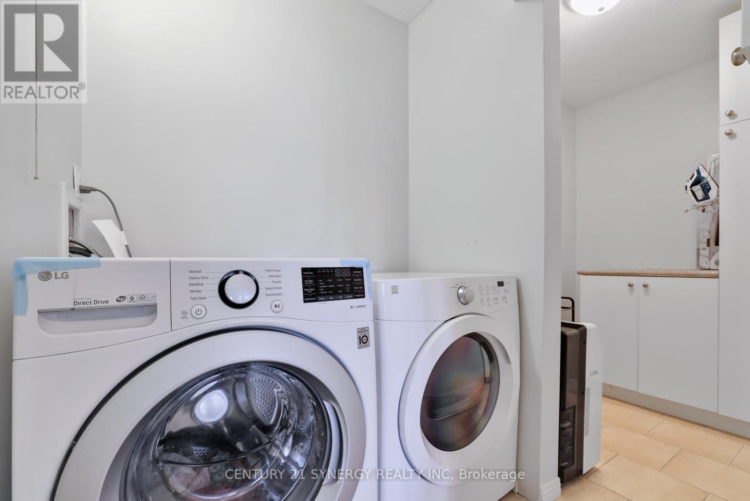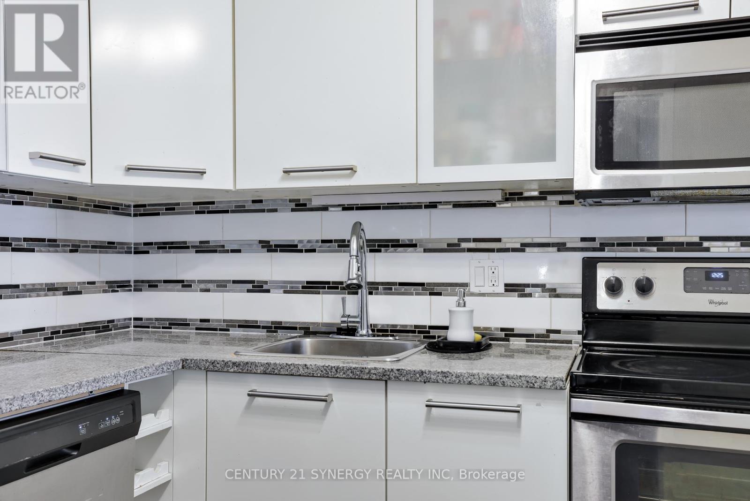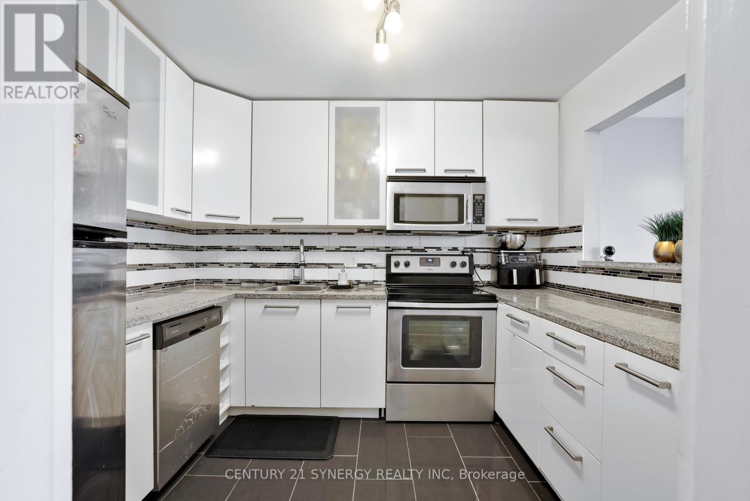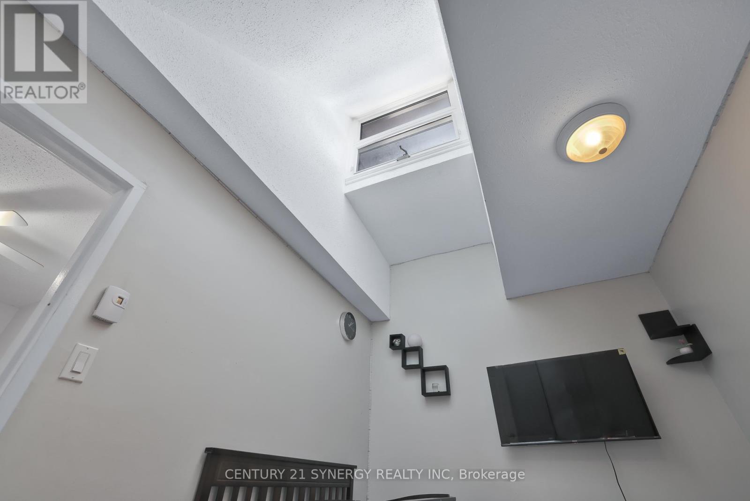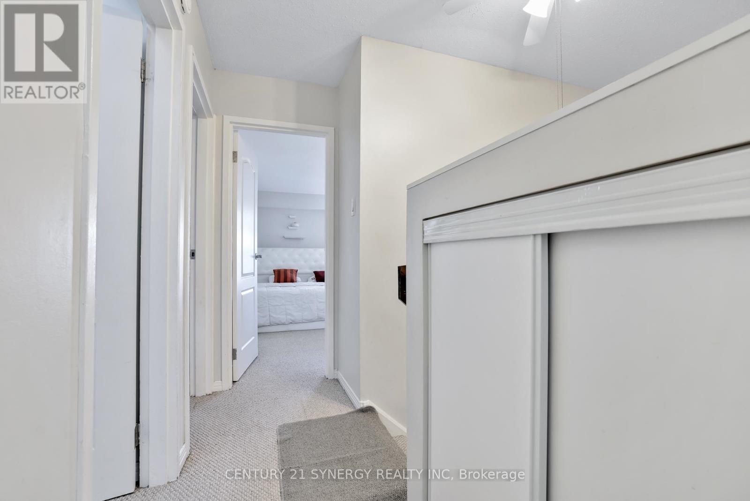3 卧室
2 浴室
1000 - 1199 sqft
中央空调
电加热器取暖
$390,000
Welcome Home! This 3-bedroom, 2-full Bathroom home, is nestled in the heart of Hunt club, Windsor Park Village community. The open-concept floor plan of the second floor ensures a fluid transition from the living area to the dining space, kitchen and the patio, creating an inviting atmosphere perfect for entertaining or quiet relaxation. The kitchen is a chef's delight, reserved and equipped with stainless steel appliances, sleek countertop, and ample cabinetry, promising both style and efficiency. Upstairs, the bedrooms serve as private retreats, each generously sized and adorned with plush carpets, providing calmness. Wait till you see the bedroom with a skylight roof. This location presents a blend of urban convenience, with proximity to shopping centers, Schools, fine dining, and entertainment options, Public Transit plus easy access to the Air Port. This home is a perfect amalgamation of comfort, not just a residence, but a lifestyle choice. A great opportunity to express your interior creativity. Make this lovely home yours. Schedule a visit today to see what we mean. (id:44758)
房源概要
|
MLS® Number
|
X12065249 |
|
房源类型
|
民宅 |
|
社区名字
|
4805 - Hunt Club |
|
社区特征
|
Pet Restrictions |
|
特征
|
阳台 |
|
总车位
|
1 |
详 情
|
浴室
|
2 |
|
地上卧房
|
3 |
|
总卧房
|
3 |
|
赠送家电包括
|
烘干机, 炉子, 洗衣机, 冰箱 |
|
空调
|
中央空调 |
|
外墙
|
砖 Facing |
|
供暖方式
|
电 |
|
供暖类型
|
Baseboard Heaters |
|
储存空间
|
2 |
|
内部尺寸
|
1000 - 1199 Sqft |
|
类型
|
联排别墅 |
车 位
土地
房 间
| 楼 层 |
类 型 |
长 度 |
宽 度 |
面 积 |
|
二楼 |
主卧 |
3.3 m |
4.9 m |
3.3 m x 4.9 m |
|
二楼 |
卧室 |
2.48 m |
4.97 m |
2.48 m x 4.97 m |
|
二楼 |
第三卧房 |
2.48 m |
3.32 m |
2.48 m x 3.32 m |
|
一楼 |
餐厅 |
2.59 m |
3.91 m |
2.59 m x 3.91 m |
|
一楼 |
厨房 |
2.51 m |
3.12 m |
2.51 m x 3.12 m |
https://www.realtor.ca/real-estate/28128002/17-3415-uplands-drive-n-ottawa-4805-hunt-club


