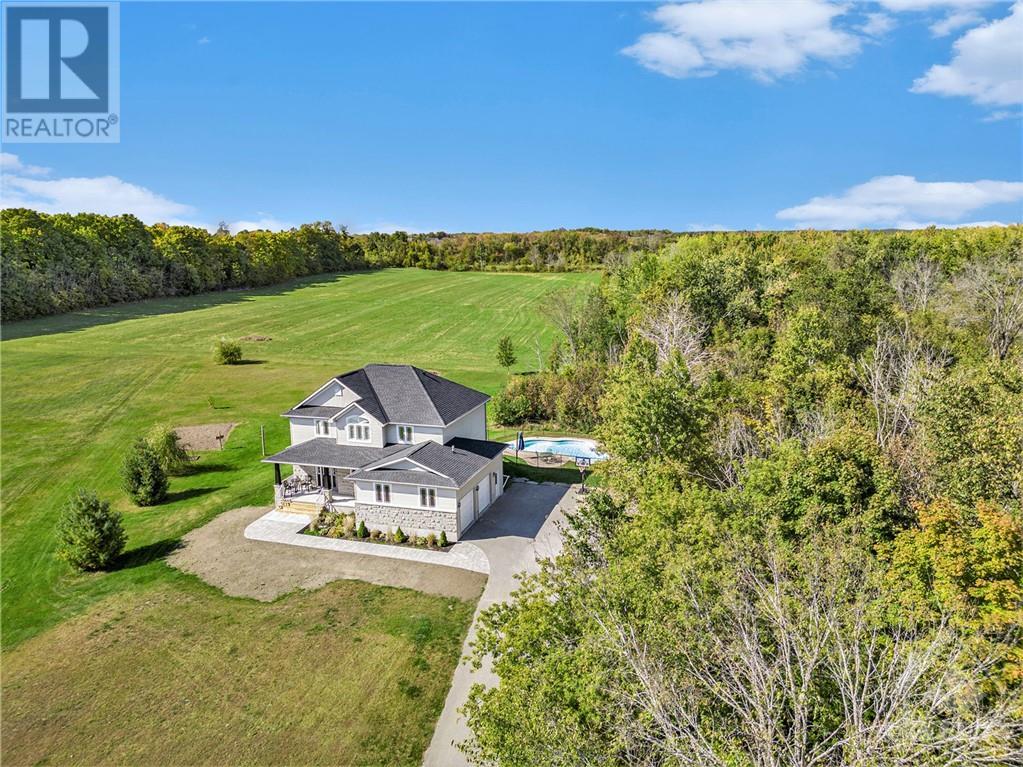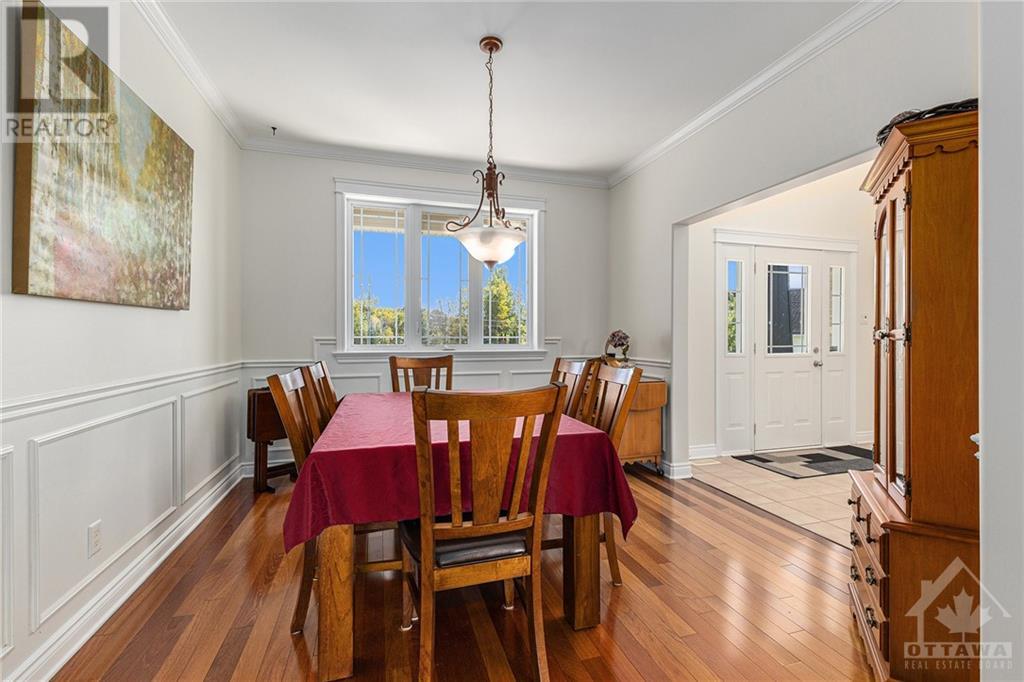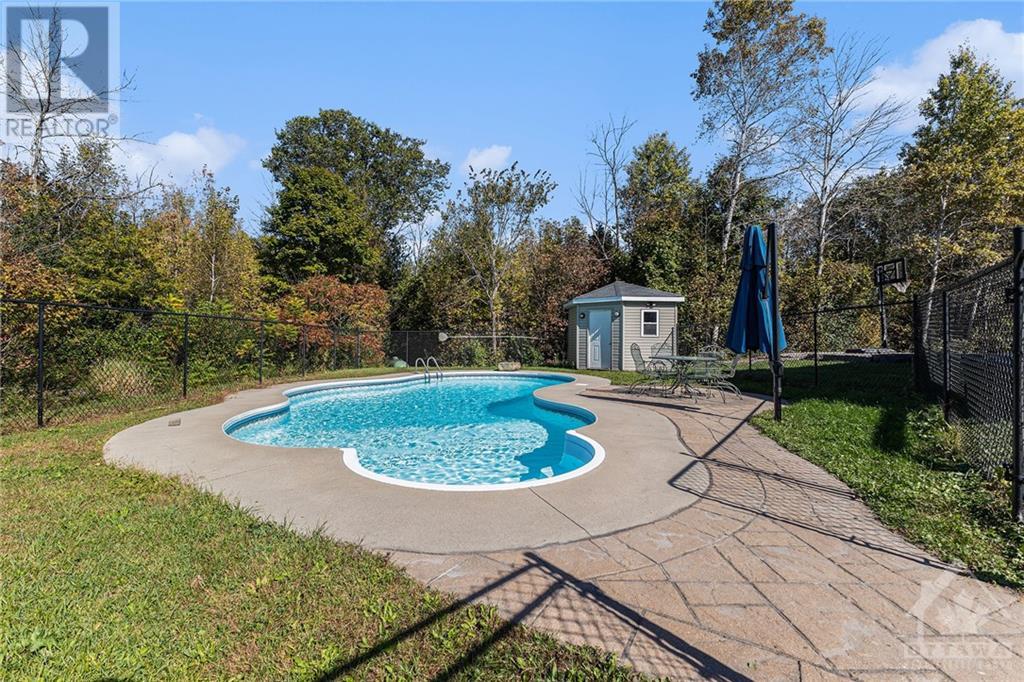5 卧室
4 浴室
壁炉
Inground Pool
中央空调
风热取暖
面积
$1,119,900
Large family home with INGROUND POOL on 2 acres just outside of Stittsville & Kanata. Desirable open floorplan features hardwood floors, 9 Ft ceilings, large principal rooms including a 2 storey foyer, kitchen with custom maple cabinetry and island, Great room with angelstone fireplace, Dining room with wainscotting, great for formal dinners. Upstairs, there are 4 generous bedrooms, family and ensuite bathrooms. In the lower level; a rec room, bedroom/office and 3-piece bathroom w/heated tile floor as well as storage & mechanical rooms. Sip a beverage on the large concrete front porch or relax on the huge rear deck overlooking the backyard (NO REAR NEIGHBOURS), featuring a fenced sparkling heated inground pool & commercial play structure. HIGH-SPEED INTERNET. Spacious PAVED DRIVEWAY with lots of parking and striking interlock walkway to front door. So much storage with a pool shed and 12 x 16 FT 3rd garage/shed as well as a HEATED DOUBLE GARAGE. 24 hours irrev on offers. (id:44758)
房源概要
|
MLS® Number
|
1414121 |
|
房源类型
|
民宅 |
|
临近地区
|
Stittsville |
|
附近的便利设施
|
近高尔夫球场, Recreation Nearby, 购物 |
|
Communication Type
|
Internet Access |
|
社区特征
|
Family Oriented |
|
特征
|
Acreage, 绿树成荫, 自动车库门 |
|
总车位
|
14 |
|
泳池类型
|
Inground Pool |
|
存储类型
|
Storage 棚 |
|
结构
|
Deck |
详 情
|
浴室
|
4 |
|
地上卧房
|
4 |
|
地下卧室
|
1 |
|
总卧房
|
5 |
|
赠送家电包括
|
冰箱, 洗碗机, 烘干机, 炉子, 洗衣机, 报警系统, Blinds |
|
地下室进展
|
已装修 |
|
地下室类型
|
全完工 |
|
施工日期
|
2004 |
|
施工种类
|
独立屋 |
|
空调
|
中央空调 |
|
外墙
|
石, Siding |
|
壁炉
|
有 |
|
Fireplace Total
|
1 |
|
Flooring Type
|
Wall-to-wall Carpet, Mixed Flooring, Hardwood, Ceramic |
|
地基类型
|
混凝土浇筑 |
|
客人卫生间(不包含洗浴)
|
1 |
|
供暖方式
|
Propane |
|
供暖类型
|
压力热风 |
|
储存空间
|
2 |
|
类型
|
独立屋 |
|
设备间
|
Drilled Well |
车 位
土地
|
英亩数
|
有 |
|
土地便利设施
|
近高尔夫球场, Recreation Nearby, 购物 |
|
污水道
|
Septic System |
|
土地深度
|
363 Ft ,7 In |
|
土地宽度
|
168 Ft ,7 In |
|
不规则大小
|
2 |
|
Size Total
|
2 Ac |
|
规划描述
|
住宅 |
房 间
| 楼 层 |
类 型 |
长 度 |
宽 度 |
面 积 |
|
二楼 |
卧室 |
|
|
11'3" x 12'6" |
|
二楼 |
卧室 |
|
|
14'0" x 10'5" |
|
二楼 |
三件套卫生间 |
|
|
10'3" x 5'3" |
|
二楼 |
主卧 |
|
|
16'0" x 13'10" |
|
二楼 |
5pc Ensuite Bath |
|
|
11'4" x 9'3" |
|
二楼 |
其它 |
|
|
9'10" x 4'4" |
|
二楼 |
卧室 |
|
|
12'8" x 12'11" |
|
Lower Level |
Storage |
|
|
23'8" x 8'7" |
|
Lower Level |
三件套卫生间 |
|
|
10'9" x 8'5" |
|
Lower Level |
卧室 |
|
|
10'9" x 12'9" |
|
Lower Level |
娱乐室 |
|
|
18'1" x 20'9" |
|
Lower Level |
设备间 |
|
|
11'3" x 17'3" |
|
一楼 |
门厅 |
|
|
10'10" x 7'3" |
|
一楼 |
餐厅 |
|
|
10'10" x 11'9" |
|
一楼 |
两件套卫生间 |
|
|
4'10" x 7'1" |
|
一楼 |
洗衣房 |
|
|
6'11" x 7'1" |
|
一楼 |
厨房 |
|
|
20'4" x 13'3" |
|
一楼 |
客厅 |
|
|
18'6" x 14'7" |
https://www.realtor.ca/real-estate/27491505/17-kolo-drive-ashton-stittsville


































