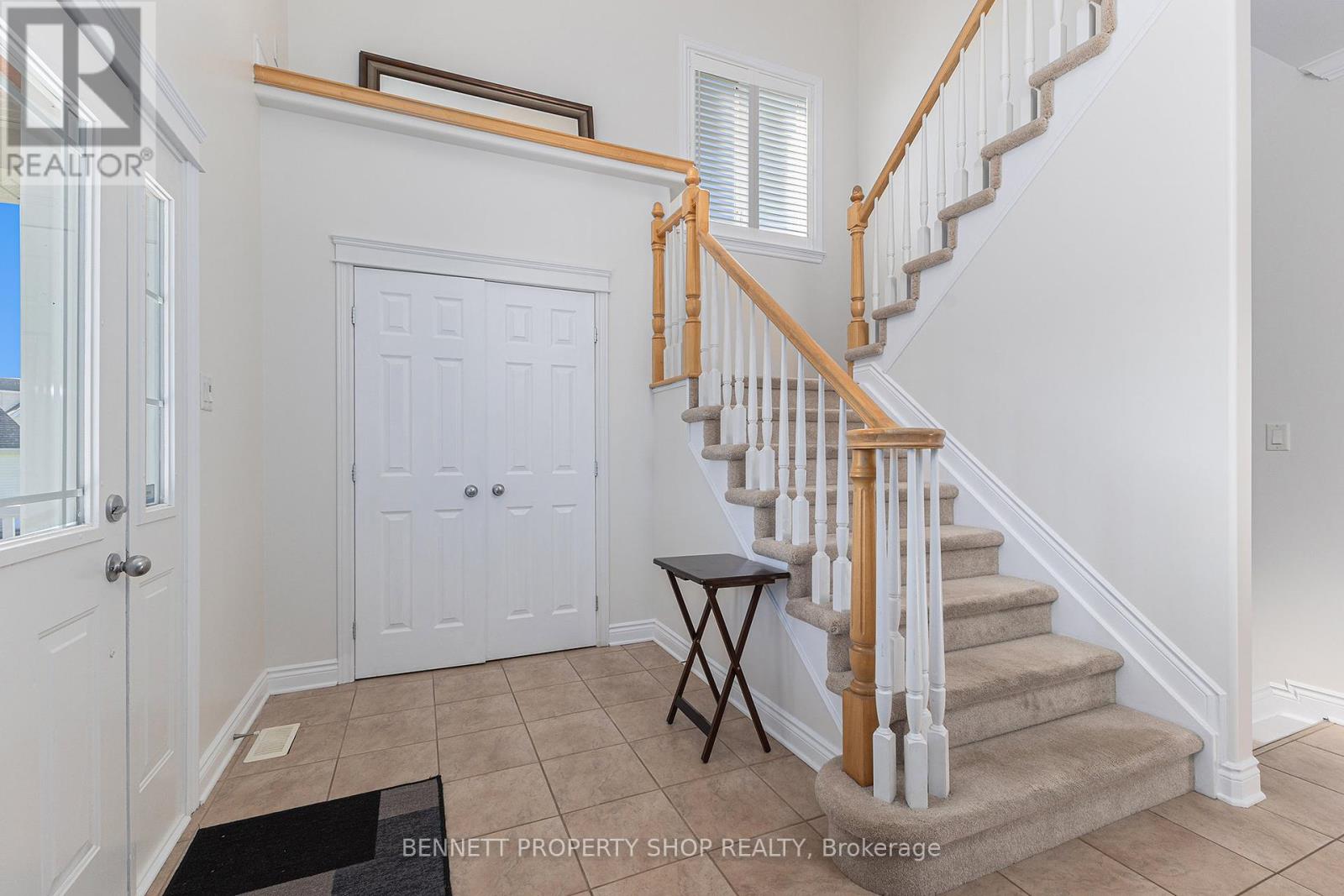5 卧室
4 浴室
2000 - 2500 sqft
壁炉
Inground Pool, Outdoor Pool
中央空调
风热取暖
面积
$1,059,000
Luxury meets convenience in this stunning family estate, perfectly located just minutes from Canadian Forces Dwyer Hill Base and a short drive to Kanata/Stittsville. Set on a private 2-acre lot in a quiet, no-through-traffic neighborhood, this CUSTOM-BUILT home offers the space, privacy, and elegance ideal for military families relocating with ease and style. The open-concept layout features 9-foot ceilings, rich hardwood floors, and sun-filled living spaces designed for both comfort and entertaining. A grand two-storey foyer welcomes you in, leading to a spacious great room with an angel stone fireplace, a formal dining room with classic wainscoting, and a chefs kitchen with custom maple cabinetry and a large island. Upstairs are four generous bedrooms, including a luxurious primary suite with ensuite bath and walk-in closet, plus a well-appointed family bathroom. The fully FINISHED LOWER LEVELoffers a large rec room, a fifth bedroom or private home office, a 3-piece bath with heated tile floors, and ample storage. Outdoor living is exceptional, with a full-length front porch, a massive rear deck, and an expansive backyard with no rear neighbours. Enjoy the HEATED SALTWATER in-ground pool and commercial-grade play structure, creating a resort-like retreat at home. High-speed internet ensures seamless remote work and virtual schooling. Additional features include a heated double garage, a 12' x 16' detached garage/shed, pool shed, and paved driveway with professional interlock. Ideal for CAF members looking for a high-end, turn-key home close to base with all the comforts of luxury country living. Min irrevocable 24hrs on offers. (id:44758)
房源概要
|
MLS® Number
|
X11948814 |
|
房源类型
|
民宅 |
|
社区名字
|
8207 - Remainder of Stittsville & Area |
|
附近的便利设施
|
公园 |
|
特征
|
树木繁茂的地区, Irregular Lot Size, Level |
|
总车位
|
14 |
|
泳池类型
|
Inground Pool, Outdoor Pool |
|
结构
|
Deck, 棚 |
详 情
|
浴室
|
4 |
|
地上卧房
|
4 |
|
地下卧室
|
1 |
|
总卧房
|
5 |
|
Age
|
16 To 30 Years |
|
公寓设施
|
Fireplace(s) |
|
赠送家电包括
|
Water Treatment, 洗碗机, 烘干机, Garage Door Opener, Water Heater, 炉子, 洗衣机, 冰箱 |
|
地下室进展
|
已装修 |
|
地下室类型
|
全完工 |
|
施工种类
|
独立屋 |
|
空调
|
中央空调 |
|
外墙
|
石, 乙烯基壁板 |
|
壁炉
|
有 |
|
Fireplace Total
|
1 |
|
地基类型
|
混凝土 |
|
客人卫生间(不包含洗浴)
|
1 |
|
供暖方式
|
Propane |
|
供暖类型
|
压力热风 |
|
储存空间
|
2 |
|
内部尺寸
|
2000 - 2500 Sqft |
|
类型
|
独立屋 |
|
设备间
|
Drilled Well |
车 位
土地
|
英亩数
|
有 |
|
土地便利设施
|
公园 |
|
污水道
|
Septic System |
|
土地深度
|
363 Ft ,7 In |
|
土地宽度
|
168 Ft ,7 In |
|
不规则大小
|
168.6 X 363.6 Ft ; 1 |
|
规划描述
|
住宅 |
房 间
| 楼 层 |
类 型 |
长 度 |
宽 度 |
面 积 |
|
二楼 |
卧室 |
3.86 m |
3.93 m |
3.86 m x 3.93 m |
|
二楼 |
卧室 |
3.42 m |
3.81 m |
3.42 m x 3.81 m |
|
二楼 |
卧室 |
4.26 m |
3.17 m |
4.26 m x 3.17 m |
|
二楼 |
主卧 |
4.87 m |
4.21 m |
4.87 m x 4.21 m |
|
二楼 |
其它 |
2.99 m |
1.32 m |
2.99 m x 1.32 m |
|
Lower Level |
卧室 |
3.27 m |
3.88 m |
3.27 m x 3.88 m |
|
Lower Level |
娱乐,游戏房 |
5.51 m |
6.32 m |
5.51 m x 6.32 m |
|
一楼 |
门厅 |
3.3 m |
2.2 m |
3.3 m x 2.2 m |
|
一楼 |
餐厅 |
3.3 m |
3.58 m |
3.3 m x 3.58 m |
|
一楼 |
洗衣房 |
2.1 m |
2.15 m |
2.1 m x 2.15 m |
|
一楼 |
厨房 |
6.19 m |
4.03 m |
6.19 m x 4.03 m |
|
一楼 |
家庭房 |
5.63 m |
4.44 m |
5.63 m x 4.44 m |
设备间
https://www.realtor.ca/real-estate/27861870/17-kolo-drive-ottawa-8207-remainder-of-stittsville-area





























