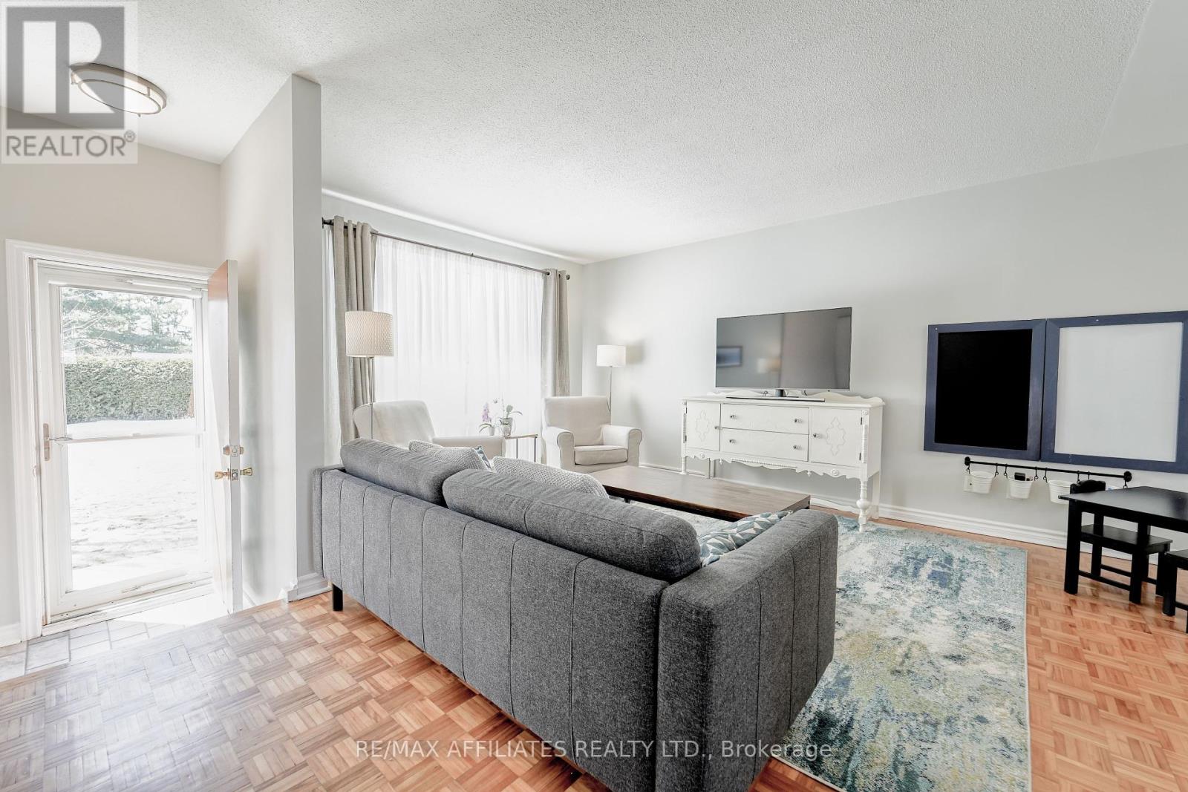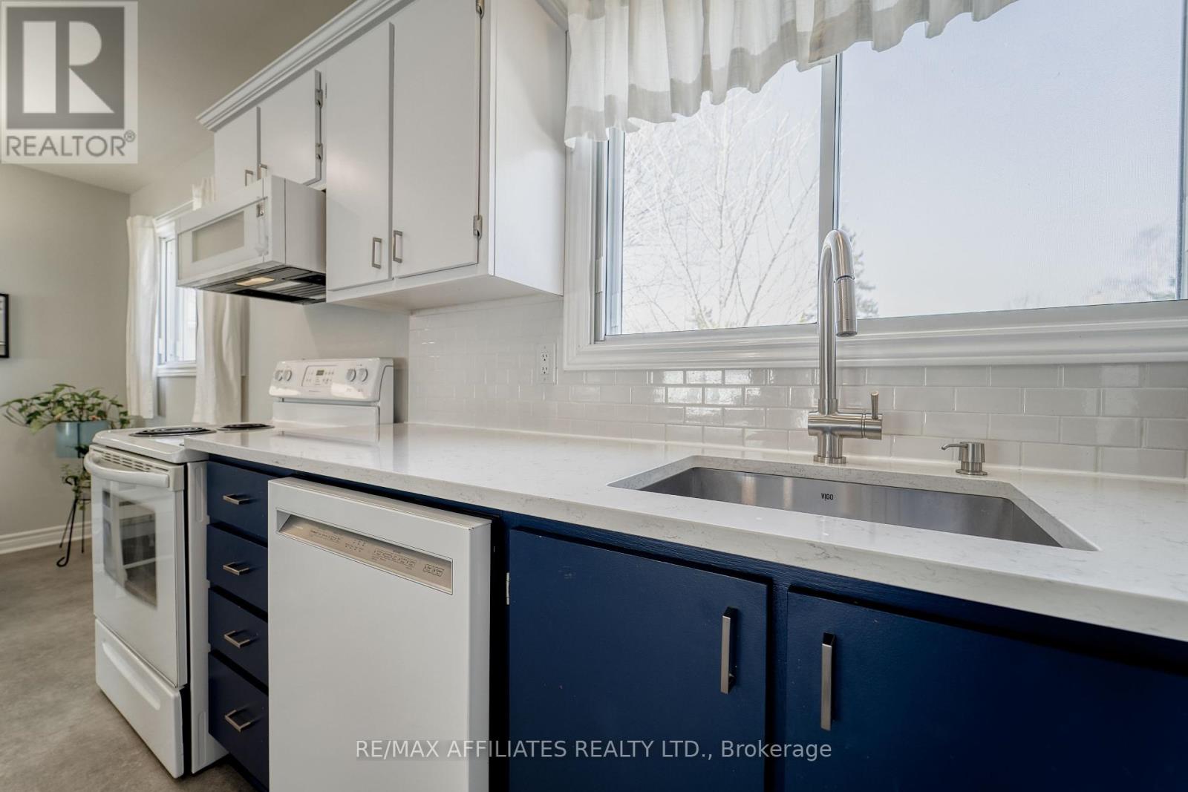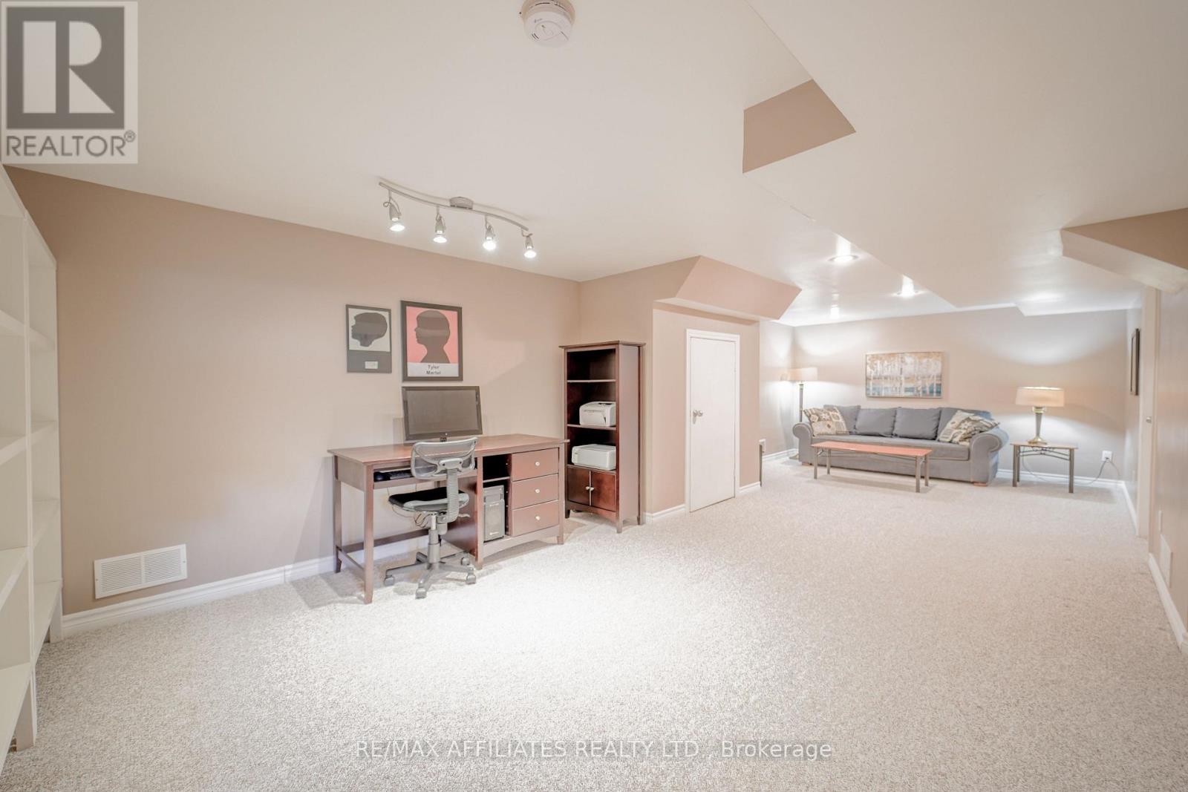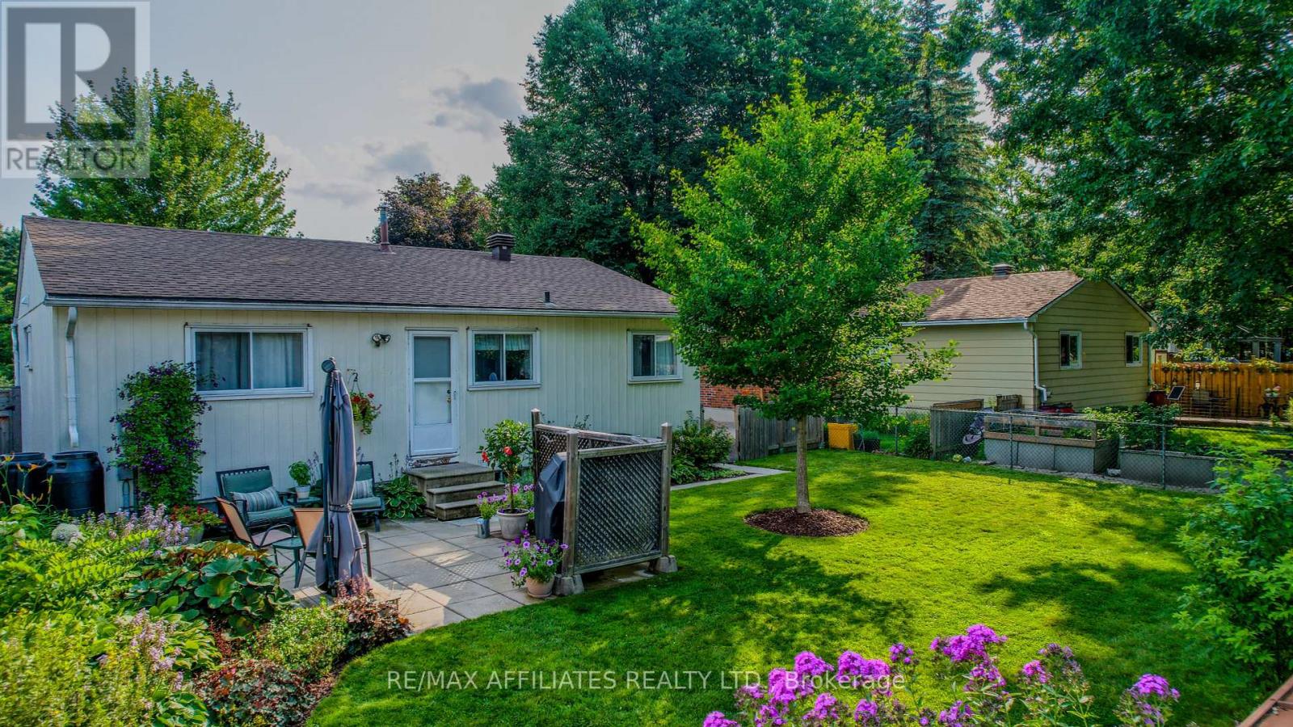3 卧室
2 浴室
700 - 1100 sqft
平房
中央空调
风热取暖
$699,900
Welcome home to 17 Uxbridge Crescent in the heart of Glen Cairn. This 3 Bedroom+Den Bungalow sits on a beautifully landscaped 55ftx100ft lot. Wonderfully updated home with a modern open concept Kitchen, Living & Dining Area, and updated Baths. Hardwood throughout main floor. Kitchen features quartz countertops, Kitchen Island, tile backsplash & appliances included. Spacious Primary Bedroom w/large closet, generously sized secondary Bedrooms. Lower Level features an expansive Family Room, Large Den and 3 Piece Bathroom. Fully Landscaped Backyard garden oasis and patio with privacy screen. Glen Cairn is a popular family-oriented community with lots of activities for the whole family! Walk to the new Glen Cairn outdoor Pool Complex, Glen Cairn Tennis Club, Ottawa Library (Hazeldean Branch), Glen Cairn Community Center, Jack Charron Arena, many Parks, the Trans Canada Trail, and a full range of popular Schools and many shopping options! (id:44758)
房源概要
|
MLS® Number
|
X12074683 |
|
房源类型
|
民宅 |
|
社区名字
|
9003 - Kanata - Glencairn/Hazeldean |
|
总车位
|
4 |
详 情
|
浴室
|
2 |
|
地上卧房
|
3 |
|
总卧房
|
3 |
|
赠送家电包括
|
洗碗机, 烘干机, Freezer, Hood 电扇, 微波炉, 炉子, 洗衣机, 冰箱 |
|
建筑风格
|
平房 |
|
地下室进展
|
已装修 |
|
地下室类型
|
N/a (finished) |
|
施工种类
|
独立屋 |
|
空调
|
中央空调 |
|
外墙
|
砖, 铝壁板 |
|
地基类型
|
混凝土浇筑 |
|
供暖方式
|
天然气 |
|
供暖类型
|
压力热风 |
|
储存空间
|
1 |
|
内部尺寸
|
700 - 1100 Sqft |
|
类型
|
独立屋 |
|
设备间
|
市政供水 |
车 位
土地
|
英亩数
|
无 |
|
污水道
|
Sanitary Sewer |
|
土地深度
|
100 Ft |
|
土地宽度
|
55 Ft |
|
不规则大小
|
55 X 100 Ft |
房 间
| 楼 层 |
类 型 |
长 度 |
宽 度 |
面 积 |
|
Lower Level |
家庭房 |
8.5 m |
4 m |
8.5 m x 4 m |
|
Lower Level |
衣帽间 |
4 m |
4.2 m |
4 m x 4.2 m |
|
Lower Level |
浴室 |
2.8 m |
1.7 m |
2.8 m x 1.7 m |
|
一楼 |
客厅 |
4.8 m |
4.6 m |
4.8 m x 4.6 m |
|
一楼 |
餐厅 |
2.3 m |
3.4 m |
2.3 m x 3.4 m |
|
一楼 |
厨房 |
3.5 m |
4.2 m |
3.5 m x 4.2 m |
|
一楼 |
主卧 |
4.4 m |
3 m |
4.4 m x 3 m |
|
一楼 |
卧室 |
3.3 m |
2.2 m |
3.3 m x 2.2 m |
|
一楼 |
卧室 |
3.4 m |
3.2 m |
3.4 m x 3.2 m |
|
一楼 |
浴室 |
1.5 m |
2.4 m |
1.5 m x 2.4 m |
https://www.realtor.ca/real-estate/28149125/17-uxbridge-crescent-ottawa-9003-kanata-glencairnhazeldean












































