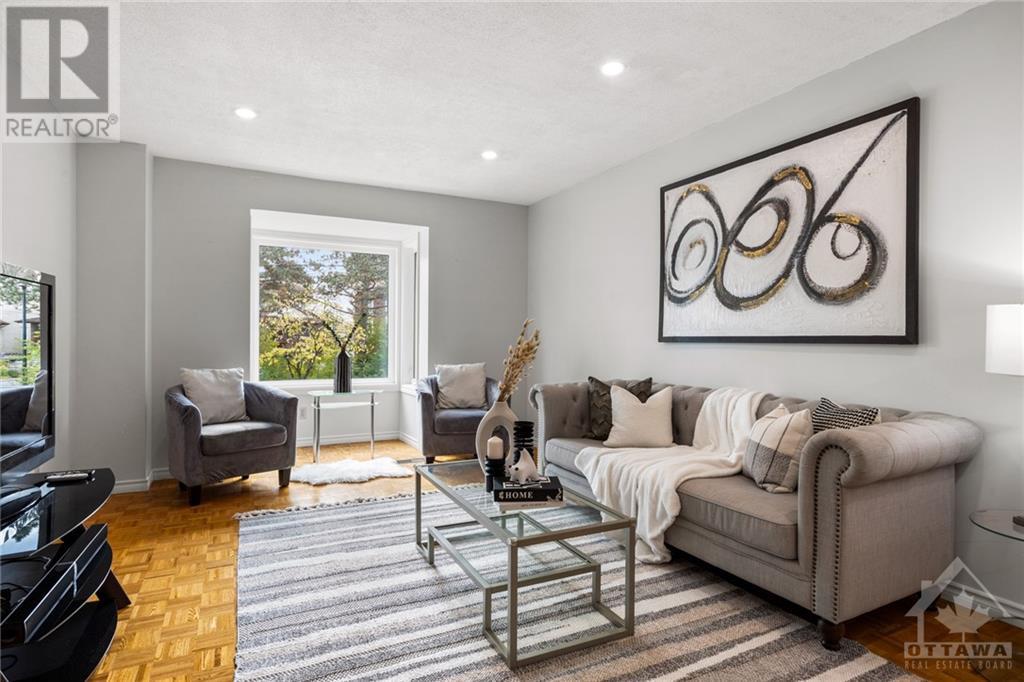4 卧室
3 浴室
壁炉
中央空调
风热取暖
$799,000
**Open House: SUN Nov 24 2pm-4pm** Welcome to 17 Welby Court, a fully renovated 3-bed+den, 3-bath home in cul-de-sac with no-through traffic located in highly desirable Hunt Club Woods. Featuring a spacious new kitchen w/ abundant quartz countertops space, cupboard and SS appliances. Upstairs, the loft is bathed in natural light, w/ 20-foot ceilings, and gas fireplace in the living space. Recent upgrades: Roof, Furnace AC, deck (2021) windows and main door (2024), kitchen (2024), 3x modern luxury bathrooms (2024), entrance flooring, and light fixtures—all freshly painted throughout. Enjoy private outdoor living in the backyard, with tall cedar tree walls. A double garage and parking for up to 6 vehicles enhance convenience. The luxurious primary bathroom features a freestanding soaker tub, glass shower, new floorings, and double sink vanity w/ antifog mirrors. Low-maintenance perennial trees surround the property. The side entrance is perfect for multi generational living. (id:44758)
Open House
此属性有开放式房屋!
开始于:
2:00 pm
结束于:
4:00 pm
房源概要
|
MLS® Number
|
1417775 |
|
房源类型
|
民宅 |
|
临近地区
|
HUNT CLUB WOODS |
|
附近的便利设施
|
Airport, 近高尔夫球场, 公共交通, Recreation Nearby |
|
社区特征
|
Family Oriented |
|
特征
|
Cul-de-sac, Ravine, 自动车库门 |
|
总车位
|
6 |
详 情
|
浴室
|
3 |
|
地上卧房
|
3 |
|
地下卧室
|
1 |
|
总卧房
|
4 |
|
赠送家电包括
|
洗碗机, 烘干机, Hood 电扇, 炉子, 洗衣机 |
|
地下室进展
|
已装修 |
|
地下室类型
|
全完工 |
|
施工日期
|
1984 |
|
建材
|
混凝土浇筑 |
|
施工种类
|
独立屋 |
|
空调
|
中央空调 |
|
外墙
|
砖, Siding |
|
壁炉
|
有 |
|
Fireplace Total
|
1 |
|
Flooring Type
|
Carpeted, Hardwood, Tile |
|
地基类型
|
混凝土浇筑 |
|
客人卫生间(不包含洗浴)
|
1 |
|
供暖方式
|
天然气 |
|
供暖类型
|
压力热风 |
|
储存空间
|
2 |
|
类型
|
独立屋 |
|
设备间
|
市政供水 |
车 位
土地
|
英亩数
|
无 |
|
围栏类型
|
Fenced Yard |
|
土地便利设施
|
Airport, 近高尔夫球场, 公共交通, Recreation Nearby |
|
污水道
|
城市污水处理系统 |
|
土地深度
|
80 Ft ,4 In |
|
土地宽度
|
38 Ft ,3 In |
|
不规则大小
|
38.24 Ft X 80.37 Ft |
|
规划描述
|
住宅 |
房 间
| 楼 层 |
类 型 |
长 度 |
宽 度 |
面 积 |
|
二楼 |
Loft |
|
|
11'6" x 9'9" |
|
二楼 |
完整的浴室 |
|
|
7'0" x 5'6" |
|
二楼 |
主卧 |
|
|
16'7" x 11'0" |
|
二楼 |
5pc Ensuite Bath |
|
|
15'1" x 8'3" |
|
二楼 |
卧室 |
|
|
11'9" x 11'8" |
|
二楼 |
卧室 |
|
|
16'7" x 9'3" |
|
地下室 |
家庭房 |
|
|
16'10" x 13'3" |
|
地下室 |
洗衣房 |
|
|
7'10" x 7'1" |
|
一楼 |
Family Room/fireplace |
|
|
17'4" x 11'5" |
|
一楼 |
门厅 |
|
|
10'11" x 5'2" |
|
一楼 |
餐厅 |
|
|
16'1" x 11'0" |
|
一楼 |
客厅 |
|
|
21'1" x 12'3" |
|
一楼 |
厨房 |
|
|
18'0" x 8'2" |
|
一楼 |
Partial Bathroom |
|
|
5'2" x 4'8" |
https://www.realtor.ca/real-estate/27574014/17-welby-court-ottawa-hunt-club-woods


































