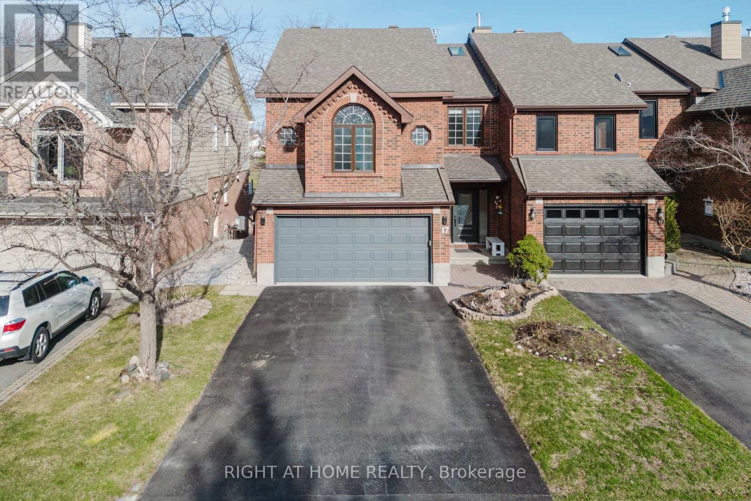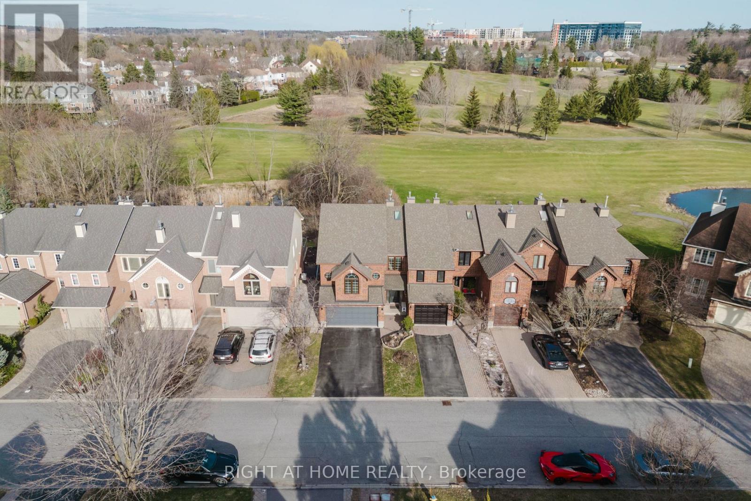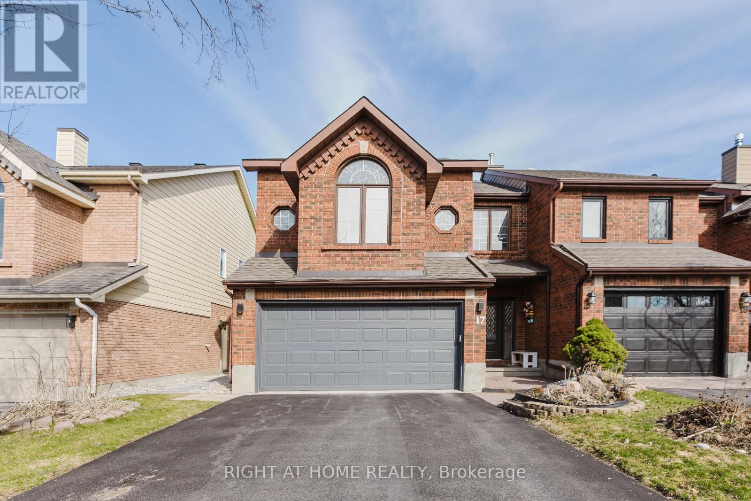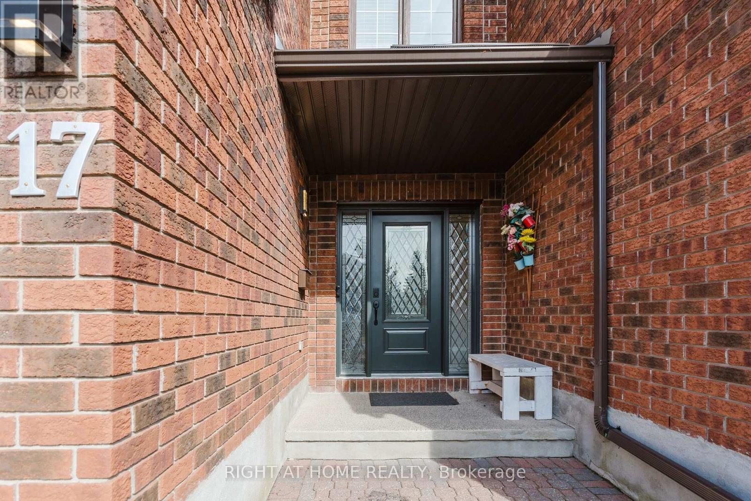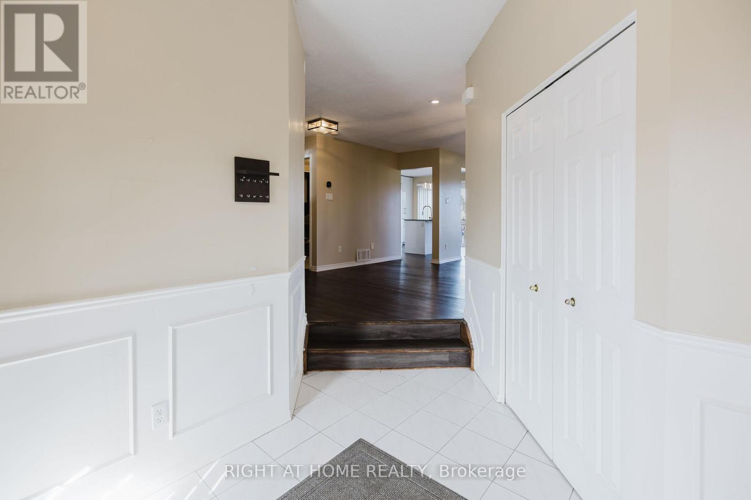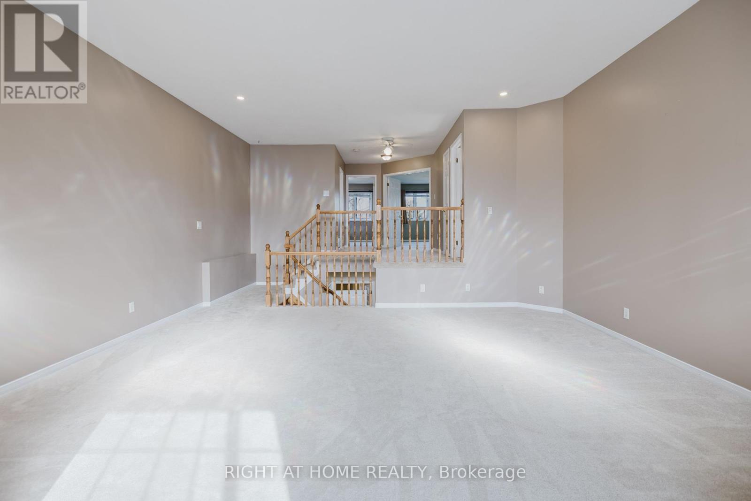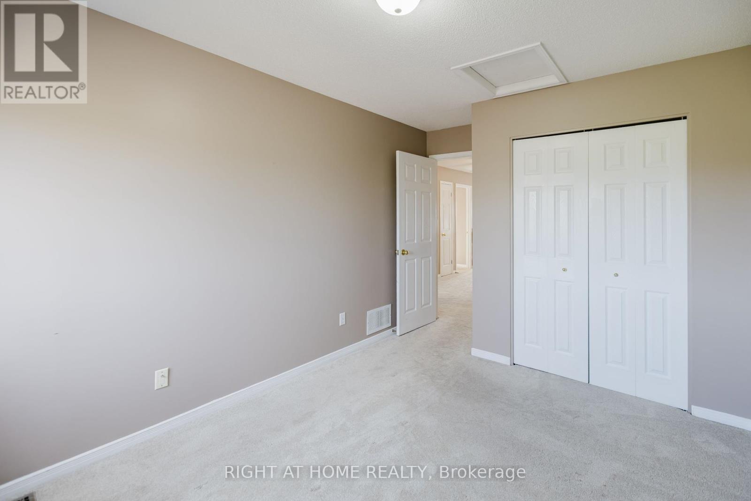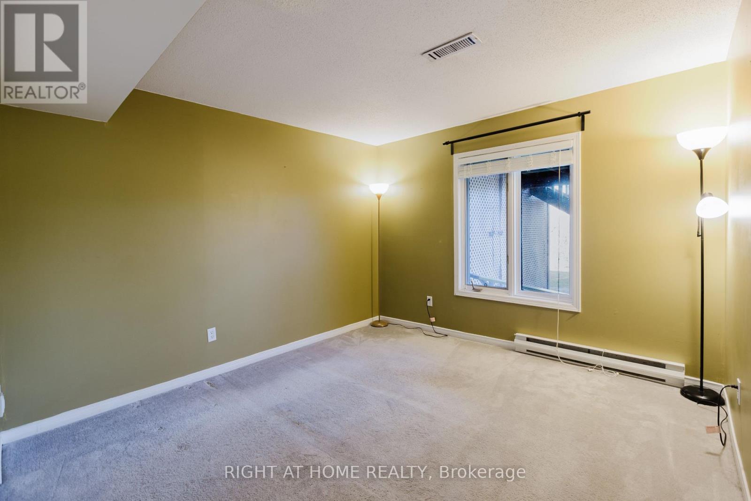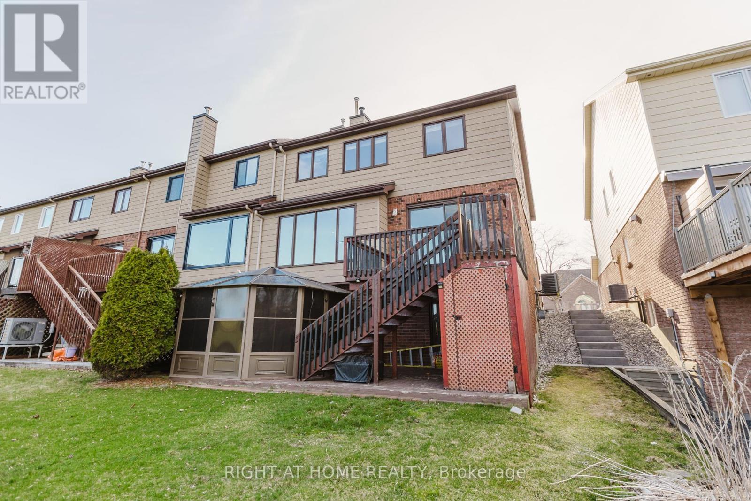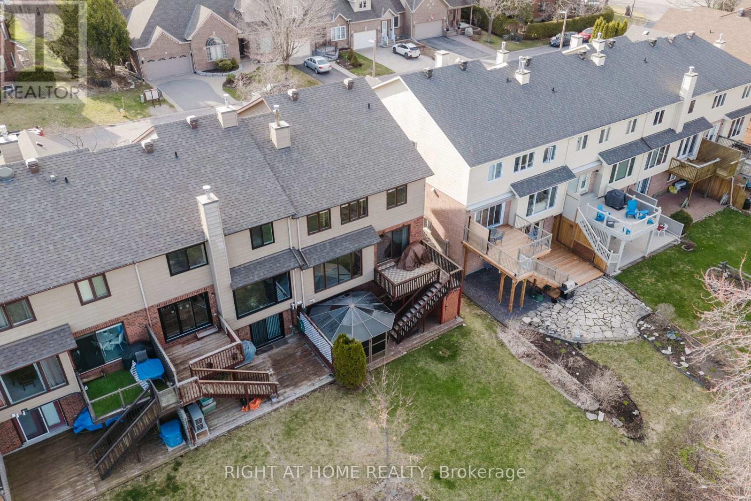4 卧室
4 浴室
2000 - 2500 sqft
中央空调
风热取暖
$890,900
Million Dollar View! GOLF COURSE HOME! STUNNING END-UNIT BRICK HOME! Kanata Lakes! This stunning 4-bedroom, 4-bathroom home offers over 2800 square feet of beautifully maintained living space which backing on to the Kanata golf course. From the bright and spacious living areas to the modern, open-concept kitchen, this home is perfect for both everyday living and entertaining. PERFECT Family Home! LOCATED in a most desirable Neighbourhood with Spectacular Views. Grand Foyer, BEAUTIFUL Main floor featuring gleaming LVT Floors flowing throughout. Renovated Kitchen featuring Quartz counter tops, Stainless Steel Appliances, Under and over cabinet lighting and eating area overlooking the golf course fairways. Main floor Washer/Dryer for your convenience. Upstairs, you'll find a spacious primary suite complete with a spa-inspired ensuite with Skylight. Media room with high ceiling for family entertainment and good size 2 extra bedrooms with a full bathroom.. OPEN Walkout Finished Basement with 1 Bedroom, Recreational Space, full 3 PC bathroom and a small kitchen. Amazing backyard with a sunroom. 2nd level deck is perfect for a BBQ and sunset view. Located just minutes from top high school (Earl of march), parks, shopping, and the Kanata tech hub, 17 Windeyer Crescent is more than just a home, its a lifestyle. (id:44758)
Open House
此属性有开放式房屋!
开始于:
2:00 pm
结束于:
4:00 pm
房源概要
|
MLS® Number
|
X12103386 |
|
房源类型
|
民宅 |
|
社区名字
|
9007 - Kanata - Kanata Lakes/Heritage Hills |
|
附近的便利设施
|
公园, 学校 |
|
特征
|
Backs On Greenbelt, Gazebo |
|
总车位
|
6 |
|
结构
|
Porch |
详 情
|
浴室
|
4 |
|
地上卧房
|
3 |
|
地下卧室
|
1 |
|
总卧房
|
4 |
|
公寓设施
|
Canopy |
|
赠送家电包括
|
Garage Door Opener Remote(s), 洗碗机, 烘干机, Hood 电扇, 炉子, 洗衣机, 窗帘, 冰箱 |
|
地下室进展
|
已装修 |
|
地下室功能
|
Walk Out |
|
地下室类型
|
N/a (finished) |
|
施工种类
|
附加的 |
|
空调
|
中央空调 |
|
外墙
|
砖 Facing |
|
Fire Protection
|
Smoke Detectors |
|
地基类型
|
混凝土浇筑 |
|
客人卫生间(不包含洗浴)
|
1 |
|
供暖方式
|
天然气 |
|
供暖类型
|
压力热风 |
|
储存空间
|
2 |
|
内部尺寸
|
2000 - 2500 Sqft |
|
类型
|
联排别墅 |
|
设备间
|
市政供水 |
车 位
土地
|
英亩数
|
无 |
|
土地便利设施
|
公园, 学校 |
|
污水道
|
Sanitary Sewer |
|
土地深度
|
98 Ft ,4 In |
|
土地宽度
|
33 Ft ,3 In |
|
不规则大小
|
33.3 X 98.4 Ft |
|
规划描述
|
住宅 |
房 间
| 楼 层 |
类 型 |
长 度 |
宽 度 |
面 积 |
|
二楼 |
第二卧房 |
2.77 m |
4.26 m |
2.77 m x 4.26 m |
|
二楼 |
浴室 |
3.65 m |
3.65 m |
3.65 m x 3.65 m |
|
二楼 |
浴室 |
2 m |
2 m |
2 m x 2 m |
|
二楼 |
主卧 |
4.6 m |
5.4864 m |
4.6 m x 5.4864 m |
|
二楼 |
家庭房 |
5.48 m |
5.79 m |
5.48 m x 5.79 m |
|
地下室 |
浴室 |
2.3 m |
2.3 m |
2.3 m x 2.3 m |
|
地下室 |
Bedroom 4 |
3.6881 m |
4.17 m |
3.6881 m x 4.17 m |
|
地下室 |
Games Room |
4.3 m |
4.32 m |
4.3 m x 4.32 m |
|
地下室 |
设备间 |
2.7432 m |
7.31 m |
2.7432 m x 7.31 m |
|
一楼 |
餐厅 |
4.32 m |
3.5 m |
4.32 m x 3.5 m |
|
一楼 |
客厅 |
4.26 m |
4.26 m |
4.26 m x 4.26 m |
|
一楼 |
厨房 |
5.7912 m |
2.43 m |
5.7912 m x 2.43 m |
|
Other |
第三卧房 |
|
|
Measurements not available |
|
一楼 |
Sunroom |
3.65 m |
3.65 m |
3.65 m x 3.65 m |
设备间
https://www.realtor.ca/real-estate/28214046/17-windeyer-crescent-e-ottawa-9007-kanata-kanata-lakesheritage-hills


