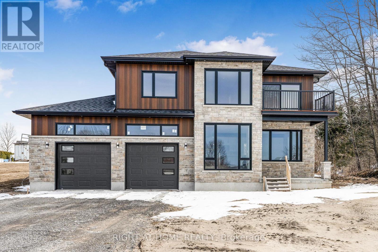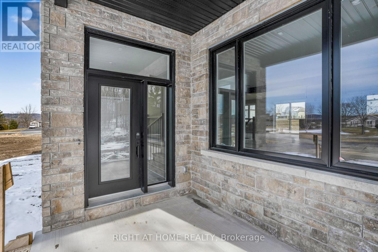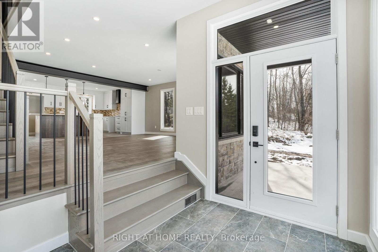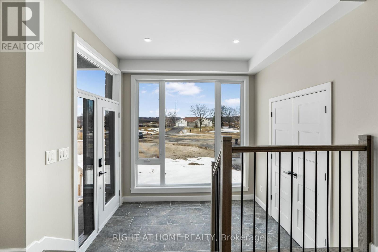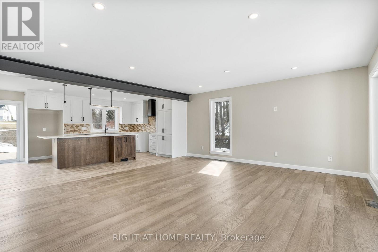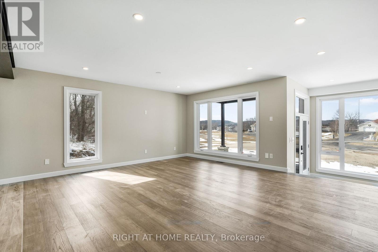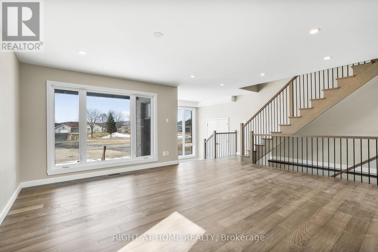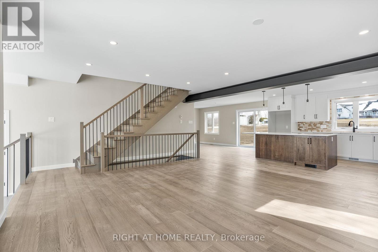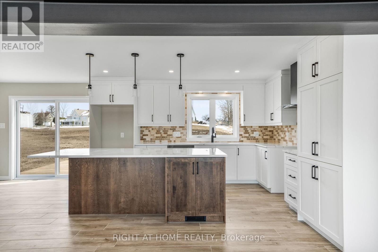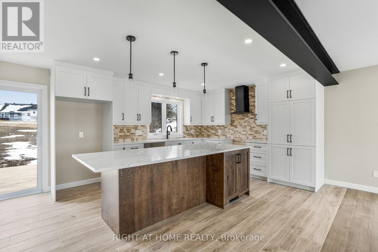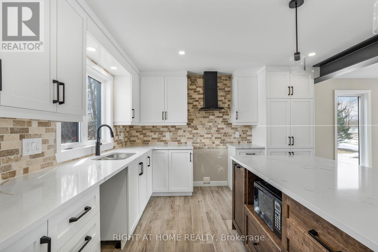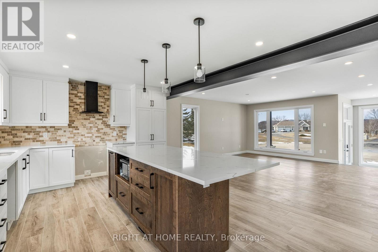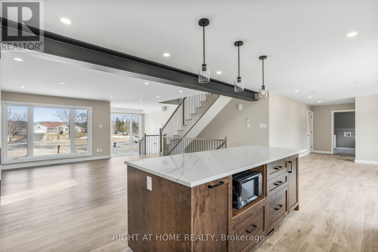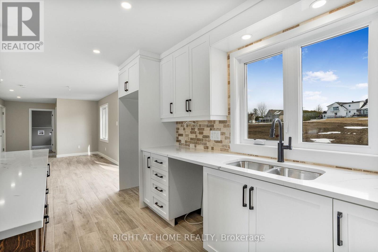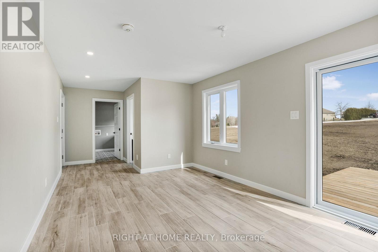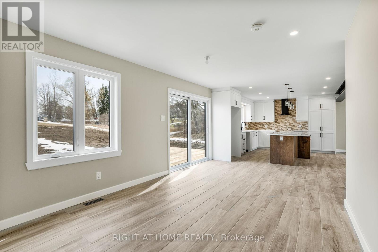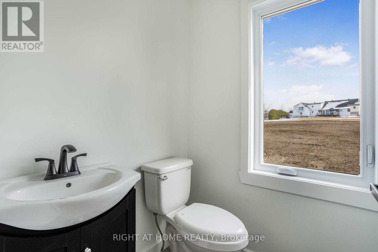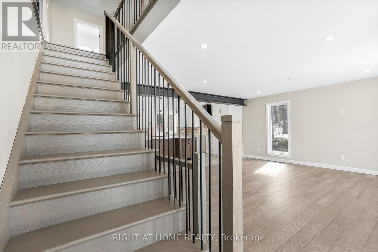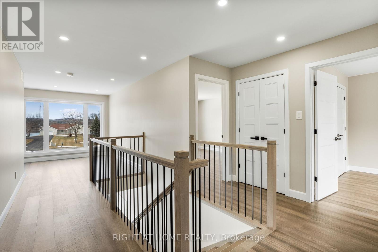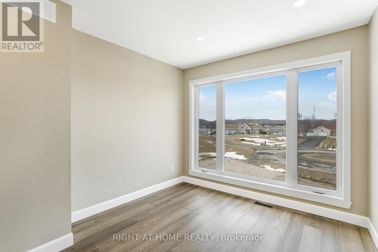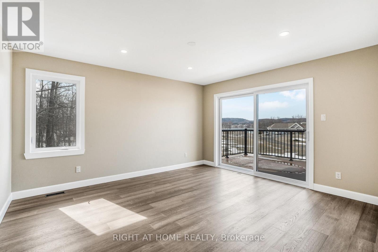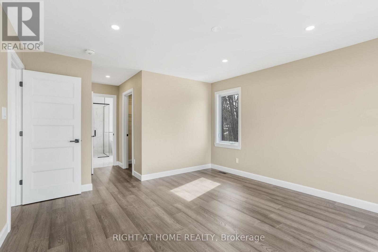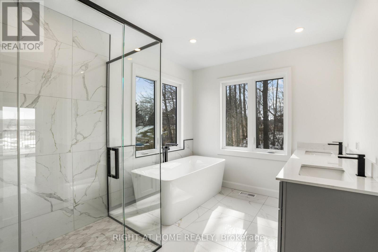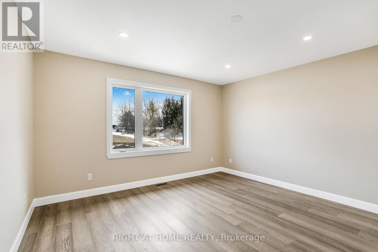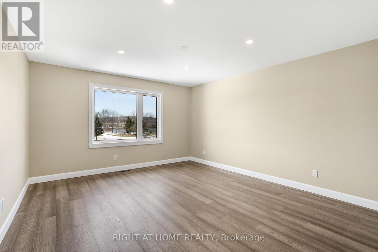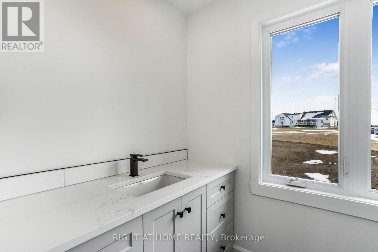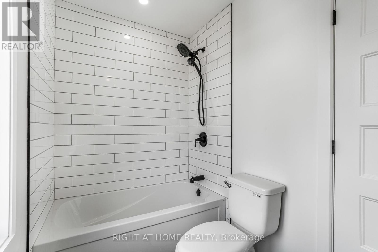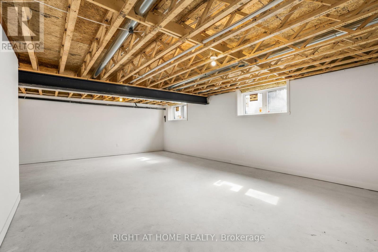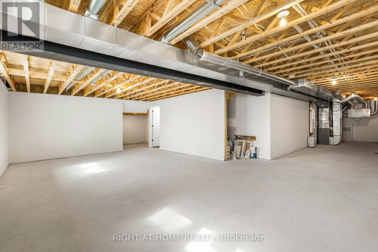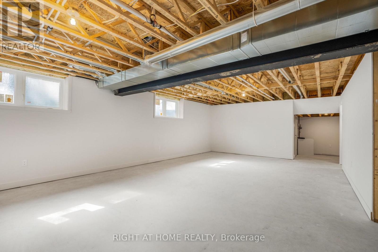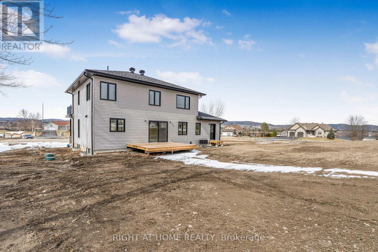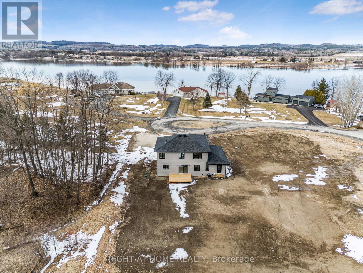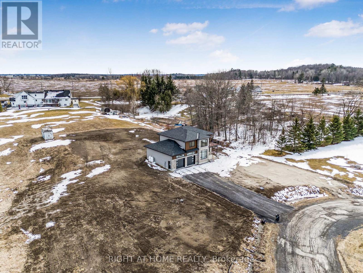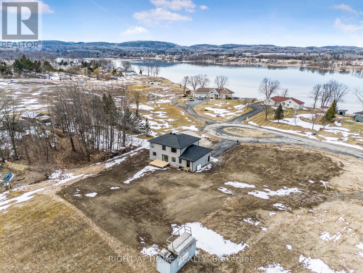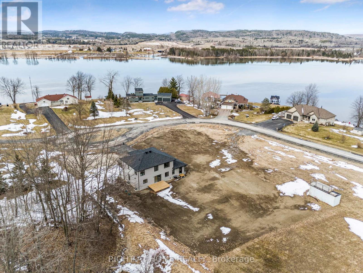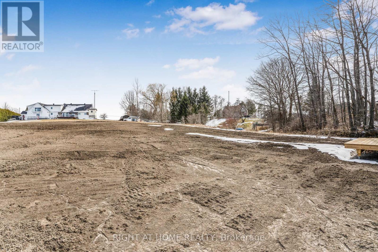3 卧室
3 浴室
2000 - 2500 sqft
中央空调, 换气器
风热取暖
$899,000
Spectacular Home with Breathtaking Ottawa River Views. Built in 2024, this exceptional custom home offers a magnificent, view of the Ottawa River and a layout that's as functional as it is elegant. Thoughtfully designed with attention to every detail, this home delivers luxury, comfort, and style in one stunning package. Step inside to a bright and spacious open-concept main floor, featuring soaring ceilings, sleek pot lights, and a modern kitchen with quartz countertops, perfect for both entertaining and everyday living. A practical and generously sized laundry room is conveniently located on the main level.The oversized double car garage offers ample room for vehicles and additional storage, adding even more convenience to this well-planned home. Upstairs, you'll find 3 generous size bedrooms including an impressive primary suite complete with a private balcony overlooking the river, a walk-in closet, and a luxurious 6-piece ensuite bathroom that includes a soaker tub, double vanity, and oversized shower.From the spectacular views to the upscale finishes, this home is truly one-of-a-kind and ready to welcome its new owners. (id:44758)
房源概要
|
MLS® Number
|
X12078916 |
|
房源类型
|
民宅 |
|
社区名字
|
610 - Alfred and Plantagenet Twp |
|
设备类型
|
Propane Tank |
|
特征
|
Irregular Lot Size |
|
总车位
|
8 |
|
租赁设备类型
|
Propane Tank |
|
结构
|
Deck |
|
View Type
|
River View, View Of Water |
|
Water Front Name
|
Ottawa River |
详 情
|
浴室
|
3 |
|
地上卧房
|
3 |
|
总卧房
|
3 |
|
Age
|
0 To 5 Years |
|
赠送家电包括
|
Water Heater |
|
地下室进展
|
部分完成 |
|
地下室类型
|
全部完成 |
|
施工种类
|
独立屋 |
|
空调
|
Central Air Conditioning, 换气机 |
|
外墙
|
石, 乙烯基壁板 |
|
地基类型
|
混凝土浇筑 |
|
客人卫生间(不包含洗浴)
|
1 |
|
供暖方式
|
Propane |
|
供暖类型
|
压力热风 |
|
储存空间
|
2 |
|
内部尺寸
|
2000 - 2500 Sqft |
|
类型
|
独立屋 |
|
设备间
|
市政供水 |
车 位
土地
|
英亩数
|
无 |
|
污水道
|
Septic System |
|
土地深度
|
261 Ft ,4 In |
|
土地宽度
|
128 Ft ,2 In |
|
不规则大小
|
128.2 X 261.4 Ft ; Yes |
|
规划描述
|
住宅 |
房 间
| 楼 层 |
类 型 |
长 度 |
宽 度 |
面 积 |
|
二楼 |
主卧 |
13.1 m |
13.11 m |
13.1 m x 13.11 m |
|
二楼 |
Loft |
10 m |
9.5 m |
10 m x 9.5 m |
|
二楼 |
卧室 |
15.2 m |
13.2 m |
15.2 m x 13.2 m |
|
二楼 |
第二卧房 |
11 m |
13.2 m |
11 m x 13.2 m |
|
Lower Level |
Cold Room |
12.11 m |
7.5 m |
12.11 m x 7.5 m |
|
Lower Level |
家庭房 |
27.6 m |
16.9 m |
27.6 m x 16.9 m |
|
一楼 |
餐厅 |
13.1 m |
17.1 m |
13.1 m x 17.1 m |
|
一楼 |
客厅 |
17 m |
19 m |
17 m x 19 m |
|
一楼 |
厨房 |
14.5 m |
13.7 m |
14.5 m x 13.7 m |
|
一楼 |
洗衣房 |
10.1 m |
9.3 m |
10.1 m x 9.3 m |
|
一楼 |
门厅 |
9.5 m |
6.4 m |
9.5 m x 6.4 m |
https://www.realtor.ca/real-estate/28159145/170-gascon-street-alfred-and-plantagenet-610-alfred-and-plantagenet-twp


