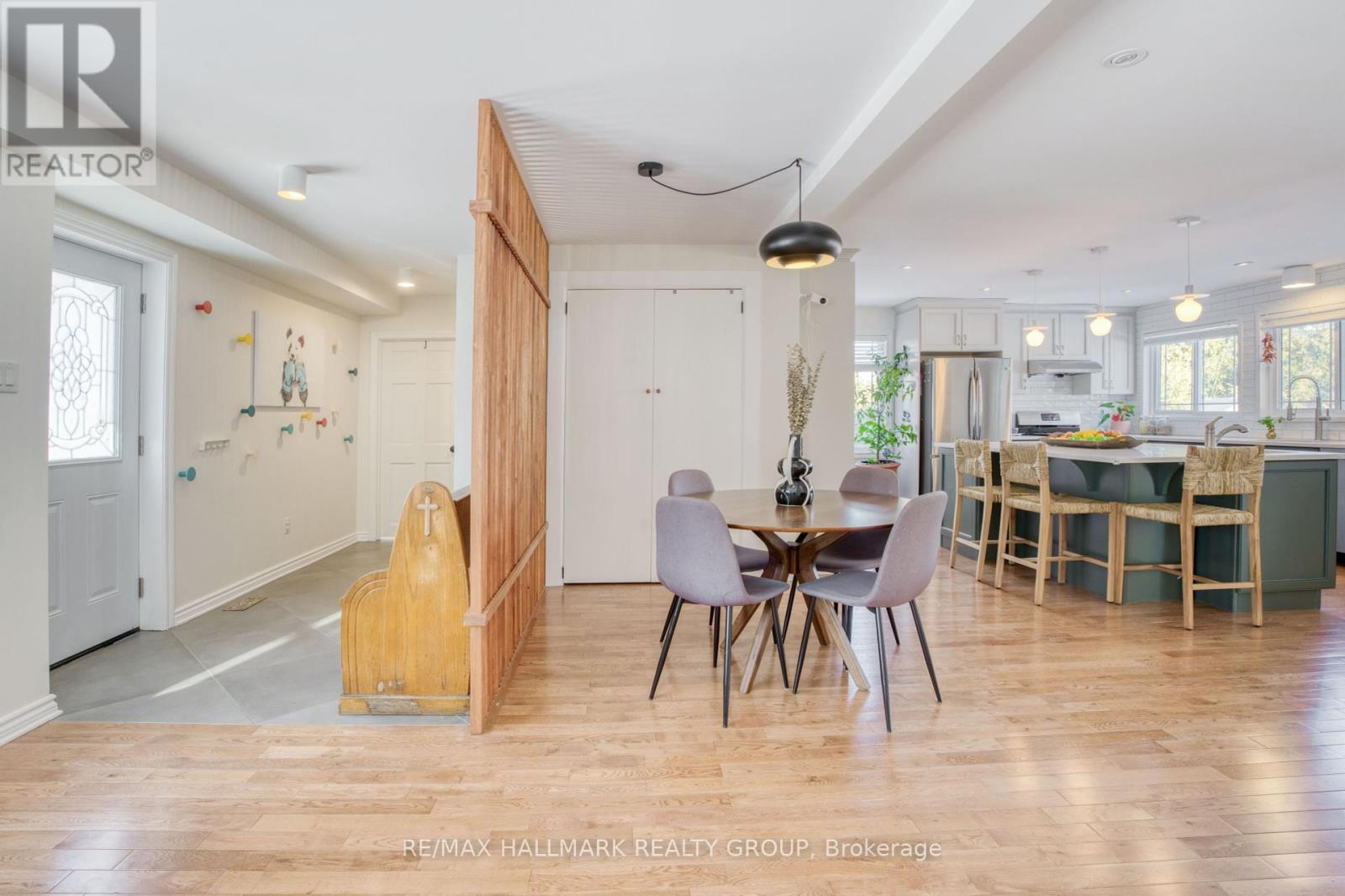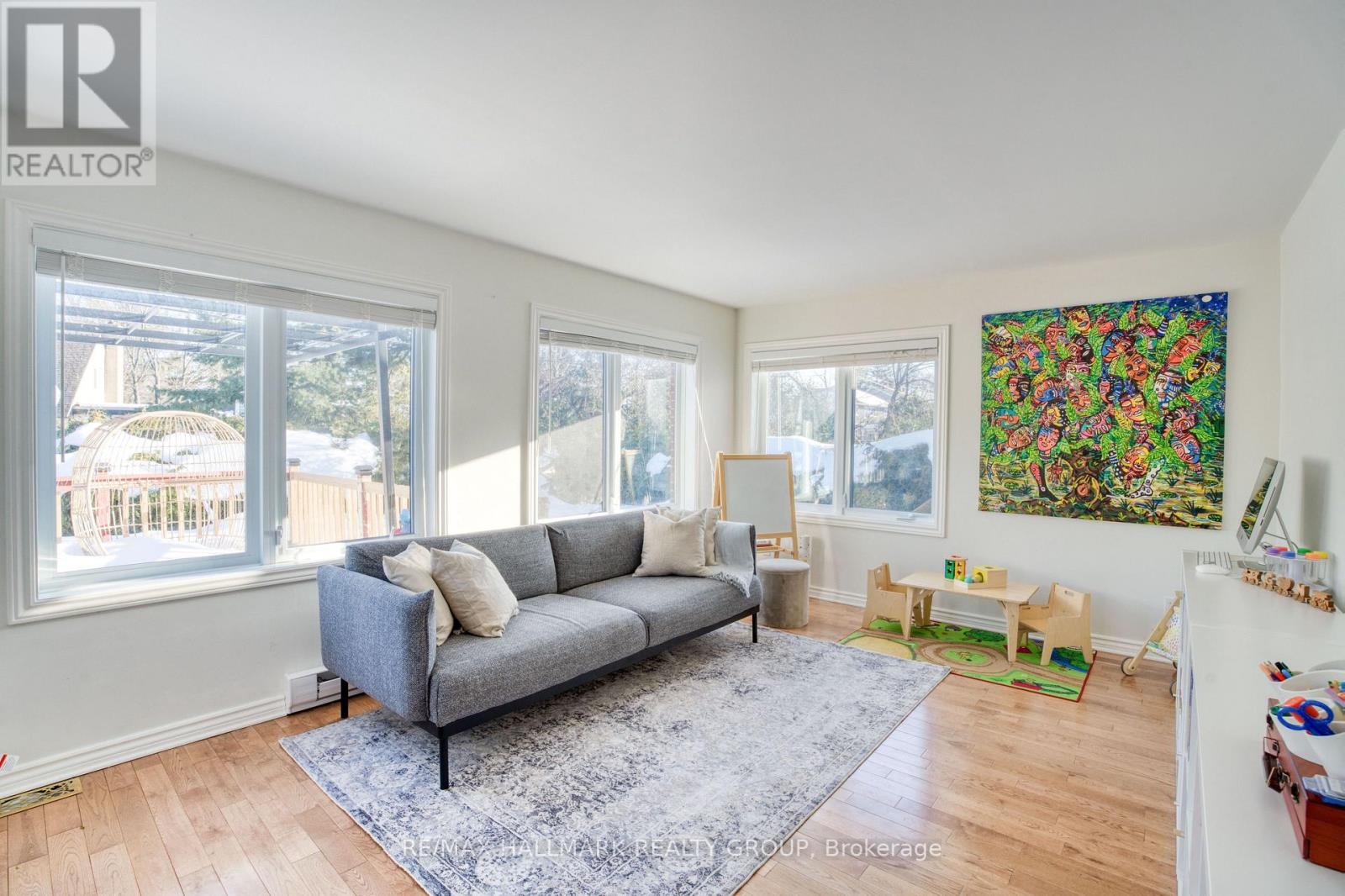4 卧室
3 浴室
壁炉
中央空调, 换气器
风热取暖
$4,600 Monthly
Nestled in the sought-after community of Courtland Park, 170 Wilshire sits on a generous 7,500 sq. ft. lot. This charming home offers 3 bedrooms and 2 bathrooms above grade, plus a fully renovated basement with an additional bedroom and bathideal for guests, in-laws, or extended family. Designed for versatility, the main floor includes a bedroom that can double as a home office or hobby space, along with a beautifully renovated 5-piece bathroom featuring a soaker tub and double shower providing easy access to amenities without stairs. The bright, renovated U-shaped Laurysen kitchen boasts abundant storage with professionally refreshed two-toned cabinetry, quartz countertops, and upgraded lighting. An open-concept living area at the rear of the home leads to an oversized deck, perfect for entertaining, overlooking a spacious, tree-lined yard. At the front, a single-car garage and extended laneway accommodate 3-4 vehicles. Located in a prime central neighborhood, you're just minutes from Hog's Back Park, the Rideau Canal, and all essential amenities. Don't miss this opportunity - book your showing today! (id:44758)
房源概要
|
MLS® Number
|
X12060513 |
|
房源类型
|
民宅 |
|
社区名字
|
4701 - Courtland Park |
|
附近的便利设施
|
公共交通, 公园 |
|
总车位
|
4 |
|
结构
|
Deck |
详 情
|
浴室
|
3 |
|
地上卧房
|
3 |
|
地下卧室
|
1 |
|
总卧房
|
4 |
|
公寓设施
|
Fireplace(s) |
|
赠送家电包括
|
洗碗机, 烘干机, Hood 电扇, 炉子, 洗衣机, 冰箱 |
|
地下室进展
|
已装修 |
|
地下室类型
|
全完工 |
|
施工种类
|
独立屋 |
|
空调
|
Central Air Conditioning, 换气机 |
|
外墙
|
砖 |
|
壁炉
|
有 |
|
Fireplace Total
|
1 |
|
地基类型
|
混凝土 |
|
供暖方式
|
天然气 |
|
供暖类型
|
压力热风 |
|
储存空间
|
2 |
|
类型
|
独立屋 |
|
设备间
|
市政供水 |
车 位
土地
|
英亩数
|
无 |
|
围栏类型
|
Fenced Yard |
|
土地便利设施
|
公共交通, 公园 |
|
污水道
|
Sanitary Sewer |
|
土地深度
|
100 Ft |
|
土地宽度
|
75 Ft |
|
不规则大小
|
75 X 100 Ft ; 0 |
房 间
| 楼 层 |
类 型 |
长 度 |
宽 度 |
面 积 |
|
二楼 |
浴室 |
3.45 m |
2.48 m |
3.45 m x 2.48 m |
|
二楼 |
主卧 |
5.43 m |
3.17 m |
5.43 m x 3.17 m |
|
二楼 |
卧室 |
3.25 m |
3.45 m |
3.25 m x 3.45 m |
|
地下室 |
卧室 |
3.55 m |
2.43 m |
3.55 m x 2.43 m |
|
地下室 |
浴室 |
1.34 m |
2.33 m |
1.34 m x 2.33 m |
|
地下室 |
娱乐,游戏房 |
3.37 m |
3.42 m |
3.37 m x 3.42 m |
|
地下室 |
其它 |
4.47 m |
2.71 m |
4.47 m x 2.71 m |
|
一楼 |
门厅 |
3.78 m |
1.98 m |
3.78 m x 1.98 m |
|
一楼 |
客厅 |
4.19 m |
3.42 m |
4.19 m x 3.42 m |
|
一楼 |
餐厅 |
2.46 m |
2.41 m |
2.46 m x 2.41 m |
|
一楼 |
厨房 |
4.67 m |
4.54 m |
4.67 m x 4.54 m |
|
一楼 |
Playroom |
4.9 m |
3.53 m |
4.9 m x 3.53 m |
|
一楼 |
卧室 |
2.74 m |
3.45 m |
2.74 m x 3.45 m |
|
一楼 |
洗衣房 |
0.91 m |
1.49 m |
0.91 m x 1.49 m |
https://www.realtor.ca/real-estate/28117127/170-wilshire-avenue-ottawa-4701-courtland-park





































