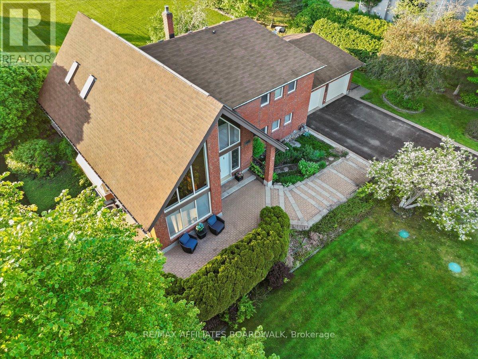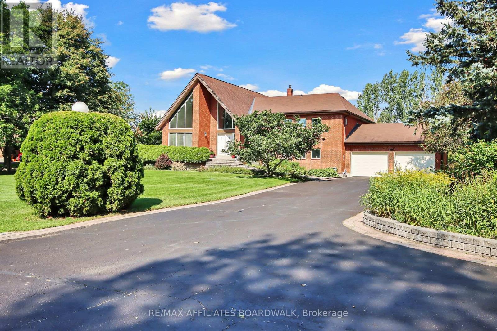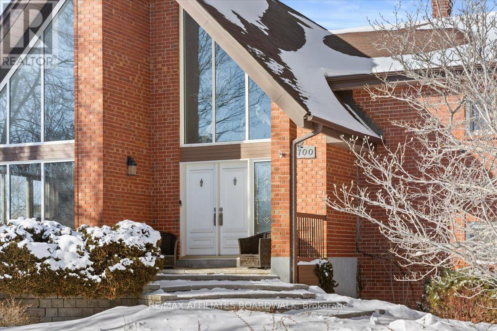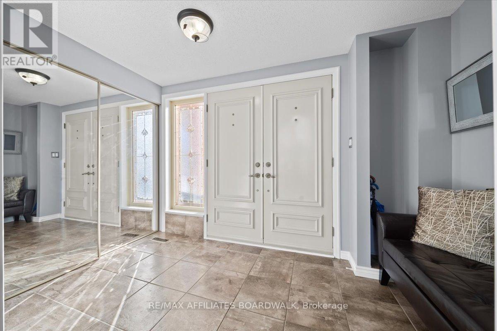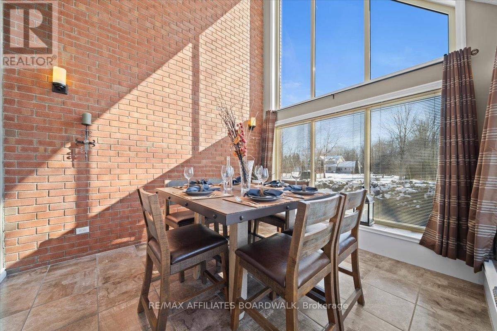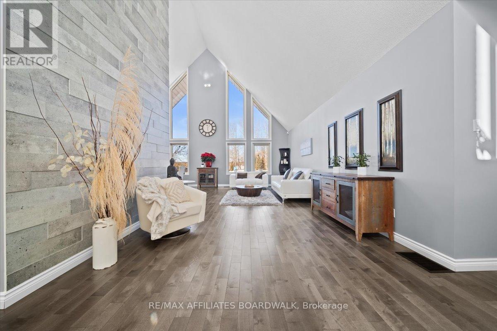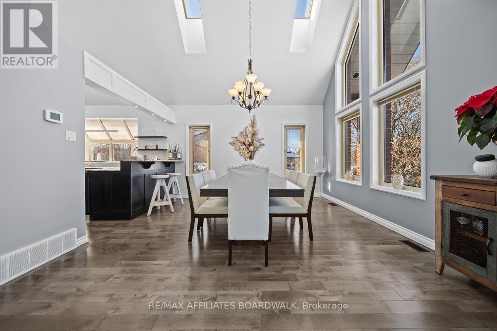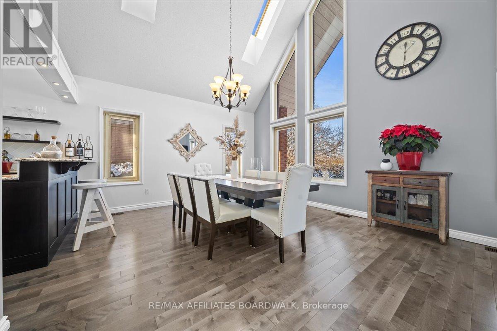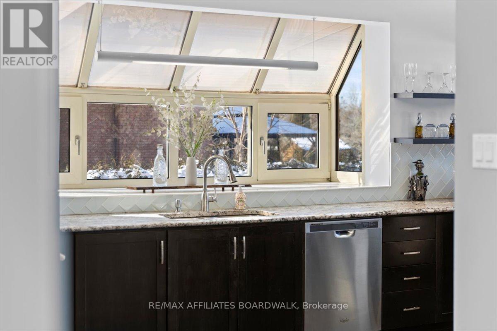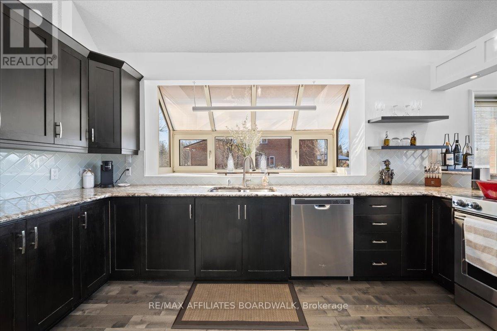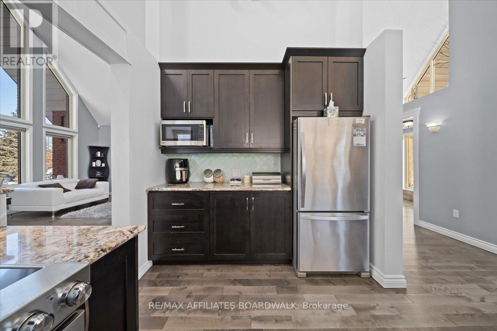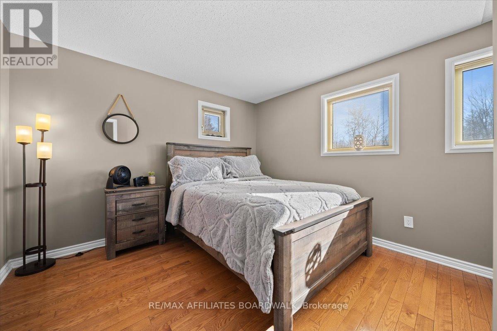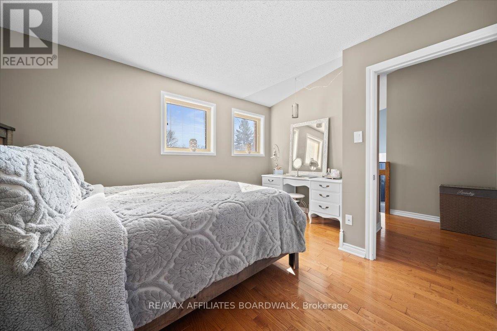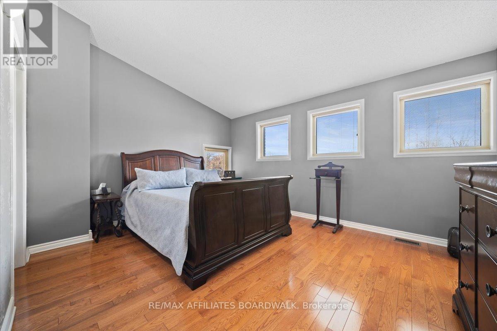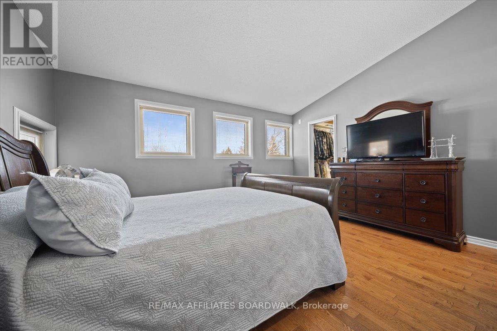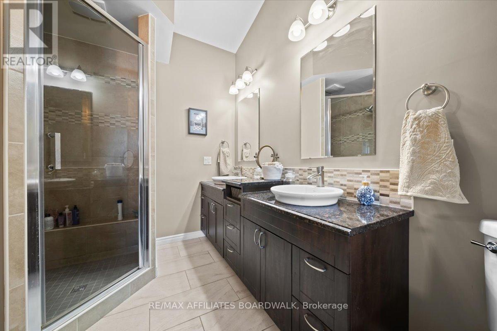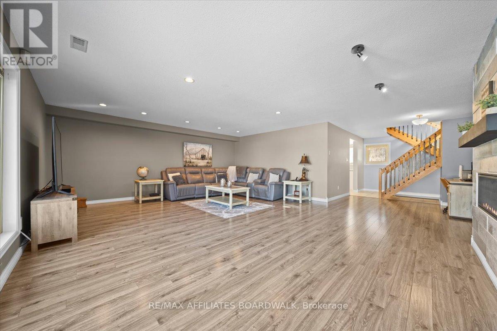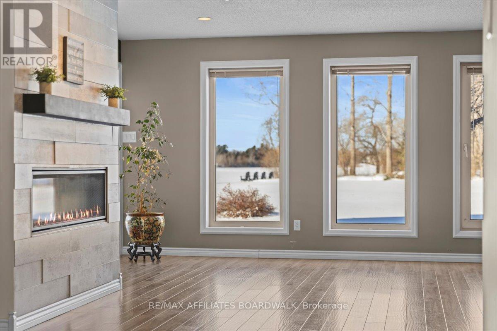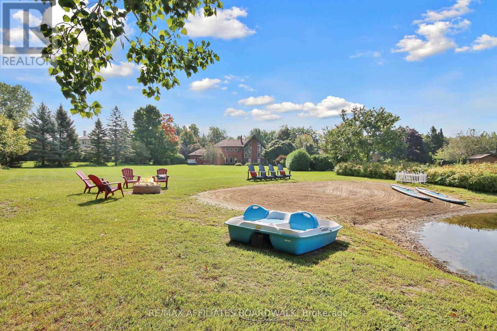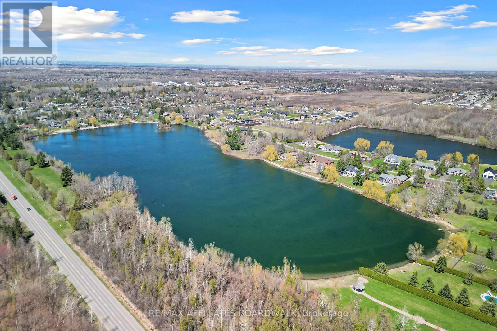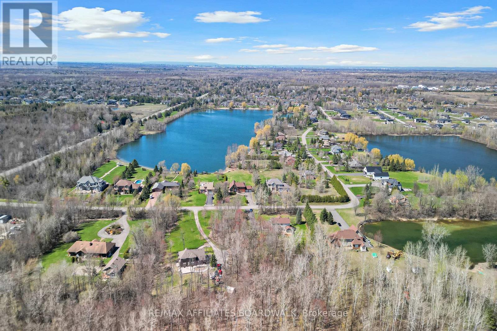3 卧室
3 浴室
2500 - 3000 sqft
平房
壁炉
中央空调
风热取暖
湖景区
$1,495,000
Tucked away in the exclusive community of Lakeland Estates, this custom waterfront retreat offers 1.2 acres of scenic beauty. 22-ft cathedral ceilings frame breathtaking lake views, while extensive renovations over the past seven years have elevated every corner of this home. The updated kitchen features granite countertops, and all bathrooms have been refreshed with modern finishes. Hardwood and tile flooring add warmth and durability, complemented by an upgraded septic system and a newly finished basement. The upper level boasts three bedrooms and two full bathrooms, including a luxurious primary suite with vaulted ceilings, a walk-in closet, and a spa-inspired ensuite with double sinks. Downstairs, the walk-out family room is the perfect gathering space, complete with a sleek gas fireplace, a stylish full bath, and convenient laundry. The finished basement provides the perfect space for a games room or home theatre. Step outside to enjoy the beautifully landscaped property, where you can skate, swim or fish directly from your private sandy beach. All this, just 10 minutes from the airport and a quick 20-minute drive to downtown! (id:44758)
房源概要
|
MLS® Number
|
X11960811 |
|
房源类型
|
民宅 |
|
社区名字
|
1601 - Greely |
|
附近的便利设施
|
Beach |
|
Easement
|
Unknown, None |
|
设备类型
|
热水器 |
|
特征
|
Irregular Lot Size, 无地毯 |
|
总车位
|
14 |
|
租赁设备类型
|
热水器 |
|
View Type
|
Lake View, Direct Water View |
|
Water Front Name
|
Lakeland Estate Community |
|
湖景类型
|
湖景房 |
详 情
|
浴室
|
3 |
|
地上卧房
|
3 |
|
总卧房
|
3 |
|
公寓设施
|
Fireplace(s) |
|
赠送家电包括
|
Hot Tub, 洗碗机, 烘干机, 炉子, 洗衣机, 冰箱 |
|
建筑风格
|
平房 |
|
地下室进展
|
已装修 |
|
地下室功能
|
Walk Out |
|
地下室类型
|
全完工 |
|
施工种类
|
独立屋 |
|
空调
|
中央空调 |
|
外墙
|
砖, 混凝土 |
|
Fire Protection
|
Security System |
|
壁炉
|
有 |
|
Fireplace Total
|
1 |
|
地基类型
|
混凝土 |
|
供暖方式
|
天然气 |
|
供暖类型
|
压力热风 |
|
储存空间
|
1 |
|
内部尺寸
|
2500 - 3000 Sqft |
|
类型
|
独立屋 |
|
设备间
|
Drilled Well |
车 位
土地
|
入口类型
|
Public Road |
|
英亩数
|
无 |
|
土地便利设施
|
Beach |
|
污水道
|
Septic System |
|
土地深度
|
347 Ft ,9 In |
|
土地宽度
|
131 Ft ,2 In |
|
不规则大小
|
131.2 X 347.8 Ft |
|
地表水
|
湖泊/池塘 |
|
规划描述
|
住宅 |
房 间
| 楼 层 |
类 型 |
长 度 |
宽 度 |
面 积 |
|
二楼 |
主卧 |
4.57 m |
3.6 m |
4.57 m x 3.6 m |
|
二楼 |
第二卧房 |
3.55 m |
2.99 m |
3.55 m x 2.99 m |
|
二楼 |
第三卧房 |
4.03 m |
3.42 m |
4.03 m x 3.42 m |
|
Lower Level |
家庭房 |
7.69 m |
6.8 m |
7.69 m x 6.8 m |
|
一楼 |
门厅 |
3.35 m |
1.8 m |
3.35 m x 1.8 m |
|
一楼 |
客厅 |
8.78 m |
3.78 m |
8.78 m x 3.78 m |
|
一楼 |
餐厅 |
4.26 m |
3.88 m |
4.26 m x 3.88 m |
|
一楼 |
Sunroom |
3.83 m |
3.45 m |
3.83 m x 3.45 m |
设备间
https://www.realtor.ca/real-estate/27887697/1700-lakeshore-drive-ottawa-1601-greely




