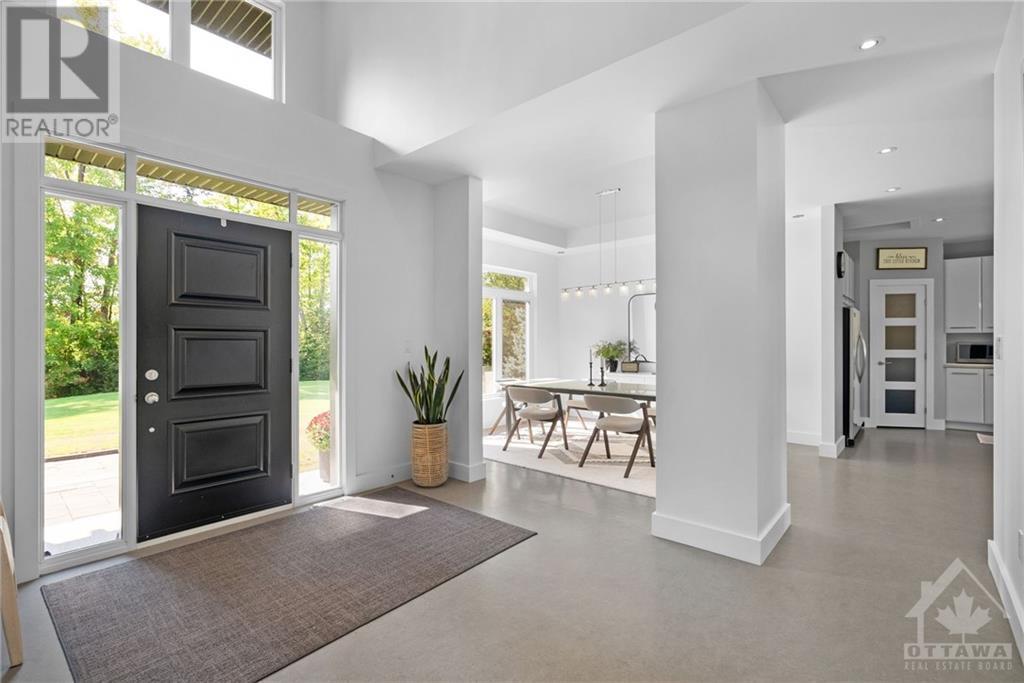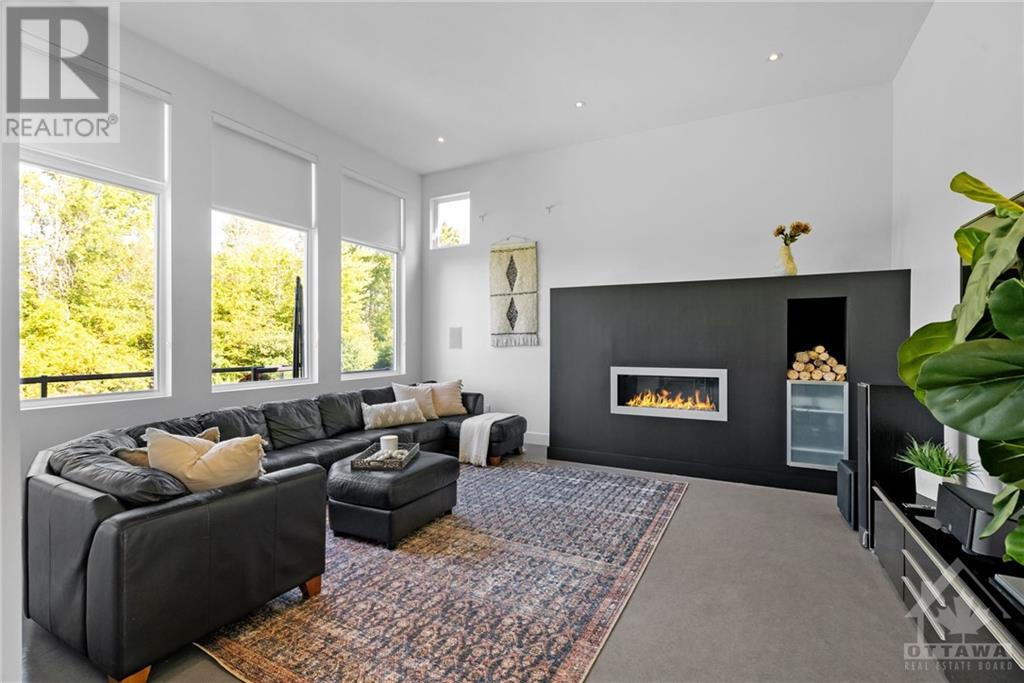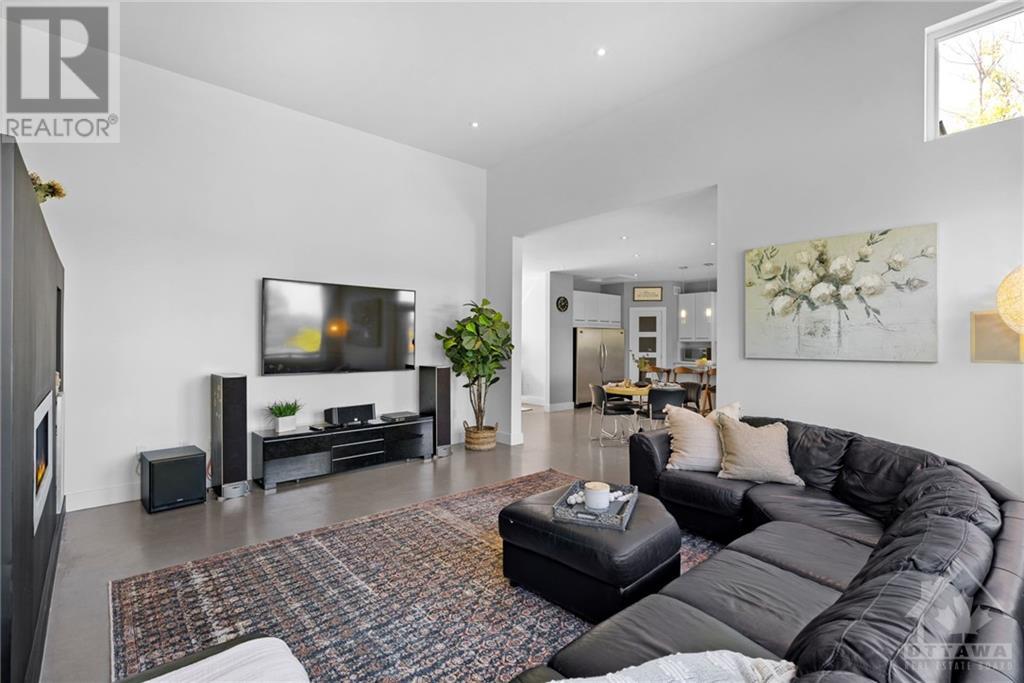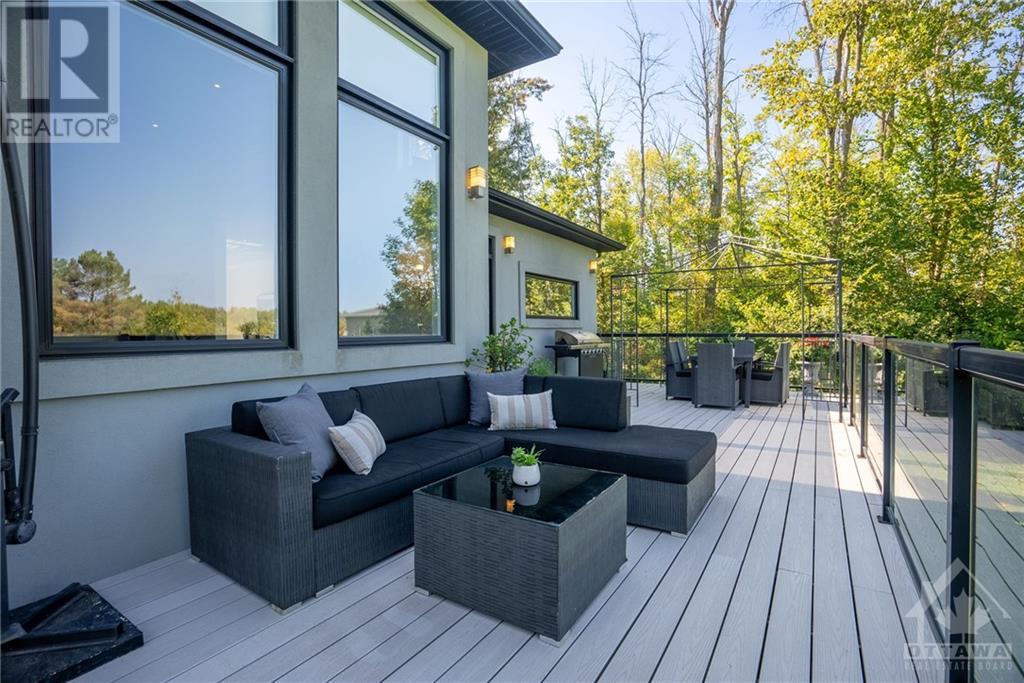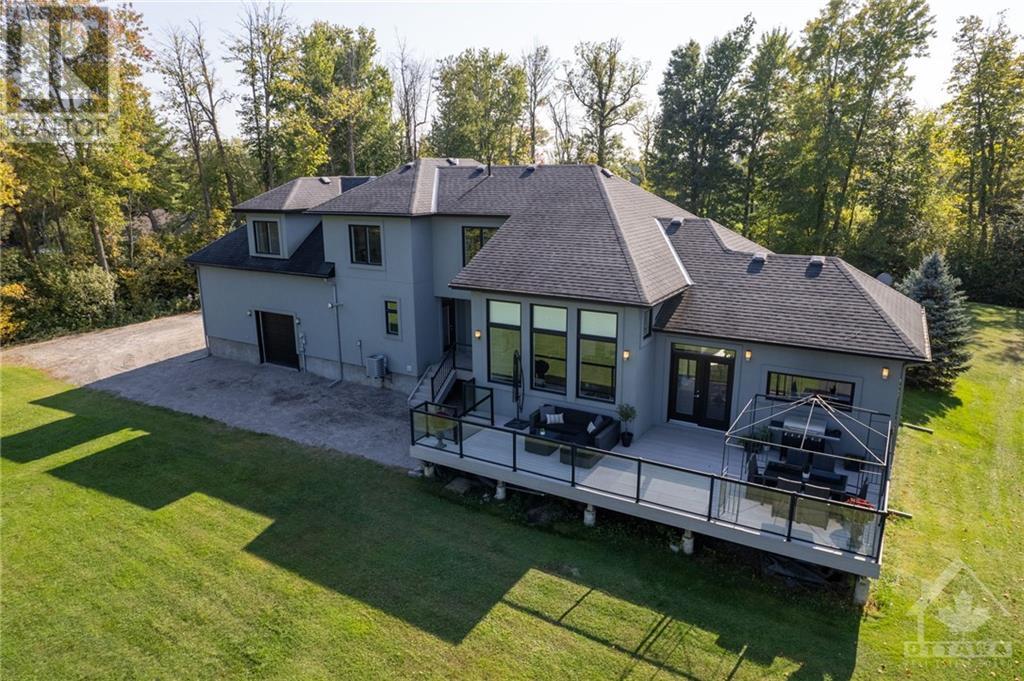4 卧室
2 浴室
壁炉
中央空调
风热取暖
面积
Landscaped
$1,390,000
OPEN HOUSE October 27 2-4! Gorgeous custom family home on a 2-acre lot with high end modern finishes. Grand foyer opens to tall ceilings & an open-concept layout including a formal dining room & chef’s kitchen complete with large island with seating, an oversized fridge, gas stove, walk-in pantry, & sleek cabinetry flowing into the great room with soaring ceilings, natural light & a cozy gas fireplace. The main floor primary bedroom is a serene retreat, complete with private patio, built-in speaker system, walk-in closet, & a luxurious ensuite with a free-standing soaker tub & walk-in shower. Upstairs, a sun-filled family room & three additional spacious bedrooms offer the perfect space for family time. Step outside to a large maintenance-free deck with views of the large treed lot, & the fire pit. With an oversized two-car garage & easy access to Carp, Almonte and Kanata, this home strikes the perfect balance between peaceful country living & city convenience. 24 hr irrev on offers. (id:44758)
房源概要
|
MLS® Number
|
1413663 |
|
房源类型
|
民宅 |
|
临近地区
|
Carp/Greensmere Golf |
|
附近的便利设施
|
近高尔夫球场 |
|
Communication Type
|
Internet Access |
|
特征
|
Acreage, Private Setting, 自动车库门 |
|
总车位
|
10 |
|
存储类型
|
Storage 棚 |
|
结构
|
Deck |
详 情
|
浴室
|
2 |
|
地上卧房
|
4 |
|
总卧房
|
4 |
|
赠送家电包括
|
冰箱, 洗碗机, 烘干机, Hood 电扇, 炉子, 洗衣机 |
|
地下室进展
|
已完成 |
|
地下室类型
|
Full (unfinished) |
|
施工日期
|
2009 |
|
施工种类
|
独立屋 |
|
空调
|
中央空调 |
|
外墙
|
灰泥 |
|
壁炉
|
有 |
|
Fireplace Total
|
1 |
|
Flooring Type
|
Wall-to-wall Carpet, Tile, Other |
|
地基类型
|
混凝土浇筑 |
|
客人卫生间(不包含洗浴)
|
1 |
|
供暖方式
|
Propane |
|
供暖类型
|
压力热风 |
|
储存空间
|
2 |
|
类型
|
独立屋 |
|
设备间
|
Drilled Well |
车 位
土地
|
入口类型
|
Highway Access |
|
英亩数
|
有 |
|
土地便利设施
|
近高尔夫球场 |
|
Landscape Features
|
Landscaped |
|
污水道
|
Septic System |
|
土地深度
|
448 Ft ,6 In |
|
土地宽度
|
196 Ft ,10 In |
|
不规则大小
|
2 |
|
Size Total
|
2 Ac |
|
规划描述
|
住宅 |
房 间
| 楼 层 |
类 型 |
长 度 |
宽 度 |
面 积 |
|
二楼 |
卧室 |
|
|
14'1" x 10'5" |
|
二楼 |
卧室 |
|
|
11'1" x 11'6" |
|
二楼 |
卧室 |
|
|
12'6" x 14'6" |
|
二楼 |
家庭房 |
|
|
28'2" x 30'8" |
|
二楼 |
四件套浴室 |
|
|
9'2" x 4'8" |
|
地下室 |
Storage |
|
|
14'2" x 5'8" |
|
地下室 |
Storage |
|
|
30'6" x 11'0" |
|
地下室 |
Storage |
|
|
30'1" x 14'1" |
|
一楼 |
厨房 |
|
|
11'0" x 18'10" |
|
一楼 |
Eating Area |
|
|
11'1" x 16'11" |
|
一楼 |
Living Room/fireplace |
|
|
16'0" x 18'4" |
|
一楼 |
餐厅 |
|
|
12'0" x 13'2" |
|
一楼 |
门厅 |
|
|
11'10" x 12'7" |
|
一楼 |
主卧 |
|
|
17'1" x 14'2" |
|
一楼 |
四件套主卧浴室 |
|
|
12'9" x 8'5" |
|
一楼 |
其它 |
|
|
13'4" x 6'11" |
|
一楼 |
Partial Bathroom |
|
|
5'5" x 4'5" |
|
一楼 |
洗衣房 |
|
|
7'10" x 10'8" |
https://www.realtor.ca/real-estate/27474454/1700-peter-robinson-road-ottawa-carpgreensmere-golf




