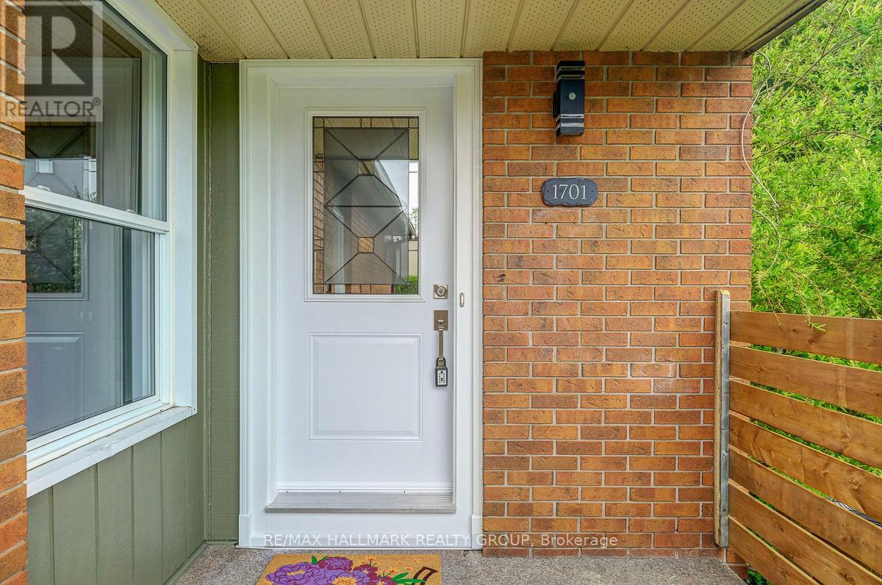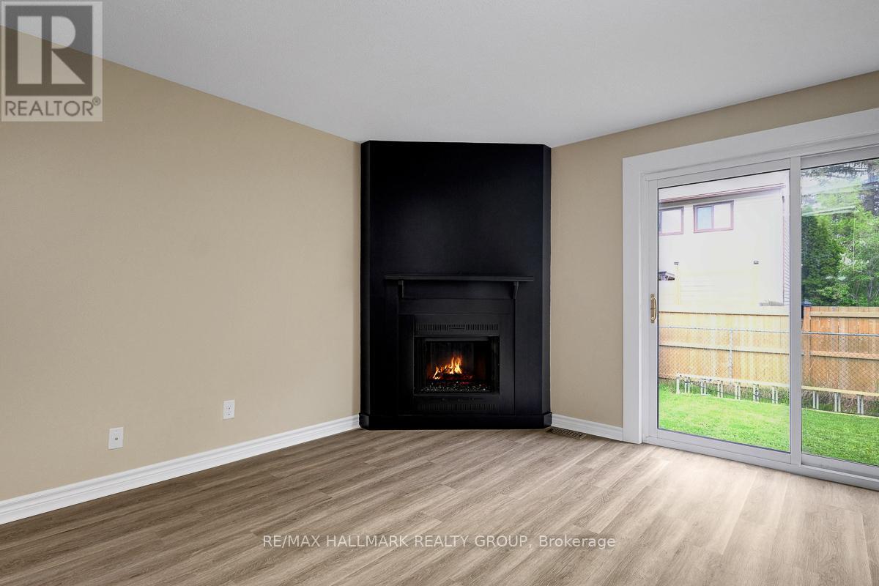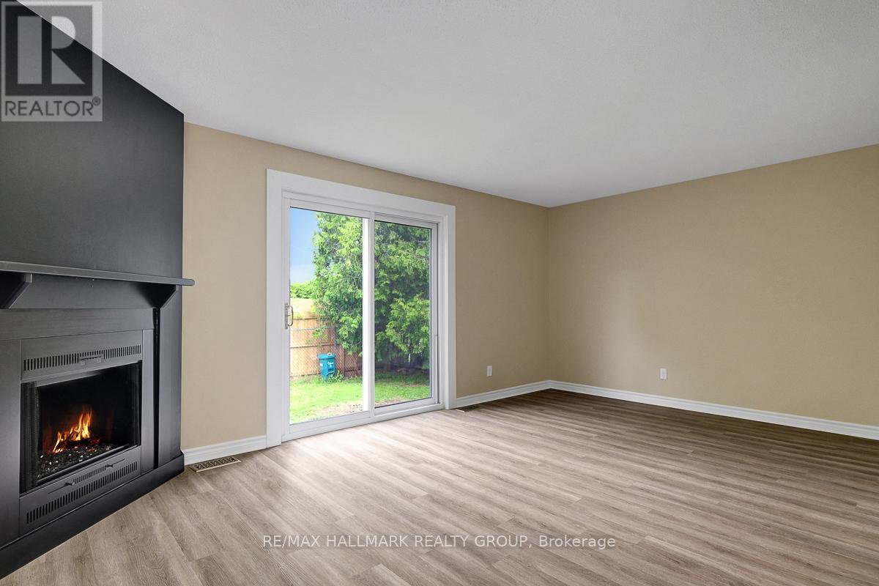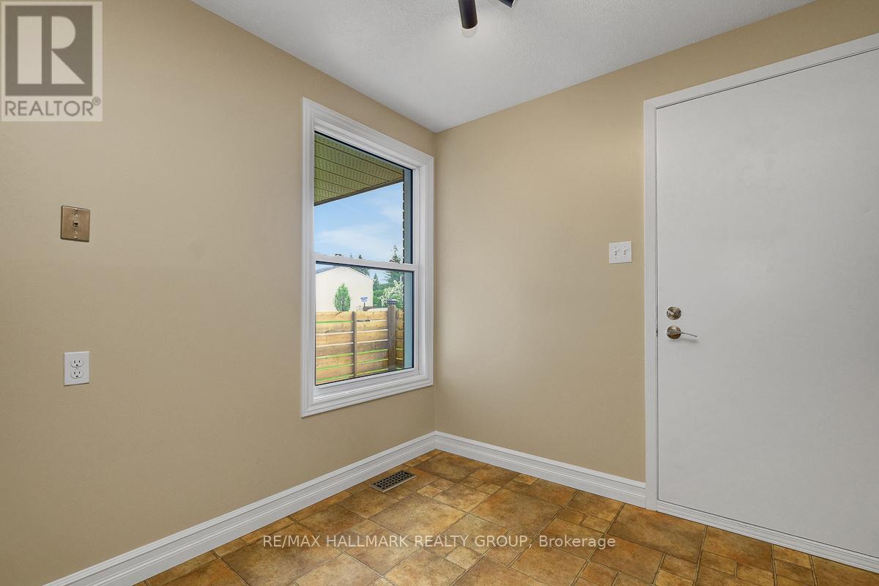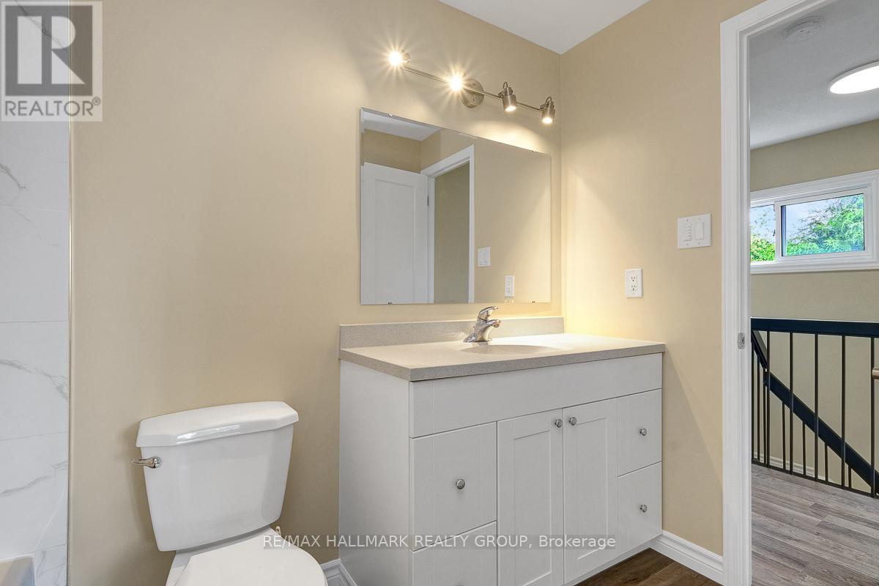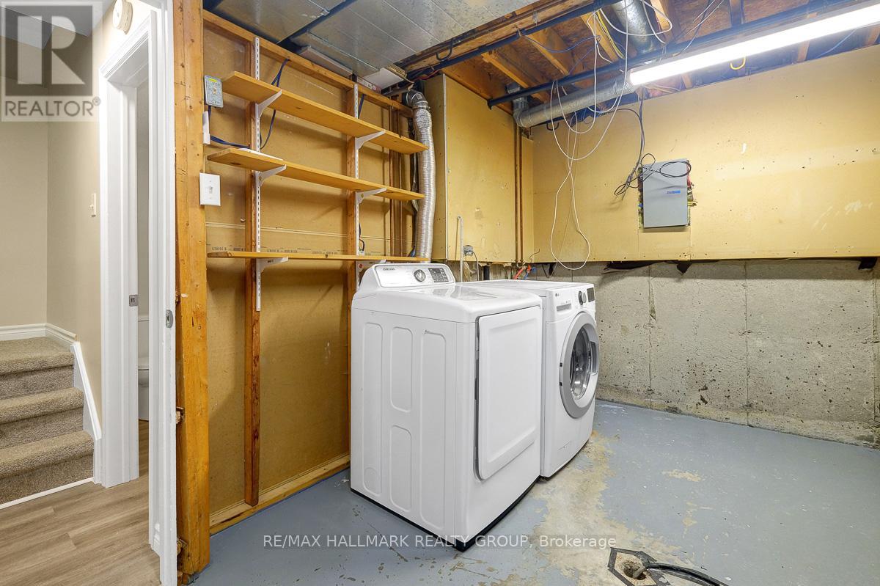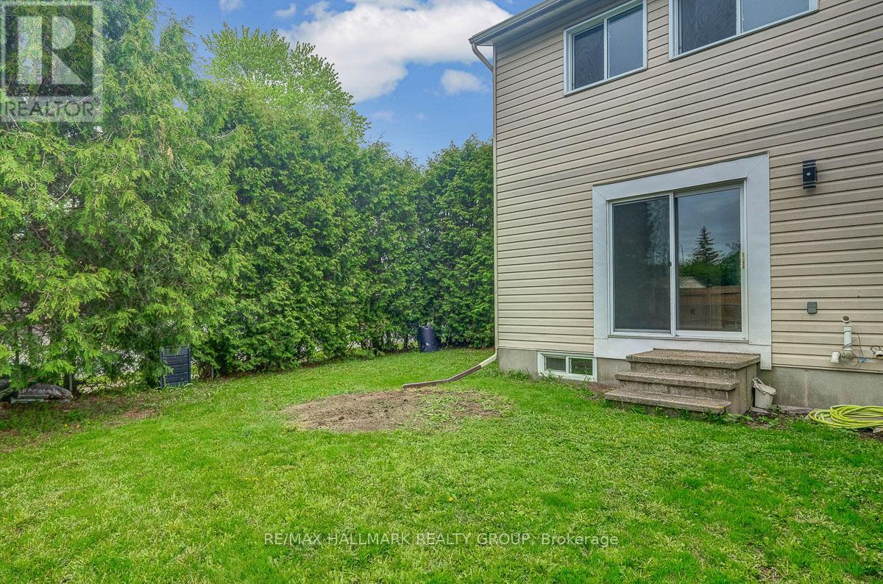3 卧室
2 浴室
1100 - 1500 sqft
壁炉
中央空调
风热取暖
$594,900
Fantastic opportunity to enter the market for an updated end-unit townhome. 1701 Lafrance Dr is a 3bed/2bath located on a family-friendly street. Steps to Yves Richer Park with its numerous pathways, this unit will not disappoint. Main level features living room/dining room with all new luxury vinyl plank (LVP) flooring, wood fireplace. Easy access to rear yard. Freshly painted in neutral tones throughout. Kitchen w/ plenty of cabinetry, stainless steel appliances, w/ inside access to garage. Second level with large, south-east-facing primary bedroom with loads of natural light. Wall-to-wall closet space. Updated cheater ensuite. Two other good-sized bedrooms. All new LVP throughout second level. New light fixtures throughout the home. Basement has large rec room with all new LVP, 2pc bathroom and utility/storage room. New carpet on all staircases. Enjoy a good-sized backyard with plenty of room for gardening, playing, and summer entertaining. New front entry door, as well as side-access door to garage. Minutes to all amenities including Ray Friel, Ottawa Public Library, Fallingbrook Shopping and Innes/Tenth Line corridor. Under 3km to highway 174. Under 7mins to Place d'Orléans. Transit at your doorstep. This unit is not to be missed! (id:44758)
房源概要
|
MLS® Number
|
X12165246 |
|
房源类型
|
民宅 |
|
社区名字
|
1104 - Queenswood Heights South |
|
设备类型
|
热水器 - Gas |
|
总车位
|
3 |
|
租赁设备类型
|
热水器 - Gas |
详 情
|
浴室
|
2 |
|
地上卧房
|
3 |
|
总卧房
|
3 |
|
Age
|
31 To 50 Years |
|
公寓设施
|
Fireplace(s) |
|
赠送家电包括
|
Water Meter, 洗碗机, 烘干机, Garage Door Opener, Hood 电扇, 炉子, 洗衣机, 冰箱 |
|
地下室进展
|
已装修 |
|
地下室类型
|
全完工 |
|
施工种类
|
附加的 |
|
空调
|
中央空调 |
|
外墙
|
砖, 乙烯基壁板 |
|
壁炉
|
有 |
|
Fireplace Total
|
1 |
|
地基类型
|
混凝土浇筑 |
|
客人卫生间(不包含洗浴)
|
1 |
|
供暖方式
|
天然气 |
|
供暖类型
|
压力热风 |
|
储存空间
|
2 |
|
内部尺寸
|
1100 - 1500 Sqft |
|
类型
|
联排别墅 |
|
设备间
|
市政供水 |
车 位
土地
|
英亩数
|
无 |
|
污水道
|
Sanitary Sewer |
|
土地深度
|
100 Ft |
|
土地宽度
|
30 Ft |
|
不规则大小
|
30 X 100 Ft |
|
规划描述
|
住宅 |
房 间
| 楼 层 |
类 型 |
长 度 |
宽 度 |
面 积 |
|
二楼 |
主卧 |
4.83 m |
4.15 m |
4.83 m x 4.15 m |
|
二楼 |
第二卧房 |
2.86 m |
2.56 m |
2.86 m x 2.56 m |
|
二楼 |
第三卧房 |
4.06 m |
2.84 m |
4.06 m x 2.84 m |
|
地下室 |
娱乐,游戏房 |
5.19 m |
5.1 m |
5.19 m x 5.1 m |
|
一楼 |
厨房 |
3.55 m |
2.95 m |
3.55 m x 2.95 m |
|
一楼 |
门厅 |
1.76 m |
1.41 m |
1.76 m x 1.41 m |
|
一楼 |
客厅 |
5.5 m |
3.41 m |
5.5 m x 3.41 m |
|
一楼 |
餐厅 |
3.09 m |
2.77 m |
3.09 m x 2.77 m |
https://www.realtor.ca/real-estate/28349257/1701-lafrance-drive-ottawa-1104-queenswood-heights-south





