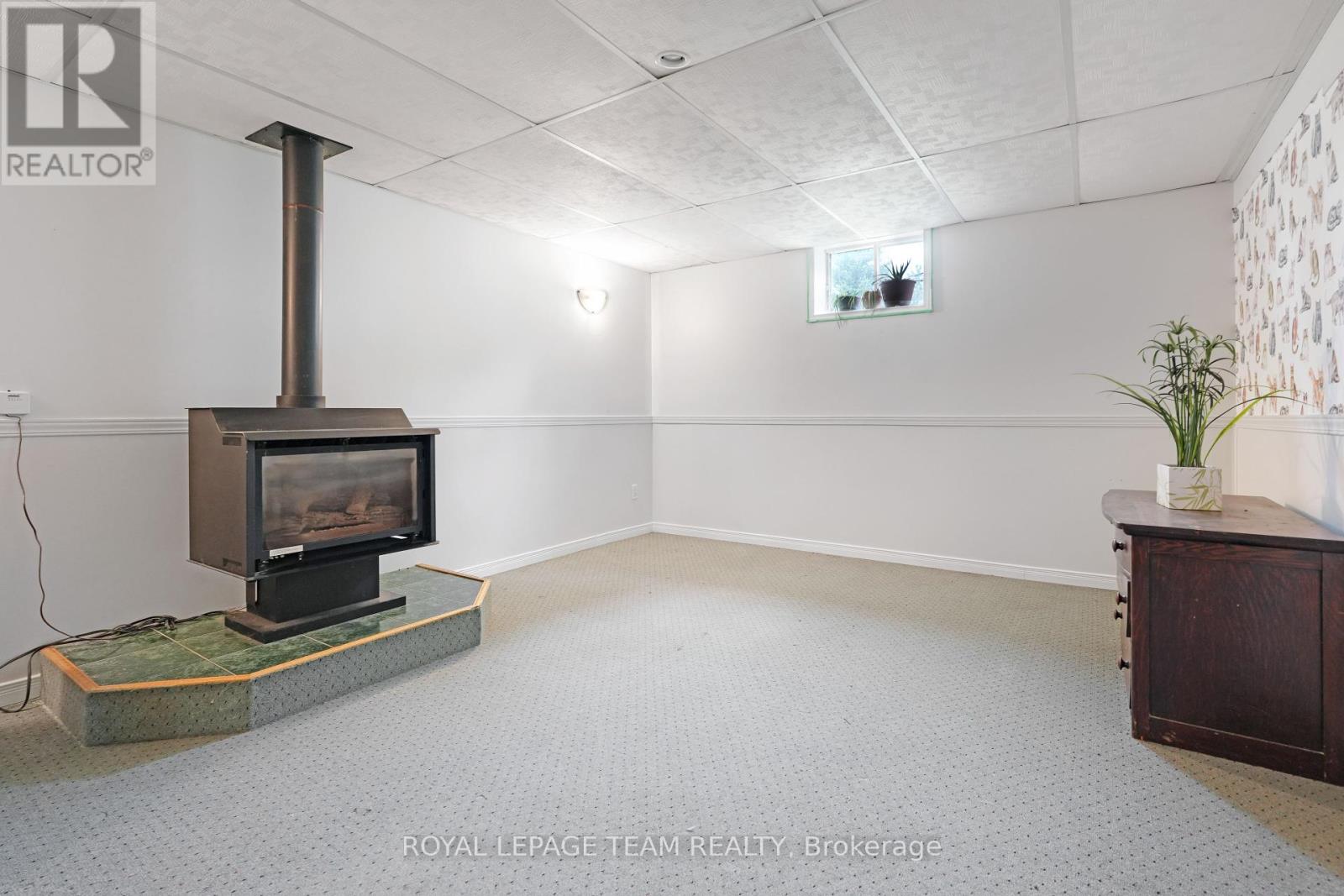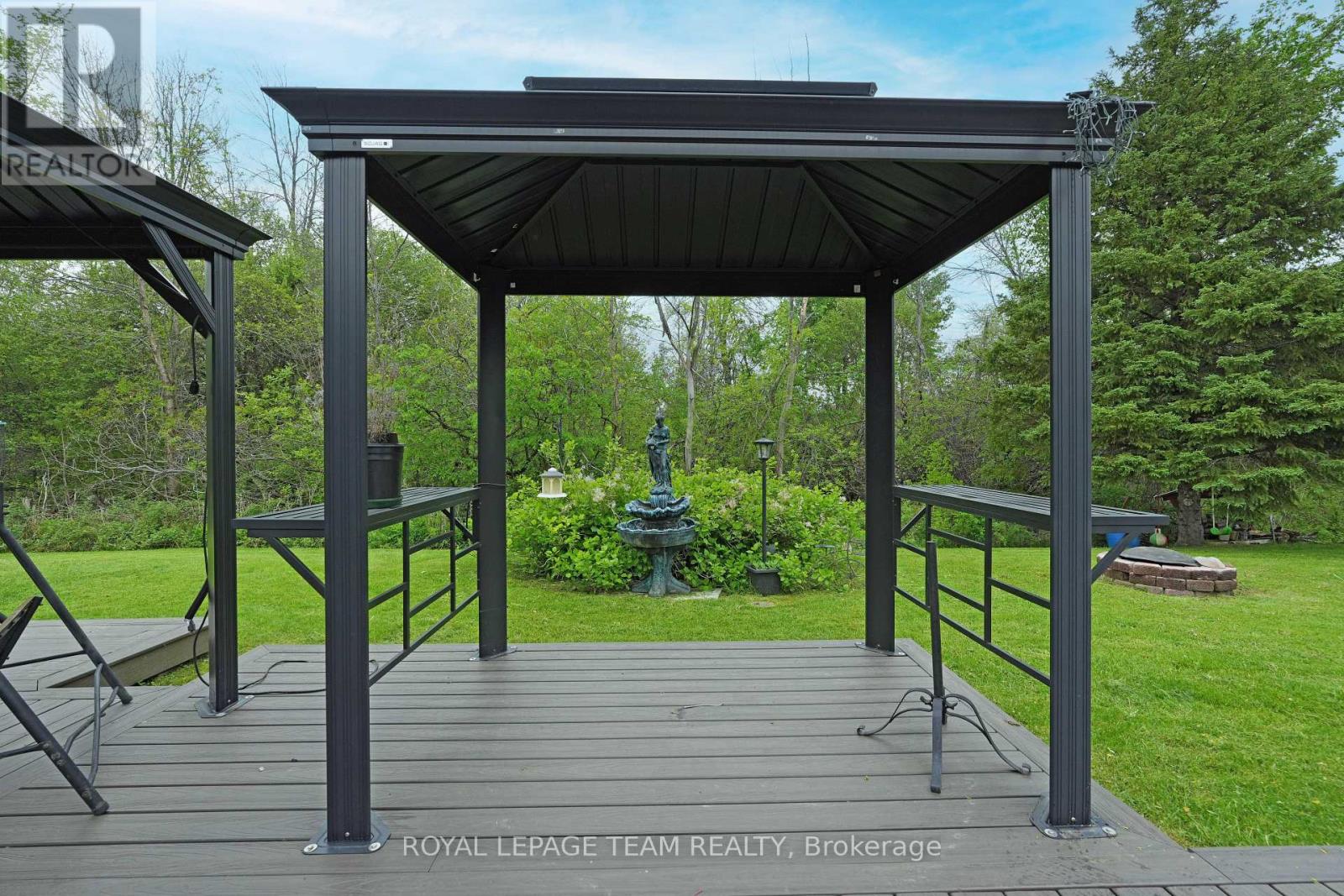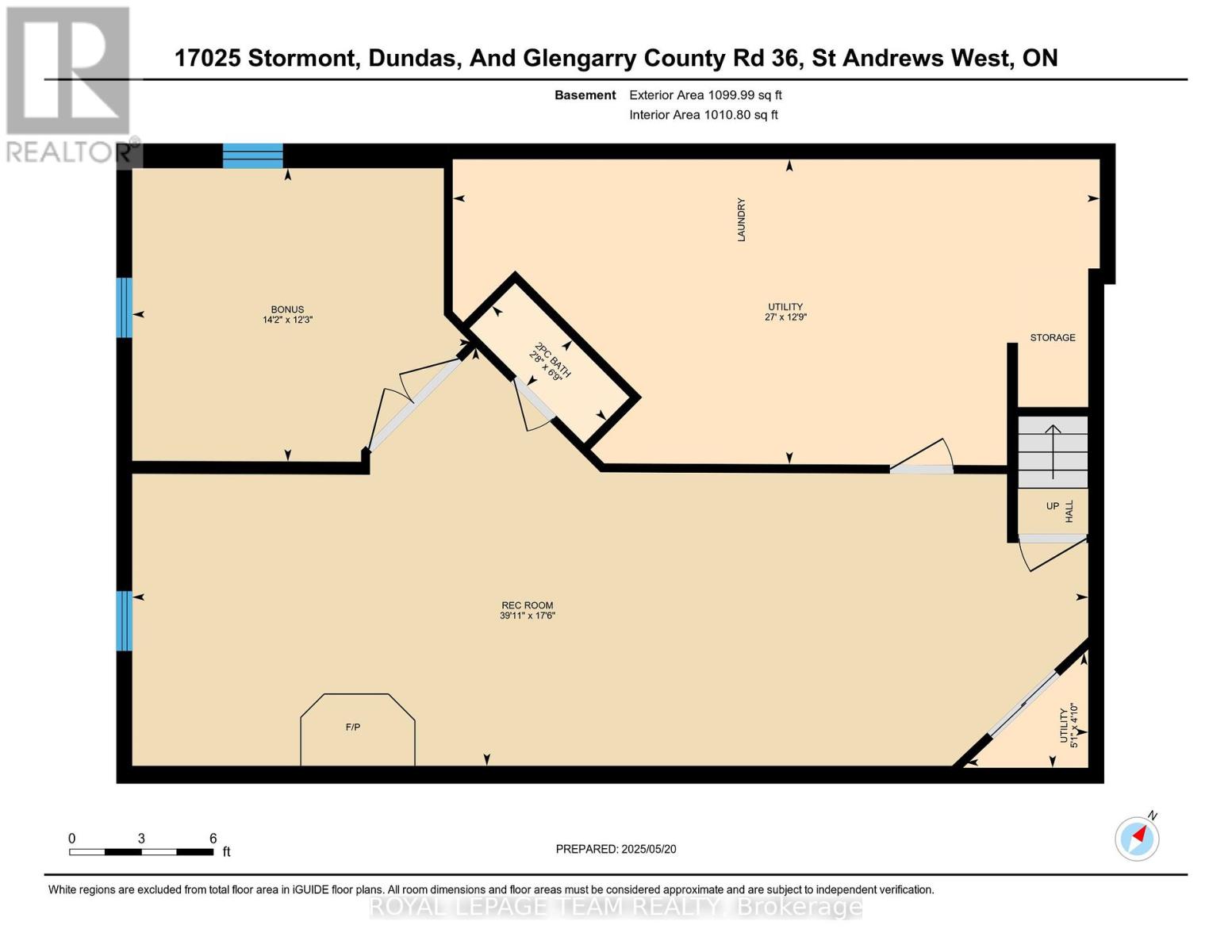3 卧室
2 浴室
1100 - 1500 sqft
平房
壁炉
中央空调
风热取暖
$555,000
Amazing opportunity. 2+1 Bedrooms, 1.5 Baths and Open Concept Kitchen, Dining and Living Space situated on a rural lot not far from all amenities. This brick home boasts full car garage with remotes. A full greenhouse, lovely 3 season sunroom for your leisure time and a nice outside deck perfect for summer entertaining and BBQing all in the privacy due to your new fenced yard. 2 bedrooms and a den on the main level, and a bonus room and recreation room in the lower. There is a part washroom for convenience, and laundry is in the utility room. There is a cozy gas fireplace in the Family/ Rec Room. Minutes from St. Andrews and only a short drive to the Cornwall center. Close to all major transportation including Via Rail, Highway 401, Scenic Highway 2, and the International Bridge to NYS. You are only one hour to Ottawa and Montreal. Bright and airy spaces with lots of natural light. Forced Air Furnace, A/C, Osmosis water softening system and Dug Well. Lighted Gazebo is perfect for a HOTTUB if desired or dining area. 2nd Gazebo shelters BBQ. Garden shed is accommodating for all equipment with easy access. (id:44758)
Open House
此属性有开放式房屋!
开始于:
12:00 pm
结束于:
1:30 pm
房源概要
|
MLS® Number
|
X12164531 |
|
房源类型
|
民宅 |
|
社区名字
|
716 - South Stormont (Cornwall) Twp |
|
设备类型
|
热水器 - Electric |
|
特征
|
Gazebo |
|
总车位
|
5 |
|
租赁设备类型
|
热水器 - Electric |
|
结构
|
Greenhouse, 棚 |
详 情
|
浴室
|
2 |
|
地上卧房
|
2 |
|
地下卧室
|
1 |
|
总卧房
|
3 |
|
公寓设施
|
Fireplace(s) |
|
赠送家电包括
|
Garage Door Opener Remote(s), Hood 电扇, 微波炉, 炉子 |
|
建筑风格
|
平房 |
|
地下室进展
|
部分完成 |
|
地下室类型
|
N/a (partially Finished) |
|
施工种类
|
独立屋 |
|
空调
|
中央空调 |
|
外墙
|
砖 |
|
壁炉
|
有 |
|
Fireplace Total
|
1 |
|
地基类型
|
混凝土 |
|
客人卫生间(不包含洗浴)
|
1 |
|
供暖方式
|
天然气 |
|
供暖类型
|
压力热风 |
|
储存空间
|
1 |
|
内部尺寸
|
1100 - 1500 Sqft |
|
类型
|
独立屋 |
|
设备间
|
Drilled Well |
车 位
土地
|
英亩数
|
无 |
|
污水道
|
Septic System |
|
土地深度
|
152 Ft ,4 In |
|
土地宽度
|
150 Ft |
|
不规则大小
|
150 X 152.4 Ft |
|
规划描述
|
Agr10 |
房 间
| 楼 层 |
类 型 |
长 度 |
宽 度 |
面 积 |
|
地下室 |
娱乐,游戏房 |
5.33 m |
12.18 m |
5.33 m x 12.18 m |
|
地下室 |
设备间 |
3.89 m |
8.24 m |
3.89 m x 8.24 m |
|
地下室 |
浴室 |
2.06 m |
0.82 m |
2.06 m x 0.82 m |
|
地下室 |
第三卧房 |
3.74 m |
4.33 m |
3.74 m x 4.33 m |
|
一楼 |
餐厅 |
3 m |
3.55 m |
3 m x 3.55 m |
|
一楼 |
客厅 |
4.83 m |
5.65 m |
4.83 m x 5.65 m |
|
一楼 |
厨房 |
3 m |
2.97 m |
3 m x 2.97 m |
|
一楼 |
浴室 |
3.02 m |
2.43 m |
3.02 m x 2.43 m |
|
一楼 |
衣帽间 |
3.66 m |
2.53 m |
3.66 m x 2.53 m |
|
一楼 |
主卧 |
3.62 m |
3.31 m |
3.62 m x 3.31 m |
|
一楼 |
第二卧房 |
3.04 m |
3.28 m |
3.04 m x 3.28 m |
|
一楼 |
Sunroom |
2.97 m |
3.95 m |
2.97 m x 3.95 m |
|
一楼 |
其它 |
7.83 m |
4.74 m |
7.83 m x 4.74 m |
设备间
https://www.realtor.ca/real-estate/28348059/17025-county-36-road-w-south-stormont-716-south-stormont-cornwall-twp

















































