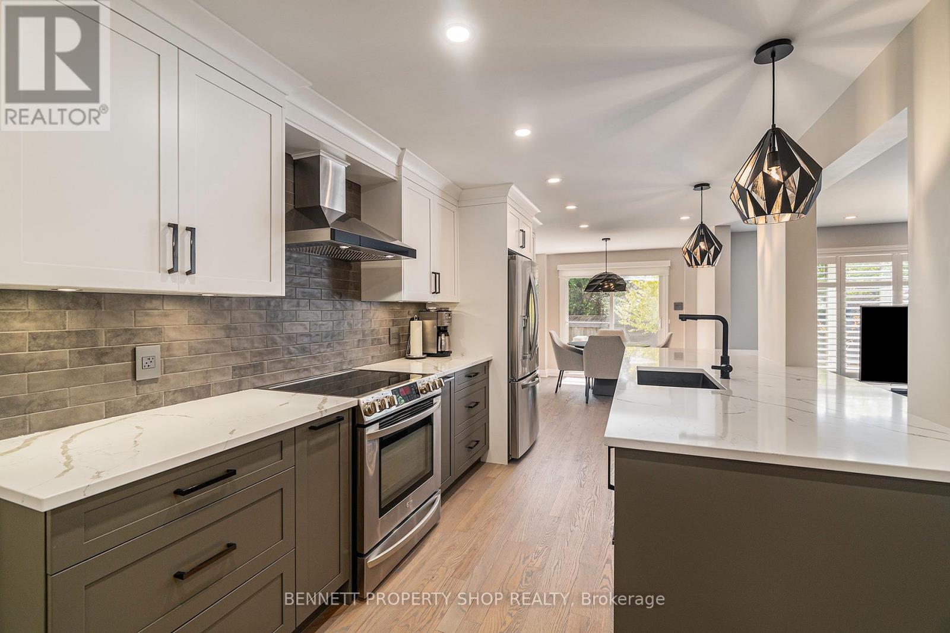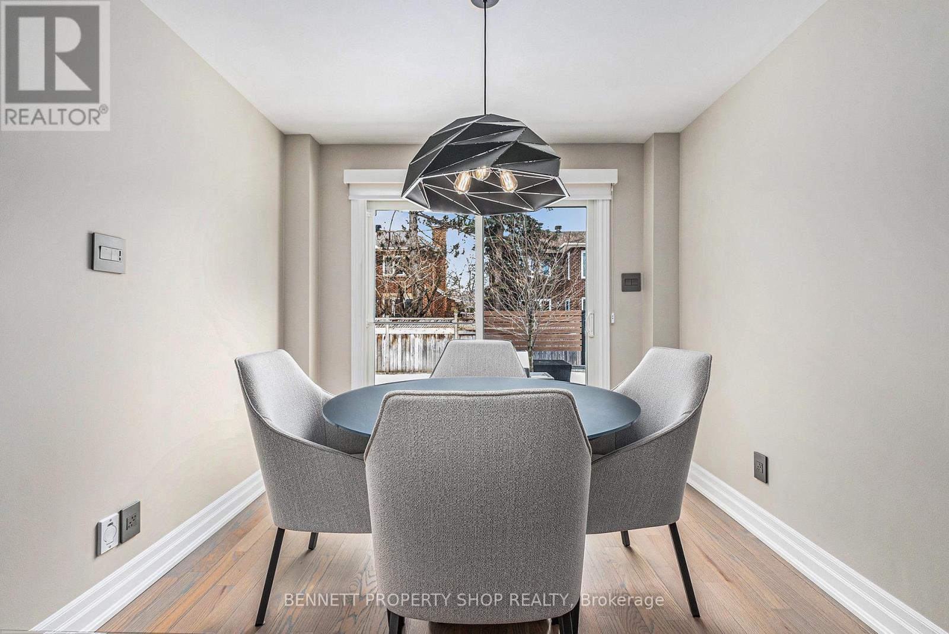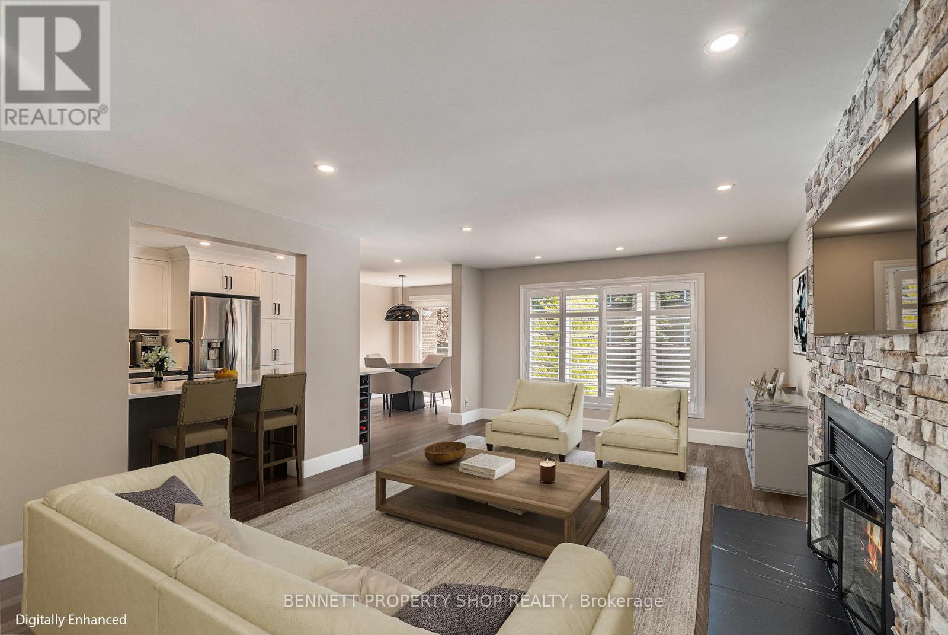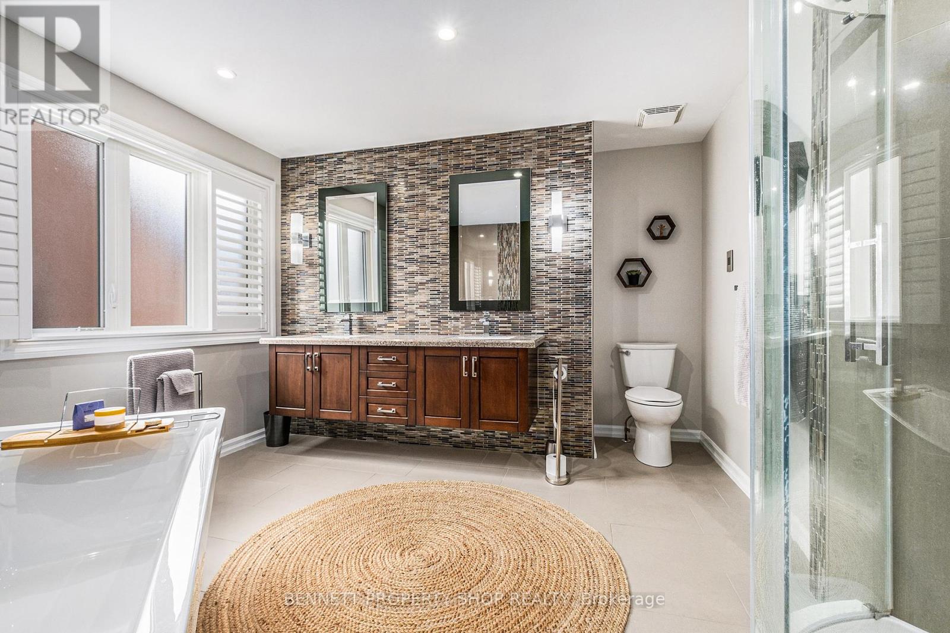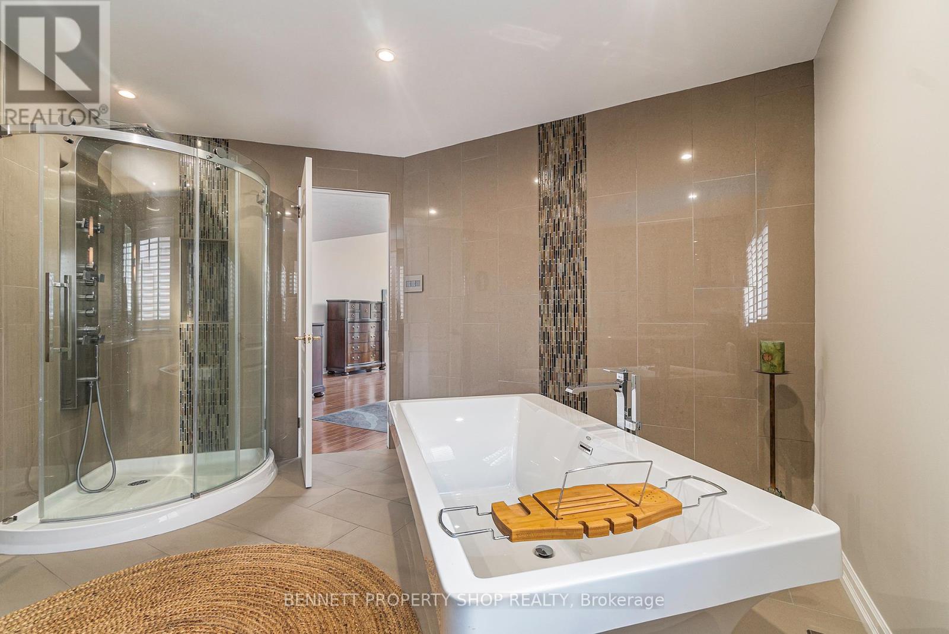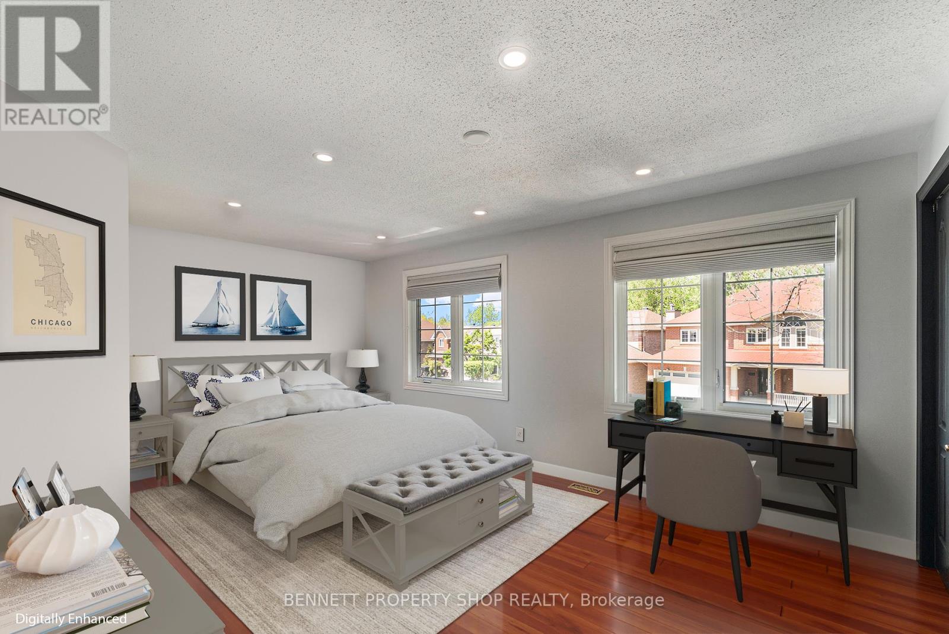4 卧室
4 浴室
壁炉
中央空调
风热取暖
Landscaped, Lawn Sprinkler
$1,449,900
This stunning all-brick home, situated on a quiet and distinguished street in sought-after Chapel Hill, is sure to impress. As you walk up the interlock pathway, you'll be greeted by a beautifully landscaped yard and a striking second-floor balcony with a sleek glass railing. Step inside to discover an exceptional main-level layout featuring a welcoming foyer, a bright home office (which could also serve as a main-floor bedroom), a convenient 3-piece bath, and a spacious living room with soaring ceilings. The elegant formal dining room flows seamlessly into the newly renovated kitchen, which boasts granite countertops, a stylish eat-in area, and a view overlooking the inviting family room. The second level offers a well-appointed 3-piece main bathroom and three generously sized bedrooms. The expansive primary suite is a true retreat, complete with a walk-in closet and a luxurious 5-piece ensuite. The fully finished lower level provides even more versatile living space, perfect for a recreation room, home theatre, office, or gym. Outside, the newly landscaped backyard - complete with a sprinkler system - creates the perfect oasis for relaxation or entertaining. Just minutes away from top schools, shopping, restaurants, transit (future LRT station), and more! (id:44758)
房源概要
|
MLS® Number
|
X12029888 |
|
房源类型
|
民宅 |
|
社区名字
|
2009 - Chapel Hill |
|
附近的便利设施
|
公共交通, 学校 |
|
社区特征
|
School Bus |
|
特征
|
Conservation/green Belt |
|
总车位
|
6 |
详 情
|
浴室
|
4 |
|
地上卧房
|
4 |
|
总卧房
|
4 |
|
公寓设施
|
Fireplace(s) |
|
赠送家电包括
|
Garage Door Opener Remote(s), 洗碗机, 烘干机, 炉子, 洗衣机, 冰箱 |
|
地下室进展
|
已装修 |
|
地下室类型
|
全完工 |
|
施工种类
|
独立屋 |
|
空调
|
中央空调 |
|
外墙
|
砖 |
|
壁炉
|
有 |
|
Fireplace Total
|
1 |
|
地基类型
|
混凝土 |
|
客人卫生间(不包含洗浴)
|
1 |
|
供暖方式
|
天然气 |
|
供暖类型
|
压力热风 |
|
储存空间
|
2 |
|
类型
|
独立屋 |
|
设备间
|
市政供水 |
车 位
土地
|
英亩数
|
无 |
|
围栏类型
|
Fenced Yard |
|
土地便利设施
|
公共交通, 学校 |
|
Landscape Features
|
Landscaped, Lawn Sprinkler |
|
污水道
|
Sanitary Sewer |
|
土地深度
|
106 Ft ,2 In |
|
土地宽度
|
51 Ft ,1 In |
|
不规则大小
|
51.14 X 106.2 Ft |
房 间
| 楼 层 |
类 型 |
长 度 |
宽 度 |
面 积 |
|
二楼 |
主卧 |
7.27 m |
8.31 m |
7.27 m x 8.31 m |
|
二楼 |
浴室 |
4.18 m |
3.96 m |
4.18 m x 3.96 m |
|
二楼 |
第二卧房 |
5.3 m |
3.65 m |
5.3 m x 3.65 m |
|
二楼 |
第三卧房 |
3.55 m |
4.67 m |
3.55 m x 4.67 m |
|
二楼 |
浴室 |
3.43 m |
2.43 m |
3.43 m x 2.43 m |
|
Lower Level |
娱乐,游戏房 |
8.22 m |
17.41 m |
8.22 m x 17.41 m |
|
一楼 |
门厅 |
2.44 m |
1.6 m |
2.44 m x 1.6 m |
|
一楼 |
卧室 |
3.55 m |
3.75 m |
3.55 m x 3.75 m |
|
一楼 |
浴室 |
2.29 m |
2.89 m |
2.29 m x 2.89 m |
|
一楼 |
门厅 |
4.06 m |
5.19 m |
4.06 m x 5.19 m |
|
一楼 |
客厅 |
5.38 m |
4.38 m |
5.38 m x 4.38 m |
|
一楼 |
餐厅 |
3.25 m |
4.13 m |
3.25 m x 4.13 m |
|
一楼 |
Eating Area |
2.78 m |
3.06 m |
2.78 m x 3.06 m |
|
一楼 |
厨房 |
3.27 m |
6.86 m |
3.27 m x 6.86 m |
|
一楼 |
家庭房 |
3.83 m |
6.36 m |
3.83 m x 6.36 m |
|
一楼 |
洗衣房 |
3.24 m |
2.22 m |
3.24 m x 2.22 m |
|
Other |
设备间 |
3.77 m |
7.89 m |
3.77 m x 7.89 m |
https://www.realtor.ca/real-estate/28047851/1708-autumn-ridge-drive-ottawa-2009-chapel-hill







