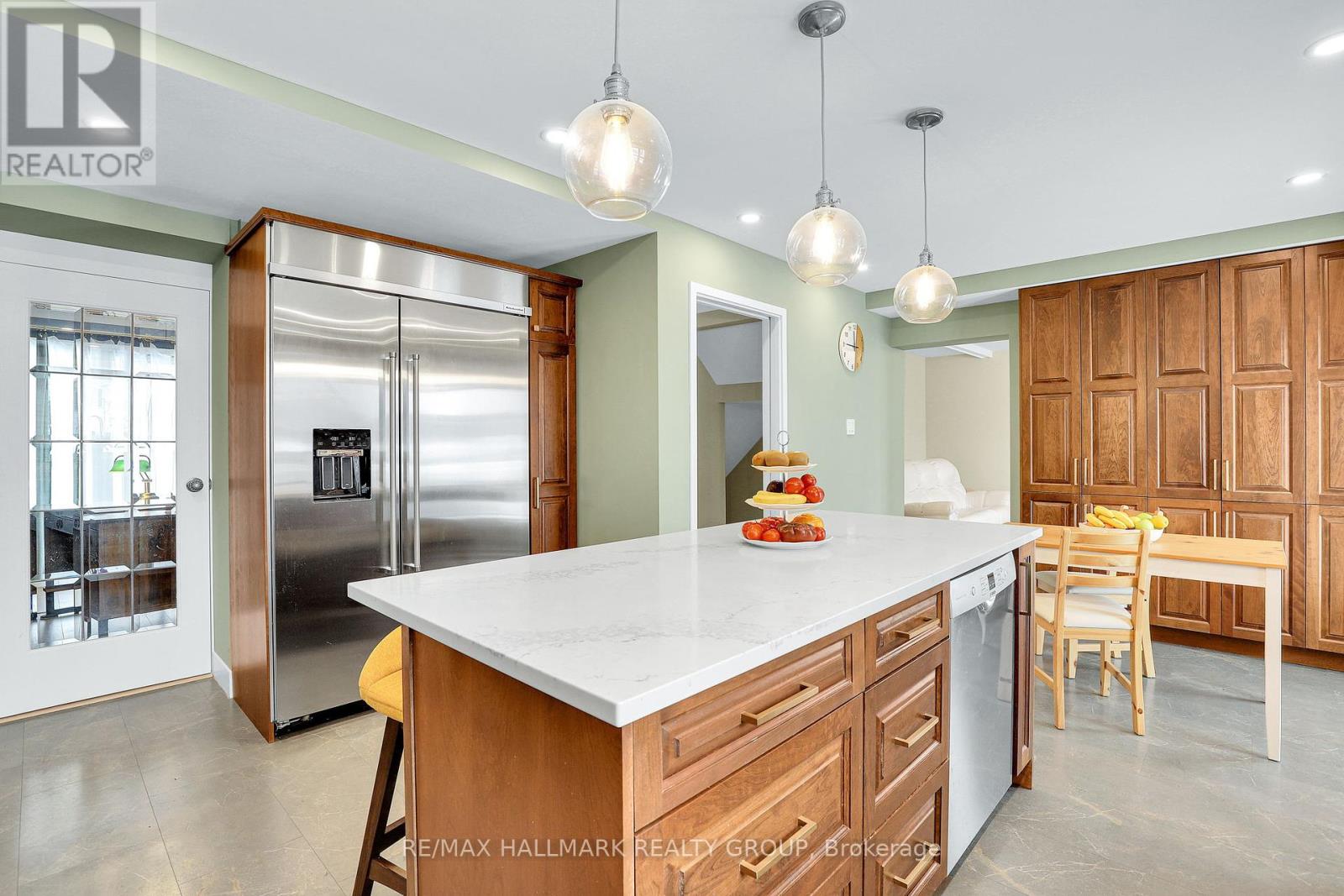4 卧室
3 浴室
2000 - 2500 sqft
壁炉
中央空调
风热取暖
$1,599,000
Detached two-story home in the highly sought-after Alta Vista neighbourhood, radiates elegant and sophistication. This beautifully designed central-plan residence features three spacious bedrooms (can revert back to original four bedroom design) on the second floor and three bathrooms, offering both style and functionality. Step inside to discover brand-new flooring throughout and a bright, inviting main floor. The family room, complete with a cozy fireplace, is perfect for relaxing and entertaining. The newly remodelled kitchen is a chefs dream, boasting custom cabinetry, high-end appliances, two dishwashers, and ample storage. A standout feature of this home is the main-floor addition 4th bedroom with separate entrance complete with a three-piece bath - an ideal setup for an in-law, nanny suite or home office. The finished basement adds even more living space, featuring a versatile recreation room and a custom wine cellar. Enjoy an expansive patio perfect for hosting large groups or intimate family gatherings in a spacious, private backyard. Bonus feature to discover, there are 3 fruit trees , one apple and two plumb trees. Whether you're entertaining or unwinding, this outdoor oasis offers the ideal setting for any occasion! (id:44758)
房源概要
|
MLS® Number
|
X12094418 |
|
房源类型
|
民宅 |
|
社区名字
|
3608 - Playfair Park |
|
特征
|
Irregular Lot Size |
|
总车位
|
4 |
详 情
|
浴室
|
3 |
|
地上卧房
|
4 |
|
总卧房
|
4 |
|
公寓设施
|
Fireplace(s) |
|
赠送家电包括
|
Garage Door Opener Remote(s), Water Heater, 洗碗机, 烘干机, Hood 电扇, Range, 洗衣机, 冰箱 |
|
地下室类型
|
Full |
|
施工种类
|
独立屋 |
|
空调
|
中央空调 |
|
外墙
|
砖, 铝壁板 |
|
壁炉
|
有 |
|
地基类型
|
混凝土 |
|
供暖方式
|
木头 |
|
供暖类型
|
压力热风 |
|
储存空间
|
2 |
|
内部尺寸
|
2000 - 2500 Sqft |
|
类型
|
独立屋 |
|
设备间
|
市政供水 |
车 位
土地
|
英亩数
|
无 |
|
污水道
|
Sanitary Sewer |
|
土地深度
|
100 Ft |
|
土地宽度
|
70 Ft |
|
不规则大小
|
70 X 100 Ft |
房 间
| 楼 层 |
类 型 |
长 度 |
宽 度 |
面 积 |
|
二楼 |
主卧 |
4.42 m |
3.63 m |
4.42 m x 3.63 m |
|
二楼 |
第二卧房 |
4.9 m |
3.12 m |
4.9 m x 3.12 m |
|
二楼 |
第三卧房 |
5.44 m |
4.06 m |
5.44 m x 4.06 m |
|
二楼 |
浴室 |
4.36 m |
2.26 m |
4.36 m x 2.26 m |
|
二楼 |
浴室 |
2 m |
1.83 m |
2 m x 1.83 m |
|
一楼 |
餐厅 |
546 m |
3.63 m |
546 m x 3.63 m |
|
一楼 |
浴室 |
2 m |
1.52 m |
2 m x 1.52 m |
|
一楼 |
厨房 |
7.87 m |
3.96 m |
7.87 m x 3.96 m |
|
一楼 |
Office |
3.91 m |
3.4 m |
3.91 m x 3.4 m |
|
一楼 |
家庭房 |
4.49 m |
3.63 m |
4.49 m x 3.63 m |
|
一楼 |
Bedroom 4 |
6.25 m |
5.89 m |
6.25 m x 5.89 m |
https://www.realtor.ca/real-estate/28193851/1712-playfair-drive-ottawa-3608-playfair-park



































