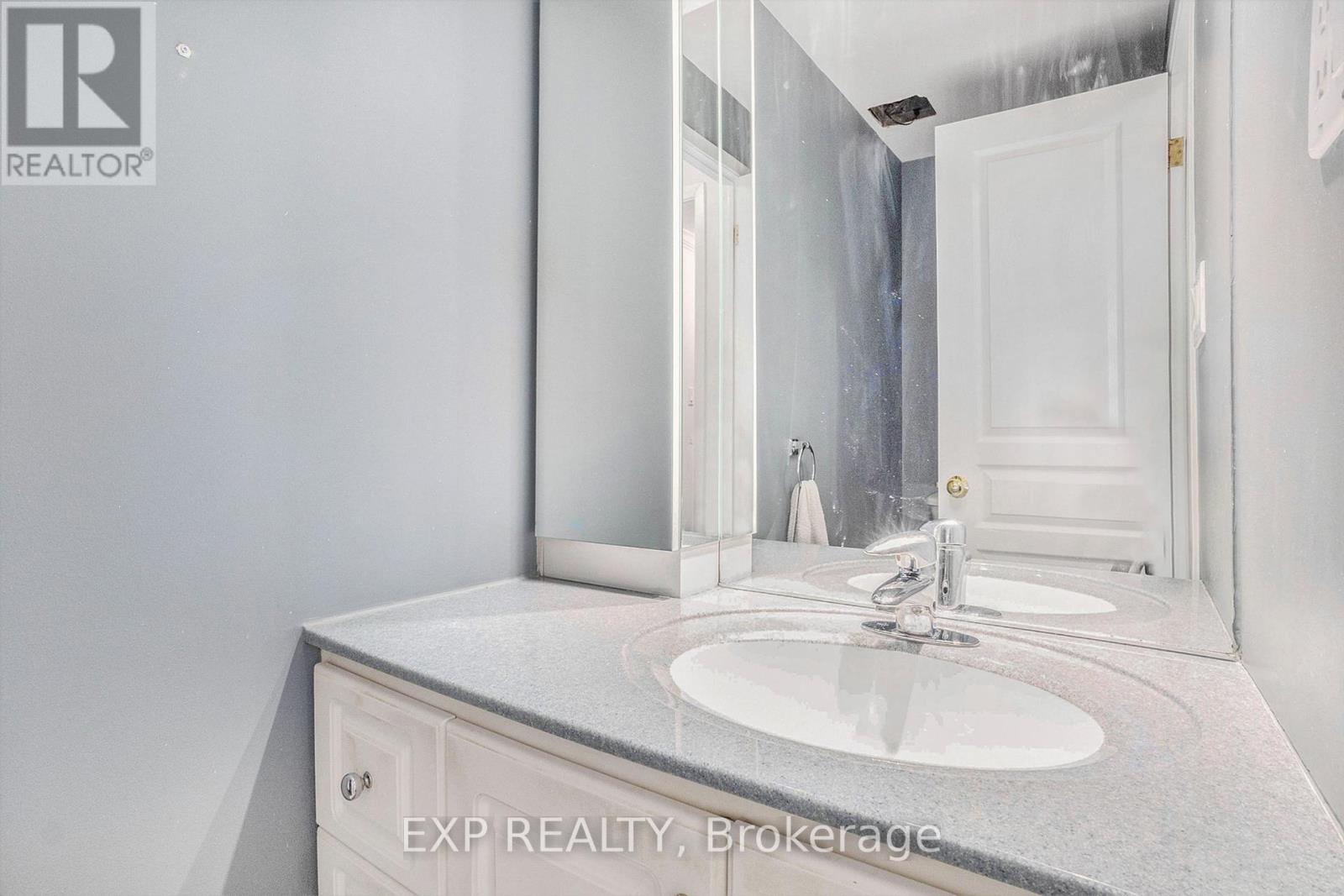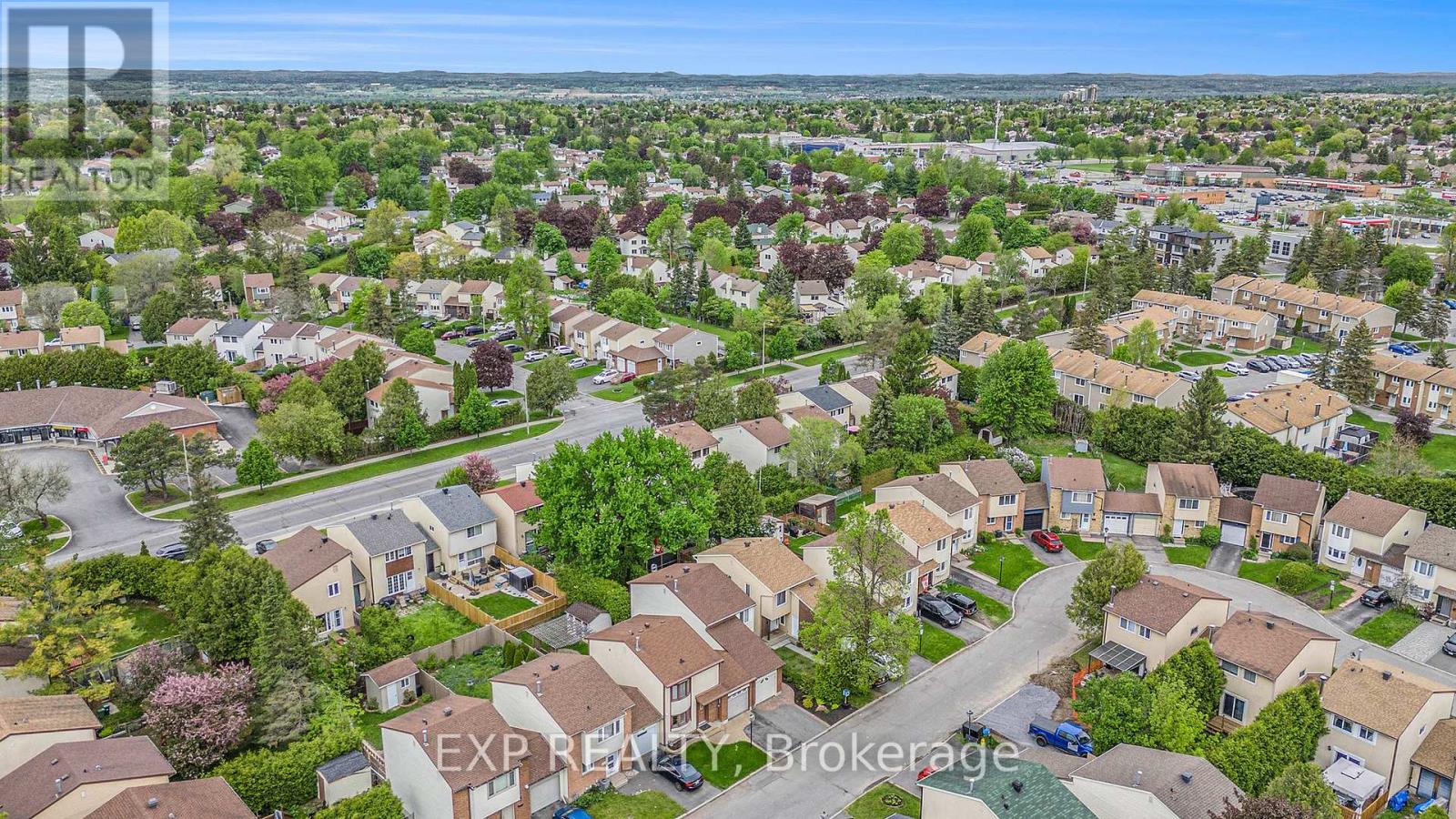1719 Lafrance Drive Ottawa, Ontario K1E 2H1

$469,999管理费,
$130 每月
管理费,
$130 每月Welcome to 1719 Lafrance Drive a beautifully updated townhome offering the perfect blend of comfort and style for families and first-time buyers. Featuring a classic brick exterior, single-car garage, and a landscaped front yard, this home opens to a bright foyer with natural light from the modern front door. Inside, the open-concept main floor boasts a sun-filled living room, sliding doors to a large deck and fenced backyard, and a stylish kitchen with stainless steel appliances, granite countertops, and updated cabinetry. Upstairs you'll find three comfortable bedrooms and a full bath, while the finished basement provides a versatile rec room and laundry area. Enjoy the spacious, private yard with interlock, a generous deck, and plenty of green space. Condo fee includes: street maintenance, sewer maintenance and snow removal. Home has been upgraded throguhout, main level recently painted (2025), Kitchen appliances (2018), washer & dryer (2025). (id:44758)
Open House
此属性有开放式房屋!
2:00 pm
结束于:4:00 pm
房源概要
| MLS® Number | X12167026 |
| 房源类型 | 民宅 |
| 社区名字 | 1104 - Queenswood Heights South |
| 社区特征 | Pet Restrictions |
| 总车位 | 2 |
详 情
| 浴室 | 2 |
| 地上卧房 | 3 |
| 总卧房 | 3 |
| 赠送家电包括 | 洗碗机, 烘干机, Freezer, Hood 电扇, 微波炉, 炉子, 洗衣机, 冰箱 |
| 地下室进展 | 已装修 |
| 地下室类型 | N/a (finished) |
| 空调 | 中央空调 |
| 外墙 | 砖, 混凝土 |
| 客人卫生间(不包含洗浴) | 1 |
| 供暖方式 | 天然气 |
| 供暖类型 | 压力热风 |
| 储存空间 | 2 |
| 内部尺寸 | 1400 - 1599 Sqft |
| 类型 | 联排别墅 |
车 位
| 附加车库 | |
| Garage |
土地
| 英亩数 | 无 |
房 间
| 楼 层 | 类 型 | 长 度 | 宽 度 | 面 积 |
|---|---|---|---|---|
| 二楼 | 主卧 | 4.81 m | 3.88 m | 4.81 m x 3.88 m |
| 二楼 | 浴室 | 2.8 m | 1.55 m | 2.8 m x 1.55 m |
| 二楼 | 卧室 | 2.8 m | 4.09 m | 2.8 m x 4.09 m |
| 二楼 | 卧室 | 2.68 m | 2.88 m | 2.68 m x 2.88 m |
| 地下室 | 娱乐,游戏房 | 5.27 m | 5.34 m | 5.27 m x 5.34 m |
| 地下室 | 洗衣房 | 3.54 m | 3.46 m | 3.54 m x 3.46 m |
| 一楼 | 厨房 | 3.24 m | 3.67 m | 3.24 m x 3.67 m |
| 一楼 | 餐厅 | 4.21 m | 3.55 m | 4.21 m x 3.55 m |
| 一楼 | 客厅 | 5.58 m | 3.44 m | 5.58 m x 3.44 m |
https://www.realtor.ca/real-estate/28353046/1719-lafrance-drive-ottawa-1104-queenswood-heights-south


































