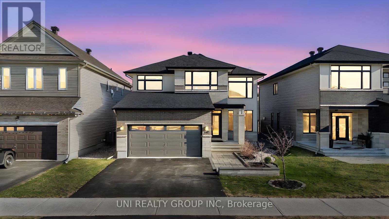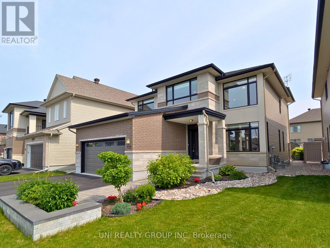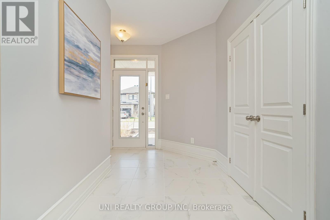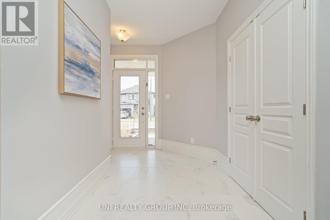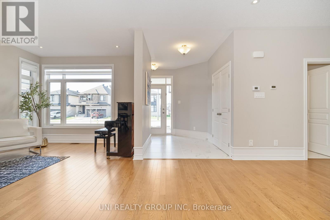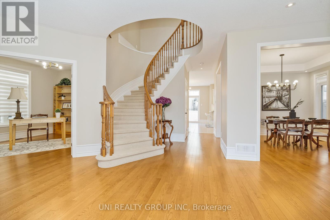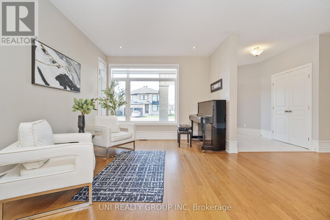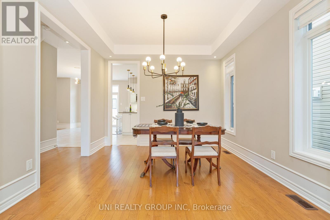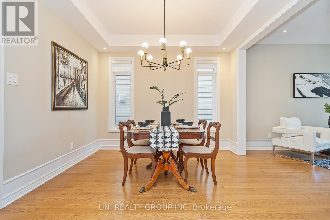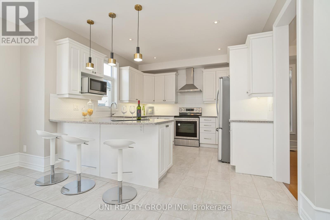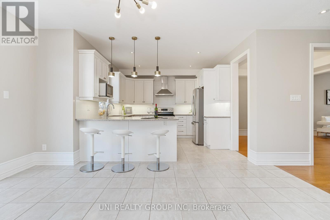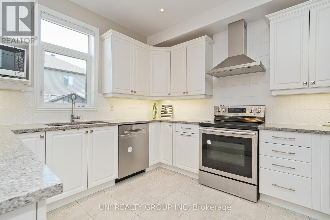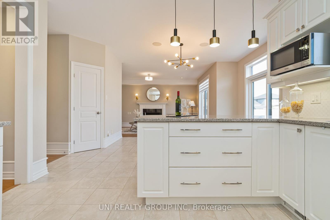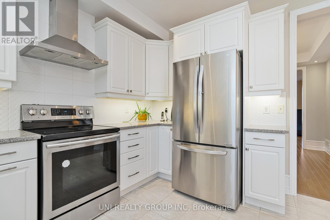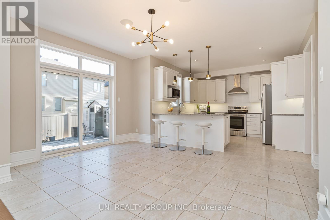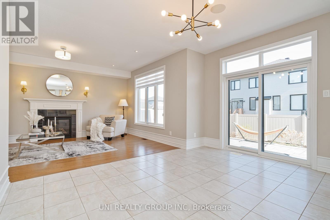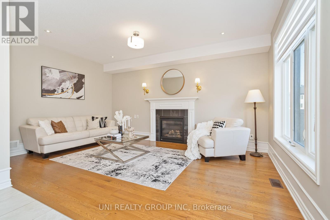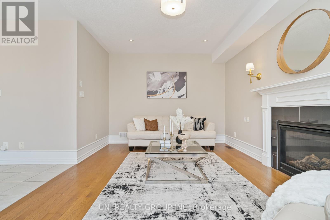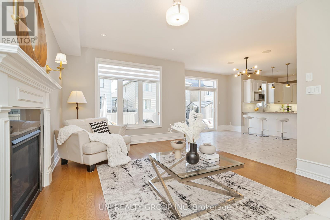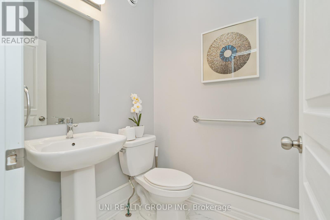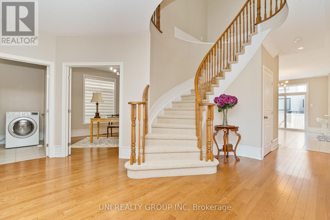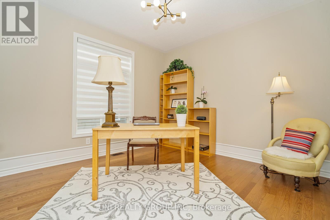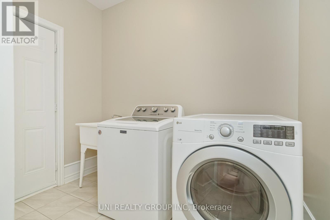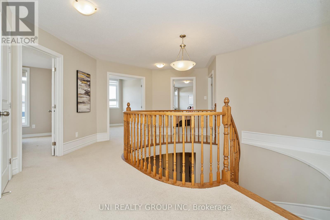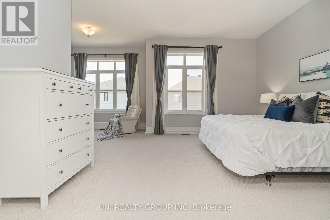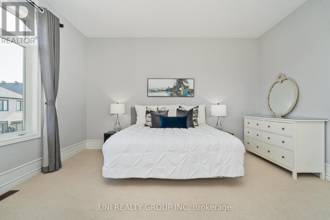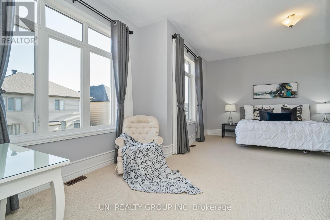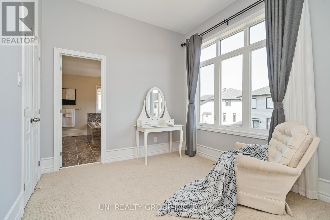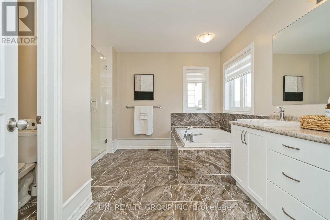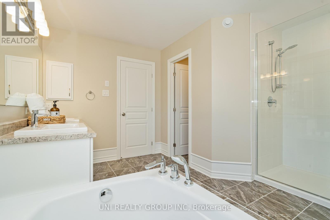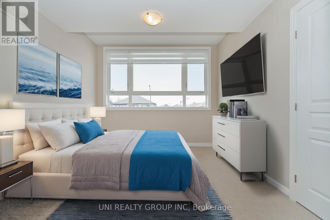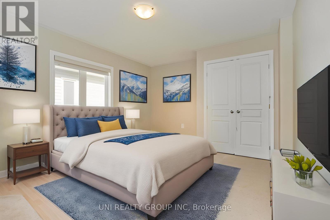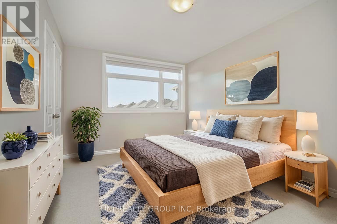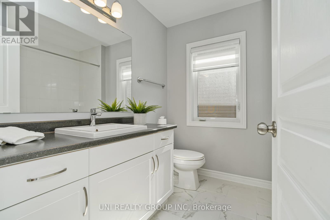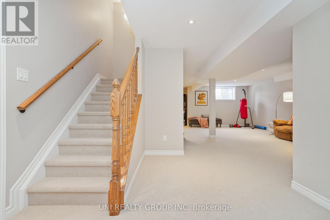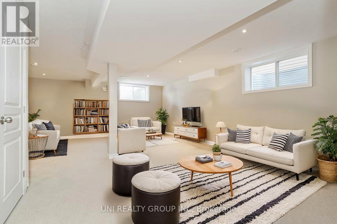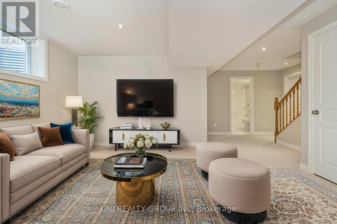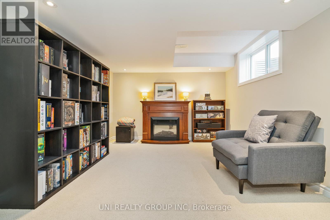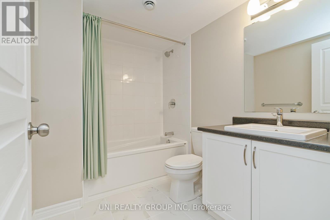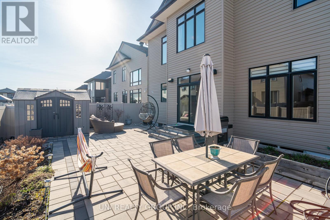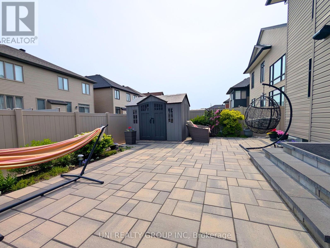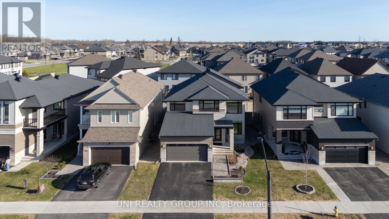6 卧室
4 浴室
2500 - 3000 sqft
壁炉
中央空调
风热取暖
$1,149,000
[Open House: May 31st, Saturday 2-4pm | June 1st, Sunday 2-4pm] Stunning 2017-built Urbandale "Solana" model single-family home in Riverside South! Offering approximately 3700 sqft of thoughtfully designed living space, 2926 sqf above ground, this 5 bedroom + den + 4 bathroom + builder finished basement home features numerous builder upgrades and high-end finishes. This immaculate home includes tons of premium features throughout! The main floor boasts 9-ft ceilings, hardwood flooring, a spacious foyer, and a striking spiral staircase. The open-concept kitchen is a chefs dream with quartz countertops, stainless steel appliances, a large island, and ample dining space overlooking the south-facing backyard. Adjacent is a generous family room with a gas fireplace, plus formal living and dining areas, a den/office (potential 6th bedroom), a powder room, and a mud/laundry room. Upstairs, the primary suite impresses with 10-ft ceilings, a huge walk-in closet, and a luxurious 5-piece ensuite with double sinks. Four additional well-sized bedrooms and a full bathroom complete the second level. The finished basement is fully finished w/ HUGE egress windows for natural light. It includes a spacious rec room and a full bath. Outdoors, enjoy professionally landscaped front and back yards, a shed, fence, and over $50,000 in upgrades. The home is very energy-efficient & R-2000 certified by Natural Resources Canada: 3-layer windows above grade, better insulation & exterior insulation for basement, high-efficiency furnace/heat pump, copper pipes, 19' wide garage & more! Close to shopping & dining in Barrhaven and minutes away from the Trillium Line LRT. Some of the pictures are virtually staged. A 24-hour irrevocable is required on all offers. (id:44758)
房源概要
|
MLS® Number
|
X12126374 |
|
房源类型
|
民宅 |
|
社区名字
|
2602 - Riverside South/Gloucester Glen |
|
附近的便利设施
|
学校, 公共交通, 公园 |
|
总车位
|
4 |
|
结构
|
Patio(s) |
详 情
|
浴室
|
4 |
|
地上卧房
|
5 |
|
地下卧室
|
1 |
|
总卧房
|
6 |
|
Age
|
6 To 15 Years |
|
赠送家电包括
|
Water Meter, 洗碗机, 烘干机, Hood 电扇, 炉子, 洗衣机, 冰箱 |
|
地下室进展
|
已装修 |
|
地下室类型
|
N/a (finished) |
|
施工种类
|
独立屋 |
|
空调
|
中央空调 |
|
外墙
|
乙烯基壁板 |
|
壁炉
|
有 |
|
地基类型
|
混凝土 |
|
客人卫生间(不包含洗浴)
|
1 |
|
供暖方式
|
天然气 |
|
供暖类型
|
压力热风 |
|
储存空间
|
2 |
|
内部尺寸
|
2500 - 3000 Sqft |
|
类型
|
独立屋 |
|
设备间
|
市政供水 |
车 位
土地
|
英亩数
|
无 |
|
围栏类型
|
Fenced Yard |
|
土地便利设施
|
学校, 公共交通, 公园 |
|
污水道
|
Sanitary Sewer |
|
土地深度
|
108 Ft ,1 In |
|
土地宽度
|
46 Ft ,6 In |
|
不规则大小
|
46.5 X 108.1 Ft |
|
规划描述
|
住宅 |
房 间
| 楼 层 |
类 型 |
长 度 |
宽 度 |
面 积 |
|
二楼 |
Bedroom 5 |
4.02 m |
3.38 m |
4.02 m x 3.38 m |
|
二楼 |
主卧 |
6.4 m |
4.69 m |
6.4 m x 4.69 m |
|
二楼 |
第二卧房 |
3.78 m |
3.23 m |
3.78 m x 3.23 m |
|
二楼 |
第三卧房 |
4.2 m |
3.53 m |
4.2 m x 3.53 m |
|
二楼 |
Bedroom 4 |
4.15 m |
3.84 m |
4.15 m x 3.84 m |
|
地下室 |
Games Room |
9.33 m |
6.13 m |
9.33 m x 6.13 m |
|
一楼 |
客厅 |
4.45 m |
3.35 m |
4.45 m x 3.35 m |
|
一楼 |
餐厅 |
3.35 m |
3.35 m |
3.35 m x 3.35 m |
|
一楼 |
衣帽间 |
3.65 m |
3.59 m |
3.65 m x 3.59 m |
|
一楼 |
家庭房 |
5.24 m |
3.59 m |
5.24 m x 3.59 m |
|
一楼 |
Eating Area |
4.2 m |
3.23 m |
4.2 m x 3.23 m |
|
一楼 |
厨房 |
3.65 m |
3.41 m |
3.65 m x 3.41 m |
https://www.realtor.ca/real-estate/28264873/172-cambie-road-ottawa-2602-riverside-southgloucester-glen



