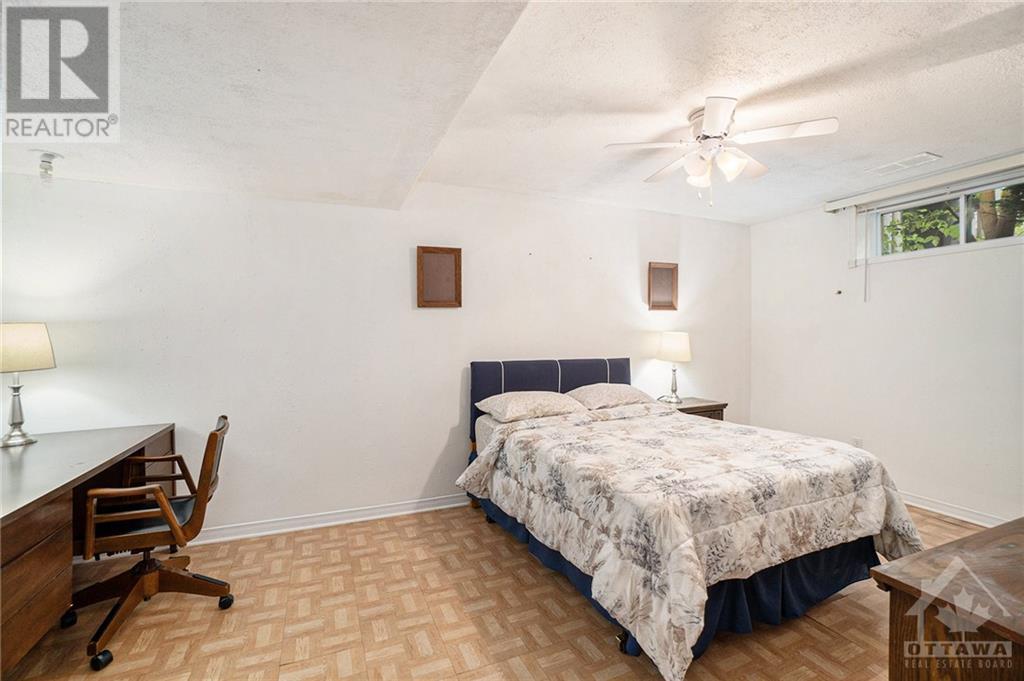4 卧室
平房
壁炉
中央空调
风热取暖
$599,999
Flooring: Hardwood, Flooring: Linoleum, Discover this charming 4-bedroom bungalow nestled in the heart of Embrun. Boasting a great spacious layout & gleaming hardwood floors, this home awaits your personal touch. Conveniently located close to all amenities, it offers the perfect blend of comfort & convenience. Step into the sun-drenched main floor, featuring lovely kitchen and living spaces ideal for family gatherings and entertaining. The main level includes 2 bedrooms, main floor laundry and 2 bathrooms, including an ensuite in the primary bedroom for added privacy and luxury. The fully finished lower level offers a large family room, two additional bedrooms and a full bathroom, perfect for guests or a growing family. Enjoy the lovely backyard with a deck, perfect for outdoor relaxation and entertaining. Abundant storage throughout ensures you have plenty of space for all your needs. Don't miss the opportunity to make this delightful Embrun bungalow your new home!, Flooring: Laminate (id:44758)
房源概要
|
MLS® Number
|
X9520274 |
|
房源类型
|
民宅 |
|
临近地区
|
Embrun |
|
社区名字
|
602 - Embrun |
|
附近的便利设施
|
公园 |
|
总车位
|
4 |
|
结构
|
Deck |
详 情
|
地上卧房
|
2 |
|
地下卧室
|
2 |
|
总卧房
|
4 |
|
公寓设施
|
Fireplace(s) |
|
赠送家电包括
|
Water Heater, 烘干机, Hood 电扇, 微波炉, 冰箱, 炉子, 洗衣机 |
|
建筑风格
|
平房 |
|
地下室进展
|
已装修 |
|
地下室类型
|
全完工 |
|
施工种类
|
独立屋 |
|
空调
|
中央空调 |
|
外墙
|
砖 |
|
壁炉
|
有 |
|
Fireplace Total
|
1 |
|
地基类型
|
混凝土 |
|
供暖方式
|
天然气 |
|
供暖类型
|
压力热风 |
|
储存空间
|
1 |
|
类型
|
独立屋 |
|
设备间
|
市政供水 |
车 位
土地
|
英亩数
|
无 |
|
土地便利设施
|
公园 |
|
污水道
|
Sanitary Sewer |
|
土地深度
|
98 Ft ,10 In |
|
土地宽度
|
53 Ft ,5 In |
|
不规则大小
|
53.48 X 98.85 Ft ; 0 |
|
规划描述
|
住宅 |
房 间
| 楼 层 |
类 型 |
长 度 |
宽 度 |
面 积 |
|
Lower Level |
娱乐,游戏房 |
5.63 m |
4.62 m |
5.63 m x 4.62 m |
|
Lower Level |
卧室 |
5.66 m |
3.2 m |
5.66 m x 3.2 m |
|
Lower Level |
卧室 |
4.54 m |
3.35 m |
4.54 m x 3.35 m |
|
Lower Level |
其它 |
3.42 m |
3.35 m |
3.42 m x 3.35 m |
|
Lower Level |
浴室 |
3.65 m |
3.32 m |
3.65 m x 3.32 m |
|
Lower Level |
设备间 |
6.17 m |
3.96 m |
6.17 m x 3.96 m |
|
一楼 |
门厅 |
4.64 m |
2.1 m |
4.64 m x 2.1 m |
|
一楼 |
客厅 |
4.54 m |
3.75 m |
4.54 m x 3.75 m |
|
一楼 |
厨房 |
6.45 m |
3.32 m |
6.45 m x 3.32 m |
|
一楼 |
餐厅 |
3.53 m |
3.45 m |
3.53 m x 3.45 m |
|
一楼 |
家庭房 |
4.29 m |
4.11 m |
4.29 m x 4.11 m |
|
一楼 |
浴室 |
3.07 m |
2.2 m |
3.07 m x 2.2 m |
|
一楼 |
主卧 |
4.16 m |
3.68 m |
4.16 m x 3.68 m |
|
一楼 |
浴室 |
2.61 m |
2.15 m |
2.61 m x 2.15 m |
|
一楼 |
卧室 |
3.68 m |
3.07 m |
3.68 m x 3.07 m |
https://www.realtor.ca/real-estate/27430597/172-centenaire-street-russell-602-embrun-602-embrun





















