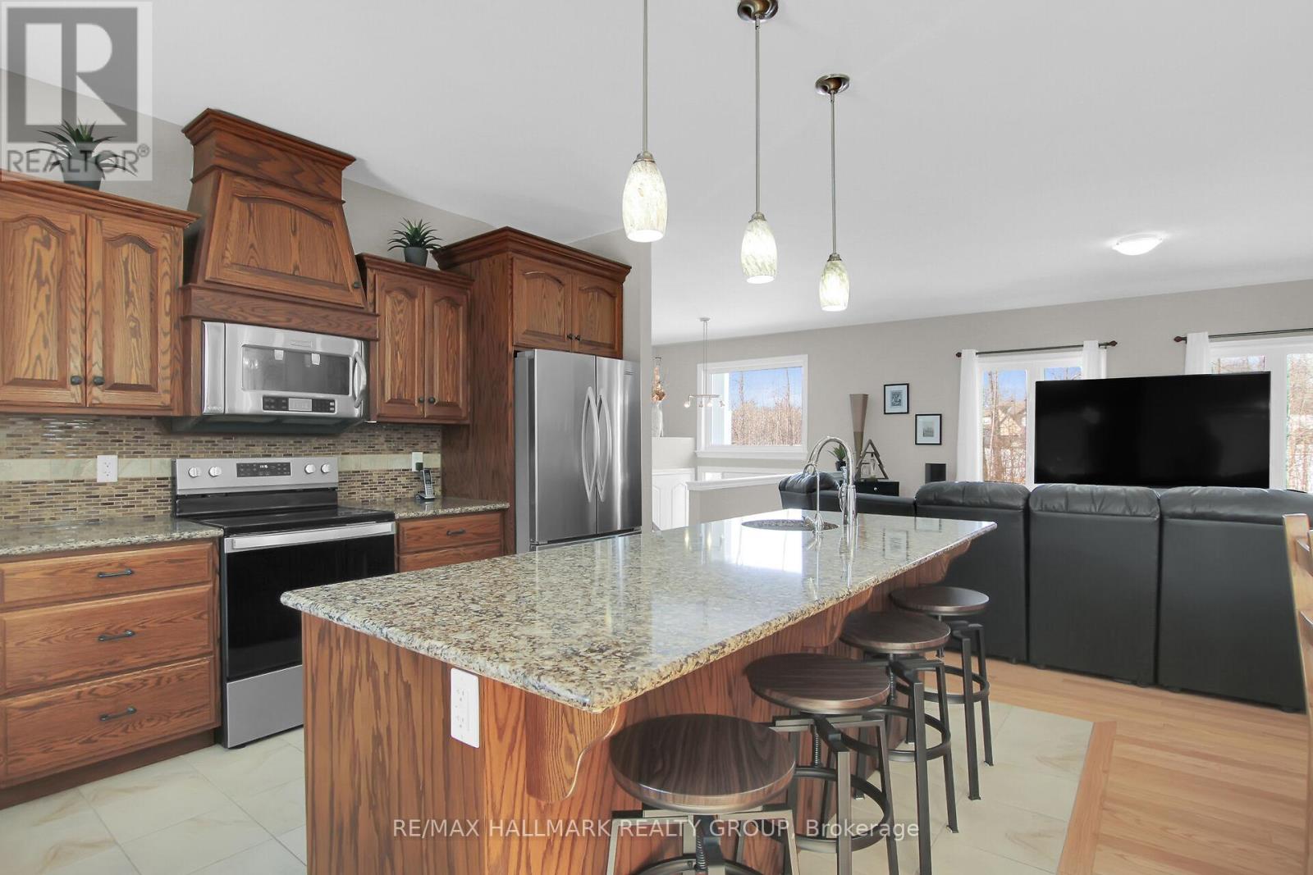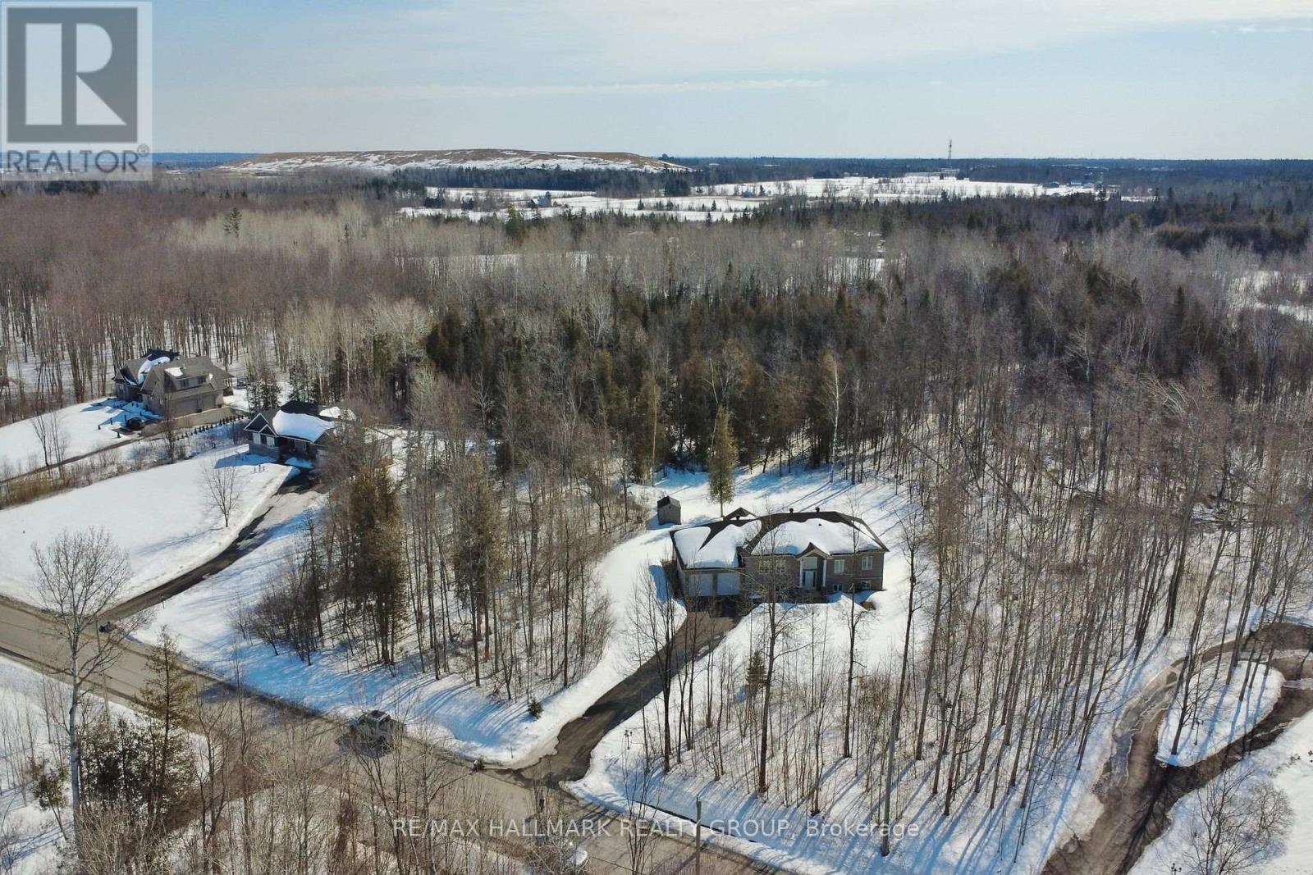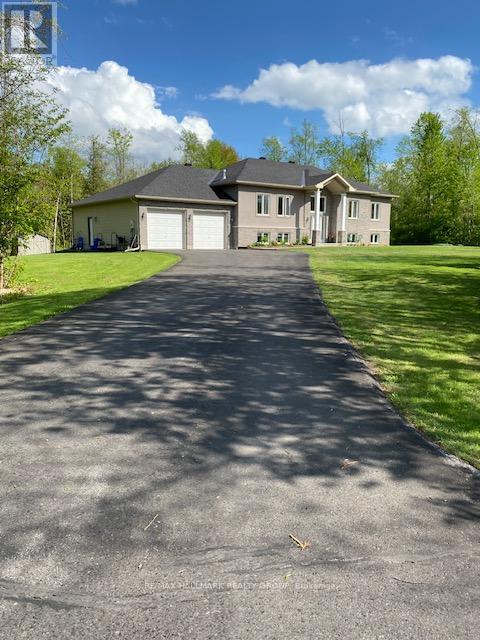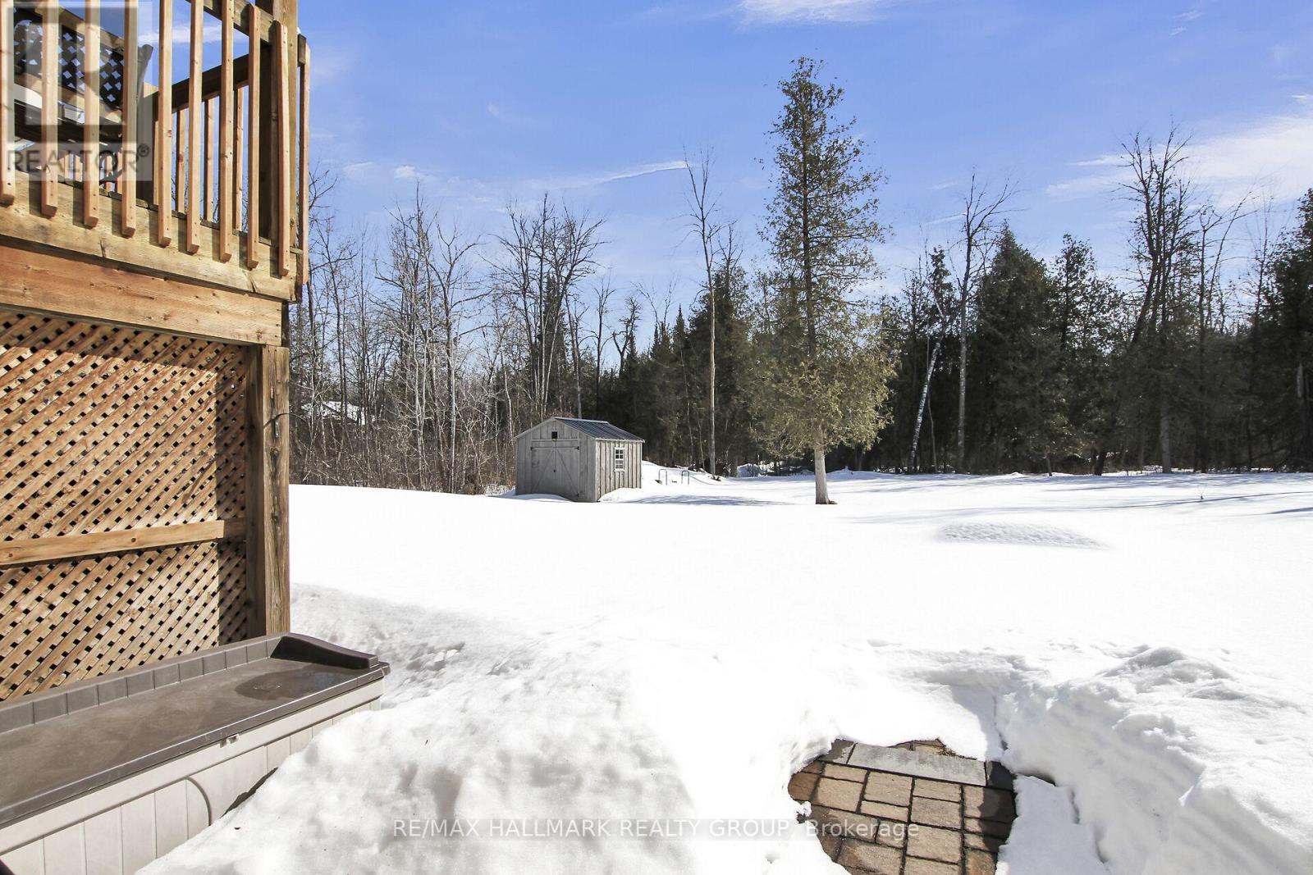5 卧室
3 浴室
1500 - 2000 sqft
平房
壁炉
中央空调
风热取暖
面积
$1,198,000
Welcome to 172 Wilbert Cox Drive - This Estate offers a custom-built, raised bungalow set on an exceptional 2 acre lot in the highly-desireable Canterbury Woods! Thoughtfully designed, this open concept main floor features an inviting living and dining room and a gourmet kitchen that is perfect for entertaining with expansive quartz island, walk-in pantry and walk-out to deck! A hallway separates the bedroom area with 3 spacious bedrooms on the main floor. Primary boasts 4 piece ensuite, walk-in closet and is flooded by natural light from the many windows around. The finished basement is at ground level, allowing direct access to the treed yard. This versatile space comes with a huge rec room and two bonus rooms, fit for an office, home gym or additional bedrooms! Countless great features of this home include double car garage with access to main floor mudroom and basement, oak hardwood throughout the main floor, gas fireplace in the living room, gas hook-up on upper deck, new roof shingles (2022), new stove (2024). Enjoy this incredible space, surrounded by nature only a few minutes from Stittsville, down the road from the great restaurants on Carp and easy access to the 417! Overnight notice for showings. Other is the double car garage leading to the heated workshop. (id:44758)
房源概要
|
MLS® Number
|
X12014564 |
|
房源类型
|
民宅 |
|
社区名字
|
9104 - Huntley Ward (South East) |
|
特征
|
树木繁茂的地区 |
|
总车位
|
12 |
详 情
|
浴室
|
3 |
|
地上卧房
|
3 |
|
地下卧室
|
2 |
|
总卧房
|
5 |
|
公寓设施
|
Fireplace(s) |
|
赠送家电包括
|
烘干机, 微波炉, Range, 炉子, 洗衣机, 冰箱 |
|
建筑风格
|
平房 |
|
地下室进展
|
已装修 |
|
地下室功能
|
Walk Out |
|
地下室类型
|
N/a (finished) |
|
施工种类
|
独立屋 |
|
空调
|
中央空调 |
|
外墙
|
石 |
|
壁炉
|
有 |
|
Flooring Type
|
Hardwood, Carpeted |
|
地基类型
|
混凝土浇筑 |
|
供暖方式
|
天然气 |
|
供暖类型
|
压力热风 |
|
储存空间
|
1 |
|
内部尺寸
|
1500 - 2000 Sqft |
|
类型
|
独立屋 |
|
设备间
|
Drilled Well |
车 位
土地
|
英亩数
|
有 |
|
污水道
|
Septic System |
|
土地深度
|
455 Ft ,2 In |
|
土地宽度
|
190 Ft ,1 In |
|
不规则大小
|
190.1 X 455.2 Ft |
房 间
| 楼 层 |
类 型 |
长 度 |
宽 度 |
面 积 |
|
Lower Level |
娱乐,游戏房 |
10.82 m |
4.943 m |
10.82 m x 4.943 m |
|
Lower Level |
Bedroom 4 |
4.825 m |
6.787 m |
4.825 m x 6.787 m |
|
Lower Level |
Bedroom 5 |
4.229 m |
4.577 m |
4.229 m x 4.577 m |
|
一楼 |
客厅 |
3.707 m |
6.121 m |
3.707 m x 6.121 m |
|
一楼 |
Workshop |
4.4 m |
2.45 m |
4.4 m x 2.45 m |
|
一楼 |
其它 |
6.953 m |
6.274 m |
6.953 m x 6.274 m |
|
一楼 |
餐厅 |
4.415 m |
3.115 m |
4.415 m x 3.115 m |
|
一楼 |
厨房 |
3.323 m |
4.587 m |
3.323 m x 4.587 m |
|
一楼 |
主卧 |
4.091 m |
4.956 m |
4.091 m x 4.956 m |
|
一楼 |
第二卧房 |
3.649 m |
3.812 m |
3.649 m x 3.812 m |
|
一楼 |
第三卧房 |
3.376 m |
3.961 m |
3.376 m x 3.961 m |
|
一楼 |
洗衣房 |
|
|
Measurements not available |
https://www.realtor.ca/real-estate/28013000/172-wilbert-cox-drive-ottawa-9104-huntley-ward-south-east



































