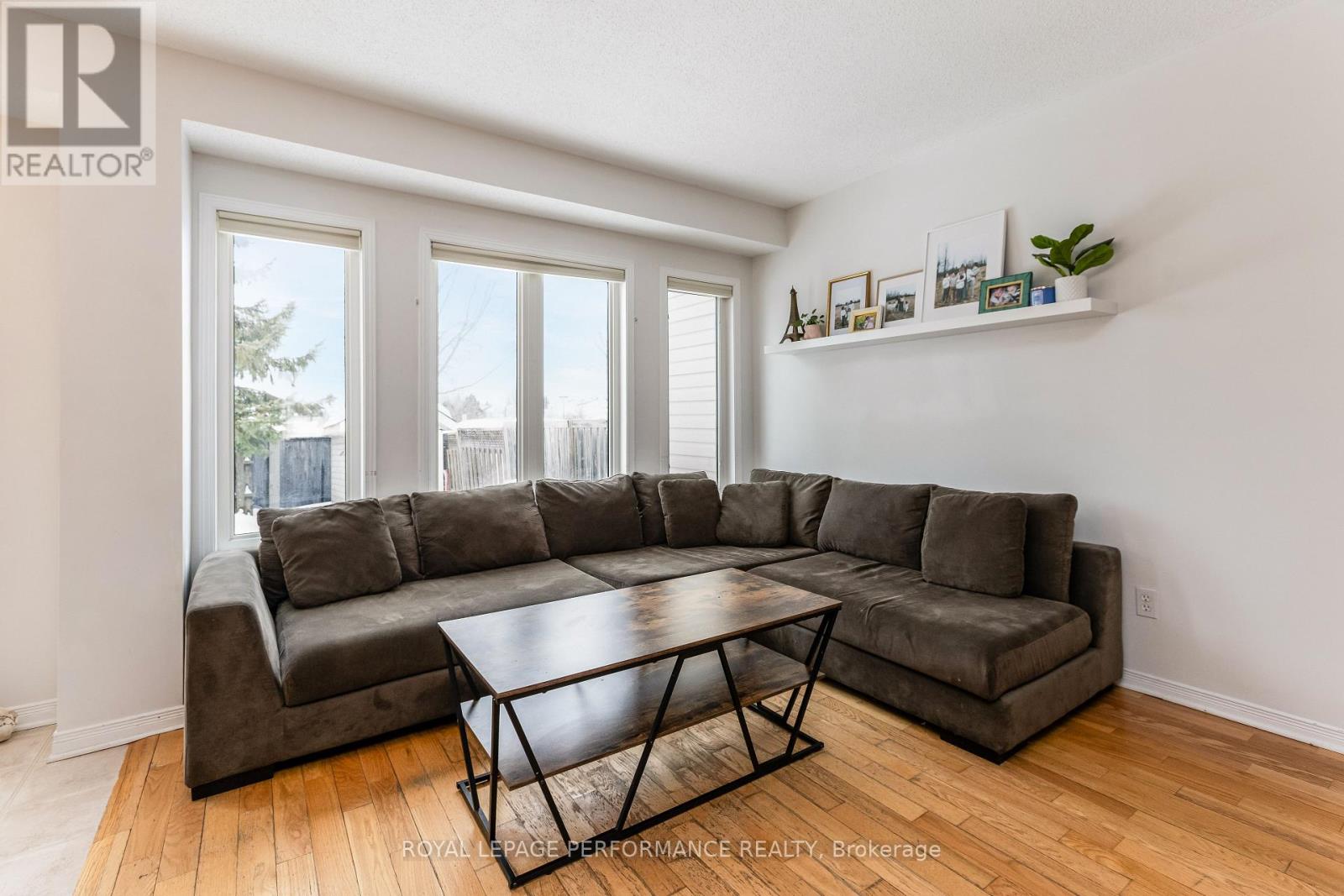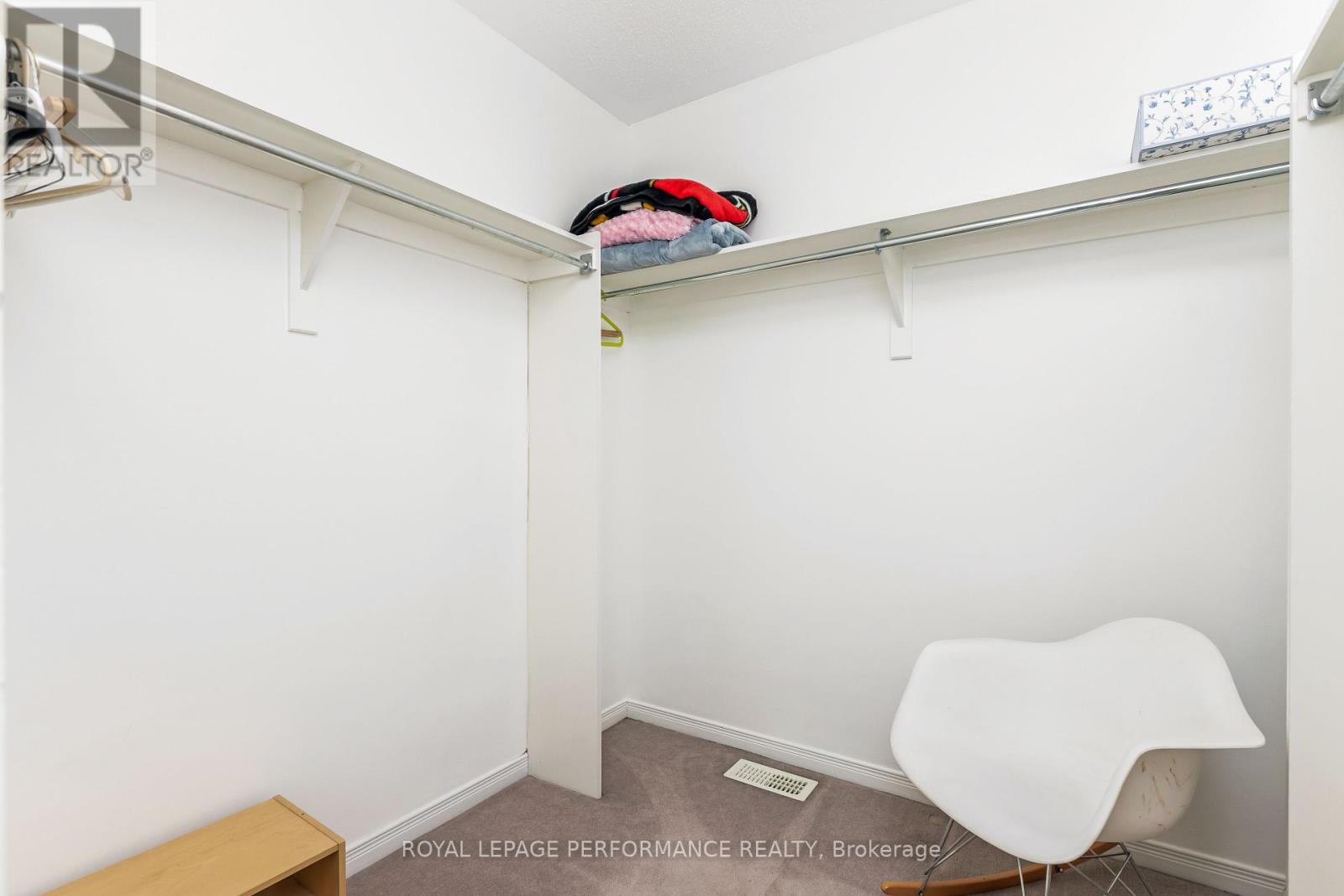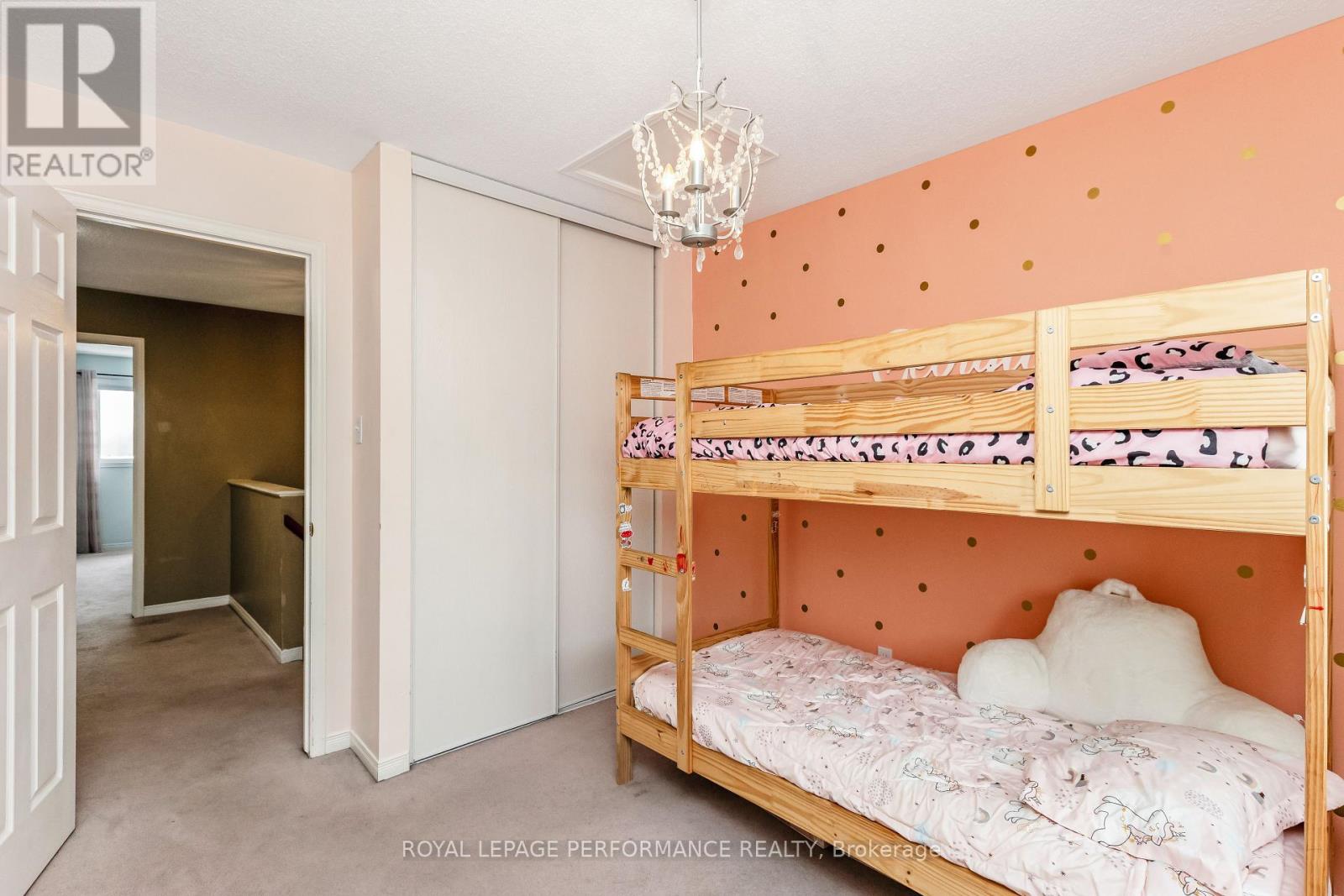3 卧室
3 浴室
壁炉
中央空调
风热取暖
$575,000
Radiating with natural light, this freehold townhouse offers a fantastic layout and an exciting opportunity for you to call home! Welcoming is the double door foyer that leads to the open-concept main floor. The kitchen is the heart of this home and it features a handy pantry. Sunny southern exposure is optimized by the large windows and a patio door to the backyard with no rear neighbors. Upstairs find two good sized bedrooms, a family bathroom and a large primary suite with a walk-in closet and ensuite bathroom. The basement has a family room with fireplace, laundry area and more storage space. It's a nice townhouse; for sure! Situated near schools, parks, public transit and shopping. Don't delay, book your visit today. Open House: Sunday, March 2 from 2-4 PM! (id:44758)
Open House
此属性有开放式房屋!
开始于:
2:00 pm
结束于:
4:00 pm
房源概要
|
MLS® Number
|
X11988422 |
|
房源类型
|
民宅 |
|
社区名字
|
1106 - Fallingbrook/Gardenway South |
|
附近的便利设施
|
公共交通 |
|
特征
|
Lane |
|
总车位
|
3 |
|
结构
|
棚 |
详 情
|
浴室
|
3 |
|
地上卧房
|
3 |
|
总卧房
|
3 |
|
公寓设施
|
Fireplace(s) |
|
赠送家电包括
|
Garage Door Opener Remote(s), Blinds, 洗碗机, 烘干机, Freezer, Hood 电扇, 冰箱, Storage Shed, 炉子, 洗衣机 |
|
地下室进展
|
已装修 |
|
地下室类型
|
全完工 |
|
施工种类
|
附加的 |
|
空调
|
中央空调 |
|
外墙
|
砖 Facing, 乙烯基壁板 |
|
壁炉
|
有 |
|
Fireplace Total
|
1 |
|
地基类型
|
混凝土浇筑 |
|
客人卫生间(不包含洗浴)
|
1 |
|
供暖方式
|
天然气 |
|
供暖类型
|
压力热风 |
|
储存空间
|
2 |
|
类型
|
联排别墅 |
|
设备间
|
市政供水 |
车 位
土地
|
英亩数
|
无 |
|
土地便利设施
|
公共交通 |
|
污水道
|
Sanitary Sewer |
|
土地深度
|
106 Ft ,9 In |
|
土地宽度
|
21 Ft |
|
不规则大小
|
21 X 106.76 Ft |
|
规划描述
|
住宅 |
房 间
| 楼 层 |
类 型 |
长 度 |
宽 度 |
面 积 |
|
二楼 |
浴室 |
2.14 m |
1.83 m |
2.14 m x 1.83 m |
|
二楼 |
主卧 |
4.27 m |
3.37 m |
4.27 m x 3.37 m |
|
二楼 |
其它 |
1.85 m |
1.76 m |
1.85 m x 1.76 m |
|
二楼 |
浴室 |
3.07 m |
2.14 m |
3.07 m x 2.14 m |
|
二楼 |
卧室 |
4.57 m |
2.76 m |
4.57 m x 2.76 m |
|
二楼 |
卧室 |
3.35 m |
2.76 m |
3.35 m x 2.76 m |
|
地下室 |
家庭房 |
5.5 m |
2.76 m |
5.5 m x 2.76 m |
|
地下室 |
设备间 |
4.57 m |
2.16 m |
4.57 m x 2.16 m |
|
一楼 |
厨房 |
3.36 m |
2.47 m |
3.36 m x 2.47 m |
|
一楼 |
Eating Area |
2.76 m |
2.47 m |
2.76 m x 2.47 m |
|
一楼 |
客厅 |
4.29 m |
3.07 m |
4.29 m x 3.07 m |
|
一楼 |
门厅 |
3.37 m |
1.83 m |
3.37 m x 1.83 m |
https://www.realtor.ca/real-estate/27952714/1724-jersey-street-ottawa-1106-fallingbrookgardenway-south


































