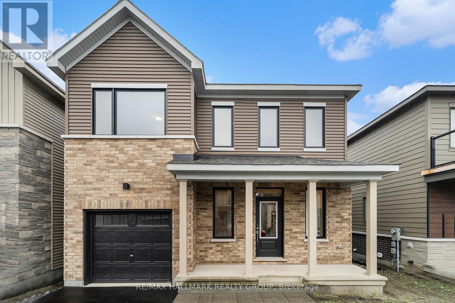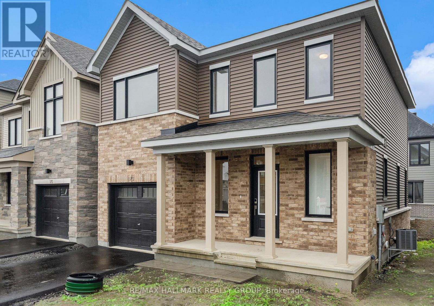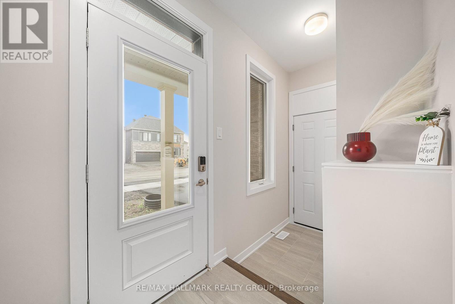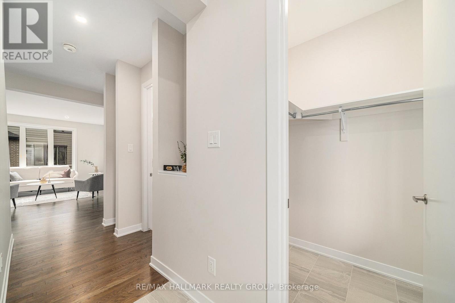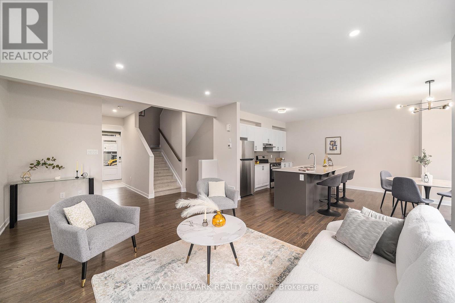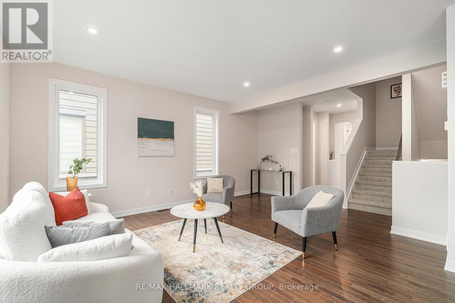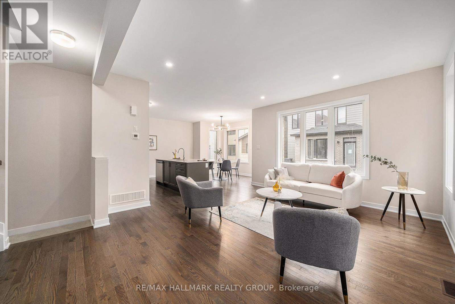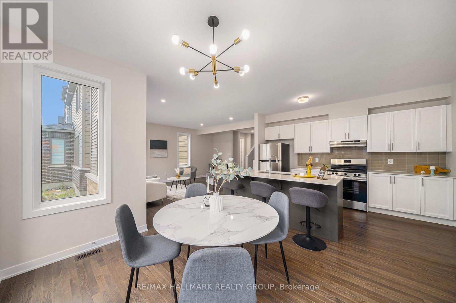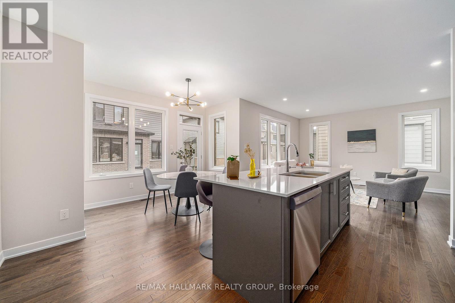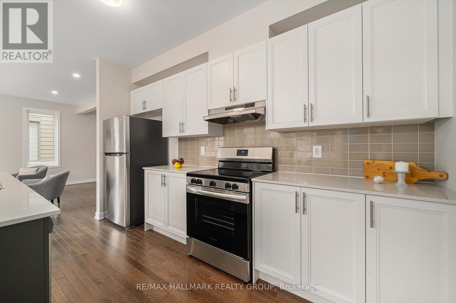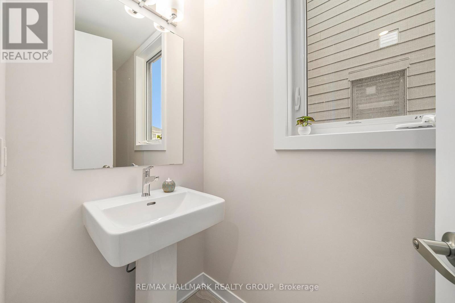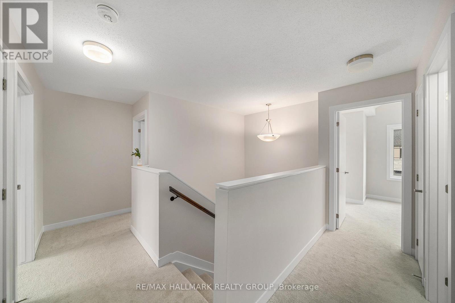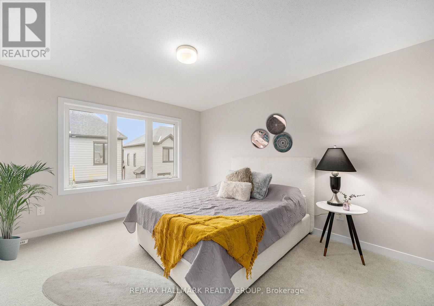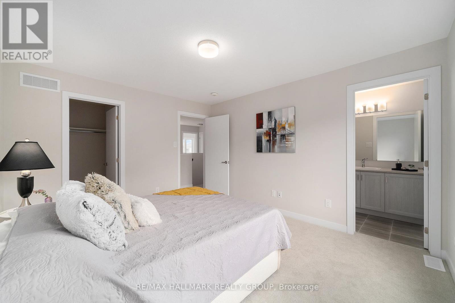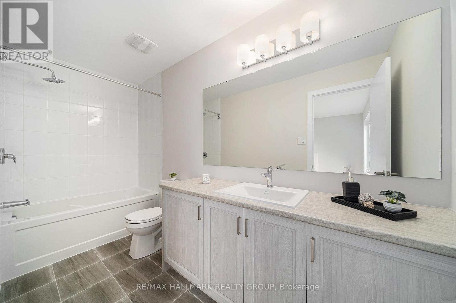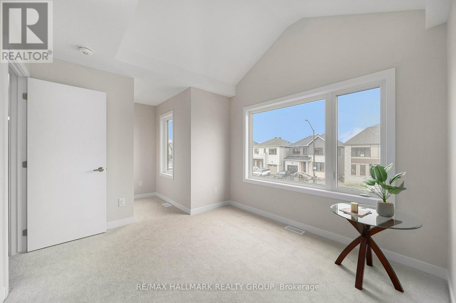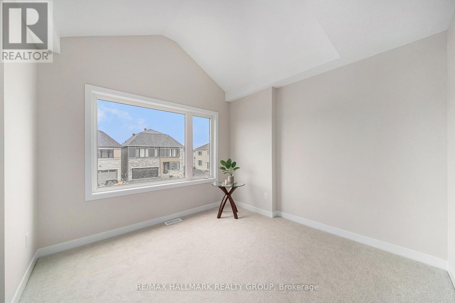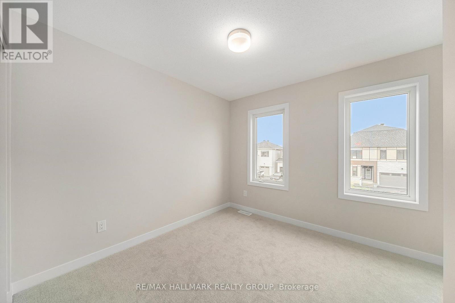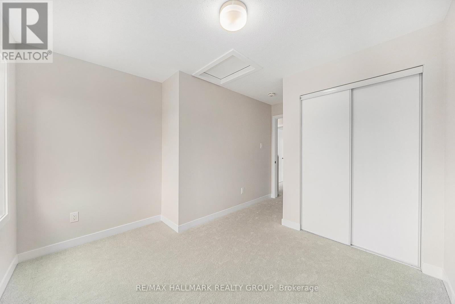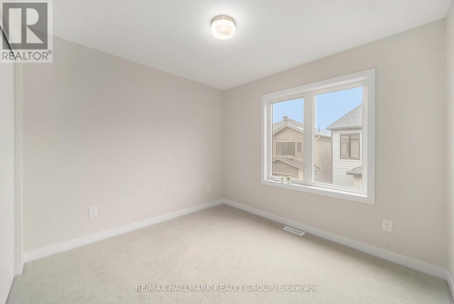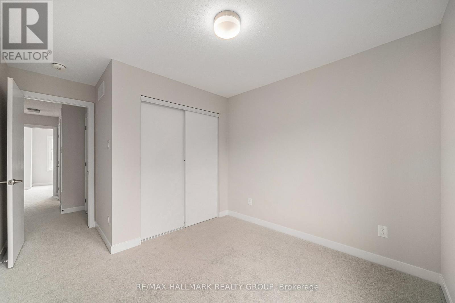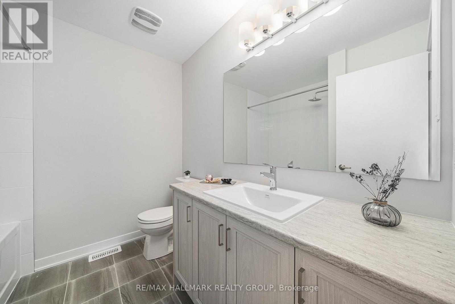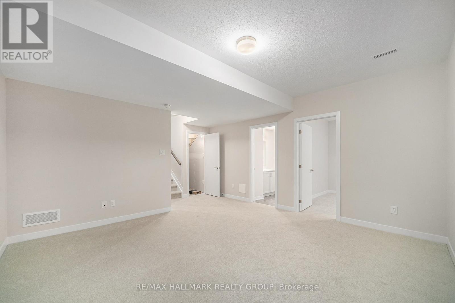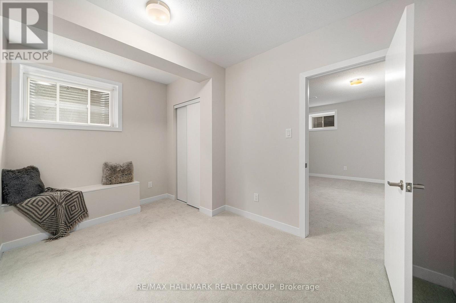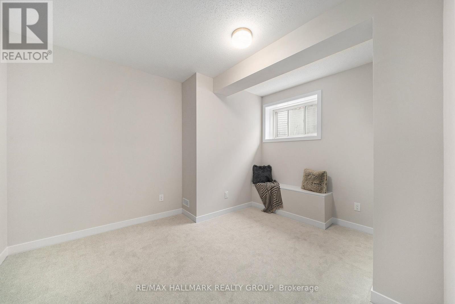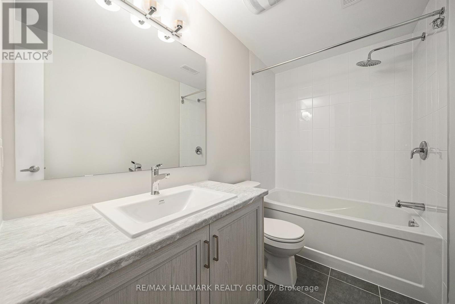5 卧室
4 浴室
1500 - 2000 sqft
中央空调, Ventilation System
风热取暖
$860,000
Welcome to this bright and beautifully upgraded 5-bedroom home in one of Barrhaven's most sought-after communities, featuring over $30,000 in modern upgrades, including a fully finished basement for added space and flexibility. As you step inside, you're greeted by a welcoming foyer with a spacious walk-in closet. The main floor boasts 9 smooth ceilings, rich oak hardwood flooring, and large windows that fill the space with natural light. The kitchen shines with quartz countertops, soft-close cabinets, a sleek backsplash, stainless steel appliances, and a functional island, perfect for everyday living. The dining area includes a walk-out to the backyard, ideal for indoor-outdoor entertaining and relaxing. A convenient mudroom off the garage helps keep things tidy and organized. Upstairs, the generous primary bedroom features a full ensuite and a large walk-in closet. Three additional bedrooms, a full bathroom, and laundry complete the second level. The finished basement offers a 5th bedroom, a full bath, and a spacious family room, perfect for entertaining, guests, or a quiet retreat. Located in a desirable community, you'll enjoy easy access to highly ranked schools, transit, parks, shopping, restaurants, golf club, and more. This energy-efficient house is designed for the future & has it all and is not to be missed! (id:44758)
Open House
此属性有开放式房屋!
开始于:
2:00 pm
结束于:
4:00 pm
房源概要
|
MLS® Number
|
X12213746 |
|
房源类型
|
民宅 |
|
社区名字
|
7704 - Barrhaven - Heritage Park |
|
总车位
|
3 |
详 情
|
浴室
|
4 |
|
地上卧房
|
4 |
|
地下卧室
|
1 |
|
总卧房
|
5 |
|
赠送家电包括
|
Water Heater - Tankless, 洗碗机, Hood 电扇, 炉子, 冰箱 |
|
地下室进展
|
已装修 |
|
地下室类型
|
全完工 |
|
施工种类
|
独立屋 |
|
空调
|
Central Air Conditioning, Ventilation System |
|
外墙
|
砖, 乙烯基壁板 |
|
Flooring Type
|
Tile, Hardwood |
|
地基类型
|
混凝土浇筑 |
|
客人卫生间(不包含洗浴)
|
1 |
|
供暖方式
|
天然气 |
|
供暖类型
|
压力热风 |
|
储存空间
|
2 |
|
内部尺寸
|
1500 - 2000 Sqft |
|
类型
|
独立屋 |
|
设备间
|
市政供水 |
车 位
土地
|
英亩数
|
无 |
|
污水道
|
Sanitary Sewer |
|
土地深度
|
68 Ft ,9 In |
|
土地宽度
|
35 Ft |
|
不规则大小
|
35 X 68.8 Ft |
房 间
| 楼 层 |
类 型 |
长 度 |
宽 度 |
面 积 |
|
二楼 |
Bedroom 4 |
3.05 m |
2.62 m |
3.05 m x 2.62 m |
|
二楼 |
浴室 |
1.8 m |
1.8 m |
1.8 m x 1.8 m |
|
二楼 |
洗衣房 |
1.35 m |
1.35 m |
1.35 m x 1.35 m |
|
二楼 |
主卧 |
3.7 m |
3.5 m |
3.7 m x 3.5 m |
|
二楼 |
浴室 |
2.75 m |
1.25 m |
2.75 m x 1.25 m |
|
二楼 |
第二卧房 |
2.8 m |
2.78 m |
2.8 m x 2.78 m |
|
二楼 |
第三卧房 |
2.78 m |
3.4 m |
2.78 m x 3.4 m |
|
地下室 |
家庭房 |
4.63 m |
4 m |
4.63 m x 4 m |
|
地下室 |
Bedroom 5 |
3.2 m |
4.08 m |
3.2 m x 4.08 m |
|
地下室 |
浴室 |
2 m |
1.1 m |
2 m x 1.1 m |
|
地下室 |
设备间 |
3.2 m |
2 m |
3.2 m x 2 m |
|
一楼 |
门厅 |
1.25 m |
1.25 m |
1.25 m x 1.25 m |
|
一楼 |
客厅 |
5.67 m |
4 m |
5.67 m x 4 m |
|
一楼 |
餐厅 |
3.14 m |
3.08 m |
3.14 m x 3.08 m |
|
一楼 |
厨房 |
2.74 m |
4.05 m |
2.74 m x 4.05 m |
|
一楼 |
Mud Room |
1 m |
1.25 m |
1 m x 1.25 m |
https://www.realtor.ca/real-estate/28453235/173-conservancy-drive-ottawa-7704-barrhaven-heritage-park


