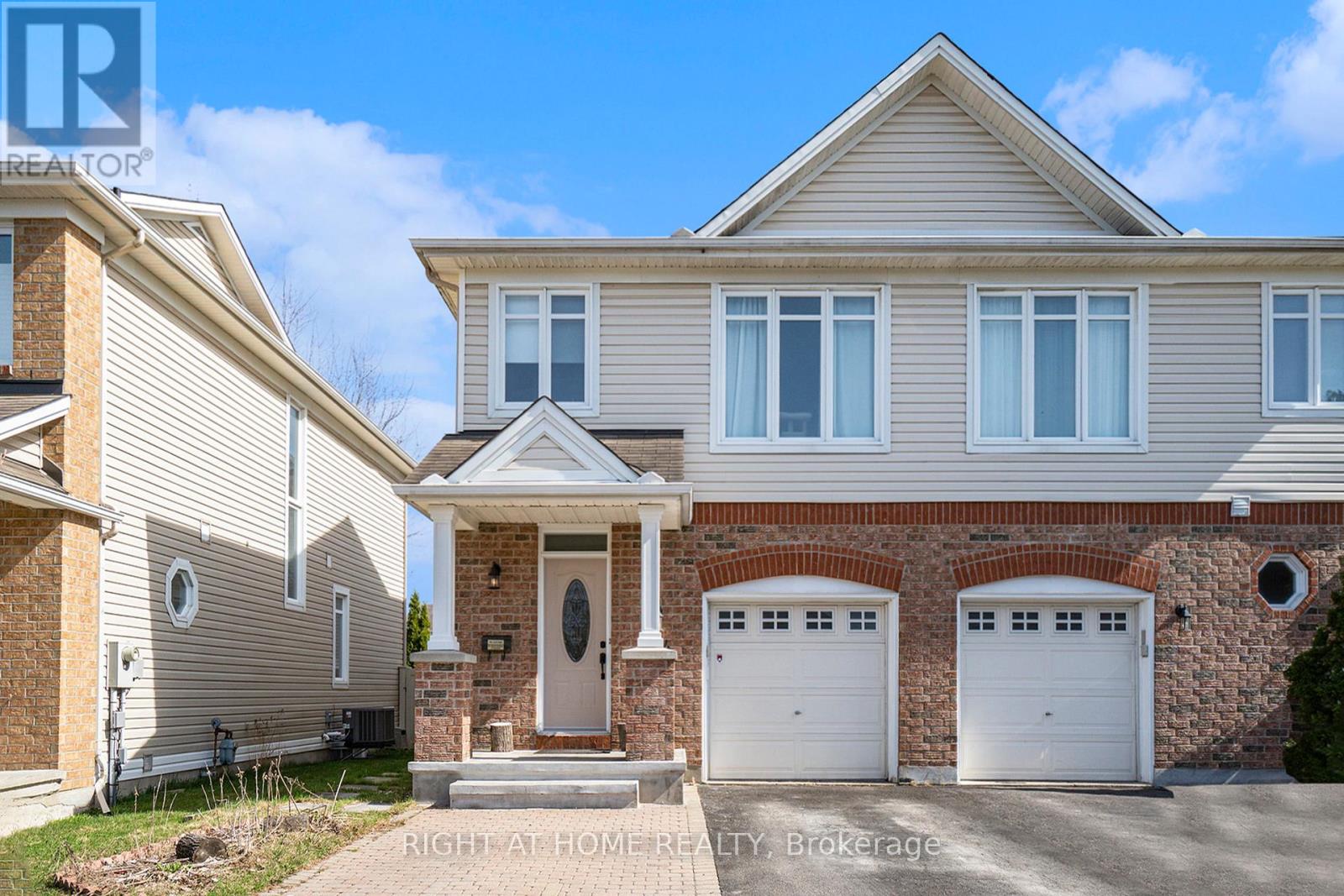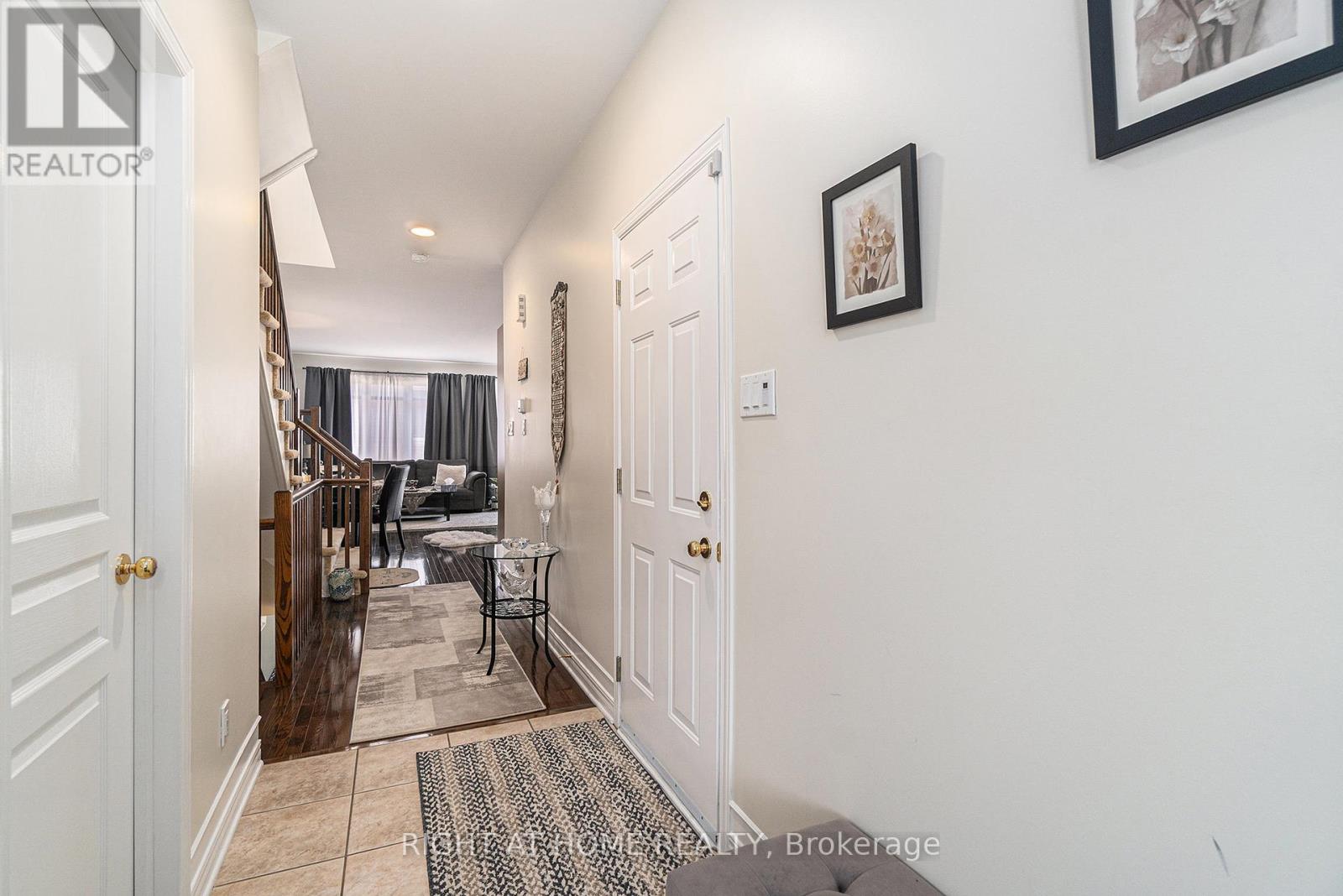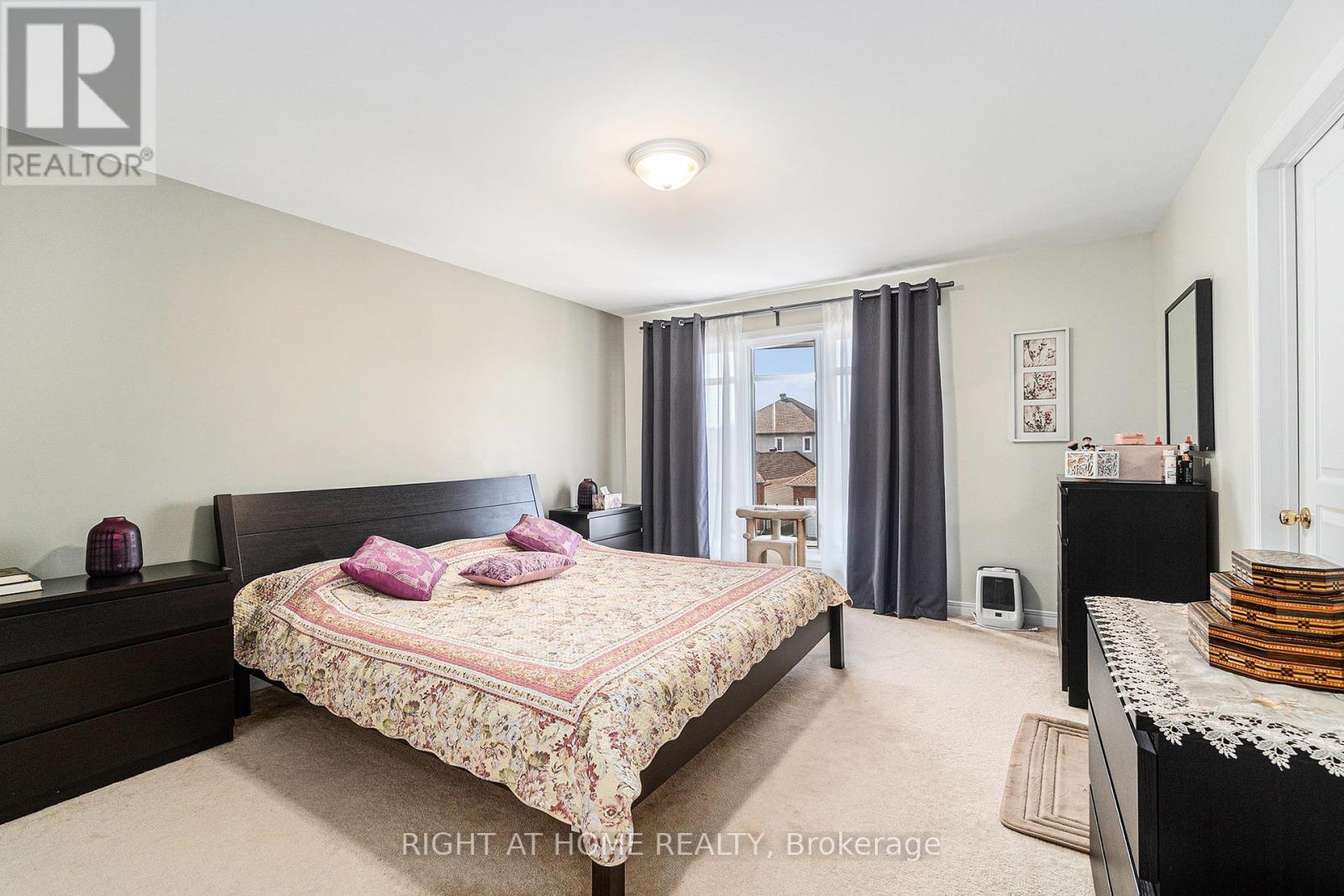3 卧室
3 浴室
1500 - 2000 sqft
中央空调
风热取暖
$599,900
This charming and well-maintained 3-bedroom home offers the perfect blend of comfort, functionality, and style. Located on a quiet street in a desirable neighborhood of Blossom Park. As you arrive the property, you will notice the extended driveway that fits 3 cars with the interlock extension. The property features a bright, open-concept main floor with a spacious living and dining area ideal for both relaxing and entertaining. The kitchen includes ample cabinetry, stainless steel appliances, and a convenient layout that flows seamlessly through the heart of the home. Upstairs, you'll find three generously sized bedrooms, including a spacious primary suite with a walk-in closet and access to a full bath. The convenience of second-floor laundry makes everyday living that much easier. A fully finished basement adds extra versatility perfect for a family room, home office, or a gym. Step outside to a fully fenced backyard ideal for children, pets, and weekend barbecues. With parks, shopping, and public transit nearby, this home offers everything a growing family needs. New furnace (late 2024/2025), Seller believes the AC, windows and roof are original. Don't miss your chance to make 174 Parkin Circle your new address. Presenting offers 12pm on May 9, 2025. Sellers reserve the right to review and may accept pre-emptive offers. 24hr Irrevocable on all offers. (id:44758)
房源概要
|
MLS® Number
|
X12121977 |
|
房源类型
|
民宅 |
|
社区名字
|
2605 - Blossom Park/Kemp Park/Findlay Creek |
|
总车位
|
3 |
详 情
|
浴室
|
3 |
|
地上卧房
|
3 |
|
总卧房
|
3 |
|
Age
|
16 To 30 Years |
|
赠送家电包括
|
洗碗机, 烘干机, Hood 电扇, 炉子, 洗衣机, 冰箱 |
|
地下室进展
|
已装修 |
|
地下室类型
|
N/a (finished) |
|
施工种类
|
Semi-detached |
|
空调
|
中央空调 |
|
外墙
|
乙烯基壁板, 砖 Facing |
|
Fire Protection
|
Smoke Detectors |
|
地基类型
|
混凝土浇筑 |
|
客人卫生间(不包含洗浴)
|
1 |
|
供暖方式
|
天然气 |
|
供暖类型
|
压力热风 |
|
储存空间
|
2 |
|
内部尺寸
|
1500 - 2000 Sqft |
|
类型
|
独立屋 |
|
设备间
|
市政供水 |
车 位
土地
|
英亩数
|
无 |
|
围栏类型
|
Fully Fenced, Fenced Yard |
|
污水道
|
Sanitary Sewer |
|
土地深度
|
81 Ft ,10 In |
|
土地宽度
|
26 Ft ,4 In |
|
不规则大小
|
26.4 X 81.9 Ft ; Yes |
|
规划描述
|
住宅 |
房 间
| 楼 层 |
类 型 |
长 度 |
宽 度 |
面 积 |
|
二楼 |
主卧 |
4.69 m |
3.86 m |
4.69 m x 3.86 m |
|
二楼 |
第二卧房 |
3.65 m |
2.94 m |
3.65 m x 2.94 m |
|
二楼 |
第三卧房 |
3.07 m |
2.81 m |
3.07 m x 2.81 m |
|
地下室 |
家庭房 |
5.51 m |
5 m |
5.51 m x 5 m |
|
一楼 |
客厅 |
5.18 m |
3.35 m |
5.18 m x 3.35 m |
|
一楼 |
厨房 |
3.14 m |
2.87 m |
3.14 m x 2.87 m |
|
一楼 |
餐厅 |
3.65 m |
2.43 m |
3.65 m x 2.43 m |
设备间
https://www.realtor.ca/real-estate/28255348/174-parkin-circle-ottawa-2605-blossom-parkkemp-parkfindlay-creek





















