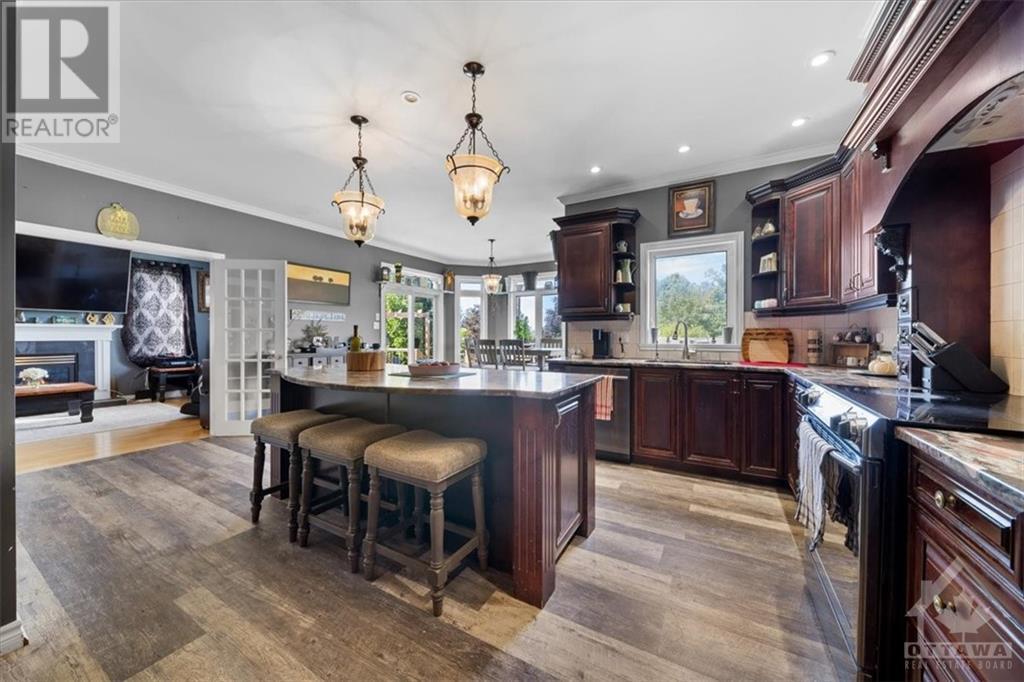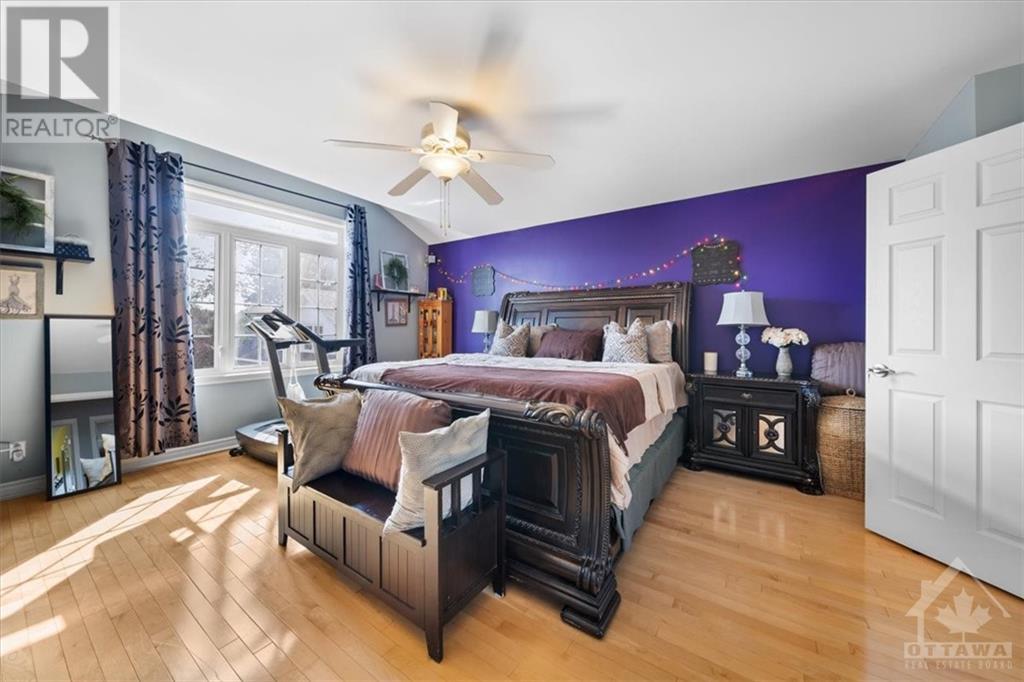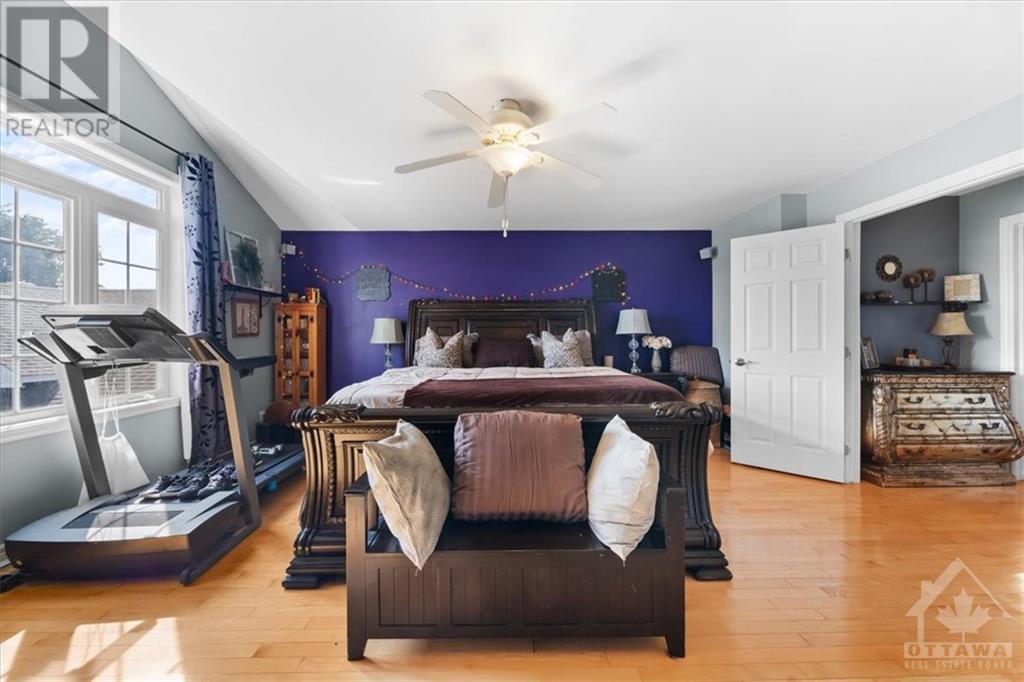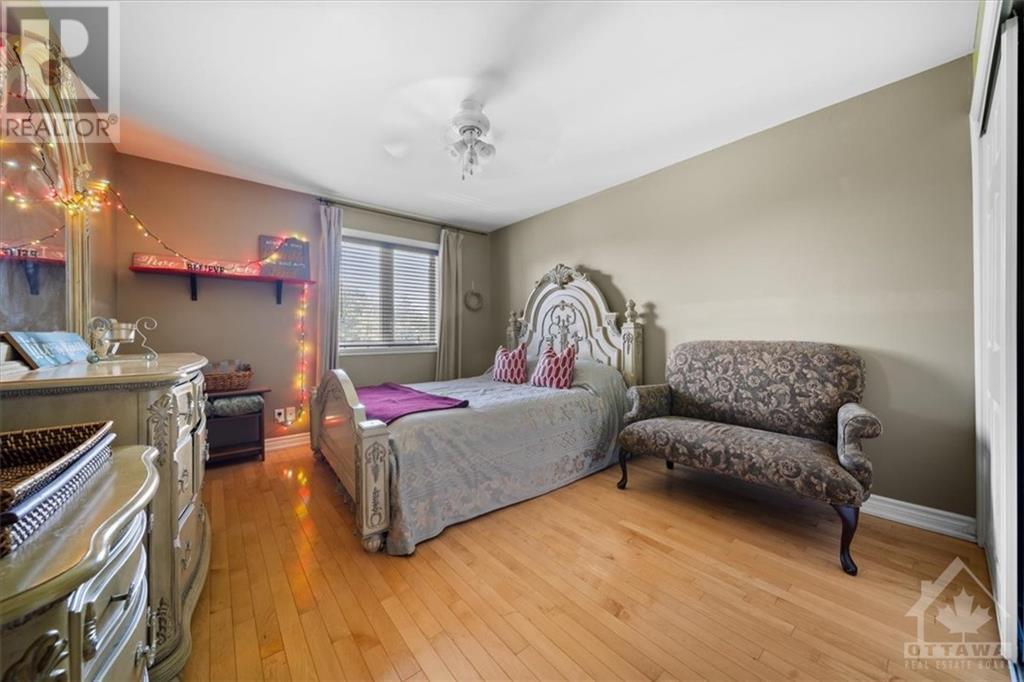4 卧室
4 浴室
壁炉
Above Ground Pool
中央空调
风热取暖
面积
$1,399,900
Discover your dream home at 174 Sophie St, located in Rockland's premier neighborhood, Clarence Point. This elegant detached residence is nestled on a spacious lot and offers 3+1 bedrooms and 3.5 baths. The main level features rich hardwood and ceramic floors, a cozy den/office, a large living room, and an additional family room with a natural gas fireplace. The expansive kitchen is a chef’s delight with red oak cabinets, granite countertops, and a breakfast area bathed in natural light. The primary bedroom boasts an ensuite and walk-in closet, while the second bedroom includes a fireplace, walk-in closet, and cheater ensuite. A walkout basement with a bedroom and full bath adds versatility. Outside, enjoy an above-ground pool, fire pit area, and a large wooded space for privacy. With a 4-car detached garage and double attached garage, this home combines luxury with convenience, all in the sought-after community of Clarence Point. (id:44758)
房源概要
|
MLS® Number
|
1411040 |
|
房源类型
|
民宅 |
|
临近地区
|
Clarence Point |
|
附近的便利设施
|
公共交通, Recreation Nearby, 购物 |
|
特征
|
Acreage |
|
总车位
|
10 |
|
泳池类型
|
Above Ground Pool |
详 情
|
浴室
|
4 |
|
地上卧房
|
3 |
|
地下卧室
|
1 |
|
总卧房
|
4 |
|
赠送家电包括
|
冰箱, 洗碗机, 烘干机, 炉子, 洗衣机 |
|
地下室进展
|
已装修 |
|
地下室类型
|
全完工 |
|
施工日期
|
2003 |
|
施工种类
|
独立屋 |
|
空调
|
中央空调 |
|
外墙
|
石, Siding |
|
壁炉
|
有 |
|
Fireplace Total
|
2 |
|
Flooring Type
|
Wall-to-wall Carpet, Hardwood, Tile |
|
地基类型
|
混凝土浇筑 |
|
客人卫生间(不包含洗浴)
|
1 |
|
供暖方式
|
天然气 |
|
供暖类型
|
压力热风 |
|
储存空间
|
2 |
|
类型
|
独立屋 |
|
设备间
|
Drilled Well |
车 位
土地
|
英亩数
|
有 |
|
土地便利设施
|
公共交通, Recreation Nearby, 购物 |
|
污水道
|
Septic System |
|
土地宽度
|
109 Ft ,1 In |
|
不规则大小
|
109.12 Ft X * Ft (irregular Lot) |
|
规划描述
|
住宅 |
房 间
| 楼 层 |
类 型 |
长 度 |
宽 度 |
面 积 |
|
二楼 |
主卧 |
|
|
17'3" x 14'4" |
|
二楼 |
卧室 |
|
|
14'9" x 11'3" |
|
二楼 |
卧室 |
|
|
15'1" x 14'10" |
|
Lower Level |
娱乐室 |
|
|
20'5" x 12'5" |
|
Lower Level |
卧室 |
|
|
31'0" x 27'9" |
|
一楼 |
厨房 |
|
|
19'7" x 14'7" |
|
一楼 |
客厅 |
|
|
19'7" x 12'7" |
|
一楼 |
餐厅 |
|
|
14'9" x 13'3" |
|
一楼 |
衣帽间 |
|
|
20'1" x 12'4" |
https://www.realtor.ca/real-estate/27395709/174-sophie-street-rockland-clarence-point


































