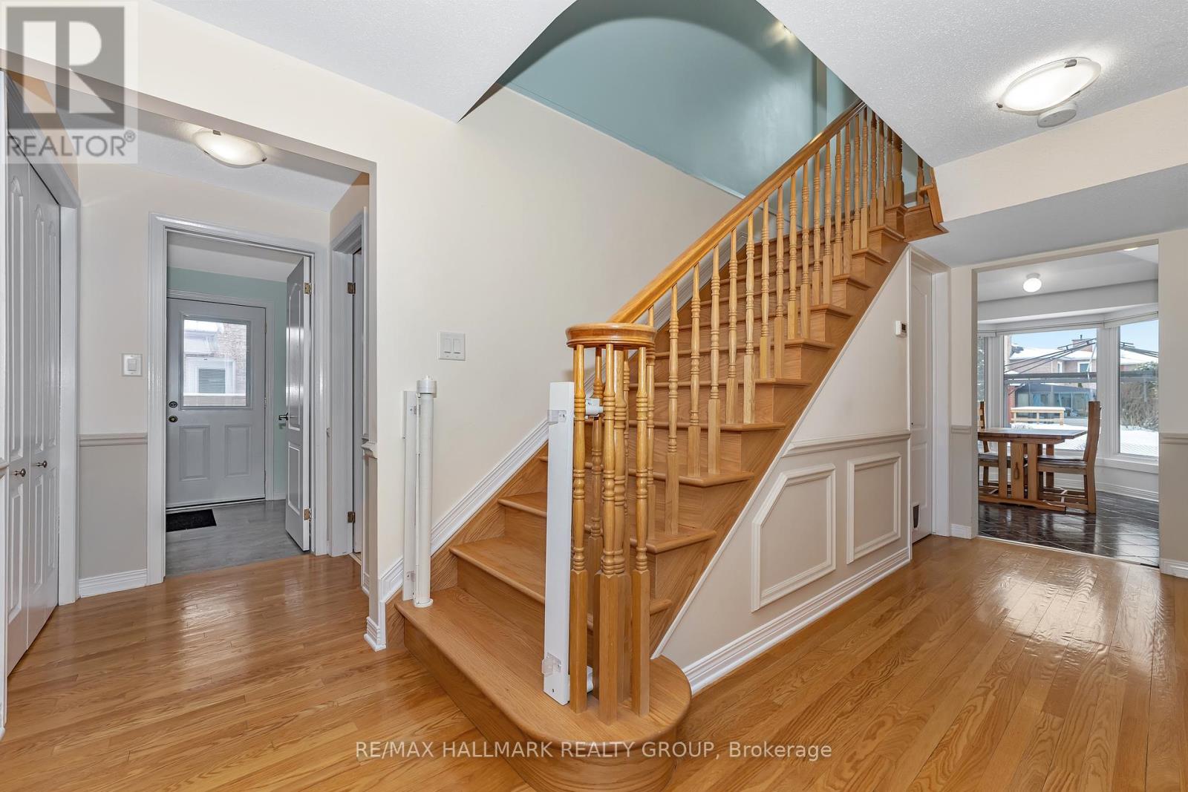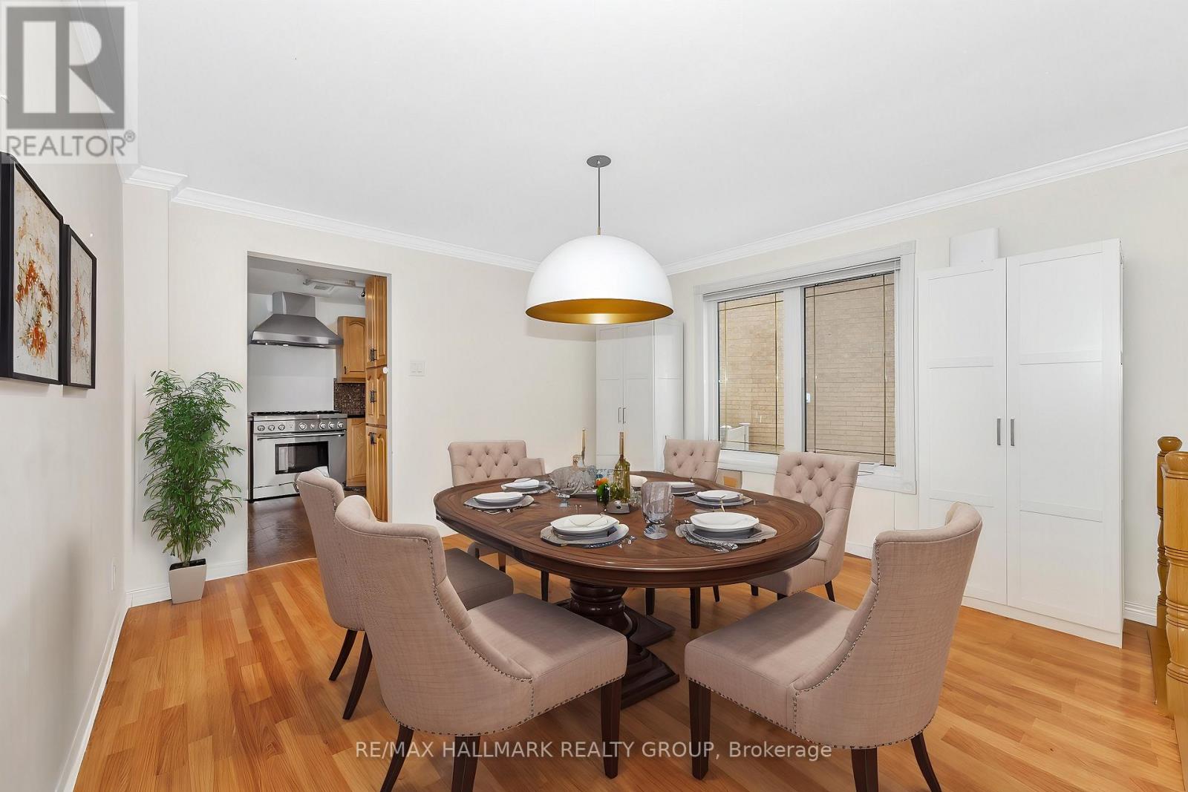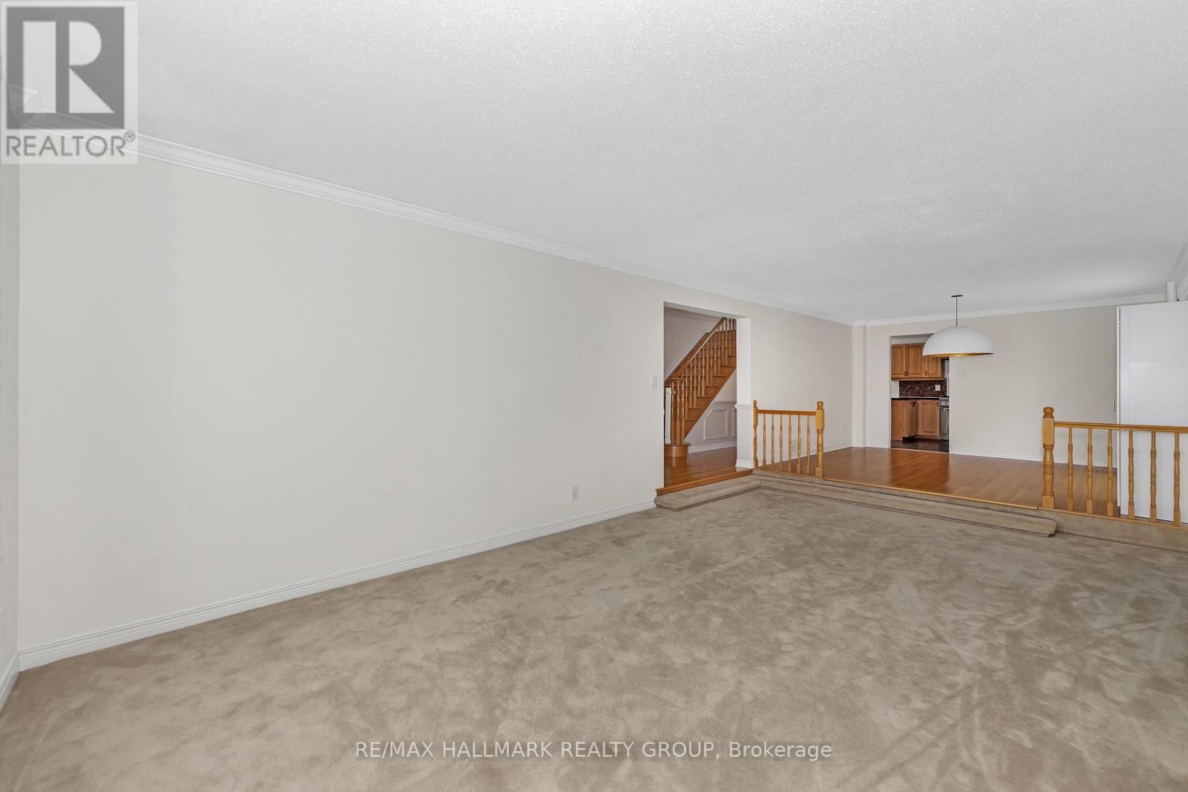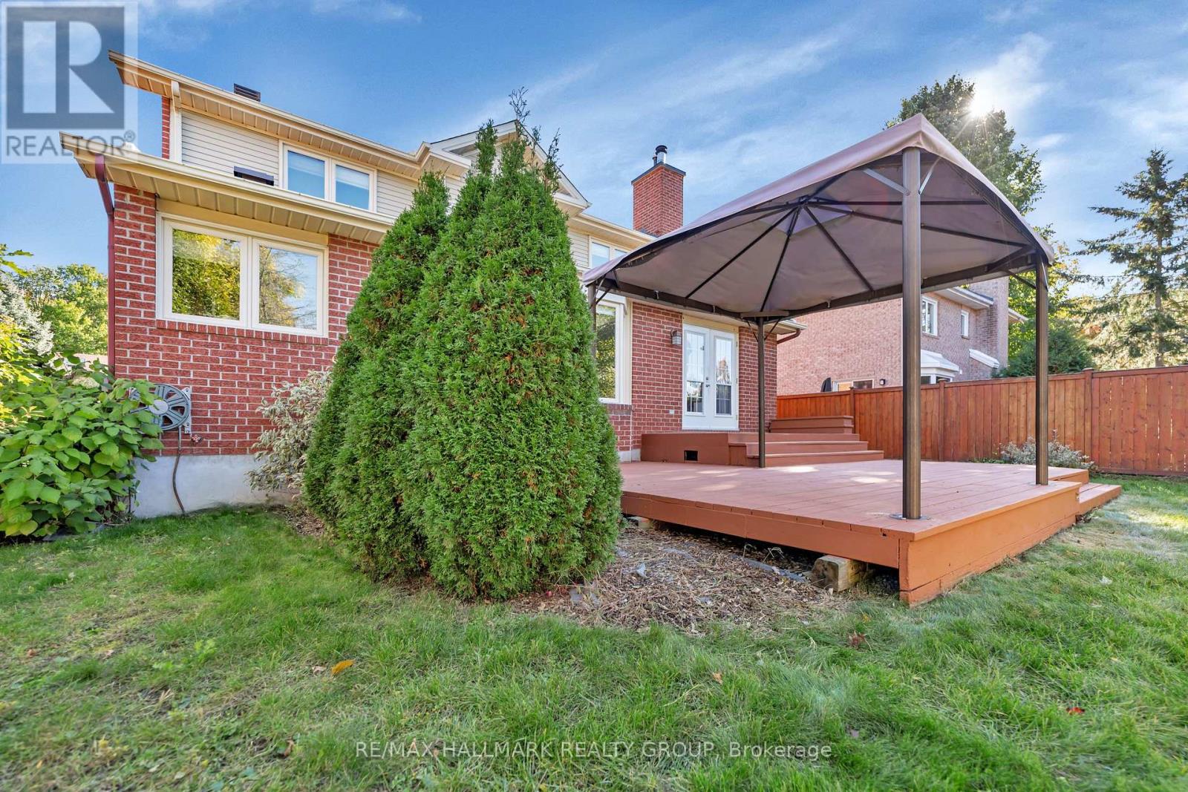4 卧室
3 浴室
2500 - 3000 sqft
壁炉
中央空调
风热取暖
Landscaped
$1,049,999
Live on the best street in the best neighbourhood in Orleans! This stunning all-brick executive home is perfectly situated on the highly desirable Autumn Ridge Drive in the prestigious Chapel Hill community. The location offers a peaceful and quiet setting with easy access to major highways, shopping and top-rated schools, including the best French language school in Ontario. Enjoy an active lifestyle with parks, a ball diamond and nature trails just steps away. The home itself boasts 4 spacious bedrooms, 3 bathrooms and a fully finished basement with a massive rec room, study and workshop. The quality construction shines through with marble flooring, oak hardwood and an open layout that is ideal for family living and entertaining. This home is light-filled, with large windows that flood every room with natural sunlight, creating a warm and inviting atmosphere throughout. The kitchen features granite countertops, high-end stainless-steel appliances and a 6-burner gas stove. The family room with a skylight and wood-burning fireplace is perfect for cozy gatherings. The primary suite offers vaulted ceilings, a walk-in closet and an ensuite with a luxurious stand-up shower, double sinks and a jetted tub. This home is meticulously maintained and offers plenty of space and storage for a growing family. The size, layout, and location are unmatched come see it to believe it and book your tour today! (id:44758)
房源概要
|
MLS® Number
|
X12098329 |
|
房源类型
|
民宅 |
|
社区名字
|
2009 - Chapel Hill |
|
附近的便利设施
|
公共交通, 公园 |
|
社区特征
|
School Bus |
|
特征
|
树木繁茂的地区 |
|
总车位
|
4 |
|
结构
|
Deck, Porch |
详 情
|
浴室
|
3 |
|
地上卧房
|
4 |
|
总卧房
|
4 |
|
Age
|
31 To 50 Years |
|
公寓设施
|
Fireplace(s) |
|
赠送家电包括
|
Garage Door Opener Remote(s), Central Vacuum, Water Heater, Water Meter, All |
|
地下室进展
|
已装修 |
|
地下室类型
|
全完工 |
|
施工种类
|
独立屋 |
|
空调
|
中央空调 |
|
外墙
|
砖 |
|
壁炉
|
有 |
|
Fireplace Total
|
1 |
|
Flooring Type
|
Hardwood |
|
地基类型
|
混凝土 |
|
客人卫生间(不包含洗浴)
|
1 |
|
供暖方式
|
天然气 |
|
供暖类型
|
压力热风 |
|
储存空间
|
2 |
|
内部尺寸
|
2500 - 3000 Sqft |
|
类型
|
独立屋 |
|
设备间
|
市政供水 |
车 位
土地
|
英亩数
|
无 |
|
土地便利设施
|
公共交通, 公园 |
|
Landscape Features
|
Landscaped |
|
污水道
|
Sanitary Sewer |
|
土地深度
|
104 Ft ,8 In |
|
土地宽度
|
66 Ft ,2 In |
|
不规则大小
|
66.2 X 104.7 Ft ; Pie Shaped |
|
规划描述
|
住宅 |
房 间
| 楼 层 |
类 型 |
长 度 |
宽 度 |
面 积 |
|
二楼 |
卧室 |
3.8 m |
3.2 m |
3.8 m x 3.2 m |
|
二楼 |
浴室 |
2 m |
1 m |
2 m x 1 m |
|
二楼 |
主卧 |
5.95 m |
3.9 m |
5.95 m x 3.9 m |
|
二楼 |
浴室 |
2 m |
3 m |
2 m x 3 m |
|
二楼 |
卧室 |
3.65 m |
3.2 m |
3.65 m x 3.2 m |
|
二楼 |
卧室 |
3.2 m |
3.1 m |
3.2 m x 3.1 m |
|
地下室 |
娱乐,游戏房 |
8.3 m |
5.2 m |
8.3 m x 5.2 m |
|
地下室 |
衣帽间 |
4.9 m |
3.9 m |
4.9 m x 3.9 m |
|
一楼 |
门厅 |
3.5 m |
2.5 m |
3.5 m x 2.5 m |
|
一楼 |
家庭房 |
5 m |
4 m |
5 m x 4 m |
|
一楼 |
客厅 |
6.4 m |
3.8 m |
6.4 m x 3.8 m |
|
一楼 |
餐厅 |
3.8 m |
3.8 m |
3.8 m x 3.8 m |
|
一楼 |
厨房 |
3.8 m |
3 m |
3.8 m x 3 m |
设备间
https://www.realtor.ca/real-estate/28202271/1748-autumn-ridge-drive-ottawa-2009-chapel-hill




























