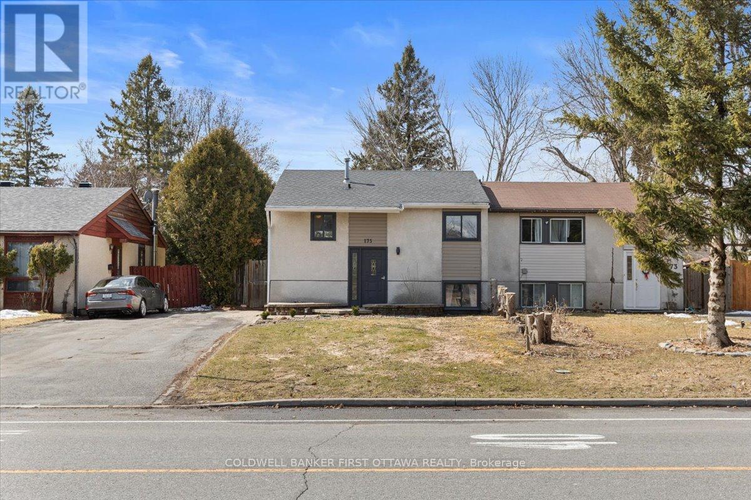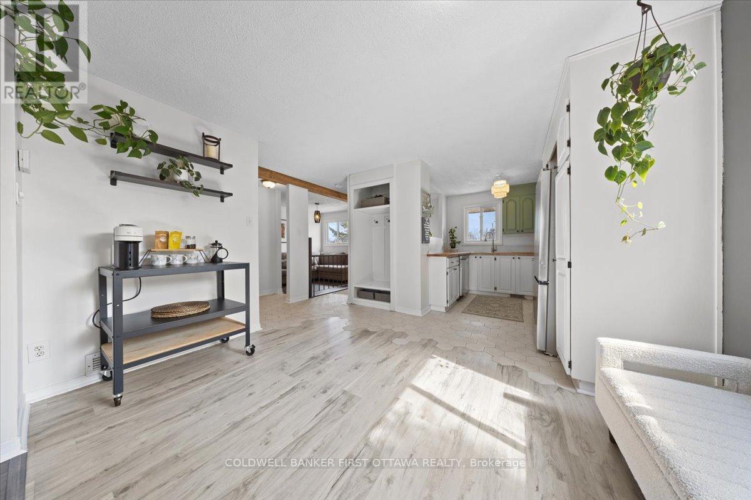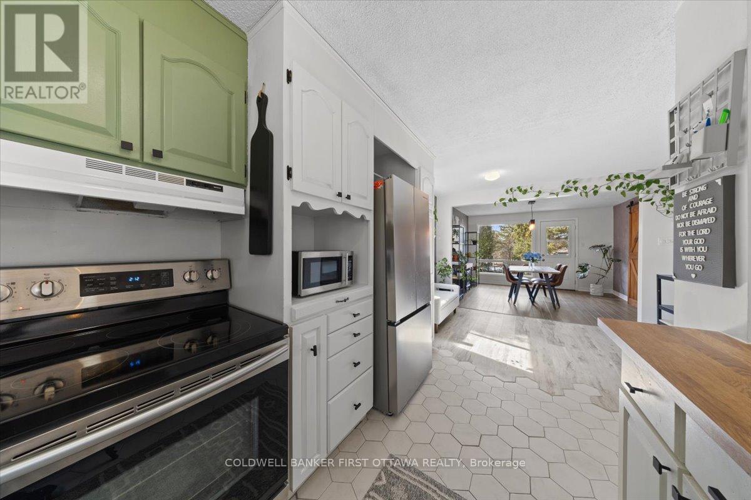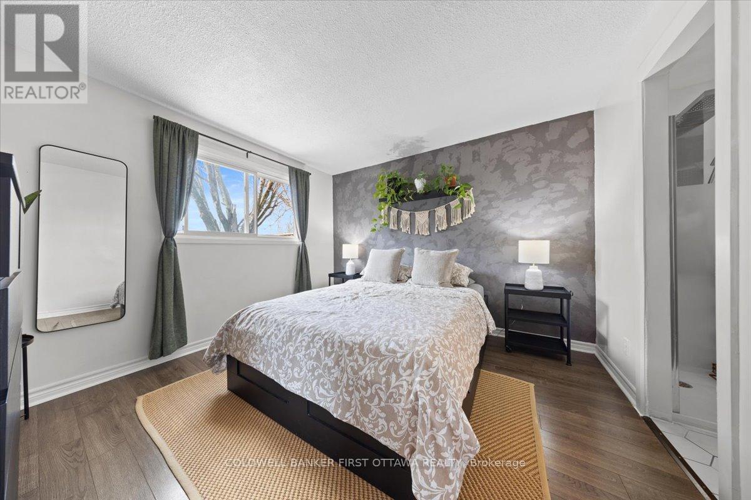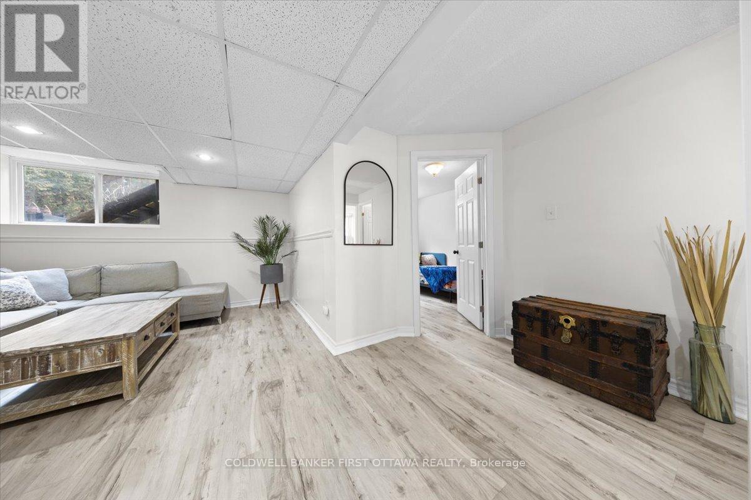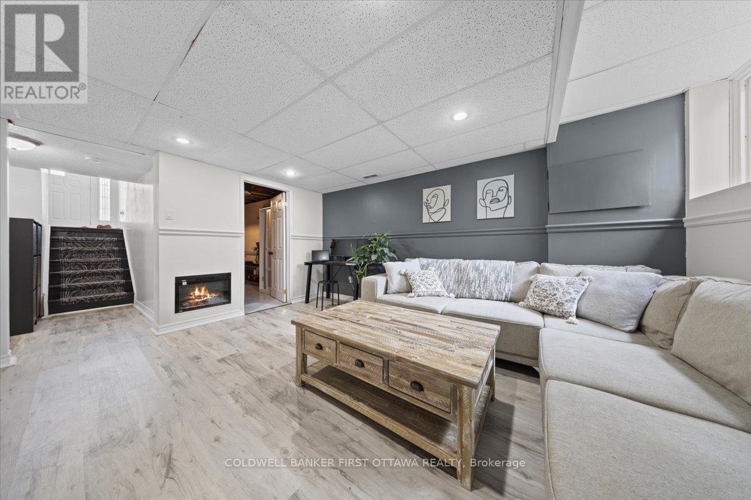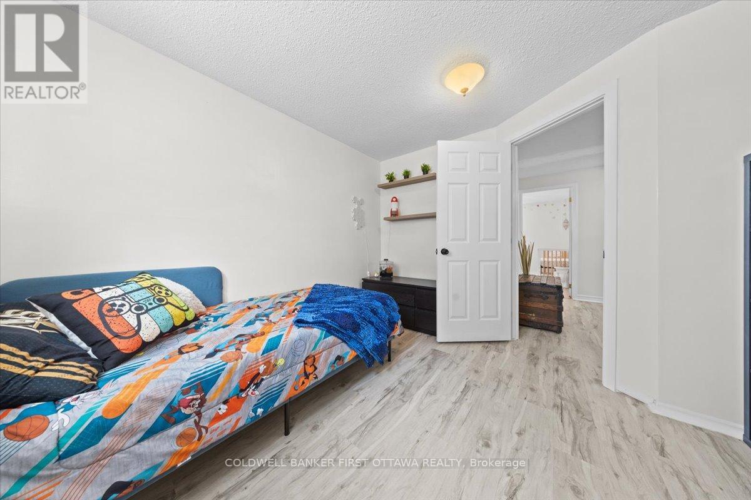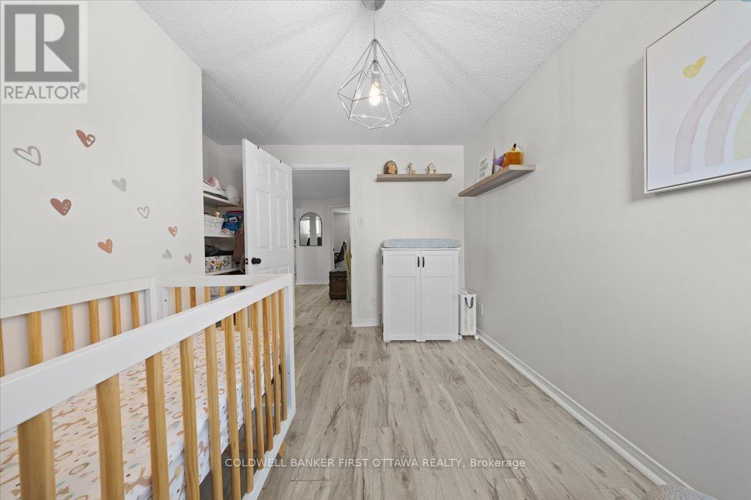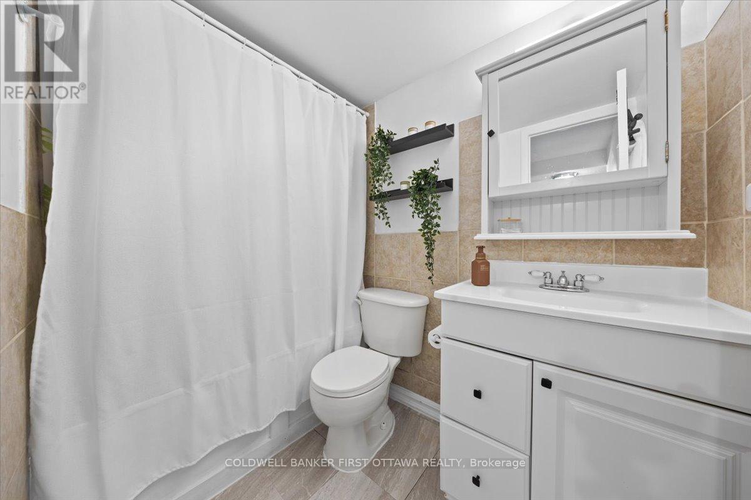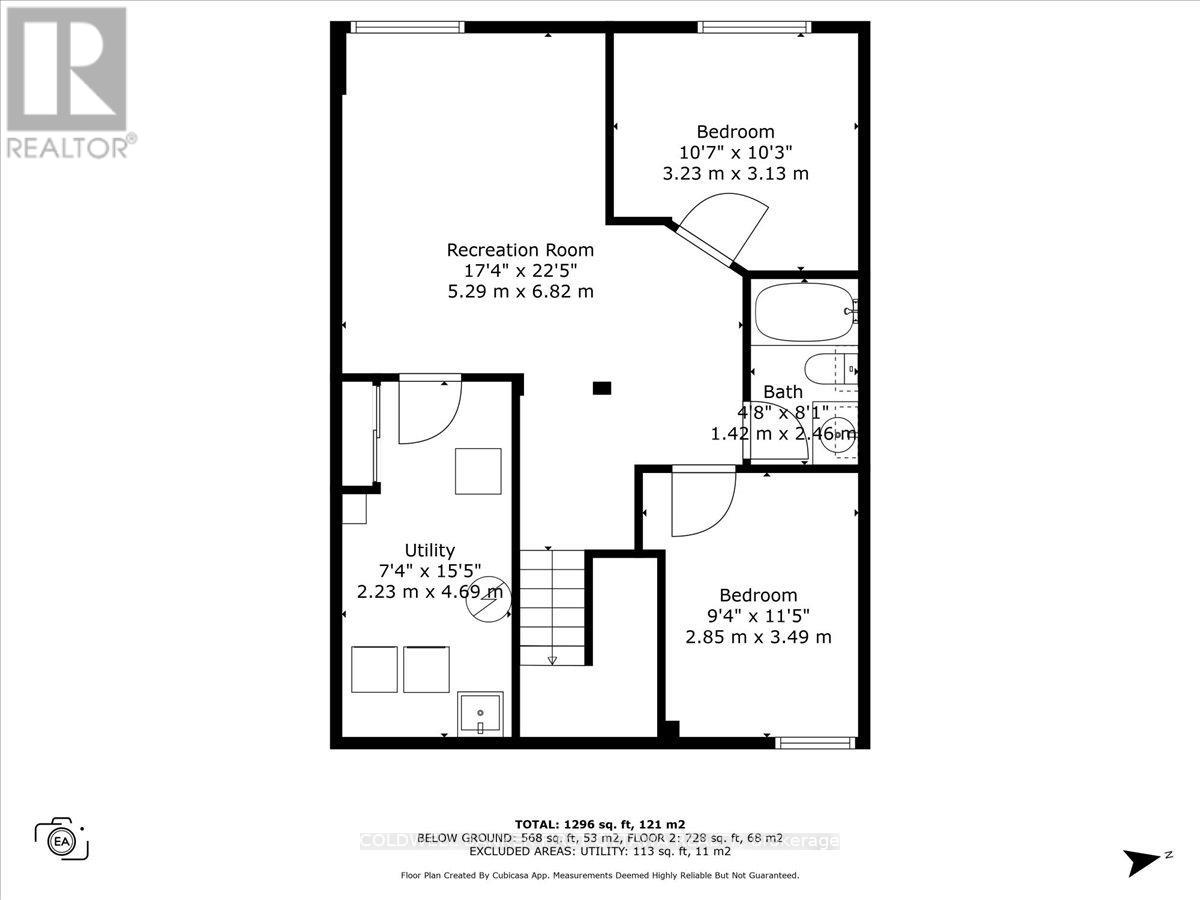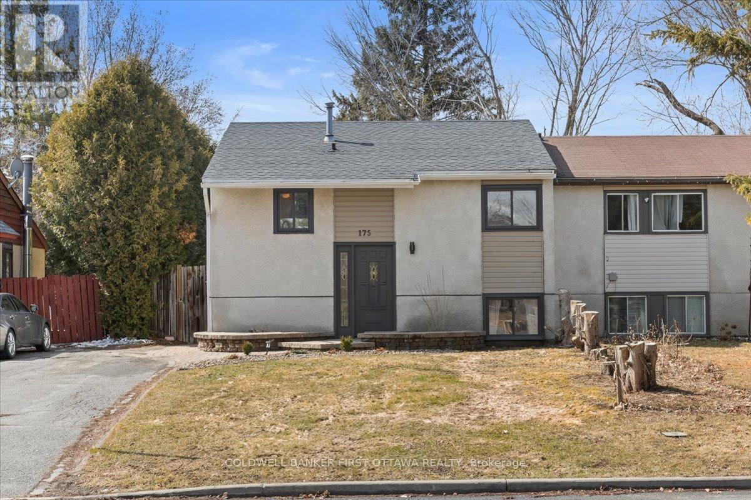3 卧室
2 浴室
700 - 1100 sqft
平房
壁炉
中央空调
风热取暖
$559,999
Bright, stylish, and move-in ready! This beautifully updated semi-detached ranch-style bungalow is nestled in the heart of sought-after Kanata's Glencairn, offering the perfect blend of comfort, space, and modern finishes. Situated on an extra-long lot, the home boasts exceptional outdoor potential ideal for gardening, entertaining, or simply enjoying the peaceful space. Step inside to discover a sun-filled, open-concept layout with spacious rooms and a warm, inviting feel throughout. Tasteful renovations have elevated every corner, including a refreshed kitchen with contemporary finishes, a beautifully renovated bathroom, upgraded flooring, and updated lighting that brings a modern touch. The large lower-level family room offers fantastic bonus living space perfect for movie nights, a playroom, or a home gym. Located just minutes from top-rated schools, parks, shopping, and transit, this home checks all the boxes for easy and stylish suburban living. A rare find in one of Kanata's most desirable neighbourhoods, come see for yourself! (id:44758)
房源概要
|
MLS® Number
|
X12062334 |
|
房源类型
|
民宅 |
|
社区名字
|
9003 - Kanata - Glencairn/Hazeldean |
|
特征
|
无地毯 |
|
总车位
|
3 |
详 情
|
浴室
|
2 |
|
地上卧房
|
3 |
|
总卧房
|
3 |
|
公寓设施
|
Fireplace(s) |
|
赠送家电包括
|
洗碗机, Hood 电扇, 炉子, 窗帘, 冰箱 |
|
建筑风格
|
平房 |
|
地下室进展
|
已装修 |
|
地下室类型
|
N/a (finished) |
|
施工种类
|
Semi-detached |
|
空调
|
中央空调 |
|
外墙
|
灰泥, 乙烯基壁板 |
|
壁炉
|
有 |
|
Fireplace Total
|
1 |
|
地基类型
|
混凝土 |
|
供暖方式
|
天然气 |
|
供暖类型
|
压力热风 |
|
储存空间
|
1 |
|
内部尺寸
|
700 - 1100 Sqft |
|
类型
|
独立屋 |
|
设备间
|
市政供水 |
车 位
土地
|
英亩数
|
无 |
|
污水道
|
Sanitary Sewer |
|
土地深度
|
129 Ft ,8 In |
|
土地宽度
|
35 Ft |
|
不规则大小
|
35 X 129.7 Ft |
房 间
| 楼 层 |
类 型 |
长 度 |
宽 度 |
面 积 |
|
Lower Level |
洗衣房 |
4.49 m |
2.46 m |
4.49 m x 2.46 m |
|
Lower Level |
家庭房 |
4.52 m |
3.54 m |
4.52 m x 3.54 m |
|
Lower Level |
第二卧房 |
3.2 m |
3.3 m |
3.2 m x 3.3 m |
|
Lower Level |
第三卧房 |
3.34 m |
2.45 m |
3.34 m x 2.45 m |
|
Lower Level |
浴室 |
2.4 m |
1.45 m |
2.4 m x 1.45 m |
|
Upper Level |
餐厅 |
3.51 m |
3.66 m |
3.51 m x 3.66 m |
|
Upper Level |
客厅 |
2.82 m |
2.63 m |
2.82 m x 2.63 m |
|
Upper Level |
厨房 |
3.72 m |
2.58 m |
3.72 m x 2.58 m |
|
Upper Level |
Eating Area |
3.67 m |
2.11 m |
3.67 m x 2.11 m |
|
Upper Level |
主卧 |
3.43 m |
3.43 m |
3.43 m x 3.43 m |
|
Upper Level |
浴室 |
2.45 m |
1.49 m |
2.45 m x 1.49 m |
设备间
https://www.realtor.ca/real-estate/28121340/175-castlefrank-road-ottawa-9003-kanata-glencairnhazeldean


