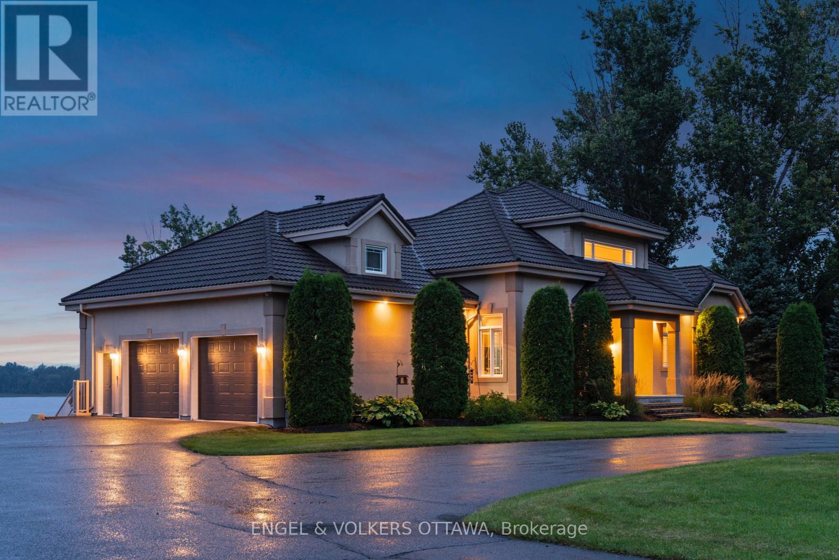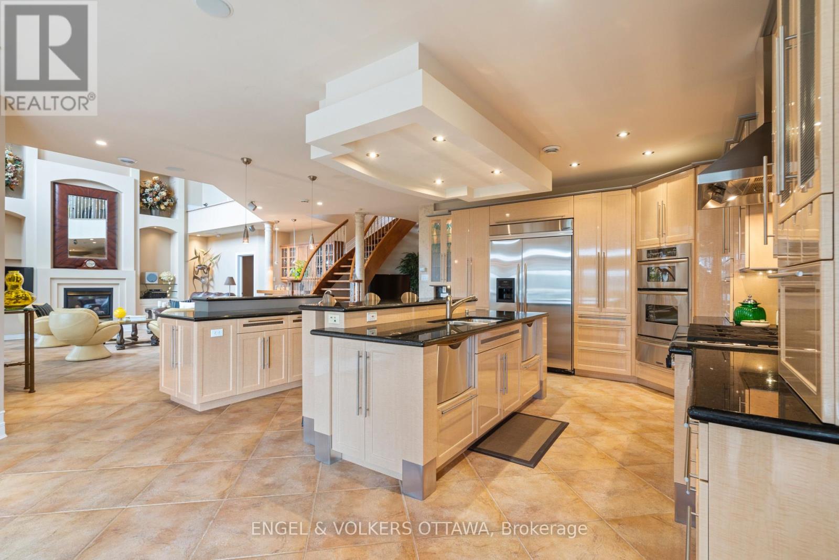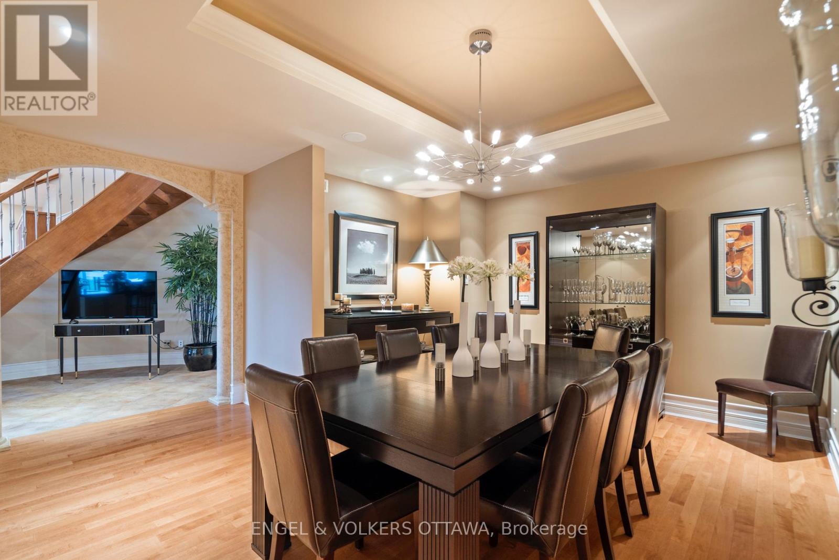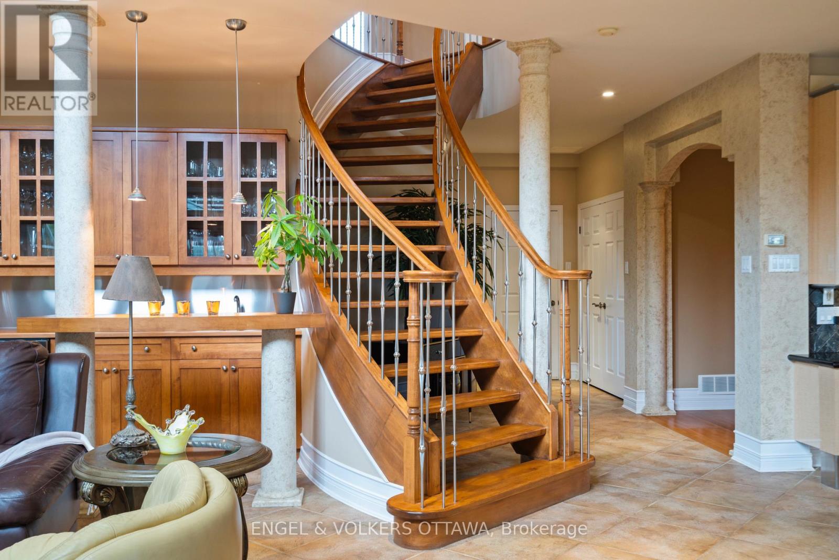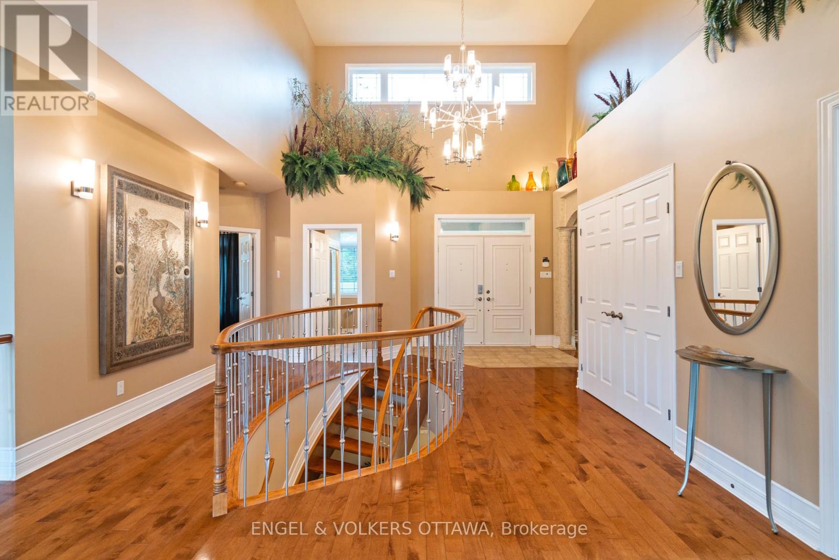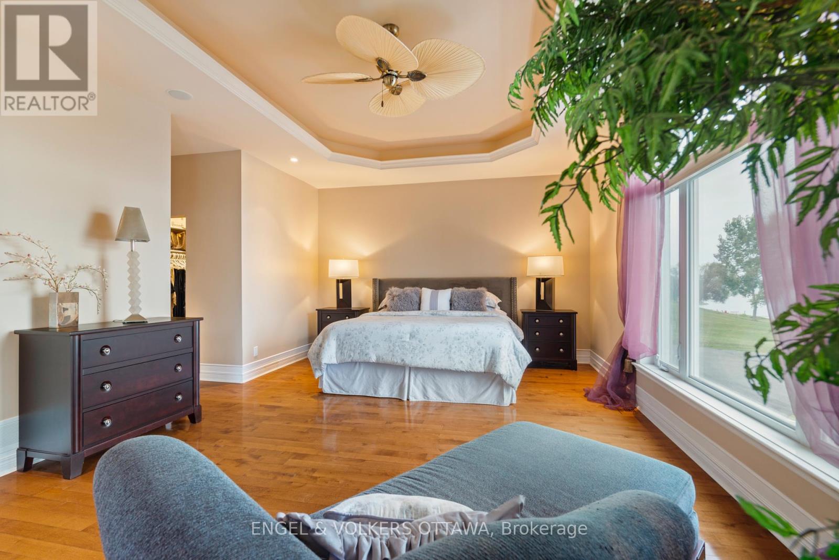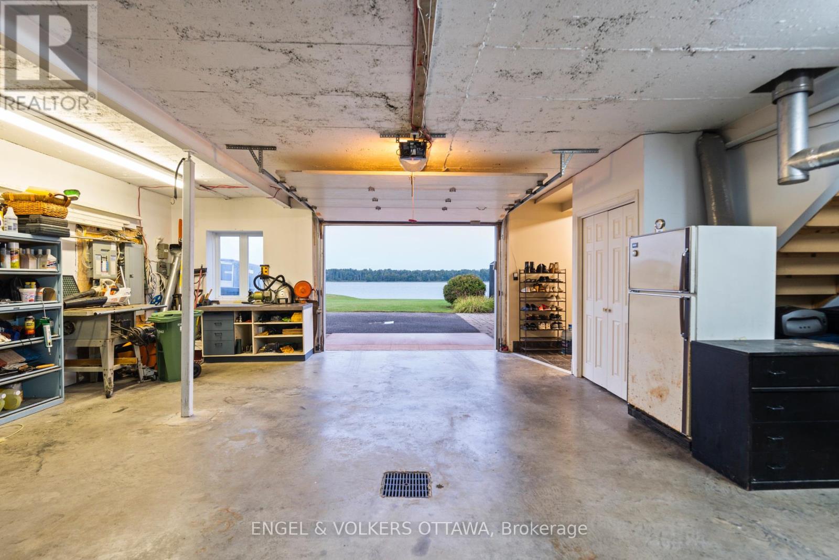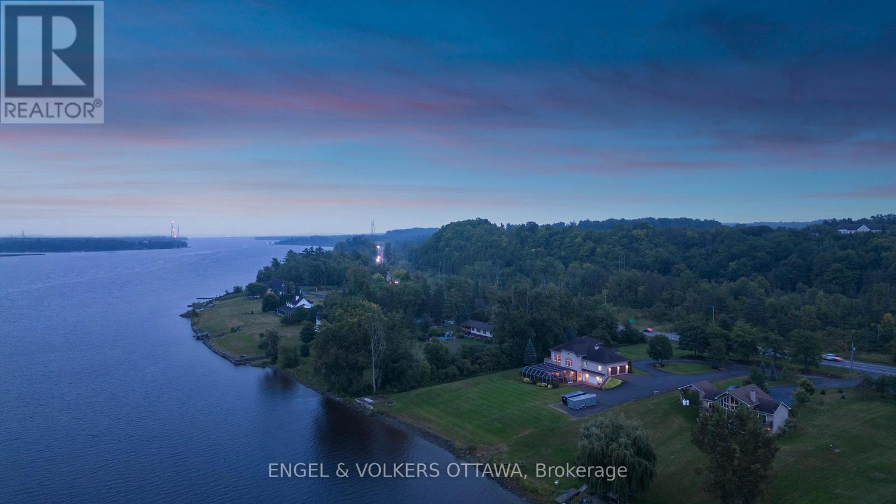3 卧室
3 浴室
2500 - 3000 sqft
壁炉
中央空调
地暖
湖景区
面积
Landscaped
$2,100,000
Nestled 2.4km East of Trim Rd, this stunning 3-bed+den, 2.5-bath custom home showcases a mesmerizing waterfront panorama. The foyer leads to aluminous hardwood staircase, unveiling a grand living space perfect for hosting. Highlights include a two-story living room with a gas fireplace, a formaldining area, a well-appointed bar with outdoor access, a media room, and an eat-in kitchen with deluxe amenities. Luxe touches feature granite countertops,dual islands, Monogram appliances, Fisher Paykel dishwashers, and a Thermador gas stovetop. Upstairs, the Primary Bedroom boasts dual walk-ins, a lavishen-suite, and a private deck. Also, find two bedrooms, an office, a full bath, and laundry. Outside, a screened-in sunroom opens to a serene patio with aputting green, hot tub connection, lush gardens, and a two-storey garage providing ample space for vehicles and storage. (id:44758)
房源概要
|
MLS® Number
|
X12136288 |
|
房源类型
|
民宅 |
|
社区名字
|
1110 - Camelot |
|
Easement
|
Unknown |
|
特征
|
Flat Site, Dry |
|
总车位
|
10 |
|
View Type
|
River View, Direct Water View |
|
Water Front Name
|
Ottawa River |
|
湖景类型
|
湖景房 |
详 情
|
浴室
|
3 |
|
地上卧房
|
3 |
|
总卧房
|
3 |
|
公寓设施
|
Canopy, Fireplace(s) |
|
赠送家电包括
|
Garage Door Opener Remote(s), 烤箱 - Built-in, 报警系统, Blinds, 洗碗机, 烘干机, 炉子, 洗衣机, 冰箱 |
|
地下室进展
|
已装修 |
|
地下室类型
|
全完工 |
|
施工种类
|
独立屋 |
|
空调
|
中央空调 |
|
外墙
|
灰泥 |
|
Fire Protection
|
Security System |
|
壁炉
|
有 |
|
Fireplace Total
|
1 |
|
地基类型
|
混凝土 |
|
客人卫生间(不包含洗浴)
|
1 |
|
供暖方式
|
油 |
|
供暖类型
|
地暖 |
|
储存空间
|
2 |
|
内部尺寸
|
2500 - 3000 Sqft |
|
类型
|
独立屋 |
|
设备间
|
Drilled Well |
车 位
土地
|
入口类型
|
Public Road, Private Docking |
|
英亩数
|
有 |
|
Landscape Features
|
Landscaped |
|
污水道
|
Septic System |
|
土地深度
|
499 Ft |
|
土地宽度
|
186 Ft |
|
不规则大小
|
186 X 499 Ft ; 1 |
|
规划描述
|
Rr1[12r], Unassigned |
房 间
| 楼 层 |
类 型 |
长 度 |
宽 度 |
面 积 |
|
Lower Level |
餐厅 |
4.85 m |
3.83 m |
4.85 m x 3.83 m |
|
Lower Level |
客厅 |
8.53 m |
6.4 m |
8.53 m x 6.4 m |
|
Lower Level |
餐厅 |
4.69 m |
4.77 m |
4.69 m x 4.77 m |
|
Lower Level |
Media |
4.16 m |
5.99 m |
4.16 m x 5.99 m |
|
Lower Level |
厨房 |
6.4 m |
6.25 m |
6.4 m x 6.25 m |
|
一楼 |
门厅 |
3.4 m |
3.09 m |
3.4 m x 3.09 m |
|
一楼 |
衣帽间 |
3.88 m |
3.09 m |
3.88 m x 3.09 m |
|
一楼 |
主卧 |
8.53 m |
5.33 m |
8.53 m x 5.33 m |
|
一楼 |
其它 |
1.82 m |
2.08 m |
1.82 m x 2.08 m |
|
一楼 |
其它 |
1.37 m |
2.1 m |
1.37 m x 2.1 m |
|
一楼 |
卧室 |
4.26 m |
3.14 m |
4.26 m x 3.14 m |
|
一楼 |
卧室 |
4.31 m |
3.25 m |
4.31 m x 3.25 m |
|
一楼 |
洗衣房 |
1.6 m |
1.75 m |
1.6 m x 1.75 m |
https://www.realtor.ca/real-estate/28286470/1759-regional-174-road-ottawa-1110-camelot


