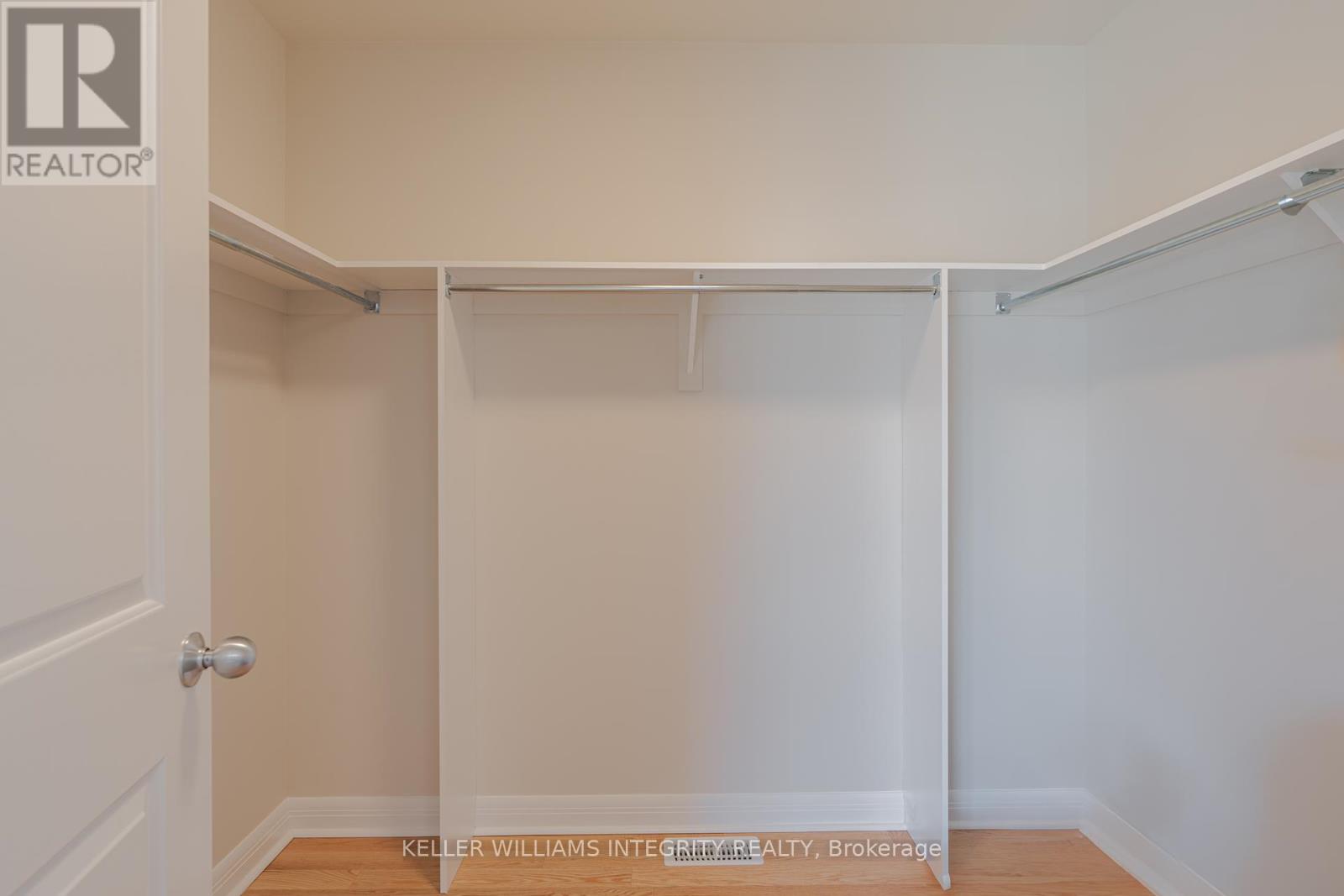3 卧室
4 浴室
壁炉
中央空调, 换气器
风热取暖
$1,199,000
Discover this unique detached home nestled in the prestigious Wateridge Village, an award-winning community just minutes from top-rated schools and downtown Ottawa. This carpet-free residence boasts three bedrooms plus a loft-easily convertible into a fourth bedroom-alongside four bathrooms and a fully finished basement with nine-foot ceilings and lookout windows.The open-concept gourmet kitchen is a chef's dream, featuring a large central island with a quartz countertop, high-end stainless steel appliances, and a walk-in pantry. Relax in the comfortable living room, complete with a cozy gas fireplace, or enjoy meals in the bright dining area that opens to a private backyard.The spacious primary bedroom offers a large walk-in closet and a luxurious 5-piece ensuite bathroom. Two additional south-facing bedrooms share the main bathroom, while the laundry is conveniently situated on the same floor. The basement, complete with a full bathroom, offers flexible space for a family gym or other uses.An extra-large garage includes an EV charger and provides easy access to the mudroom. Enjoy the convenience of walking distance to parks, Montfort Hospital, CMHC, NRC, shopping centers, and more. This home combines luxury, comfort, and convenience, making it a perfect choice for discerning buyers. (id:44758)
房源概要
|
MLS® Number
|
X12051570 |
|
房源类型
|
民宅 |
|
社区名字
|
3104 - CFB Rockcliffe and Area |
|
总车位
|
3 |
详 情
|
浴室
|
4 |
|
地上卧房
|
3 |
|
总卧房
|
3 |
|
Age
|
6 To 15 Years |
|
公寓设施
|
Fireplace(s) |
|
赠送家电包括
|
Garage Door Opener Remote(s), 洗碗机, 烘干机, Hood 电扇, 微波炉, 炉子, 洗衣机, 冰箱 |
|
地下室进展
|
已装修 |
|
地下室类型
|
N/a (finished) |
|
施工种类
|
独立屋 |
|
空调
|
Central Air Conditioning, 换气机 |
|
外墙
|
砖, 乙烯基壁板 |
|
壁炉
|
有 |
|
地基类型
|
混凝土 |
|
客人卫生间(不包含洗浴)
|
1 |
|
供暖方式
|
天然气 |
|
供暖类型
|
压力热风 |
|
储存空间
|
2 |
|
类型
|
独立屋 |
|
设备间
|
市政供水 |
车 位
土地
|
英亩数
|
无 |
|
污水道
|
Sanitary Sewer |
|
土地深度
|
30 M |
|
土地宽度
|
9.5 M |
|
不规则大小
|
9.5 X 30 M |
房 间
| 楼 层 |
类 型 |
长 度 |
宽 度 |
面 积 |
|
二楼 |
主卧 |
4.87 m |
4.57 m |
4.87 m x 4.57 m |
|
二楼 |
卧室 |
4.26 m |
3.25 m |
4.26 m x 3.25 m |
|
二楼 |
卧室 |
4.26 m |
3.25 m |
4.26 m x 3.25 m |
|
二楼 |
Loft |
3.37 m |
3.14 m |
3.37 m x 3.14 m |
|
地下室 |
家庭房 |
7.79 m |
6.17 m |
7.79 m x 6.17 m |
|
一楼 |
客厅 |
8 m |
3.58 m |
8 m x 3.58 m |
|
一楼 |
餐厅 |
3.73 m |
3.02 m |
3.73 m x 3.02 m |
|
一楼 |
厨房 |
4.26 m |
3.63 m |
4.26 m x 3.63 m |
设备间
https://www.realtor.ca/real-estate/28096517/176-avro-circle-ottawa-3104-cfb-rockcliffe-and-area
































