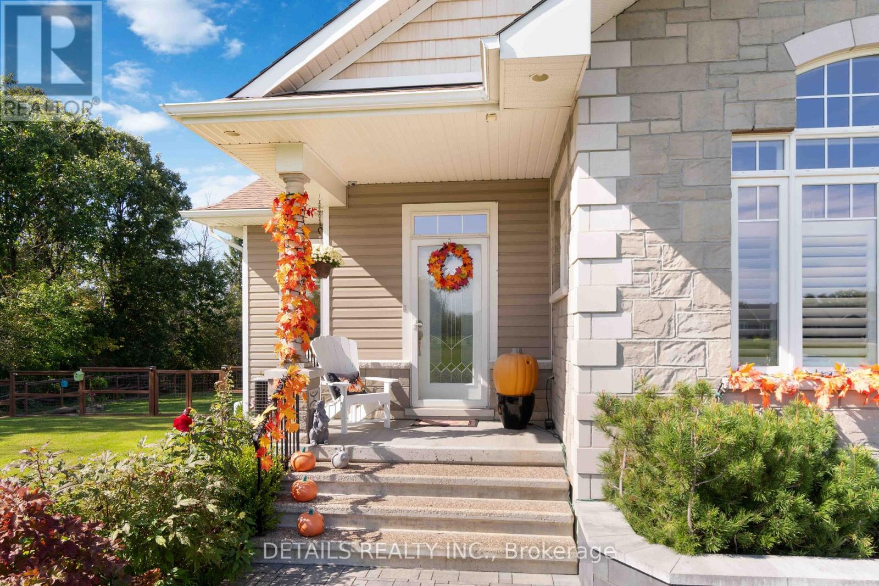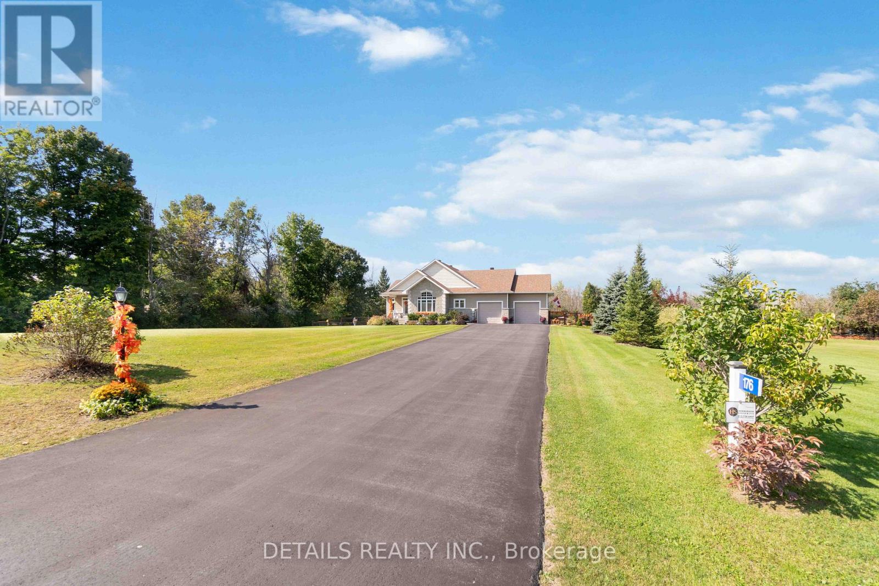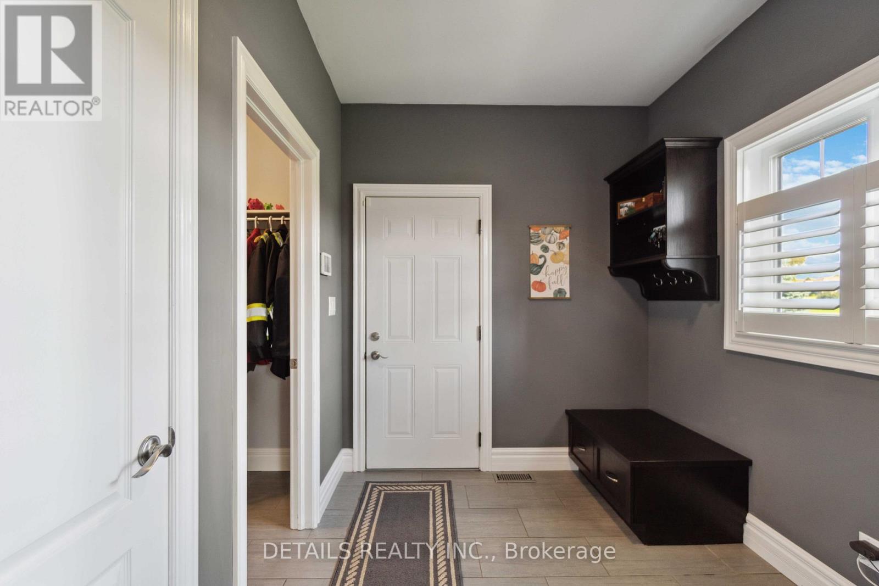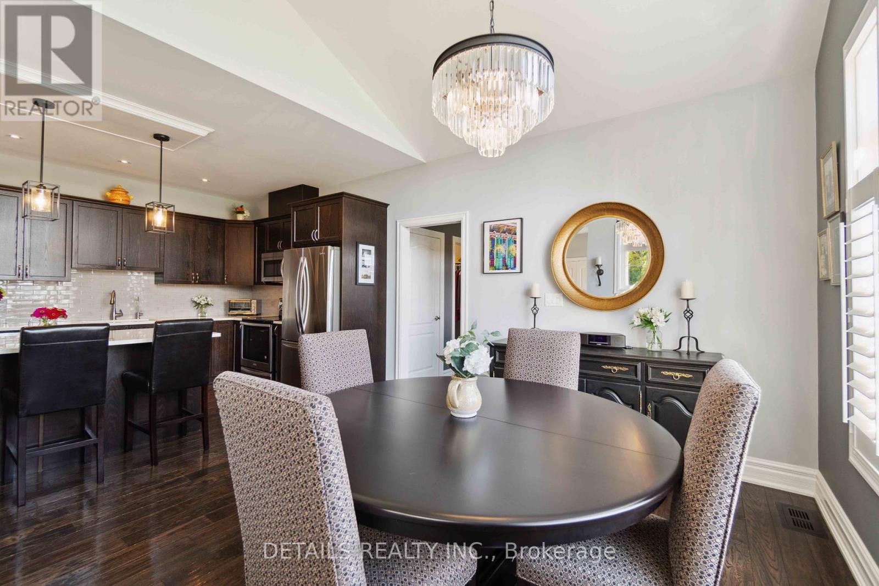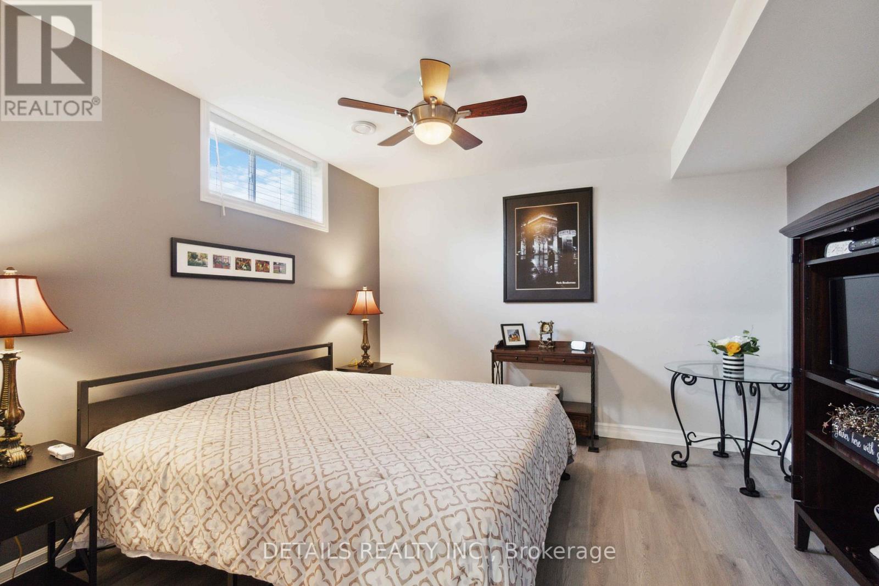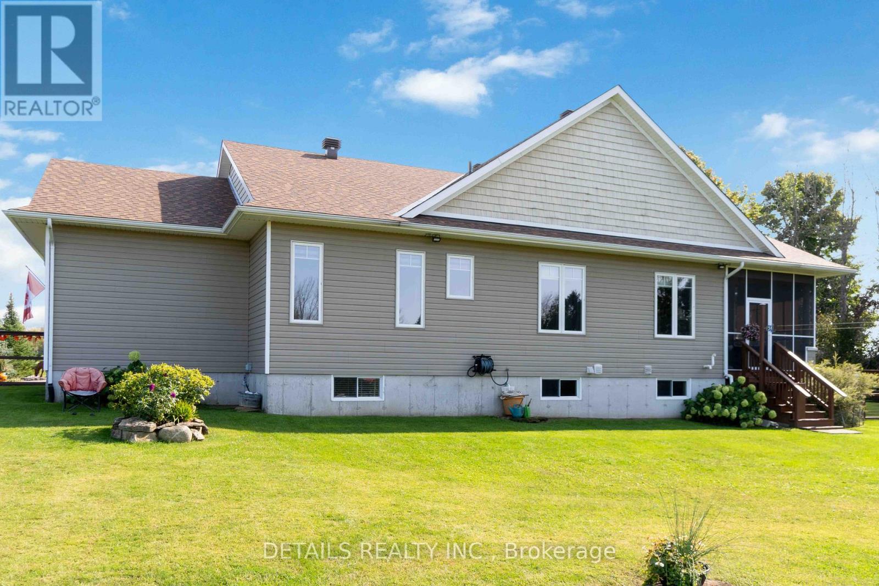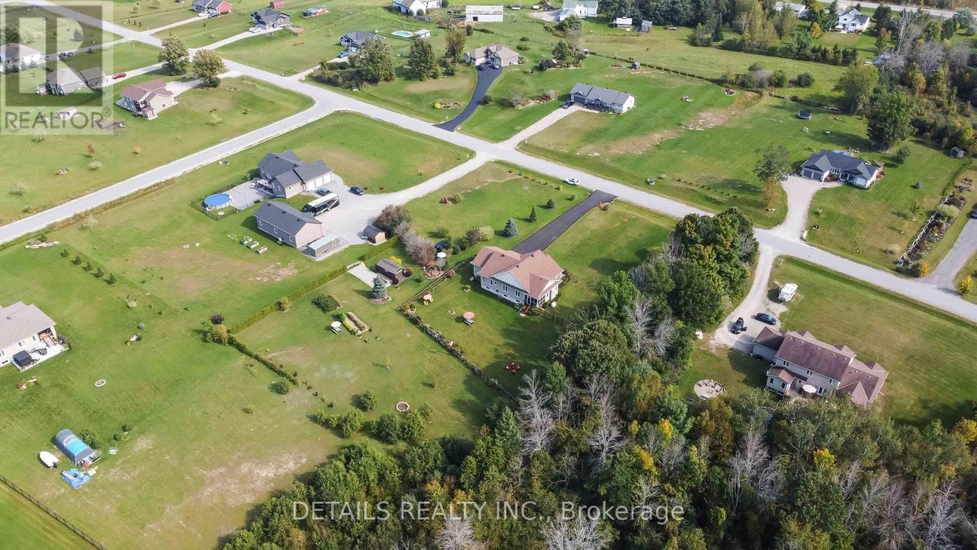4 卧室
2 浴室
1100 - 1500 sqft
平房
壁炉
中央空调
风热取暖
Landscaped
$1,090,000
WOW! OVER 200K IN UPGRADES! Welcome to this beautifully designed custom built 4-bedrm, 2 full bath home on approx. 1.8 acres in quiet Moodie Estates. This modern masterpiece seamlessly blends luxury, functionality, and comfort as well as being energy efficient with a 2 stage high-efficiency furnace, on demand water heater, dual flush toilets, and smart thermostat. The open-concept layout is perfect for entertaining, featuring hardwood flooring throughout, 9ft ceilings, with 10ft coffered ceiling in living room with a gas fireplace surrounded by quartz and slate that flows into a gorgeous large eat-in gourmet kitchen with quartz counter tops, sizeable island, SS appliances & pantry. The master suite boasts a luxurious 4pc en-suite and large walk-in closet. Two additional generous bedrooms with another full bathroom. Main floor laundry and the large walk in mud room closet off the garage entrance adds to the homes functionality. Lower level boasts high ceilings, provides a generous sized 4th bedroom/Office, cold-storage room, and abundance of storage area. The expansive rear yard is private WITH NO REAR NEIGHBORS, beautifully landscaped, lots of space for those that love to garden, fully fenced, gravel pad to accommodate a 45-50ft motor home, fully covered screened in porch, and complete with a 10x10 and 10x20 storage sheds. OVERSIZED 26ft x 26ft- 2 car garage. Double wide paved laneway. Natural Gas Heat. This home is in PRISTINE condition. A perfect "10" with amazing attention to detail.16KW Generac Generator included. Battery back- up sump pump. EXTENSIVE LIST OF UPGRADES AND INCLUSIONS ATTACHED. 15 minutes to Carleton Place, Perth or Smith Falls. 24 hr irrevocable on all offers. (id:44758)
Open House
此属性有开放式房屋!
开始于:
2:00 pm
结束于:
4:00 pm
房源概要
|
MLS® Number
|
X12200746 |
|
房源类型
|
民宅 |
|
社区名字
|
910 - Beckwith Twp |
|
总车位
|
10 |
|
结构
|
Porch, 棚 |
详 情
|
浴室
|
2 |
|
地上卧房
|
3 |
|
地下卧室
|
1 |
|
总卧房
|
4 |
|
Age
|
6 To 15 Years |
|
公寓设施
|
Fireplace(s) |
|
赠送家电包括
|
Water Heater, Water Softener, Water Treatment, Blinds, 烘干机, Storage Shed, 炉子, 洗衣机, 冰箱 |
|
建筑风格
|
平房 |
|
地下室进展
|
部分完成 |
|
地下室类型
|
全部完成 |
|
施工种类
|
独立屋 |
|
空调
|
中央空调 |
|
外墙
|
石, 乙烯基壁板 |
|
壁炉
|
有 |
|
Fireplace Total
|
1 |
|
地基类型
|
混凝土浇筑 |
|
供暖方式
|
天然气 |
|
供暖类型
|
压力热风 |
|
储存空间
|
1 |
|
内部尺寸
|
1100 - 1500 Sqft |
|
类型
|
独立屋 |
|
Utility Power
|
Generator |
|
设备间
|
Drilled Well |
车 位
|
Detached Garage
|
|
|
Garage
|
|
|
入内式车位
|
|
土地
|
英亩数
|
无 |
|
Landscape Features
|
Landscaped |
|
污水道
|
Septic System |
|
土地深度
|
340 Ft ,4 In |
|
土地宽度
|
228 Ft ,10 In |
|
不规则大小
|
228.9 X 340.4 Ft |
房 间
| 楼 层 |
类 型 |
长 度 |
宽 度 |
面 积 |
|
地下室 |
卧室 |
4.27 m |
4.57 m |
4.27 m x 4.57 m |
|
一楼 |
主卧 |
4.27 m |
3.66 m |
4.27 m x 3.66 m |
|
一楼 |
厨房 |
4.05 m |
2.44 m |
4.05 m x 2.44 m |
|
一楼 |
Mud Room |
2.13 m |
1.53 m |
2.13 m x 1.53 m |
|
一楼 |
卧室 |
3.05 m |
3.05 m |
3.05 m x 3.05 m |
|
一楼 |
洗衣房 |
2.29 m |
1.52 m |
2.29 m x 1.52 m |
|
一楼 |
门厅 |
1.83 m |
1.83 m |
1.83 m x 1.83 m |
|
一楼 |
卧室 |
3.05 m |
2.74 m |
3.05 m x 2.74 m |
|
一楼 |
客厅 |
4.88 m |
4.79 m |
4.88 m x 4.79 m |
|
一楼 |
餐厅 |
3.96 m |
3.96 m |
3.96 m x 3.96 m |
设备间
https://www.realtor.ca/real-estate/28426055/176-malcolms-way-beckwith-910-beckwith-twp



