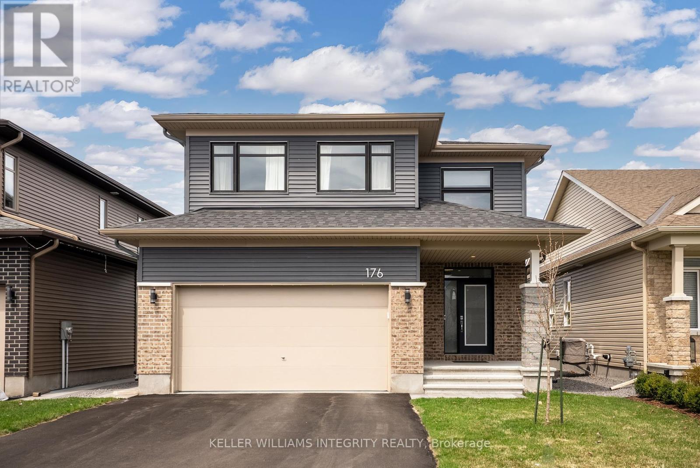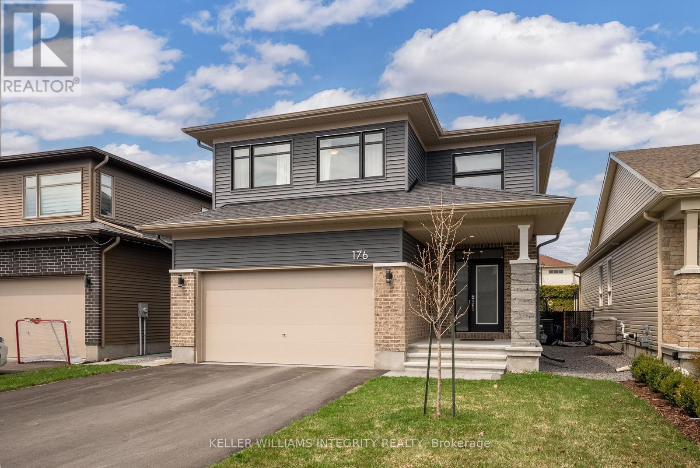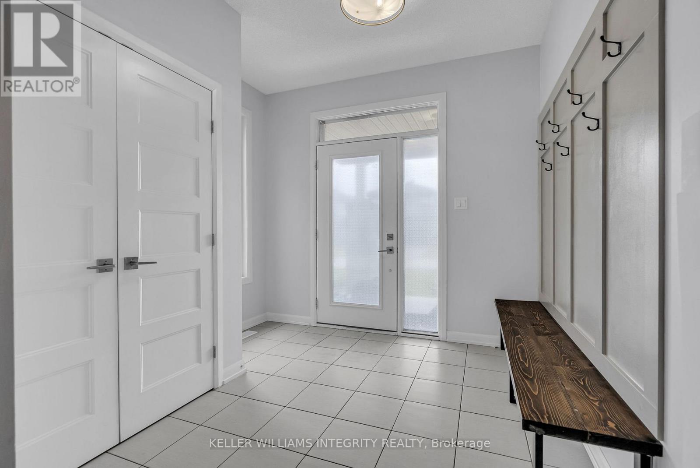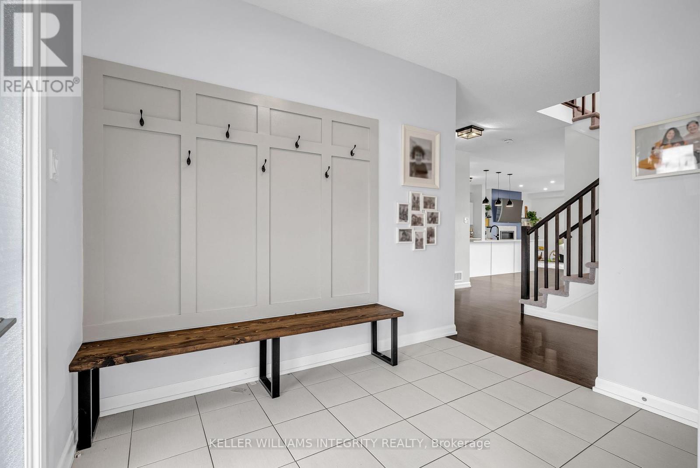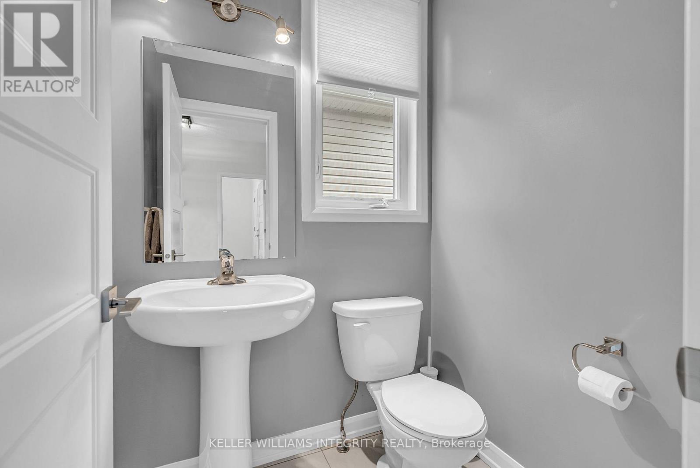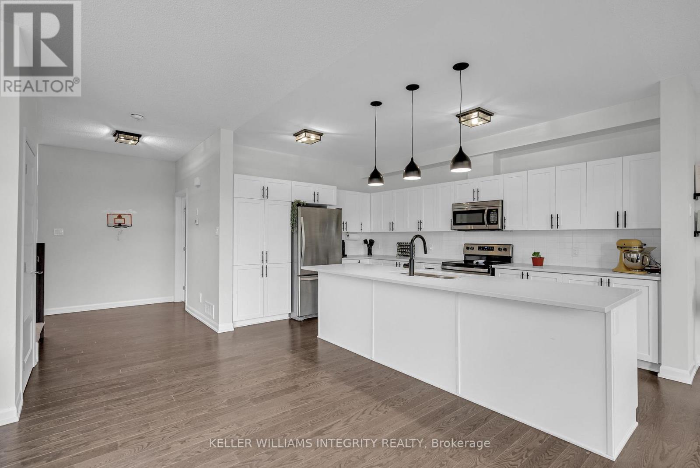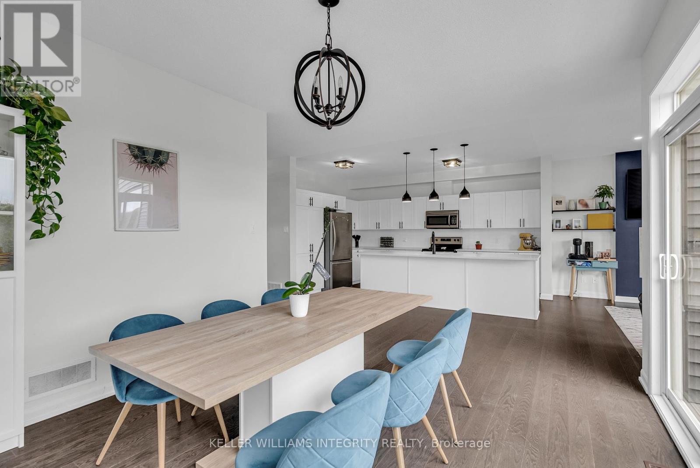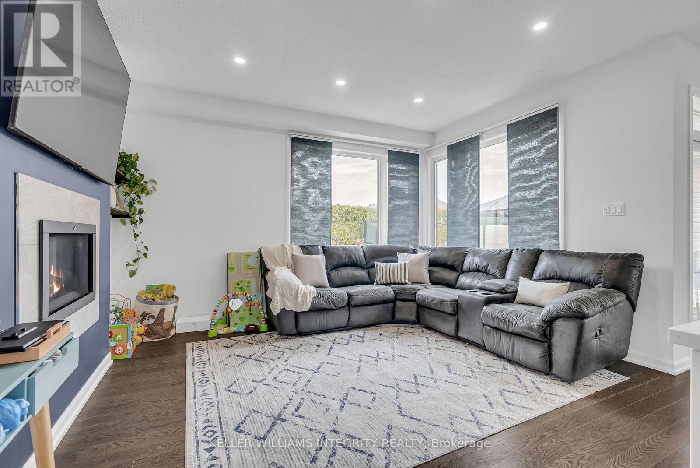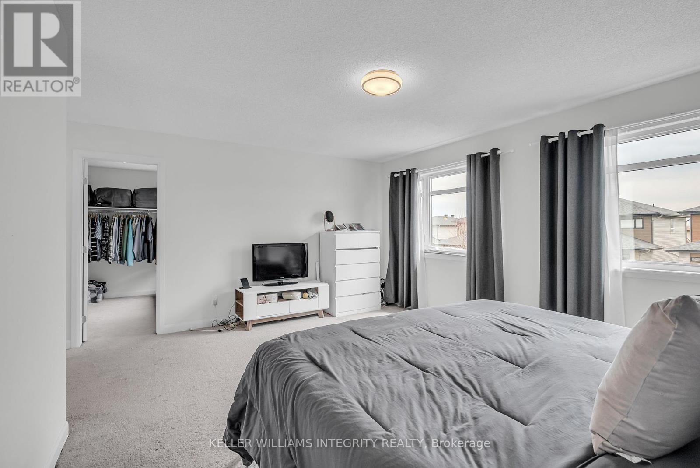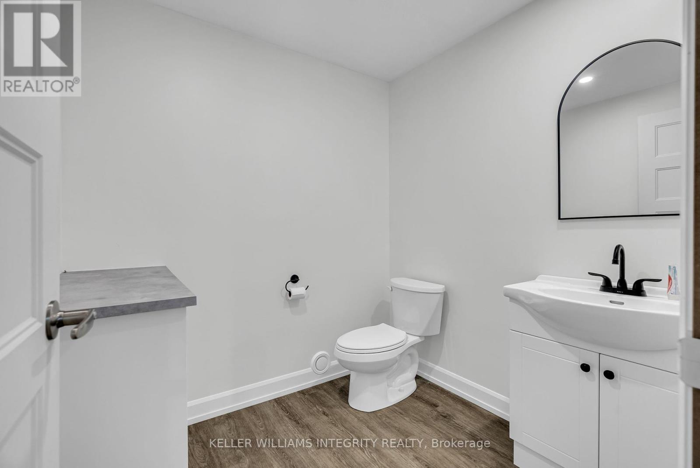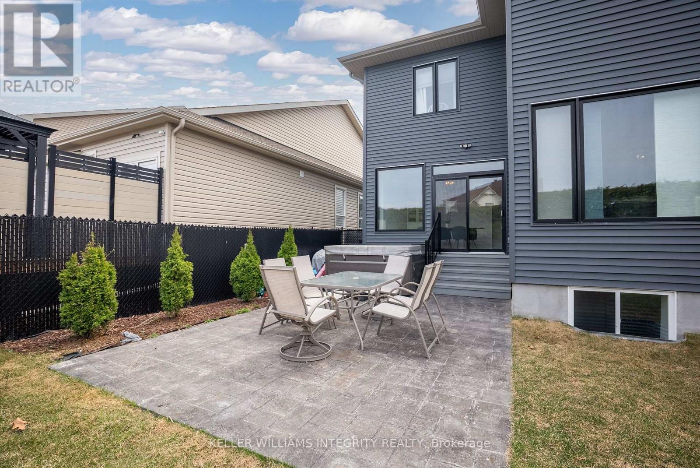4 卧室
4 浴室
2000 - 2500 sqft
壁炉
中央空调
风热取暖
Landscaped
$799,900
Beautiful 5-year-young Calais model by Longwood in the vibrant, family-friendly community of Morris Village! Just a 5-min walk to Alain Potvin Park and 10 mins to multiple schools. This 4-bed, 4-bath home offers a modern open-concept main floor with stylish kitchen and a large island, 1/2 bath and a mudroom to the double car garage offering exterior side access. Upstairs features a spacious primary suite with walk-in closet and ensuite, 3 additional bedrooms, a full bathroom plus a convenient 2nd-floor laundry room. The fully finished lower level is a showstopper with a full kitchen, 1/2 bath, and tons of storage ideal for multigenerational living, a daycare, or home business. Experience the luxury of your backyard oasis, fully fenced with no rear neighbours offering a patio & hot tub! 24 Hours Irrevocable. (id:44758)
房源概要
|
MLS® Number
|
X12110547 |
|
房源类型
|
民宅 |
|
社区名字
|
606 - Town of Rockland |
|
设备类型
|
热水器 |
|
特征
|
Sloping, Flat Site |
|
总车位
|
4 |
|
租赁设备类型
|
热水器 |
|
结构
|
Patio(s) |
详 情
|
浴室
|
4 |
|
地上卧房
|
4 |
|
总卧房
|
4 |
|
公寓设施
|
Fireplace(s) |
|
赠送家电包括
|
Hot Tub, 洗碗机, 烘干机, 微波炉, Hood 电扇, 炉子, 洗衣机, 冰箱 |
|
地下室进展
|
已装修 |
|
地下室类型
|
N/a (finished) |
|
施工种类
|
独立屋 |
|
空调
|
中央空调 |
|
外墙
|
砖, 乙烯基壁板 |
|
壁炉
|
有 |
|
Fireplace Total
|
1 |
|
地基类型
|
混凝土浇筑 |
|
客人卫生间(不包含洗浴)
|
2 |
|
供暖方式
|
天然气 |
|
供暖类型
|
压力热风 |
|
储存空间
|
2 |
|
内部尺寸
|
2000 - 2500 Sqft |
|
类型
|
独立屋 |
|
设备间
|
市政供水 |
车 位
土地
|
英亩数
|
无 |
|
Landscape Features
|
Landscaped |
|
污水道
|
Sanitary Sewer |
|
土地深度
|
118 Ft ,1 In |
|
土地宽度
|
39 Ft ,4 In |
|
不规则大小
|
39.4 X 118.1 Ft |
房 间
| 楼 层 |
类 型 |
长 度 |
宽 度 |
面 积 |
|
二楼 |
浴室 |
3.09 m |
1.7 m |
3.09 m x 1.7 m |
|
二楼 |
浴室 |
2.97 m |
2.54 m |
2.97 m x 2.54 m |
|
二楼 |
主卧 |
5.66 m |
5.05 m |
5.66 m x 5.05 m |
|
二楼 |
卧室 |
3.73 m |
3.75 m |
3.73 m x 3.75 m |
|
二楼 |
第二卧房 |
3.53 m |
3.14 m |
3.53 m x 3.14 m |
|
二楼 |
第三卧房 |
4.19 m |
3.2 m |
4.19 m x 3.2 m |
|
地下室 |
娱乐,游戏房 |
3.65 m |
3.35 m |
3.65 m x 3.35 m |
|
地下室 |
浴室 |
2 m |
1.9 m |
2 m x 1.9 m |
|
地下室 |
厨房 |
2.15 m |
2.43 m |
2.15 m x 2.43 m |
|
一楼 |
客厅 |
3.83 m |
4.19 m |
3.83 m x 4.19 m |
|
一楼 |
餐厅 |
3.55 m |
3.04 m |
3.55 m x 3.04 m |
|
一楼 |
厨房 |
4.59 m |
3.35 m |
4.59 m x 3.35 m |
|
一楼 |
浴室 |
1.29 m |
1.52 m |
1.29 m x 1.52 m |
https://www.realtor.ca/real-estate/28230053/176-onyx-crescent-clarence-rockland-606-town-of-rockland


