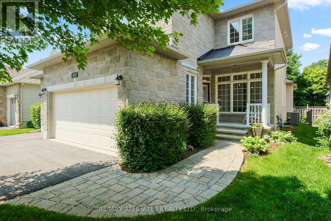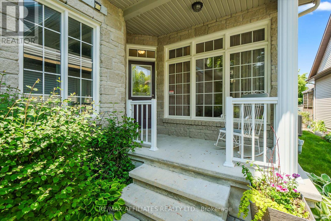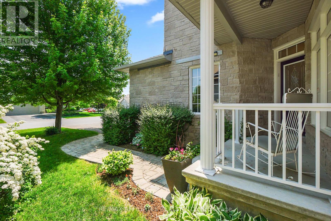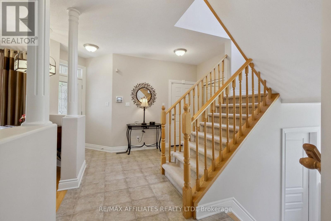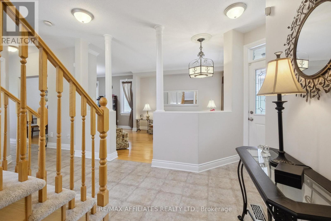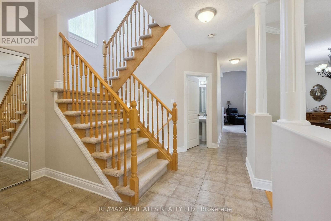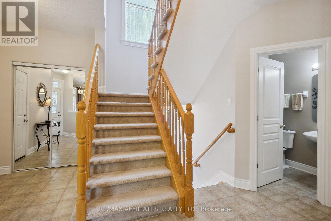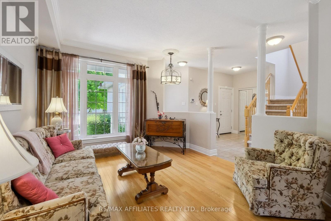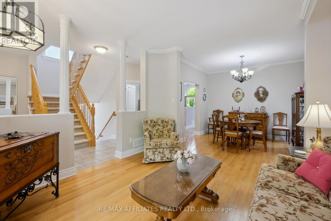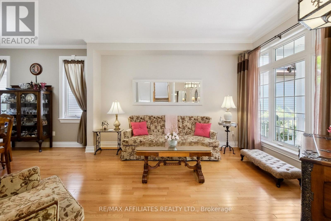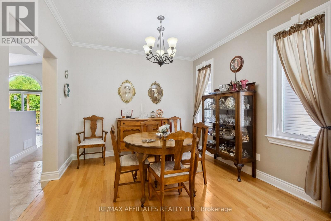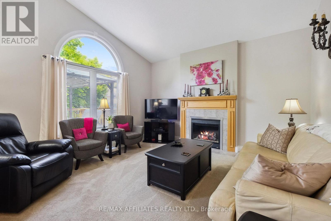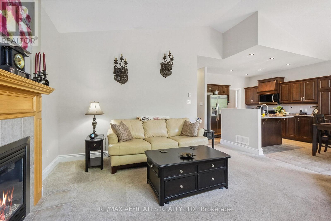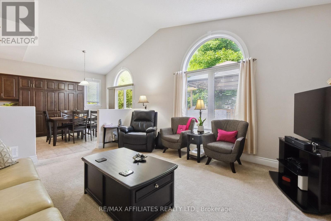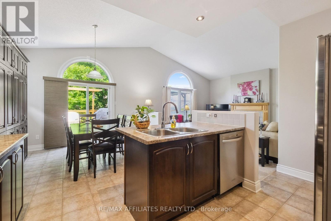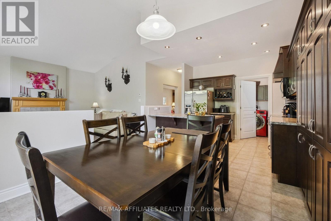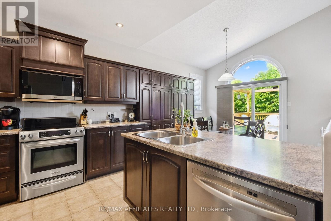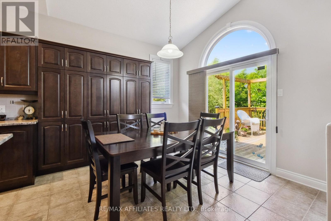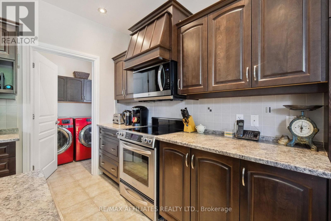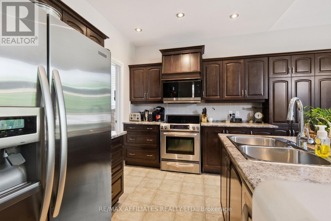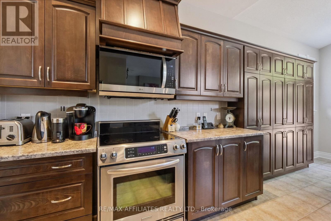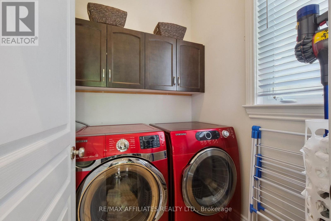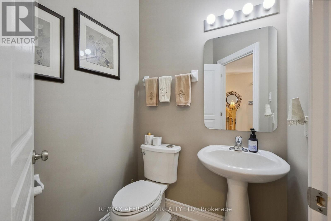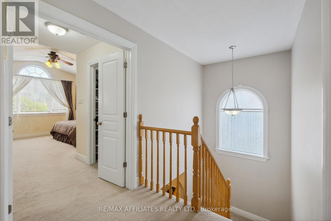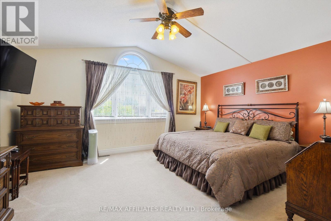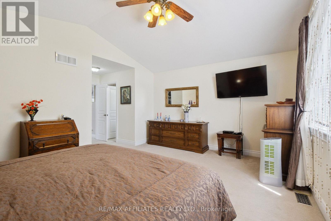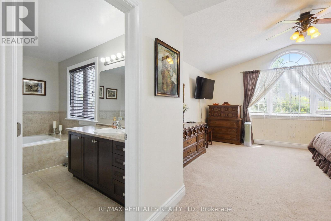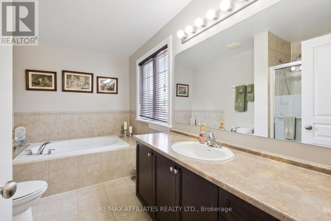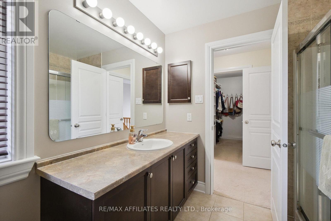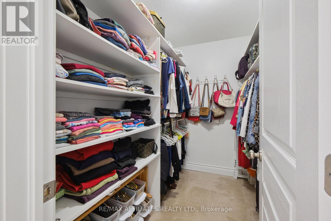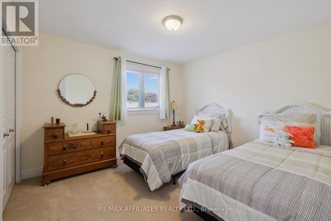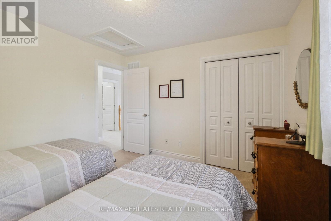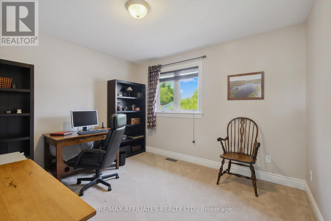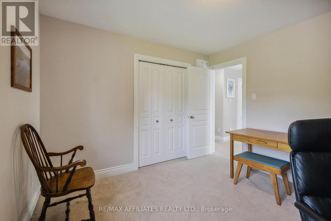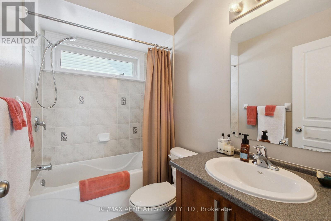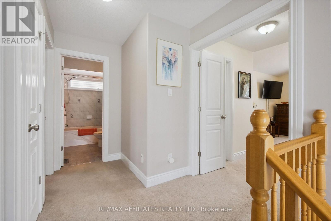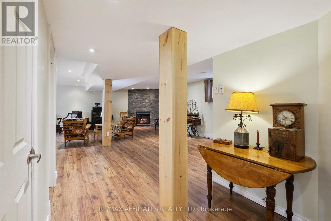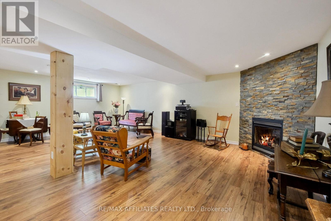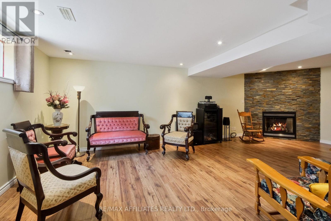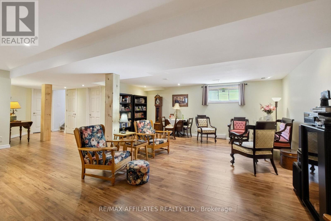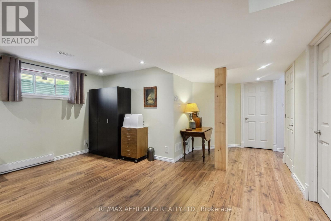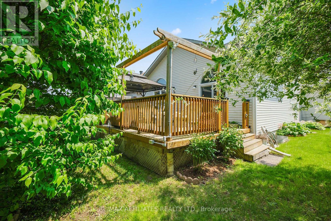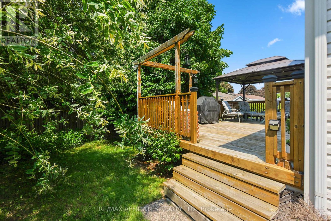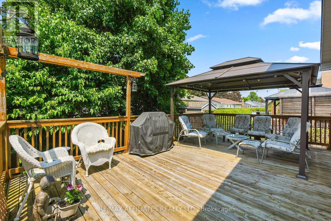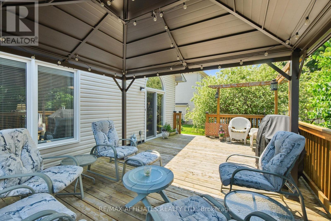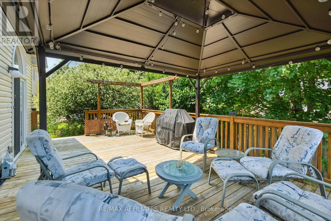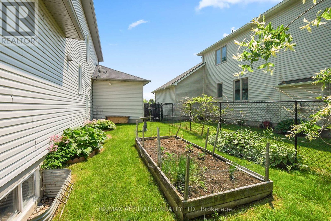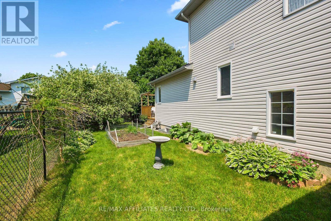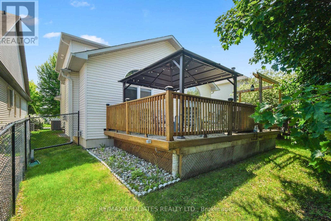3 卧室
3 浴室
1500 - 2000 sqft
壁炉
中央空调
风热取暖
$779,900
Welcome to this beautiful and immaculate family home in sought after Morris Village in Rockland! The appealing stone front, 3 CAR GARAGE and spacious floor plan set the tone for this quality home built by Woodfield Homes. Featuring 3 generous size bedrooms, 3 baths, beautiful kitchen with plenty of cabinetry including a wall of pantry and spacious eating area! Family room is open to kitchen and eating area with a gas fireplace and vaulted ceiling! Spacious foyer, living room, dining room, powder room and laundry room complete the main floor! Primary bedroom enjoys a vaulted ceiling, walk-in closet and a large 4 piece bath with a separate oversize shower and soaker tub! Huge finished recreation room with a gas fireplace is perfect for all the family! Fenced in backyard with a large raised deck and gazebo for summer days...terrific feature for entertaining and relaxing outdoors. Located on a quiet crescent this home has many enviable features and is a wonderful opportunity to move into this desirable neighbourhood! Shows pride of ownership by the original owner! 24 hour irrevocable on all Offers. (id:44758)
房源概要
|
MLS® Number
|
X12201099 |
|
房源类型
|
民宅 |
|
社区名字
|
606 - Town of Rockland |
|
总车位
|
9 |
|
结构
|
Deck, Porch |
详 情
|
浴室
|
3 |
|
地上卧房
|
3 |
|
总卧房
|
3 |
|
公寓设施
|
Canopy, Fireplace(s) |
|
赠送家电包括
|
Blinds, Central Vacuum, 洗碗机, 烘干机, Garage Door Opener, Hood 电扇, 微波炉, 炉子, 洗衣机, 冰箱 |
|
地下室进展
|
部分完成 |
|
地下室类型
|
全部完成 |
|
施工种类
|
独立屋 |
|
空调
|
中央空调 |
|
外墙
|
石, 乙烯基壁板 |
|
壁炉
|
有 |
|
Fireplace Total
|
2 |
|
Flooring Type
|
Hardwood, Tile |
|
地基类型
|
混凝土 |
|
客人卫生间(不包含洗浴)
|
3 |
|
供暖方式
|
天然气 |
|
供暖类型
|
压力热风 |
|
储存空间
|
2 |
|
内部尺寸
|
1500 - 2000 Sqft |
|
类型
|
独立屋 |
|
设备间
|
市政供水 |
车 位
土地
|
英亩数
|
无 |
|
围栏类型
|
Fenced Yard |
|
污水道
|
Sanitary Sewer |
|
土地深度
|
104 Ft ,9 In |
|
土地宽度
|
49 Ft ,7 In |
|
不规则大小
|
49.6 X 104.8 Ft |
房 间
| 楼 层 |
类 型 |
长 度 |
宽 度 |
面 积 |
|
二楼 |
浴室 |
|
|
Measurements not available |
|
二楼 |
浴室 |
|
|
Measurements not available |
|
二楼 |
主卧 |
4.96 m |
3.93 m |
4.96 m x 3.93 m |
|
二楼 |
第二卧房 |
3.53 m |
3.32 m |
3.53 m x 3.32 m |
|
二楼 |
第三卧房 |
3.47 m |
3.32 m |
3.47 m x 3.32 m |
|
地下室 |
娱乐,游戏房 |
7.4 m |
7.31 m |
7.4 m x 7.31 m |
|
地下室 |
设备间 |
|
|
Measurements not available |
|
地下室 |
其它 |
|
|
Measurements not available |
|
一楼 |
客厅 |
3.84 m |
3.62 m |
3.84 m x 3.62 m |
|
一楼 |
餐厅 |
3.32 m |
3.23 m |
3.32 m x 3.23 m |
|
一楼 |
厨房 |
3.23 m |
2.74 m |
3.23 m x 2.74 m |
|
一楼 |
Eating Area |
3.26 m |
3.23 m |
3.26 m x 3.23 m |
|
一楼 |
家庭房 |
4.48 m |
4.26 m |
4.48 m x 4.26 m |
|
一楼 |
洗衣房 |
|
|
Measurements not available |
https://www.realtor.ca/real-estate/28426822/176-topaze-crescent-clarence-rockland-606-town-of-rockland



