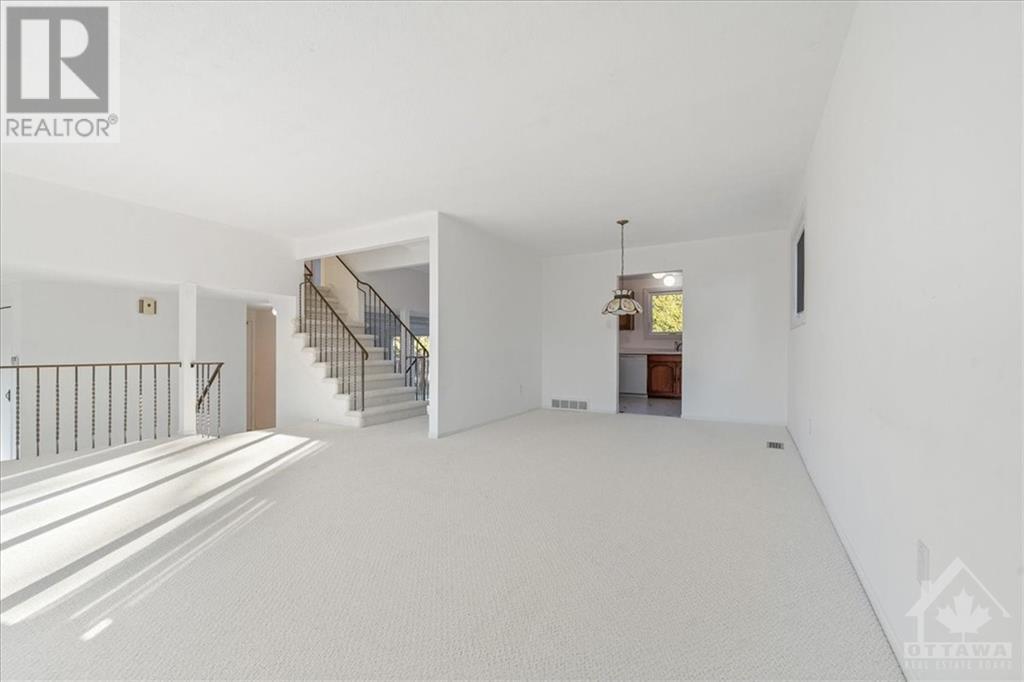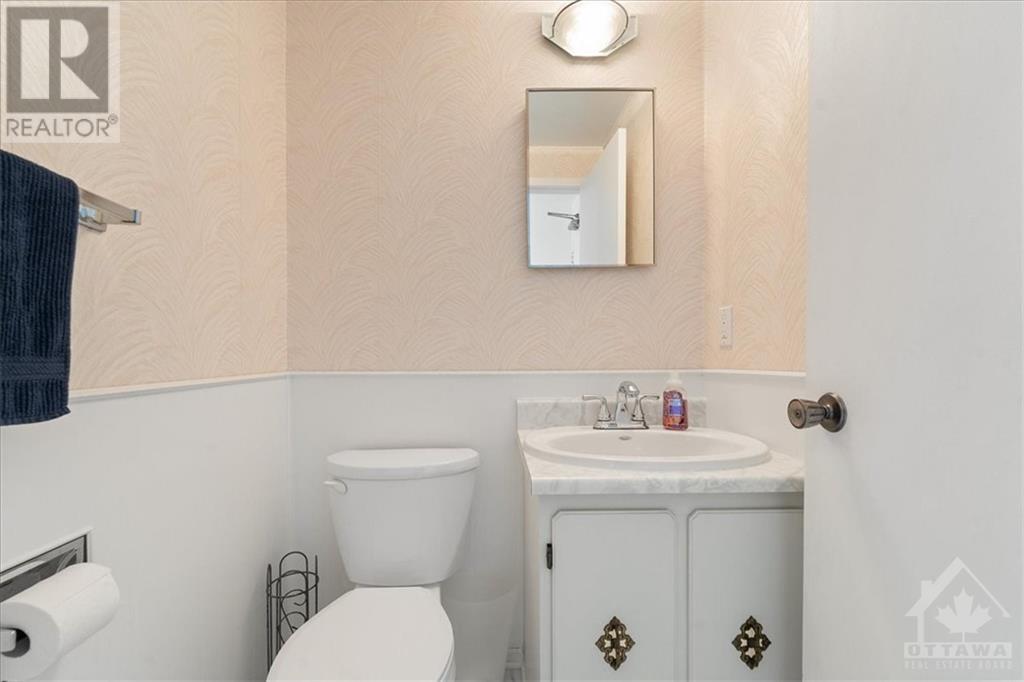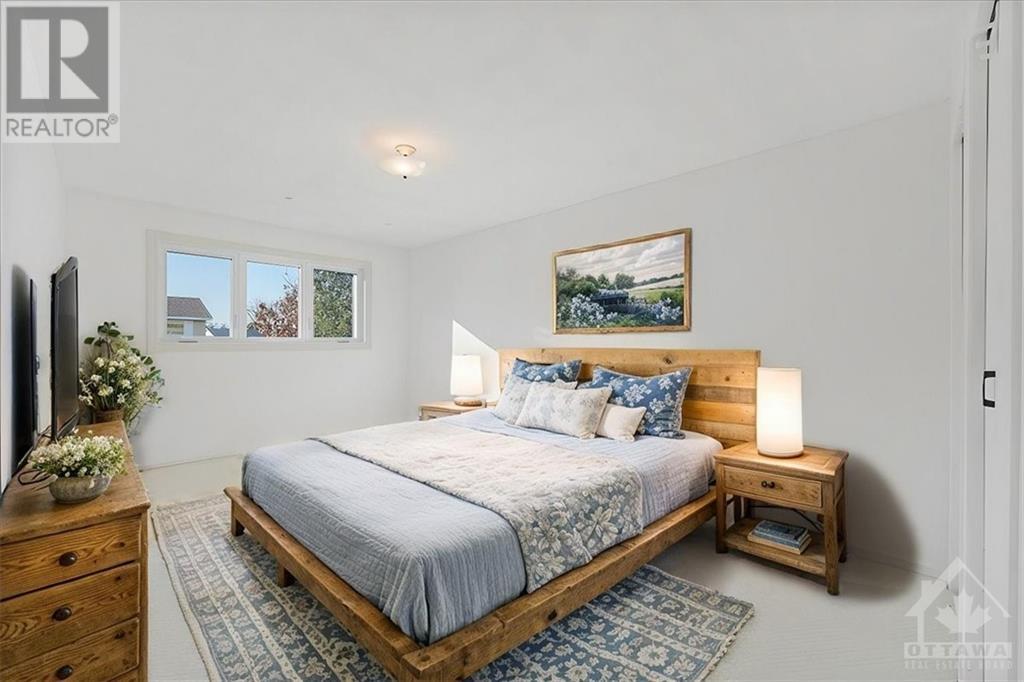3 卧室
3 浴室
壁炉
中央空调
风热取暖
$689,900
This spacious 3-bedroom home is located in the popular Convent Glen South neighbourhood of Orleans offers great curb appeal w/ an oversized driveway, stately red brick facade & brand new front door. The inviting foyer opens to a bright main floor. The large living & dining rm are ideal for entertaining w/ abundant natural light pouring into the space. The eat-in kitchen has solid wood cabinetry, crisp white appliances & brick accent wall. The spacious family rm feats a cozy wood-burning fireplace. Upstairs, the large primary bedrm has a two-piece ensuite & spacious closet. Both secondary bedrms are huge & offer ample closet space. A neutral full bathrm completes this level. The finished basement offers a large rec rm, perfect for a teen hangout or home gym, along with extra storage in the laundry room. Enjoy the oversized (150 feet), private backyard with mature hedges along the back offering great privacy. New windows, berber carpet and vinyl tile. Some photos virtually staged. (id:44758)
房源概要
|
MLS® Number
|
1420213 |
|
房源类型
|
民宅 |
|
临近地区
|
Convent Glen South |
|
附近的便利设施
|
公共交通, Recreation Nearby, 购物 |
|
社区特征
|
Family Oriented |
|
总车位
|
5 |
详 情
|
浴室
|
3 |
|
地上卧房
|
3 |
|
总卧房
|
3 |
|
赠送家电包括
|
冰箱, 洗碗机, 烘干机, Hood 电扇, 炉子, 洗衣机 |
|
地下室进展
|
已装修 |
|
地下室类型
|
全完工 |
|
施工日期
|
1976 |
|
施工种类
|
独立屋 |
|
空调
|
中央空调 |
|
外墙
|
砖, Siding |
|
壁炉
|
有 |
|
Fireplace Total
|
1 |
|
Flooring Type
|
Wall-to-wall Carpet, Vinyl |
|
地基类型
|
混凝土浇筑 |
|
客人卫生间(不包含洗浴)
|
2 |
|
供暖方式
|
天然气 |
|
供暖类型
|
压力热风 |
|
储存空间
|
2 |
|
类型
|
独立屋 |
|
设备间
|
市政供水 |
车 位
土地
|
英亩数
|
无 |
|
土地便利设施
|
公共交通, Recreation Nearby, 购物 |
|
污水道
|
城市污水处理系统 |
|
土地深度
|
149 Ft ,10 In |
|
土地宽度
|
54 Ft ,11 In |
|
不规则大小
|
54.93 Ft X 149.8 Ft |
|
规划描述
|
住宅 |
房 间
| 楼 层 |
类 型 |
长 度 |
宽 度 |
面 积 |
|
二楼 |
主卧 |
|
|
11'7" x 14'3" |
|
二楼 |
卧室 |
|
|
9'10" x 15'8" |
|
二楼 |
卧室 |
|
|
9'4" x 14'9" |
|
二楼 |
完整的浴室 |
|
|
Measurements not available |
|
二楼 |
2pc Ensuite Bath |
|
|
Measurements not available |
|
Lower Level |
Storage |
|
|
8'5" x 30'11" |
|
Lower Level |
洗衣房 |
|
|
Measurements not available |
|
Lower Level |
娱乐室 |
|
|
13'1" x 29'9" |
|
一楼 |
门厅 |
|
|
Measurements not available |
|
一楼 |
客厅 |
|
|
13'9" x 19'1" |
|
一楼 |
餐厅 |
|
|
8'9" x 10'10" |
|
一楼 |
厨房 |
|
|
9'0" x 11'4" |
|
一楼 |
Eating Area |
|
|
7'8" x 11'4" |
|
一楼 |
家庭房 |
|
|
14'0" x 19'3" |
|
一楼 |
Partial Bathroom |
|
|
Measurements not available |
https://www.realtor.ca/real-estate/27664925/1763-calumet-lane-ottawa-convent-glen-south


































