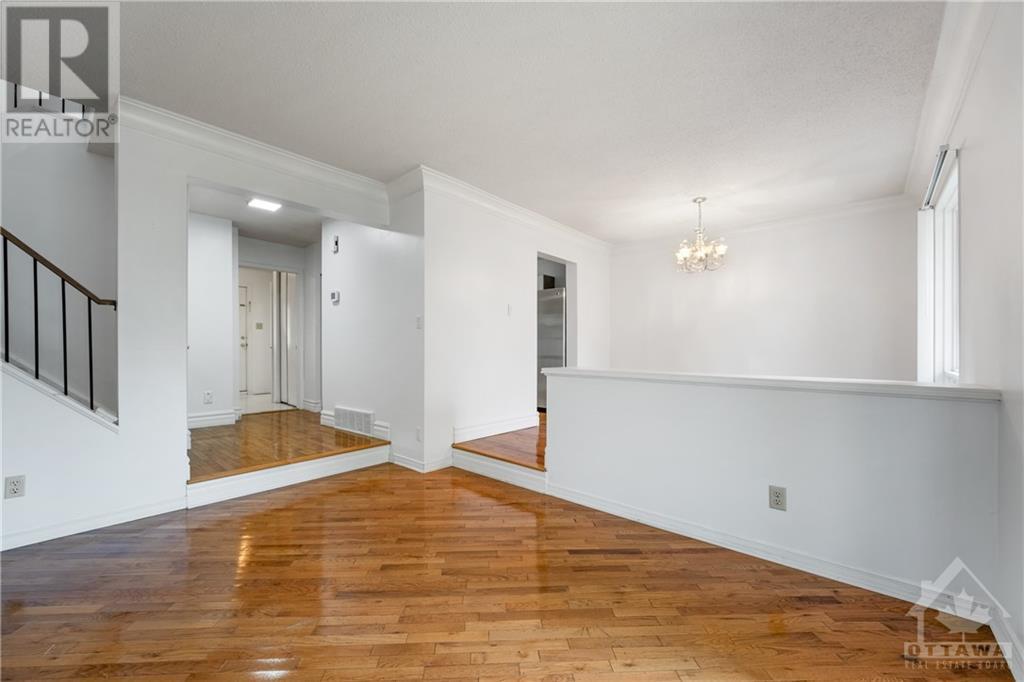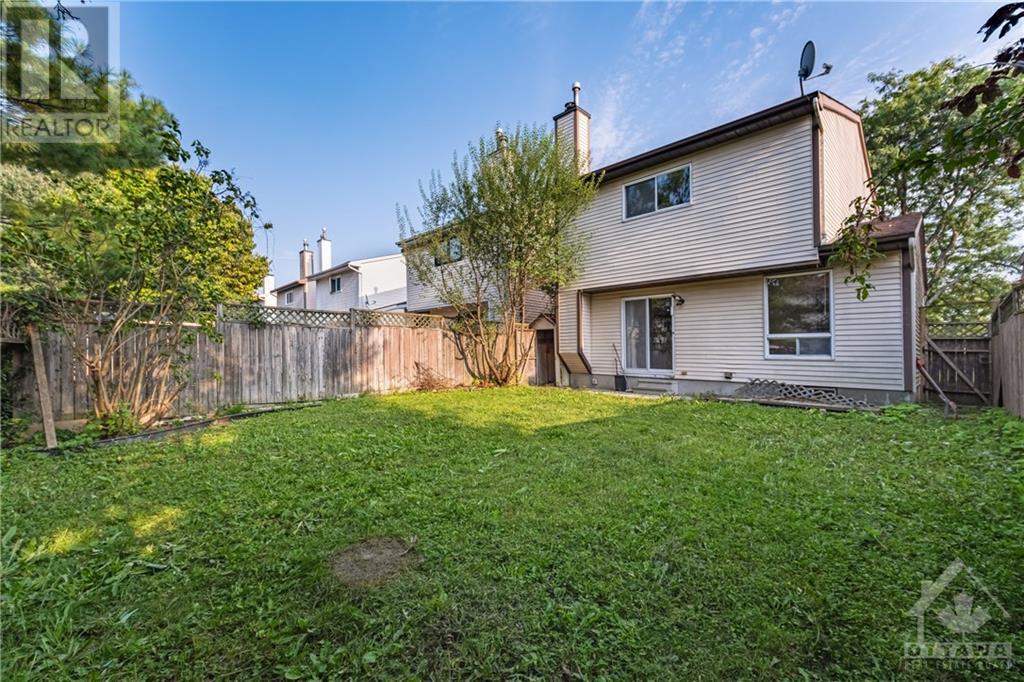3 卧室
3 浴室
壁炉
中央空调
风热取暖
$624,900
DETACHED Single 3 Bedroom, 2.5 Bath Home located on a quiet street in the Heart of Orleans! Hardwood Main Floor offers an inviting layout with Formal dining area and an open concept feel! Kitchen is spacious with tons of Counter Space, plenty of Cupboards for Storage, Food Pantry and 3 S/S Appliances. Large BRIGHT Living Room with a wood burning Fireplace and Patio Doors leading to a spacious fenced Backyard. Hardwood Floors upstairs featuring Huge Primary Bedroom with WIC and 3pc En-suite Bathroom! Upstairs also includes 2 additional great sized Bedrooms and Main Bathroom. Finished Basement features a large Rec Room and Laundry Room. House newly Painted (2024). Single Garage with 2 Car Driveway! Located close to Schools, Parks, Library, Grocery Store, Shopping, Restaurants, Transit & So Much More! Book Your Showing Today! (id:44758)
房源概要
|
MLS® Number
|
1416700 |
|
房源类型
|
民宅 |
|
临近地区
|
Chateauneuf |
|
附近的便利设施
|
公共交通, Recreation Nearby, 购物 |
|
社区特征
|
Family Oriented |
|
总车位
|
3 |
详 情
|
浴室
|
3 |
|
地上卧房
|
3 |
|
总卧房
|
3 |
|
赠送家电包括
|
冰箱, 洗碗机, 烘干机, 炉子, 洗衣机 |
|
地下室进展
|
已装修 |
|
地下室类型
|
全完工 |
|
施工日期
|
1984 |
|
施工种类
|
独立屋 |
|
空调
|
中央空调 |
|
外墙
|
砖, Siding |
|
壁炉
|
有 |
|
Fireplace Total
|
1 |
|
Flooring Type
|
Hardwood, Laminate, Tile |
|
地基类型
|
混凝土浇筑 |
|
客人卫生间(不包含洗浴)
|
1 |
|
供暖方式
|
天然气 |
|
供暖类型
|
压力热风 |
|
储存空间
|
2 |
|
类型
|
独立屋 |
|
设备间
|
市政供水 |
车 位
土地
|
英亩数
|
无 |
|
围栏类型
|
Fenced Yard |
|
土地便利设施
|
公共交通, Recreation Nearby, 购物 |
|
污水道
|
城市污水处理系统 |
|
土地深度
|
99 Ft ,11 In |
|
土地宽度
|
32 Ft ,11 In |
|
不规则大小
|
32.93 Ft X 99.94 Ft |
|
规划描述
|
住宅 |
房 间
| 楼 层 |
类 型 |
长 度 |
宽 度 |
面 积 |
|
二楼 |
主卧 |
|
|
14'8" x 14'7" |
|
二楼 |
其它 |
|
|
Measurements not available |
|
二楼 |
三件套浴室 |
|
|
Measurements not available |
|
二楼 |
三件套卫生间 |
|
|
9'8" x 4'11" |
|
二楼 |
卧室 |
|
|
10'9" x 9'7" |
|
二楼 |
卧室 |
|
|
9'11" x 10'0" |
|
地下室 |
娱乐室 |
|
|
20'4" x 14'6" |
|
地下室 |
洗衣房 |
|
|
Measurements not available |
|
一楼 |
厨房 |
|
|
12'9" x 11'10" |
|
一楼 |
餐厅 |
|
|
10'10" x 8'8" |
|
一楼 |
Living Room/fireplace |
|
|
13'9" x 12'7" |
|
一楼 |
两件套卫生间 |
|
|
6'11" x 3'4" |
https://www.realtor.ca/real-estate/27549714/1769-bromont-way-ottawa-chateauneuf


































