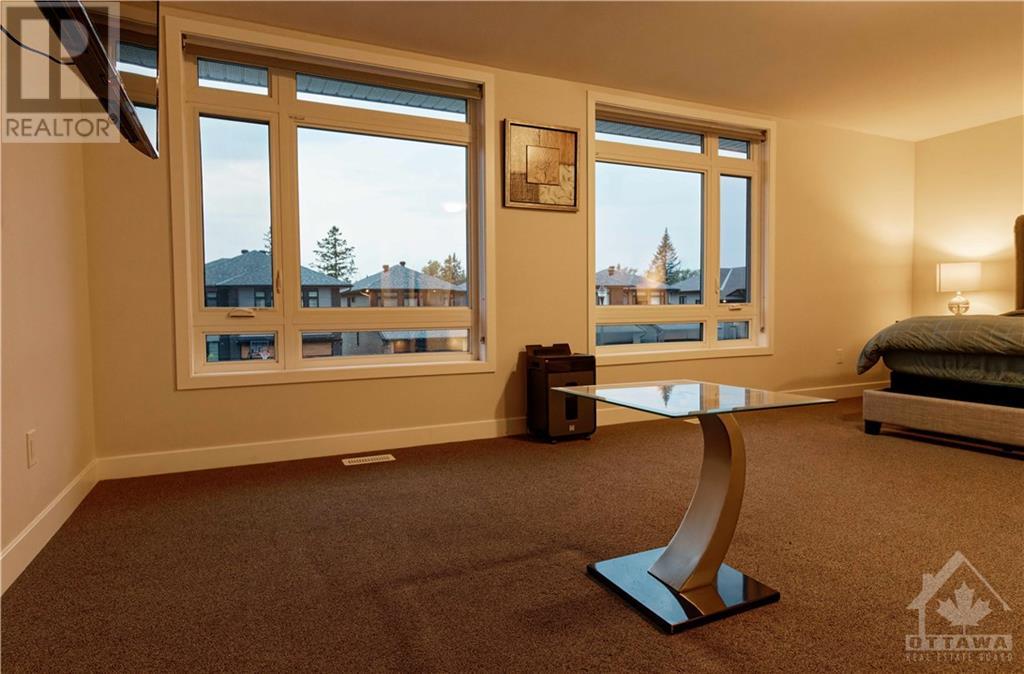4 卧室
3 浴室
中央空调
风热取暖
$3,400 Monthly
Welcome to this stunning Urbandale single home! The highly sought-after Tofino model resides gracefully in 'The Creek,' Kemptville. With 4 beds + den, 2.5 baths, and abundant space complemented by expansive windows, it's an ideal haven for both growing and multi-generational families. Gleaming hardwood adorns the main and second floors, creating an elegant ambiance. The kitchen, a paradise for culinary enthusiasts, boasts a walk-in pantry. The main floor hosts a dining room and living area, perfect for gatherings. Four well-proportioned bedrooms include a primary suite with a spa-like en-suite and walk-in closet. The basement unveils a spacious rec room, suitable for movie nights or a personal gym. Privacy reigns supreme, thanks to the absence of rear neighbors. Meticulous design shines through every detail, from exquisite finishes to ingenious space utilization. Tenant pays all utilities. Available Immediately! Don't miss the opportunity to rent this amazing home! (id:44758)
房源概要
|
MLS® Number
|
1416021 |
|
房源类型
|
民宅 |
|
临近地区
|
Kemptville |
|
附近的便利设施
|
Recreation Nearby, 购物 |
|
Communication Type
|
Cable Internet Access |
|
社区特征
|
Family Oriented |
|
特征
|
自动车库门 |
|
总车位
|
6 |
详 情
|
浴室
|
3 |
|
地上卧房
|
3 |
|
地下卧室
|
1 |
|
总卧房
|
4 |
|
公寓设施
|
Laundry - In Suite |
|
赠送家电包括
|
冰箱, 洗碗机, 烘干机, Hood 电扇, 炉子, 洗衣机 |
|
地下室进展
|
已装修 |
|
地下室类型
|
全完工 |
|
施工日期
|
2023 |
|
施工种类
|
独立屋 |
|
空调
|
中央空调 |
|
外墙
|
砖, Siding |
|
Fire Protection
|
Smoke Detectors |
|
Flooring Type
|
Hardwood, Tile |
|
客人卫生间(不包含洗浴)
|
1 |
|
供暖方式
|
天然气 |
|
供暖类型
|
压力热风 |
|
储存空间
|
2 |
|
类型
|
独立屋 |
|
设备间
|
市政供水 |
车 位
土地
|
英亩数
|
无 |
|
土地便利设施
|
Recreation Nearby, 购物 |
|
污水道
|
城市污水处理系统 |
|
不规则大小
|
* Ft X * Ft |
|
规划描述
|
住宅 |
房 间
| 楼 层 |
类 型 |
长 度 |
宽 度 |
面 积 |
|
二楼 |
主卧 |
|
|
17'8" x 12'0" |
|
二楼 |
卧室 |
|
|
15'3" x 11'0" |
|
二楼 |
卧室 |
|
|
15'3" x 10'0" |
|
地下室 |
娱乐室 |
|
|
23'8" x 15'3" |
|
地下室 |
卧室 |
|
|
10'0" x 10'0" |
|
一楼 |
厨房 |
|
|
15'0" x 11'0" |
|
一楼 |
客厅/饭厅 |
|
|
17'3" x 12'7" |
https://www.realtor.ca/real-estate/27549724/177-bristol-crescent-kemptville-kemptville


































