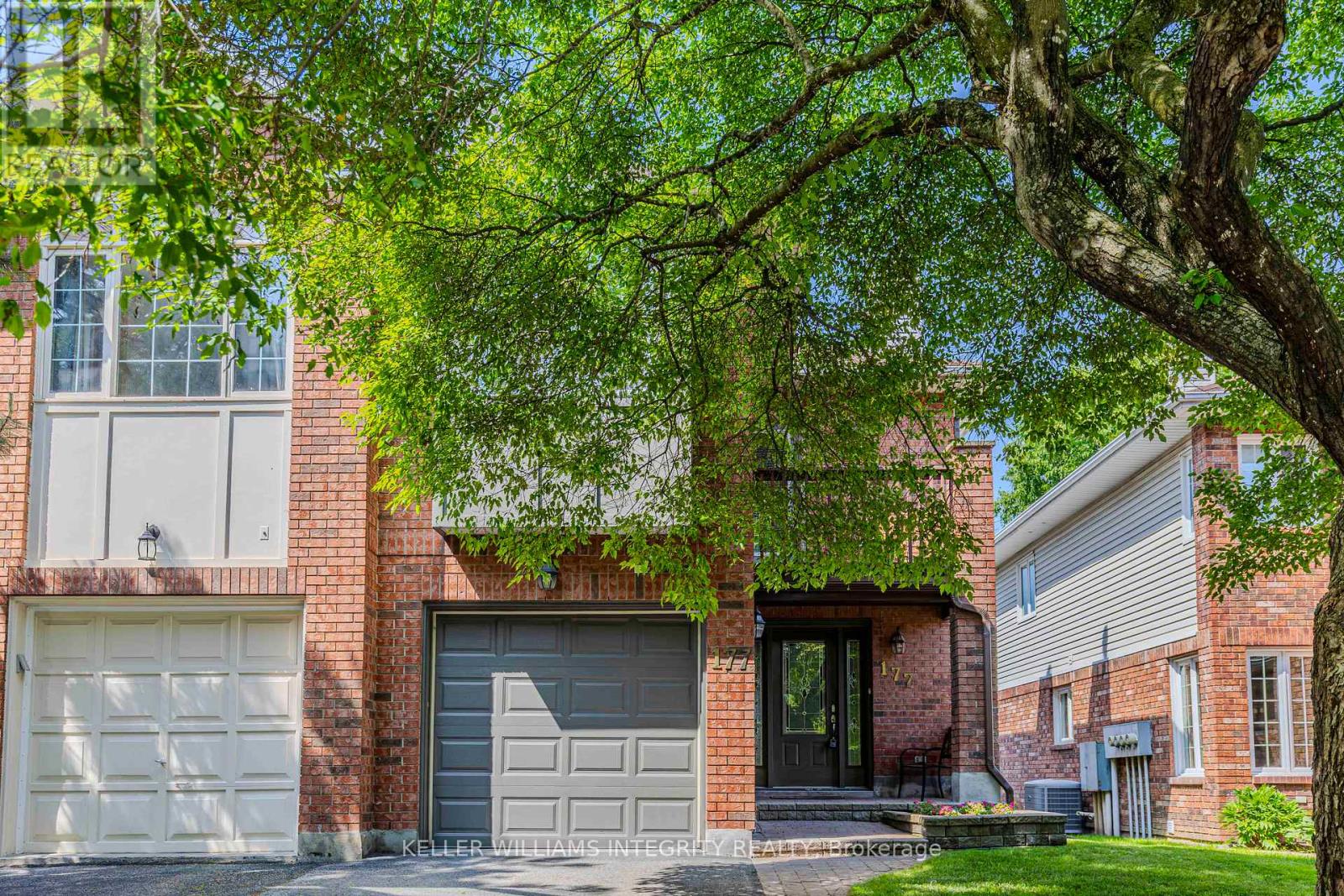3 卧室
3 浴室
1100 - 1500 sqft
壁炉
中央空调
风热取暖
$699,900
Welcome to this beautifully maintained 3-bedroom, 3-bath end-unit townhome in the highly sought-after community of Centerpointe. Tastefully updated and ideally located close to all amenities, this home offers comfort, convenience, and exceptional value.Proudly owned by the original owner, this home has never been rented. It has been meticulously cared for and features over $90,000 in upgrades, including: 40-year roof (2009), Furnace & A/C (2014), Driveway (2015), Light fixtures (2024), Washer/Dryer (2017), Refrigerator (2018). Stove (2019), Dishwasher (2025), etc. A detailed list of updates is provided in the attachment. The main floor boasts a spacious open-concept living and dining area with gleaming hardwood floors and a beautiful bay window. The primary bedroom features cathedral ceilings, a private balcony, and a 4-piece ensuite with a Roman tub and ceramic flooring. Natural sunlight floods the second floor, enhanced by updated lighting, creating a bright and welcoming atmosphere. The fully finished basement serves as a warm and versatile family room. Enjoy outdoor living in the fully fenced backyard, complete with professional landscaping. A backyard table set is included for your convenience.This home is perfectly located near Baseline public transit, the future LRT, Highways 416 & 417, the DND Carling campus, and is only minutes from Downtown. Its also within walking distance to Algonquin College, public libraries, parks, schools, and restaurants. (id:44758)
Open House
此属性有开放式房屋!
开始于:
2:00 pm
结束于:
4:00 pm
房源概要
|
MLS® Number
|
X12225680 |
|
房源类型
|
民宅 |
|
社区名字
|
7607 - Centrepointe |
|
总车位
|
3 |
详 情
|
浴室
|
3 |
|
地上卧房
|
3 |
|
总卧房
|
3 |
|
公寓设施
|
Fireplace(s) |
|
赠送家电包括
|
Garage Door Opener Remote(s), Central Vacuum, Water Heater, Blinds, 洗碗机, 烘干机, Hood 电扇, 微波炉, 炉子, 洗衣机, 冰箱 |
|
地下室类型
|
Full |
|
施工种类
|
附加的 |
|
空调
|
中央空调 |
|
外墙
|
乙烯基壁板, 砖 |
|
壁炉
|
有 |
|
地基类型
|
混凝土浇筑 |
|
客人卫生间(不包含洗浴)
|
1 |
|
供暖方式
|
天然气 |
|
供暖类型
|
压力热风 |
|
储存空间
|
2 |
|
内部尺寸
|
1100 - 1500 Sqft |
|
类型
|
联排别墅 |
|
设备间
|
市政供水 |
车 位
土地
|
英亩数
|
无 |
|
污水道
|
Sanitary Sewer |
|
土地深度
|
111 Ft ,4 In |
|
土地宽度
|
25 Ft ,8 In |
|
不规则大小
|
25.7 X 111.4 Ft |
房 间
| 楼 层 |
类 型 |
长 度 |
宽 度 |
面 积 |
|
二楼 |
主卧 |
3.04 m |
5.79 m |
3.04 m x 5.79 m |
|
二楼 |
第二卧房 |
3.04 m |
3.04 m |
3.04 m x 3.04 m |
|
二楼 |
第三卧房 |
2.71 m |
3.81 m |
2.71 m x 3.81 m |
|
Lower Level |
家庭房 |
5.48 m |
3.65 m |
5.48 m x 3.65 m |
|
一楼 |
客厅 |
3.25 m |
4.11 m |
3.25 m x 4.11 m |
|
一楼 |
餐厅 |
3.25 m |
3.25 m |
3.25 m x 3.25 m |
|
一楼 |
厨房 |
2.43 m |
3.04 m |
2.43 m x 3.04 m |
|
一楼 |
Eating Area |
2.28 m |
2.43 m |
2.28 m x 2.43 m |
https://www.realtor.ca/real-estate/28478900/177-thornbury-crescent-ottawa-7607-centrepointe






















































