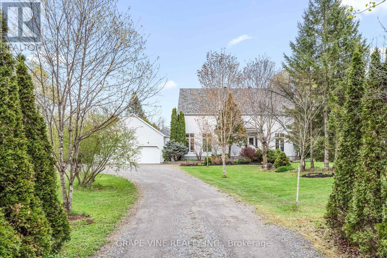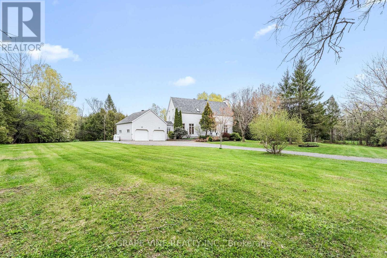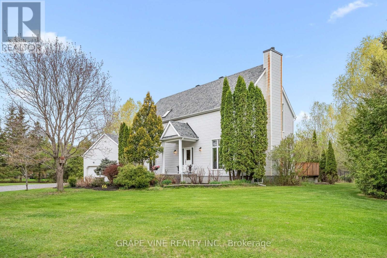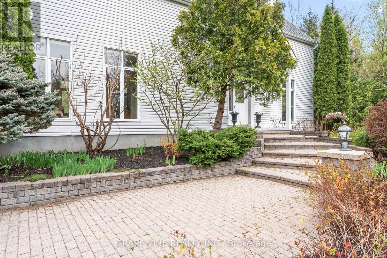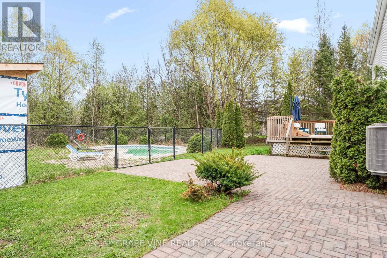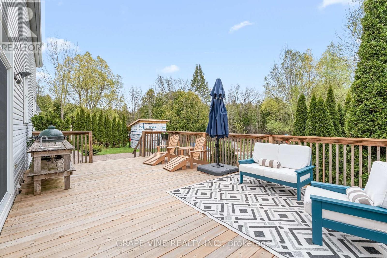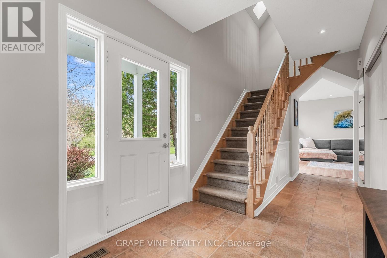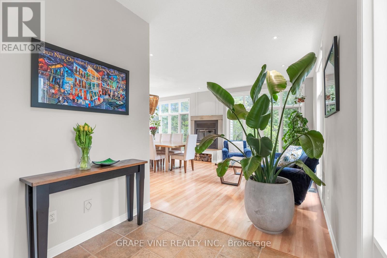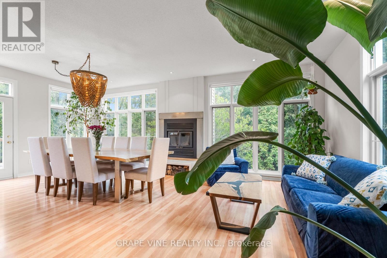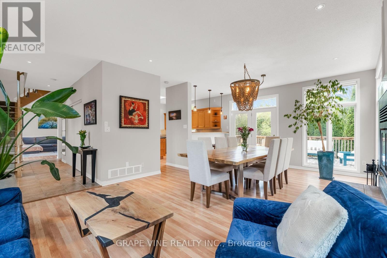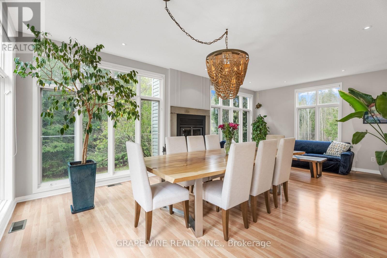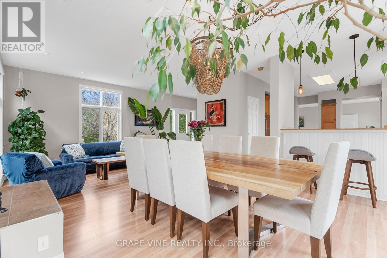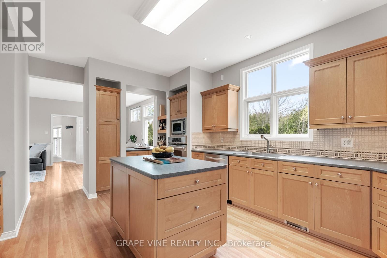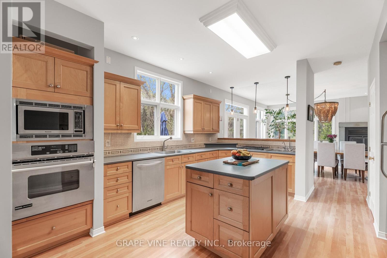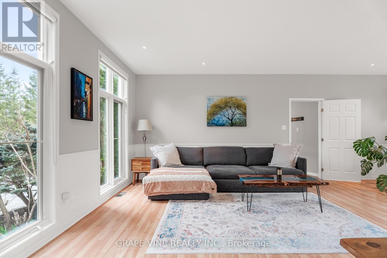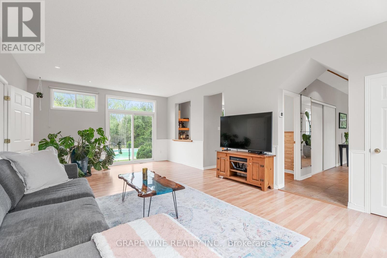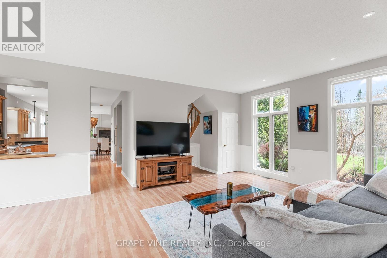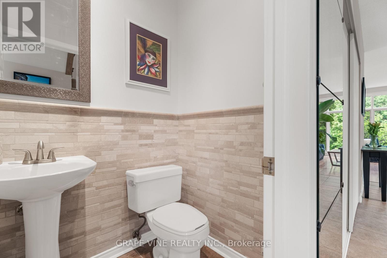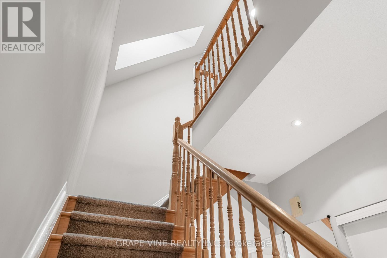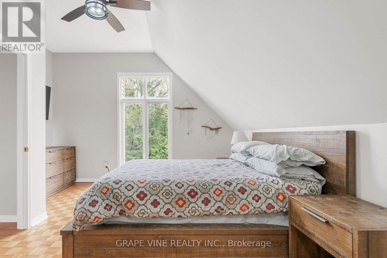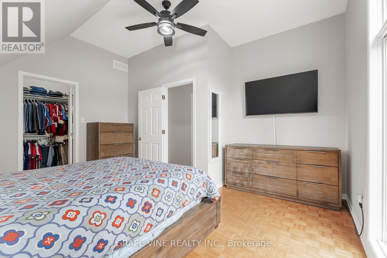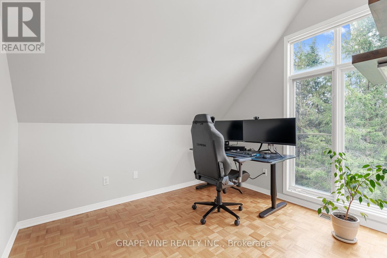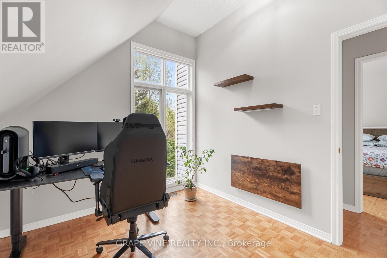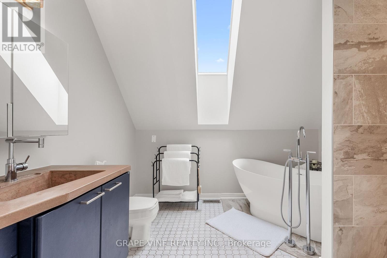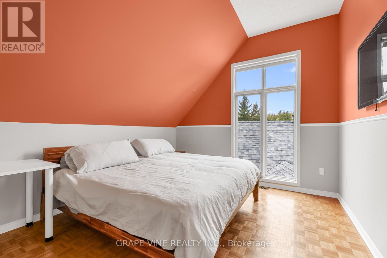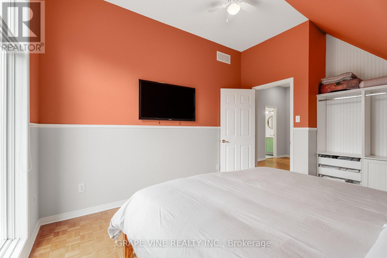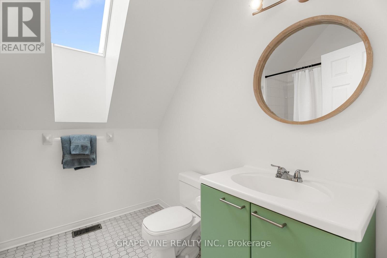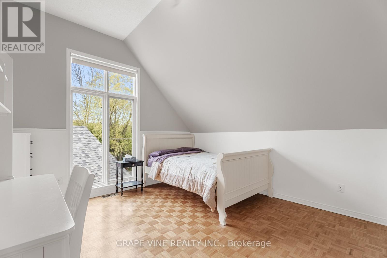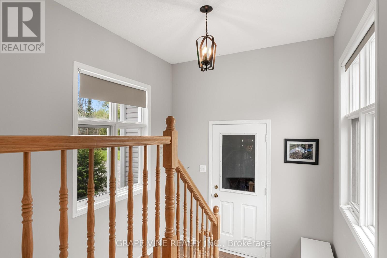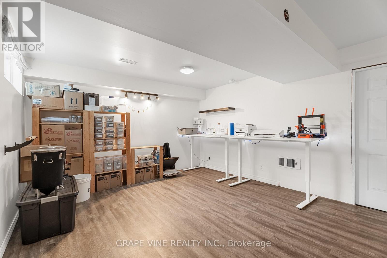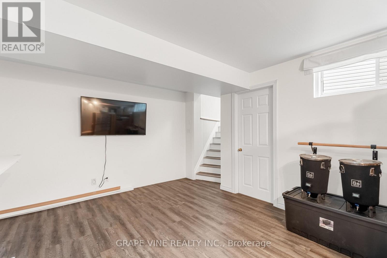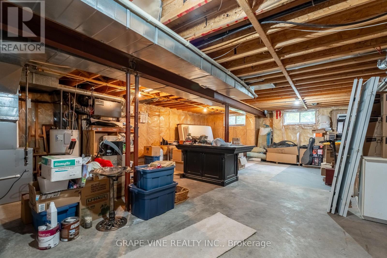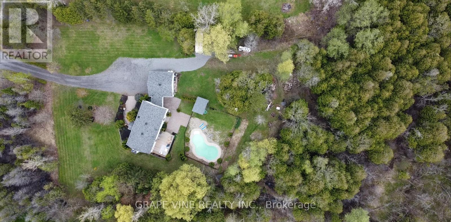5 卧室
3 浴室
2000 - 2500 sqft
壁炉
地下游泳池
中央空调
风热取暖
$995,000
Custom built 2,400 sqft home on private 2 acres lot with mature treesand landscaping. Backyard with inground pool offers serenity and a sense of seclusion. Open concept layout, with plenty of natural light throughout. Floor to ceiling windows in every room, with skylights in both full bathrooms and over staircase. Kitchen with large floating island, wet bar, stainless steel appliances, farmers sink and large walk-in pantry. Kitchen is open to dinning room, living room and family room. Pot lights throughout main floor with 9ft ceilings, powder room, and large front closet. Custom blackout roller blinds on all floor to ceiling windows on both floors. Large landing with laudry room on 2nd floor. Newly renovated master ensuite. Custom ceramic tile shower with glass shower door and freestanding tub. Walk-in closet in both master bedroom and second bedroom. Large basement with finished room (13x15ft). Unfinished area offers plenty of opportunities. Central vacuum available on all 3 floors. Backyard has a large 32x16ft. rear deck. Interlock patio leading to a in-ground salt water pool with pool shed. Rear 1 acre is fully treed. Attached two car garage (24x24ft) is located thru an enclosed breezeway with landing and separate entrance which gives you access to the basement and main house. Garage contains a 4 post car lift and high lift garage door to accommodate. Located near Greely, Findlay Creek, and a 5 min. drive to Metcalfe and the Farmer's Market. Full grocery store, LCBO, pharmacy and pet store 7 min. away. (id:44758)
房源概要
|
MLS® Number
|
X12152222 |
|
房源类型
|
民宅 |
|
社区名字
|
1605 - Osgoode Twp North of Reg Rd 6 |
|
总车位
|
8 |
|
Pool Features
|
Salt Water Pool |
|
泳池类型
|
地下游泳池 |
详 情
|
浴室
|
3 |
|
地上卧房
|
4 |
|
地下卧室
|
1 |
|
总卧房
|
5 |
|
公寓设施
|
Fireplace(s) |
|
赠送家电包括
|
Blinds, 洗碗机, 烘干机, 微波炉, 烤箱, 炉子, 洗衣机, 冰箱 |
|
地下室进展
|
部分完成 |
|
地下室类型
|
全部完成 |
|
施工种类
|
独立屋 |
|
空调
|
中央空调 |
|
外墙
|
乙烯基壁板 |
|
壁炉
|
有 |
|
Fireplace Total
|
1 |
|
地基类型
|
混凝土浇筑 |
|
客人卫生间(不包含洗浴)
|
1 |
|
供暖方式
|
Propane |
|
供暖类型
|
压力热风 |
|
储存空间
|
2 |
|
内部尺寸
|
2000 - 2500 Sqft |
|
类型
|
独立屋 |
|
设备间
|
Drilled Well |
车 位
土地
|
英亩数
|
无 |
|
污水道
|
Septic System |
|
土地深度
|
442 Ft |
|
土地宽度
|
196 Ft |
|
不规则大小
|
196 X 442 Ft |
房 间
| 楼 层 |
类 型 |
长 度 |
宽 度 |
面 积 |
|
二楼 |
主卧 |
4.45 m |
3.66 m |
4.45 m x 3.66 m |
|
二楼 |
卧室 |
3.66 m |
3.66 m |
3.66 m x 3.66 m |
|
二楼 |
卧室 |
3.04 m |
2.74 m |
3.04 m x 2.74 m |
|
二楼 |
卧室 |
3.54 m |
3.05 m |
3.54 m x 3.05 m |
|
Lower Level |
卧室 |
3.96 m |
4.57 m |
3.96 m x 4.57 m |
|
一楼 |
客厅 |
7.31 m |
4.33 m |
7.31 m x 4.33 m |
|
一楼 |
家庭房 |
7.32 m |
4.45 m |
7.32 m x 4.45 m |
|
一楼 |
厨房 |
5.61 m |
3.38 m |
5.61 m x 3.38 m |
|
一楼 |
Mud Room |
2.5 m |
1.1 m |
2.5 m x 1.1 m |
设备间
https://www.realtor.ca/real-estate/28320564/1775-veena-way-ottawa-1605-osgoode-twp-north-of-reg-rd-6


