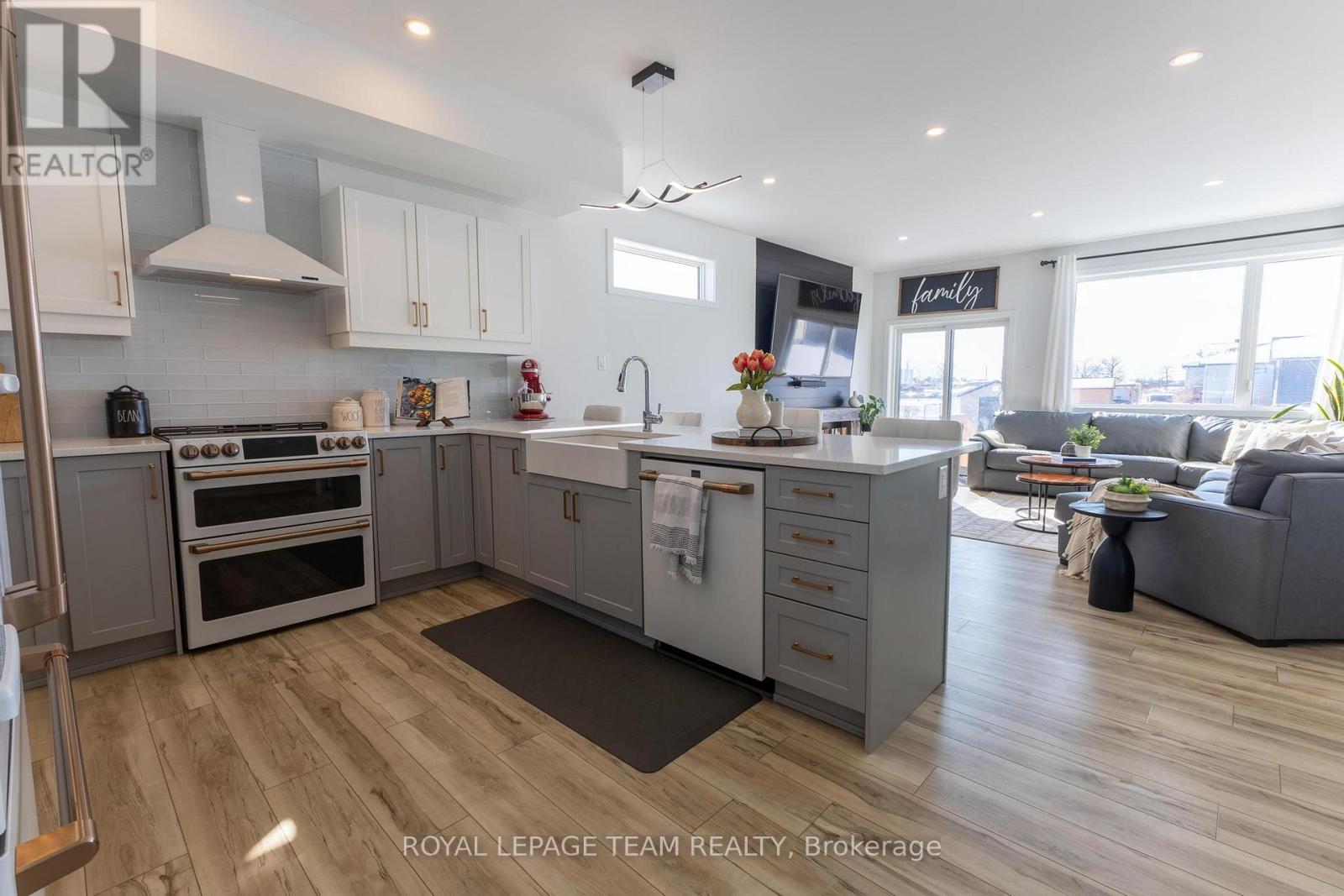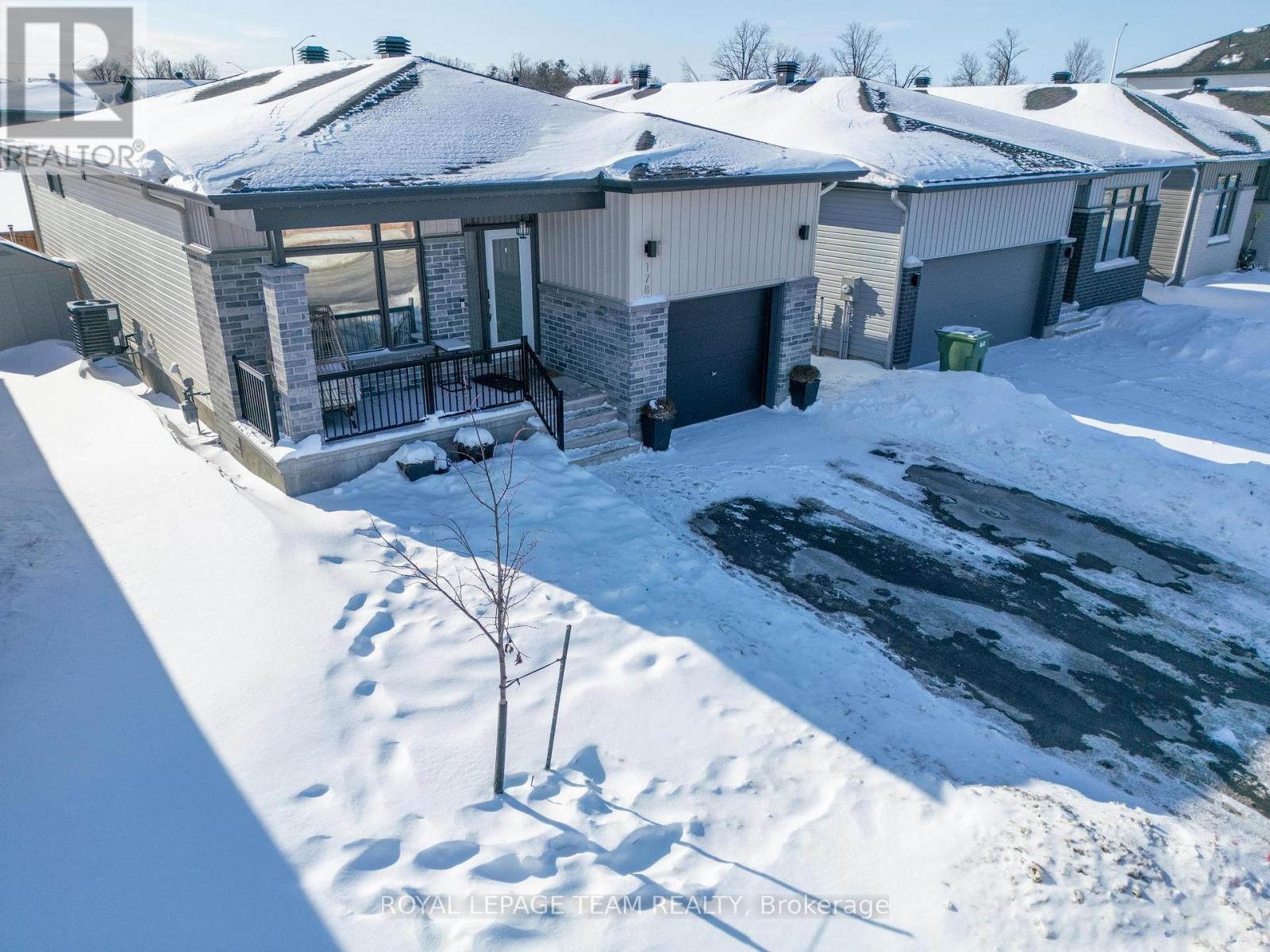3 卧室
3 浴室
1100 - 1500 sqft
平房
壁炉
中央空调
Heat Pump
$649,900
Fall in love with this stunning 3-bed, 3-bath Arnprior gem! From the moment you arrive, you'll be impressed by the extended covered porch, oversized driveway and phone-controlled permanent outdoor holiday lighting. Inside, the open-concept main floor with luxury vinyl plank flooring is bathed in natural light. The stunning kitchen boasts GE Cafe appliances, quartz counters, and a custom glass backsplash. Unwind in the living room, complete with an included 85" Sony TV and an electric fireplace with a custom mantle crafted from 1860's reclaimed lumber. The must-see main floor primary suite features custom tile work and a large walk-in closet, and an additional large bedroom and full bathroom are conveniently located on this level. A laundry/mudroom completes the main floor. The finished basement, with 9-foot ceilings and modern epoxy floors, offers endless possibilities. Entertain with ease in the large family room, complete with a wet bar and play area. A third bedroom with a large closet, a stylish 3-piece bath with a custom epoxy shower, and a huge storage room complete the lower level. Outside, the fenced backyard and 12x12 interlock patio provide the perfect spot for outdoor enjoyment. (id:44758)
房源概要
|
MLS® Number
|
X11970845 |
|
房源类型
|
民宅 |
|
社区名字
|
550 - Arnprior |
|
附近的便利设施
|
学校 |
|
社区特征
|
School Bus |
|
Easement
|
其它 |
|
特征
|
Flat Site, Lighting, Paved Yard |
|
总车位
|
5 |
|
结构
|
Patio(s), Porch |
详 情
|
浴室
|
3 |
|
地上卧房
|
2 |
|
地下卧室
|
1 |
|
总卧房
|
3 |
|
Age
|
0 To 5 Years |
|
公寓设施
|
Fireplace(s) |
|
赠送家电包括
|
Water Heater - Tankless, 洗碗机, 烘干机, 微波炉, 炉子, 洗衣机, 冰箱 |
|
建筑风格
|
平房 |
|
地下室进展
|
部分完成 |
|
地下室类型
|
全部完成 |
|
Construction Status
|
Insulation Upgraded |
|
施工种类
|
独立屋 |
|
空调
|
中央空调 |
|
外墙
|
乙烯基壁板, 砖 |
|
Fire Protection
|
Smoke Detectors |
|
壁炉
|
有 |
|
Fireplace Total
|
1 |
|
地基类型
|
混凝土浇筑 |
|
供暖方式
|
天然气 |
|
供暖类型
|
Heat Pump |
|
储存空间
|
1 |
|
内部尺寸
|
1100 - 1500 Sqft |
|
类型
|
独立屋 |
|
设备间
|
市政供水 |
车 位
土地
|
入口类型
|
Public Road |
|
英亩数
|
无 |
|
围栏类型
|
Fenced Yard |
|
土地便利设施
|
学校 |
|
污水道
|
Sanitary Sewer |
|
土地深度
|
98 Ft ,4 In |
|
土地宽度
|
43 Ft |
|
不规则大小
|
43 X 98.4 Ft |
房 间
| 楼 层 |
类 型 |
长 度 |
宽 度 |
面 积 |
|
地下室 |
娱乐,游戏房 |
5.5 m |
6.9 m |
5.5 m x 6.9 m |
|
地下室 |
其它 |
2.1 m |
5.2 m |
2.1 m x 5.2 m |
|
地下室 |
第三卧房 |
2.9 m |
3.7 m |
2.9 m x 3.7 m |
|
一楼 |
第二卧房 |
3 m |
3.3 m |
3 m x 3.3 m |
|
一楼 |
浴室 |
3 m |
1.7 m |
3 m x 1.7 m |
|
一楼 |
厨房 |
4.7 m |
5.4 m |
4.7 m x 5.4 m |
|
一楼 |
主卧 |
3.4 m |
4.7 m |
3.4 m x 4.7 m |
|
一楼 |
洗衣房 |
3.4 m |
1.8 m |
3.4 m x 1.8 m |
|
一楼 |
客厅 |
4.7 m |
5.4 m |
4.7 m x 5.4 m |
设备间
https://www.realtor.ca/real-estate/27910684/178-tom-gavinski-street-arnprior-550-arnprior


































