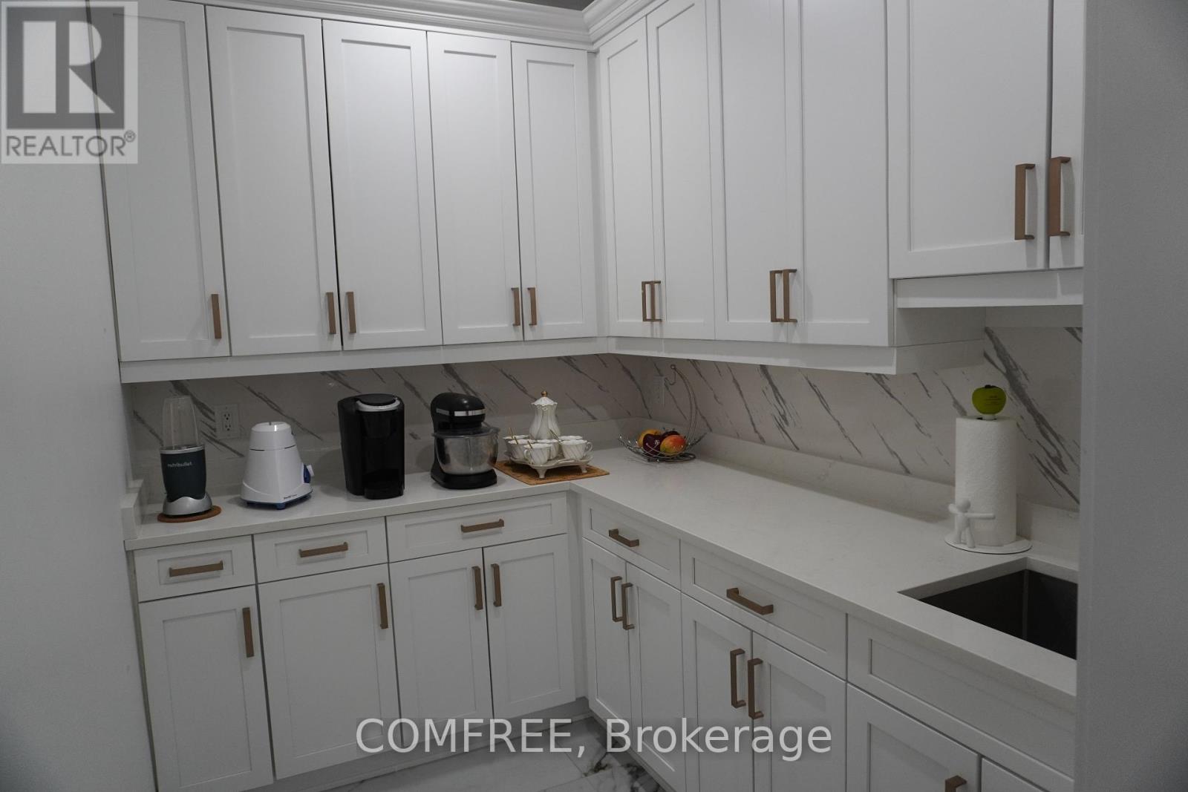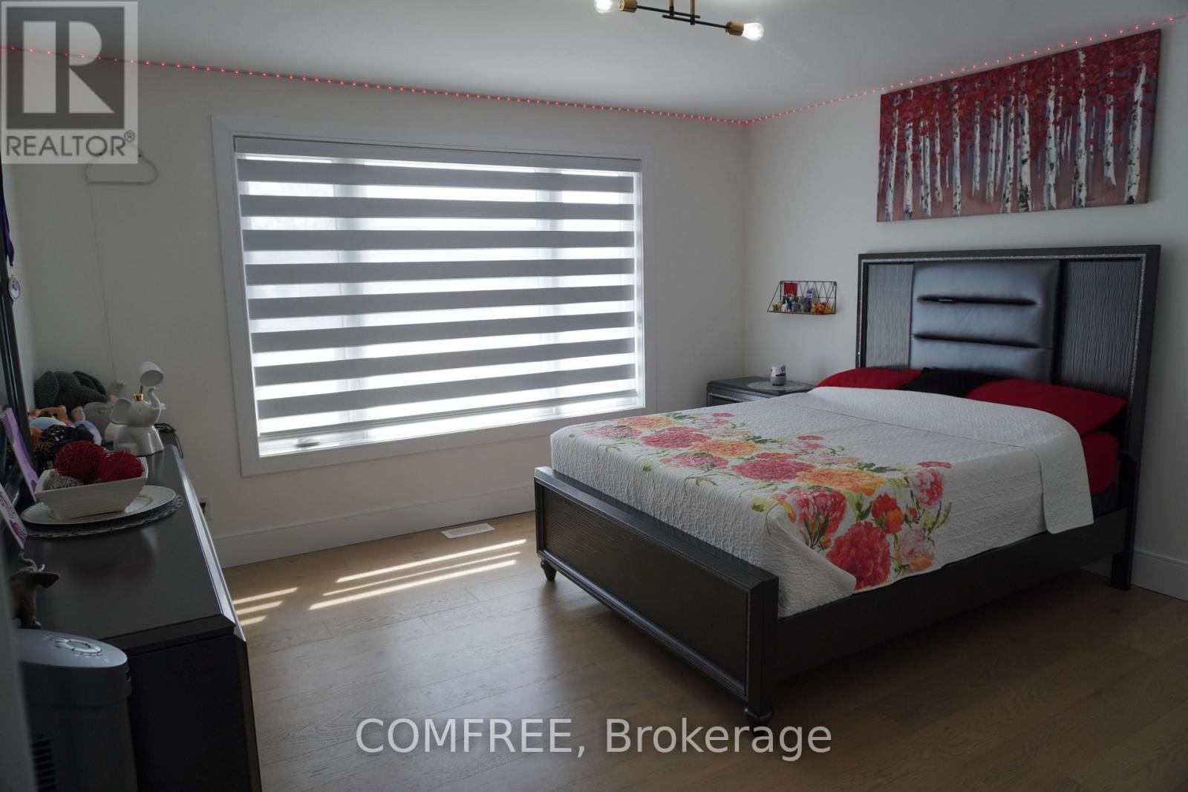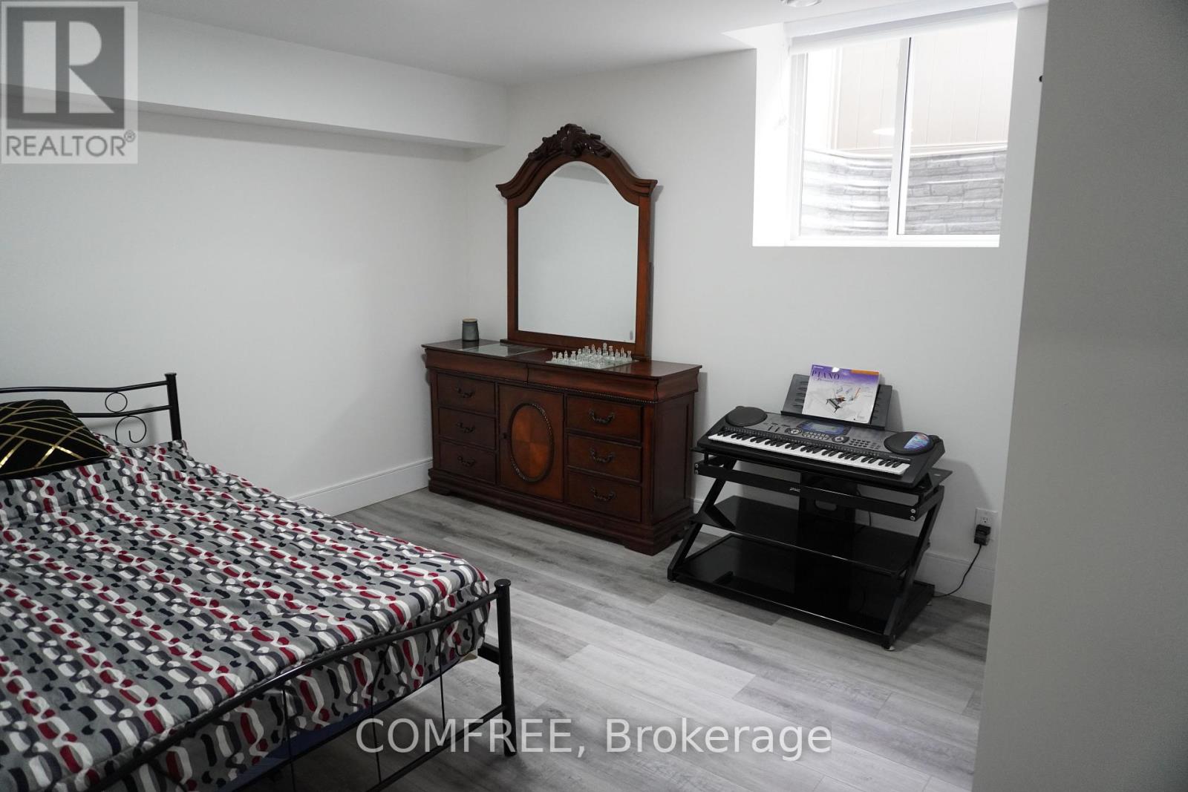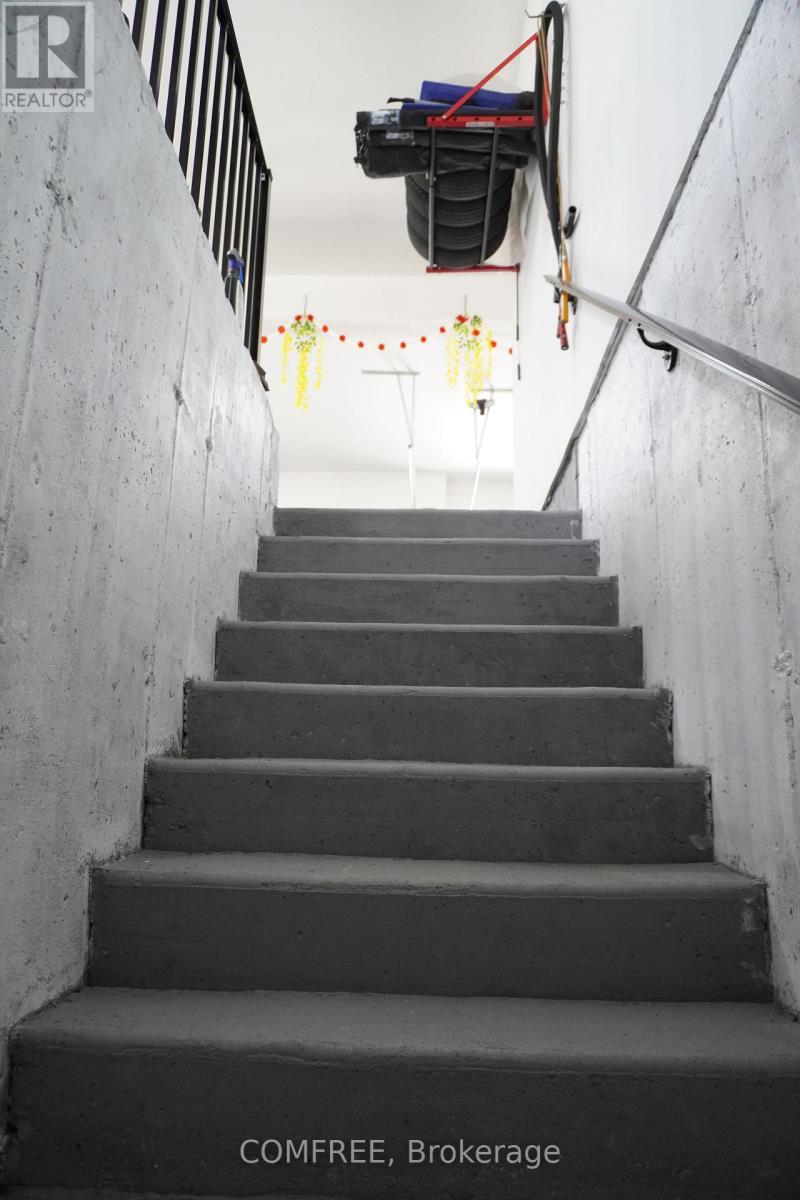6 卧室
5 浴室
3000 - 3500 sqft
壁炉
中央空调
电加热器取暖
$1,599,000
Welcome to 1780 Stanton - an architectural 3 years masterpiece offering 6 beds and 5 baths living space in the prestigious and safe Lasalle community. Inside, you're greeted with soaring ceiling heights, rich hardwood floors, glistening LED pot lights throughout and a magnificent chandelier. The living room is a show stopper with a floor to ceiling feature wall adorned with an electric fireplace. Natural light streams through stylish blinds, further enhancing the open concept floor plan. Your chef's kitchen is equipped with high-end (Jenn air & Kitchen-aid) stainless steel appliances, custom cabinetry, and a breakfast area. Here, you'll enjoy meticulously landscaped grounds elevated with a luxurious stone patio and an outdoor shower. Ascend upstairs into the Owners suite designed as your very own private sanctuary and complete with an expansive walk-in closet and a spa-like 5-piece en-suite. 3 additional bedrooms and 1 with an en-suite and a common bath. The finished lower level provides a multigenerational living or rental income (potential income of $2000). Here, you'll locate a fully equipped kitchen, a spacious rec room, a family room, 2 generously sized bedrooms, a 3-piece bathroom with a laundry and its own private entrance through the garage. An ample parking of 12 vehicles in a horseshoe driveway. Sitting in a corner lot and steps away to Town of Lasalle and groceries, dining, parks, and Stanton woods. Upgrades include: 3 car garage with 2 tandem (5 garage), Automation system with 10 interior and 4 exterior inbuilt speakers, security cameras with night vision/sensors, Wifi mesh, high end appliances, hidden pantry (spice kitchen), finished legal basement with large windows, upgraded solid wood doors, upgraded f loors/walls, EV charger, huge driveway, cold room, no rentals ( no need to pay for water heaters, security cameras/alarm system), covered porch, cementing through out (park 2 cars in the backyard) and beautiful interiors (id:44758)
房源概要
|
MLS® Number
|
X12108448 |
|
房源类型
|
民宅 |
|
附近的便利设施
|
公园, 公共交通 |
|
特征
|
Cul-de-sac, 无地毯, 亲戚套间 |
|
总车位
|
12 |
详 情
|
浴室
|
5 |
|
地上卧房
|
6 |
|
总卧房
|
6 |
|
赠送家电包括
|
Garage Door Opener Remote(s), Garburator, Water Heater - Tankless, 洗碗机, 烘干机, 微波炉, 烤箱, Hood 电扇, Range, 炉子, 洗衣机, 窗帘, 冰箱 |
|
地下室进展
|
已装修 |
|
地下室类型
|
N/a (finished) |
|
施工种类
|
独立屋 |
|
空调
|
中央空调 |
|
外墙
|
砖, 石 |
|
壁炉
|
有 |
|
Fireplace Total
|
2 |
|
地基类型
|
混凝土, 砖 |
|
供暖方式
|
天然气 |
|
供暖类型
|
Baseboard Heaters |
|
储存空间
|
2 |
|
内部尺寸
|
3000 - 3500 Sqft |
|
类型
|
独立屋 |
|
设备间
|
市政供水 |
车 位
土地
|
英亩数
|
无 |
|
围栏类型
|
Fenced Yard |
|
土地便利设施
|
公园, 公共交通 |
|
污水道
|
Sanitary Sewer |
|
土地深度
|
117 Ft |
|
土地宽度
|
74 Ft ,9 In |
|
不规则大小
|
74.8 X 117 Ft |
房 间
| 楼 层 |
类 型 |
长 度 |
宽 度 |
面 积 |
|
二楼 |
浴室 |
44.89 m |
2.4 m |
44.89 m x 2.4 m |
|
二楼 |
洗衣房 |
2.9 m |
1.85 m |
2.9 m x 1.85 m |
|
二楼 |
卧室 |
4.89 m |
4.06 m |
4.89 m x 4.06 m |
|
二楼 |
第二卧房 |
4.15 m |
4 m |
4.15 m x 4 m |
|
二楼 |
第三卧房 |
4 m |
3.5 m |
4 m x 3.5 m |
|
二楼 |
Bedroom 4 |
4 m |
3.5 m |
4 m x 3.5 m |
|
二楼 |
浴室 |
2.95 m |
1.52 m |
2.95 m x 1.52 m |
|
二楼 |
浴室 |
4 m |
1.9 m |
4 m x 1.9 m |
|
地下室 |
Bedroom 5 |
4.89 m |
3.35 m |
4.89 m x 3.35 m |
|
地下室 |
卧室 |
4.12 m |
3.38 m |
4.12 m x 3.38 m |
|
地下室 |
厨房 |
3.94 m |
3.6 m |
3.94 m x 3.6 m |
|
地下室 |
其它 |
3.85 m |
2.15 m |
3.85 m x 2.15 m |
|
地下室 |
设备间 |
3.5 m |
2.15 m |
3.5 m x 2.15 m |
|
地下室 |
浴室 |
2.66 m |
3.35 m |
2.66 m x 3.35 m |
|
地下室 |
娱乐,游戏房 |
9.5 m |
5.98 m |
9.5 m x 5.98 m |
|
一楼 |
浴室 |
1.9 m |
2.6 m |
1.9 m x 2.6 m |
|
一楼 |
Office |
3.67 m |
3.44 m |
3.67 m x 3.44 m |
|
一楼 |
厨房 |
5.25 m |
4.95 m |
5.25 m x 4.95 m |
|
一楼 |
Pantry |
2.8 m |
2.01 m |
2.8 m x 2.01 m |
|
一楼 |
餐厅 |
5.98 m |
4.29 m |
5.98 m x 4.29 m |
|
一楼 |
客厅 |
5.79 m |
5.25 m |
5.79 m x 5.25 m |
|
一楼 |
门厅 |
4.95 m |
3.1 m |
4.95 m x 3.1 m |
|
一楼 |
Mud Room |
2.74 m |
2.6 m |
2.74 m x 2.6 m |
https://www.realtor.ca/real-estate/28225008/1780-stanton-avenue-lasalle












































