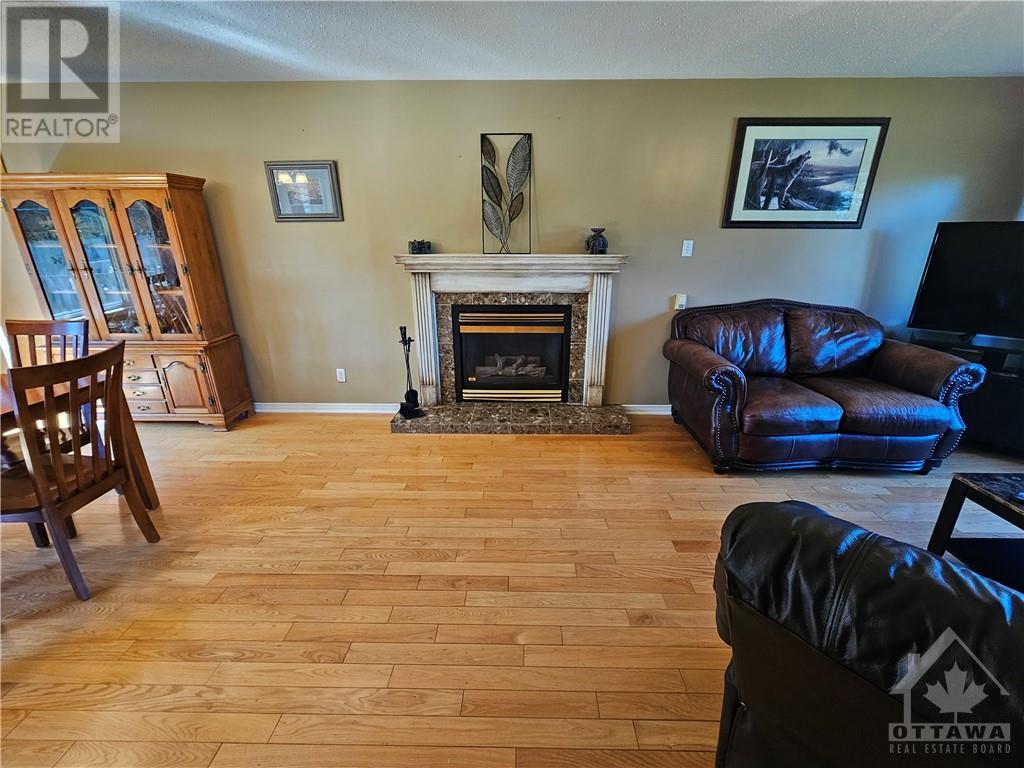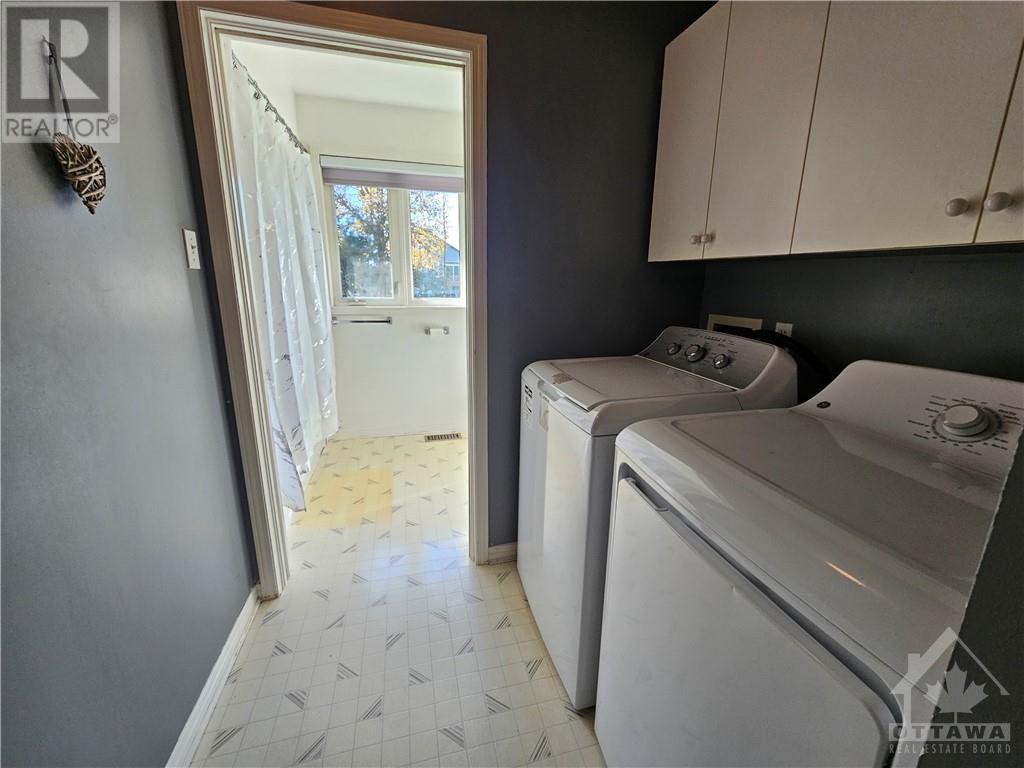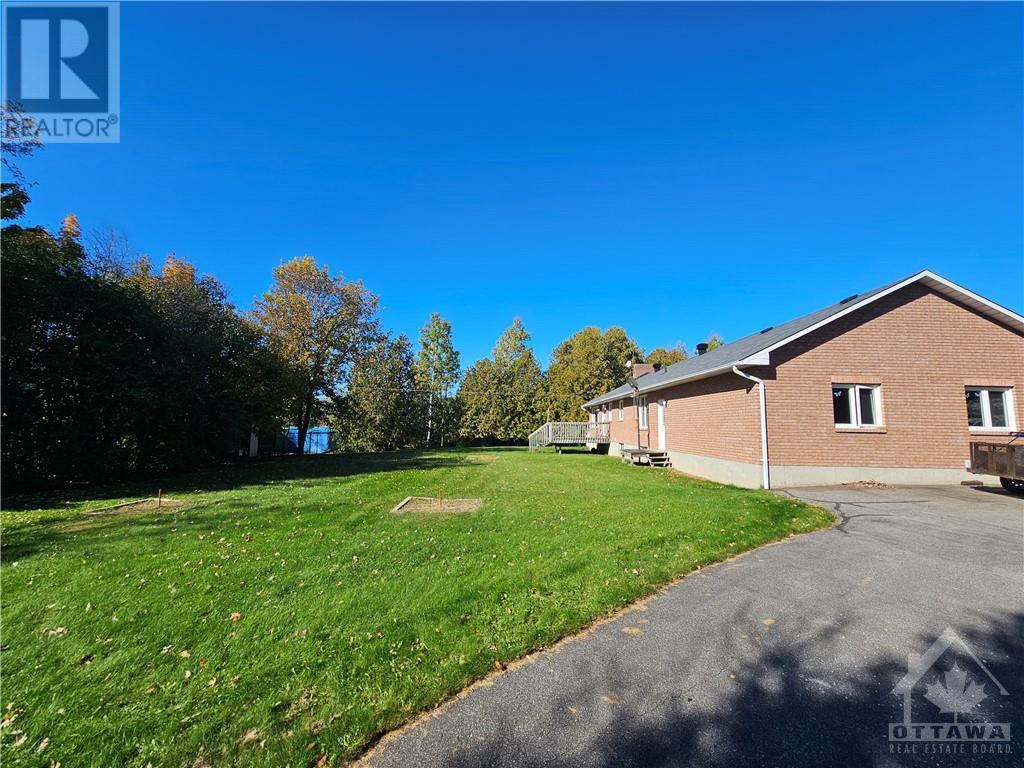3 卧室
2 浴室
平房
壁炉
中央空调
风热取暖
$749,900
Have you ever... Dreamed of being in Almonte but have a country property? WELL! wait no more. This all brick bungalow is right here, right now. It has 3 generous bedrooms, 1.5 bathrooms, sparkling hardwood floors on most of the main level, big bright windows, and a propane fireplace in the living/Dining room. Enjoy horseshoe tournaments in your back yard with friends and family, have big road hockey games on your large paved driveway. This beauty also has a detached 12'x20' garage and an oversized 2 car attached garage perfect for any hobbies that you may need them for. Also in the back of the yard is a 2 dog kennel that is great for your furry friends. The basement is unfished and boasts large light filled windows for anyone's future needs. Caught between living in town and living on a large lot out in the country... This is worth a look, Flooring: Hardwood, Flooring: Linoleum, Flooring: Carpet Wall To Wall (id:44758)
房源概要
|
MLS® Number
|
X9523745 |
|
房源类型
|
民宅 |
|
临近地区
|
Almonte the Friendly Town |
|
社区名字
|
912 - Mississippi Mills (Ramsay) Twp |
|
附近的便利设施
|
公园 |
|
特征
|
Level |
|
总车位
|
12 |
详 情
|
浴室
|
2 |
|
地上卧房
|
3 |
|
总卧房
|
3 |
|
公寓设施
|
Fireplace(s) |
|
赠送家电包括
|
Cooktop, 洗碗机, 烘干机, Hood 电扇, 烤箱, 冰箱, 炉子, 洗衣机 |
|
建筑风格
|
平房 |
|
地下室进展
|
已完成 |
|
地下室类型
|
Full (unfinished) |
|
施工种类
|
独立屋 |
|
空调
|
中央空调 |
|
外墙
|
砖 |
|
壁炉
|
有 |
|
Fireplace Total
|
1 |
|
地基类型
|
混凝土 |
|
供暖方式
|
Propane |
|
供暖类型
|
压力热风 |
|
储存空间
|
1 |
|
类型
|
独立屋 |
车 位
土地
|
英亩数
|
无 |
|
土地便利设施
|
公园 |
|
污水道
|
Septic System |
|
土地深度
|
220 Ft |
|
土地宽度
|
200 Ft |
|
不规则大小
|
200 X 220 Ft ; 0 |
|
规划描述
|
R1 |
房 间
| 楼 层 |
类 型 |
长 度 |
宽 度 |
面 积 |
|
一楼 |
主卧 |
4.01 m |
3.65 m |
4.01 m x 3.65 m |
|
一楼 |
门厅 |
3.04 m |
1.72 m |
3.04 m x 1.72 m |
|
一楼 |
洗衣房 |
|
|
Measurements not available |
|
一楼 |
家庭房 |
4.26 m |
3.55 m |
4.26 m x 3.55 m |
|
一楼 |
厨房 |
4.57 m |
3.96 m |
4.57 m x 3.96 m |
|
一楼 |
餐厅 |
4.26 m |
3.55 m |
4.26 m x 3.55 m |
|
一楼 |
浴室 |
3.91 m |
2.69 m |
3.91 m x 2.69 m |
|
一楼 |
浴室 |
2.03 m |
1.47 m |
2.03 m x 1.47 m |
|
一楼 |
卧室 |
4.03 m |
3.65 m |
4.03 m x 3.65 m |
|
一楼 |
卧室 |
3.86 m |
3.35 m |
3.86 m x 3.35 m |
https://www.realtor.ca/real-estate/27567049/1785-11th-line-mississippi-mills-912-mississippi-mills-ramsay-twp-912-mississippi-mills-ramsay-twp



























