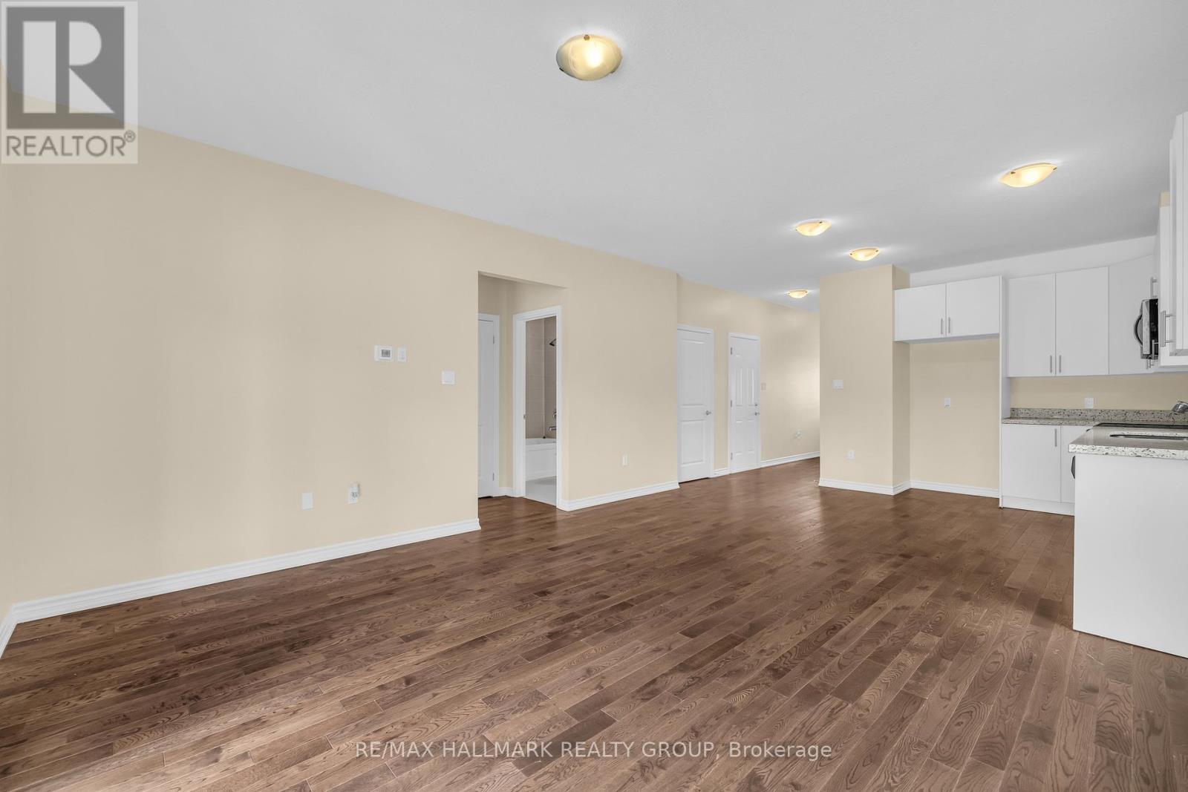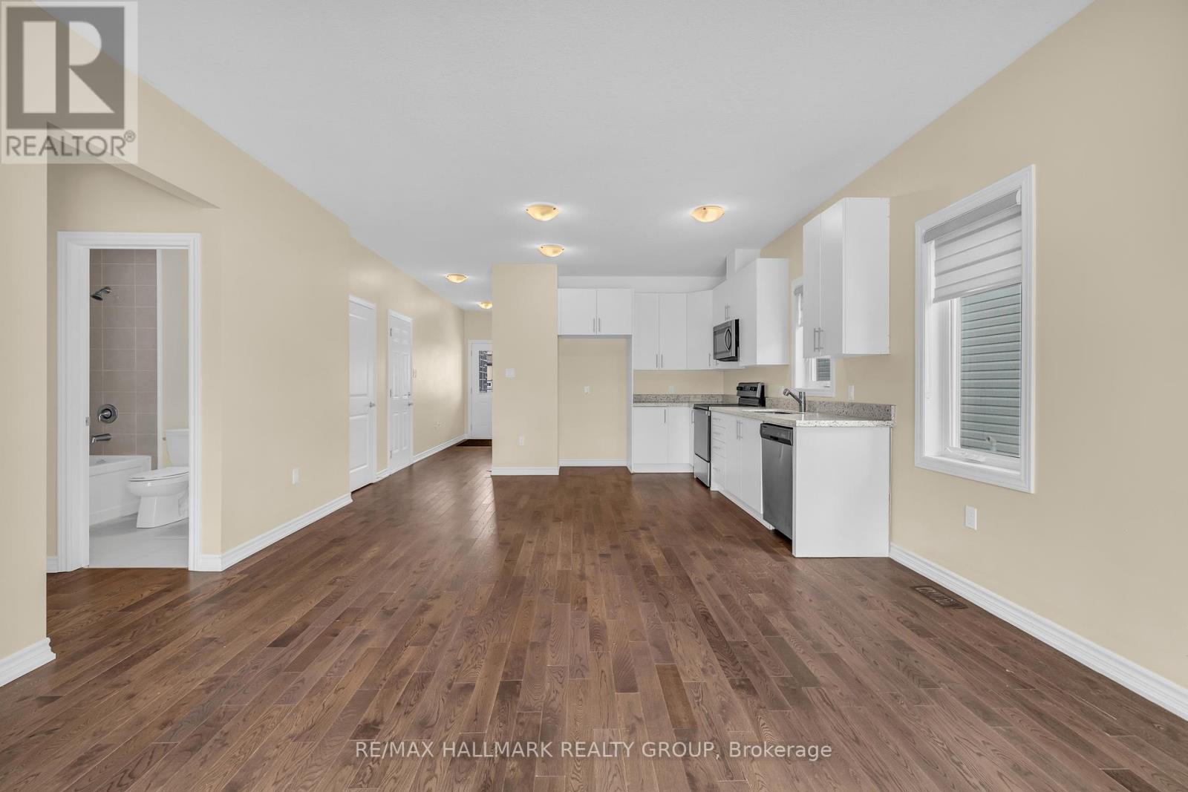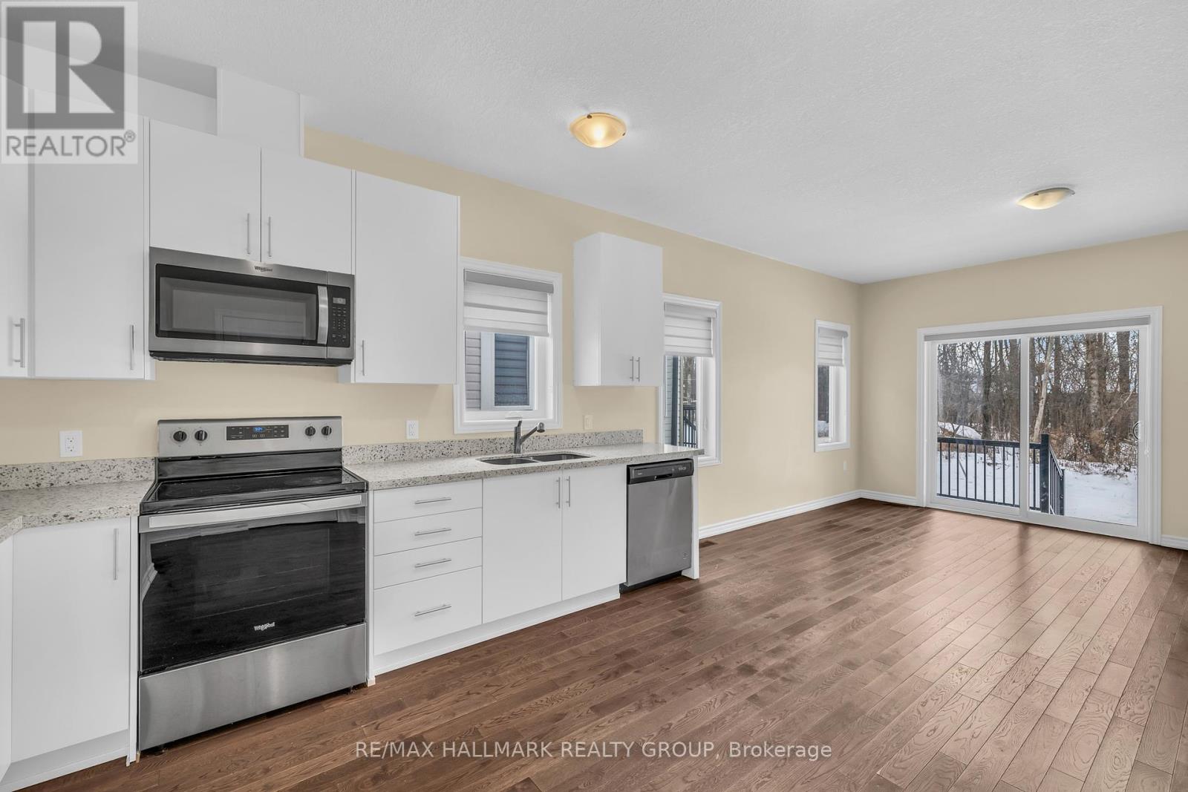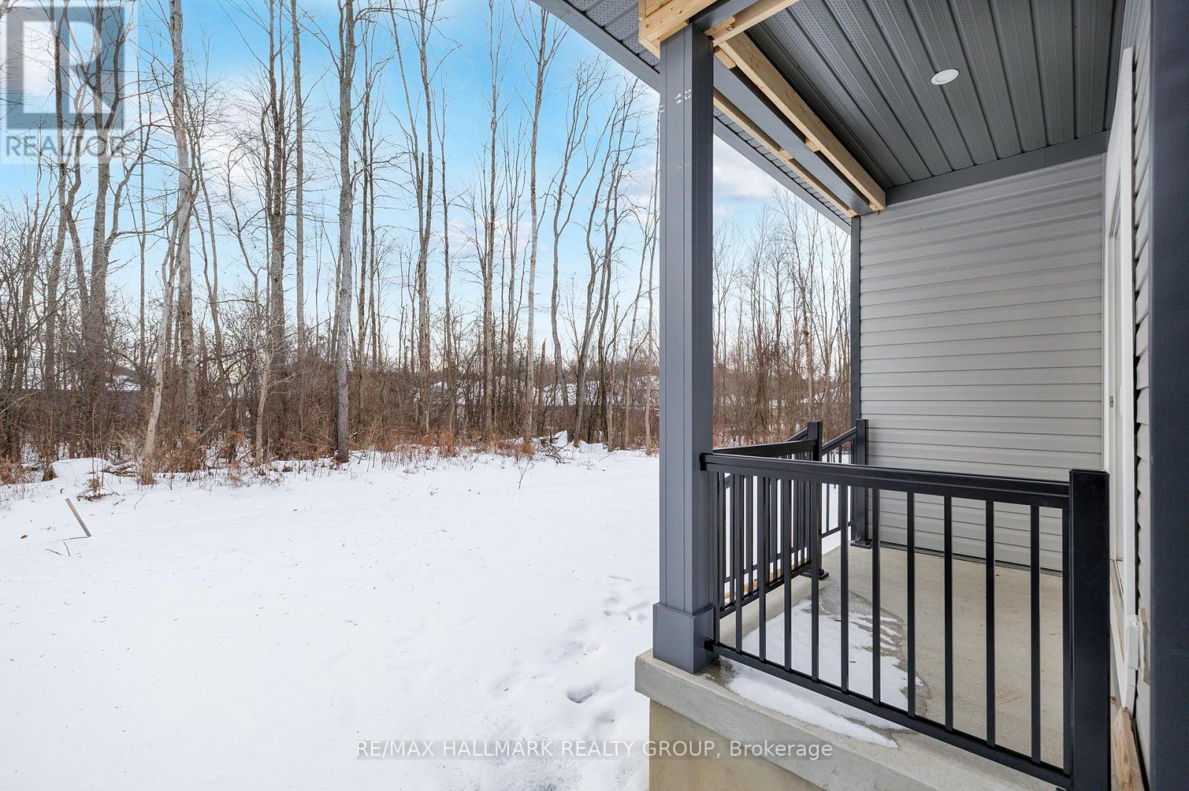2 卧室
2 浴室
700 - 1100 sqft
平房
中央空调, 换气器
风热取暖
$468,900
Welcome to your next home! This open concept, two years new, end unit townhome bungalow comes with a 5 year Tarion warranty! Enter the foyer into the open concept main floor with 9 foot ceilings, and hardwood flooring, perfect for entertaining. Located in the desirable Brockwoods neighbourhood, this bright and airy home is available for immediate possession, so you can move in and start enjoying your new home right away! Conveniently located just minutes from downtown Brockville, you'll enjoy easy access to shopping, dining, and local amenities. Featuring a primary bedroom with walk in closet and 3 piece ensuite bath, and a spacious second bedroom and full bath, this home is perfect for small families or downsizers. The full, unfinished basement provides excellent potential for future development or extra storage. Situated close to Swift Waters School, St. Lawrence Park, and the Brockville Golf and Country Club, the location is perfect for both families and active individuals. Don't miss the opportunity to make this beautiful property your own! *Virtually staged* (id:44758)
房源概要
|
MLS® Number
|
X12029834 |
|
房源类型
|
民宅 |
|
社区名字
|
810 - Brockville |
|
附近的便利设施
|
公园, 公共交通, 学校 |
|
社区特征
|
社区活动中心 |
|
设备类型
|
热水器 |
|
特征
|
Flat Site |
|
总车位
|
2 |
|
租赁设备类型
|
热水器 |
|
结构
|
Porch |
详 情
|
浴室
|
2 |
|
地上卧房
|
2 |
|
总卧房
|
2 |
|
Age
|
0 To 5 Years |
|
赠送家电包括
|
Water Heater, Water Heater - Tankless, Blinds, 洗碗机, 烘干机, 微波炉, Hood 电扇, 炉子, 洗衣机, 冰箱 |
|
建筑风格
|
平房 |
|
地下室进展
|
已完成 |
|
地下室类型
|
Full (unfinished) |
|
施工种类
|
附加的 |
|
空调
|
Central Air Conditioning, 换气机 |
|
外墙
|
石 |
|
Fire Protection
|
Smoke Detectors |
|
Flooring Type
|
Hardwood, Tile |
|
地基类型
|
混凝土浇筑 |
|
供暖方式
|
天然气 |
|
供暖类型
|
压力热风 |
|
储存空间
|
1 |
|
内部尺寸
|
700 - 1100 Sqft |
|
类型
|
联排别墅 |
|
设备间
|
市政供水 |
车 位
土地
|
英亩数
|
无 |
|
土地便利设施
|
公园, 公共交通, 学校 |
|
污水道
|
Sanitary Sewer |
|
土地深度
|
100 Ft ,1 In |
|
土地宽度
|
32 Ft ,6 In |
|
不规则大小
|
32.5 X 100.1 Ft |
|
规划描述
|
住宅 |
房 间
| 楼 层 |
类 型 |
长 度 |
宽 度 |
面 积 |
|
一楼 |
门厅 |
1.3 m |
4.54 m |
1.3 m x 4.54 m |
|
一楼 |
厨房 |
4.56 m |
4.13 m |
4.56 m x 4.13 m |
|
一楼 |
客厅 |
4.25 m |
3.65 m |
4.25 m x 3.65 m |
|
一楼 |
主卧 |
3.38 m |
3.38 m |
3.38 m x 3.38 m |
|
一楼 |
浴室 |
1.57 m |
2.71 m |
1.57 m x 2.71 m |
|
一楼 |
浴室 |
2.32 m |
1.65 m |
2.32 m x 1.65 m |
|
一楼 |
第二卧房 |
3.16 m |
3.27 m |
3.16 m x 3.27 m |
设备间
https://www.realtor.ca/real-estate/28047845/179-adley-drive-brockville-810-brockville
















































