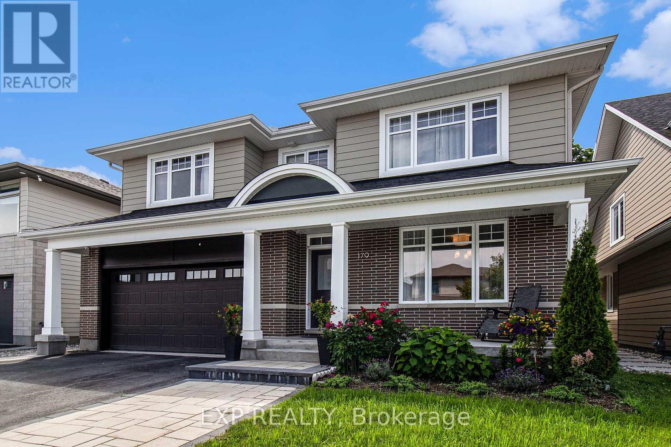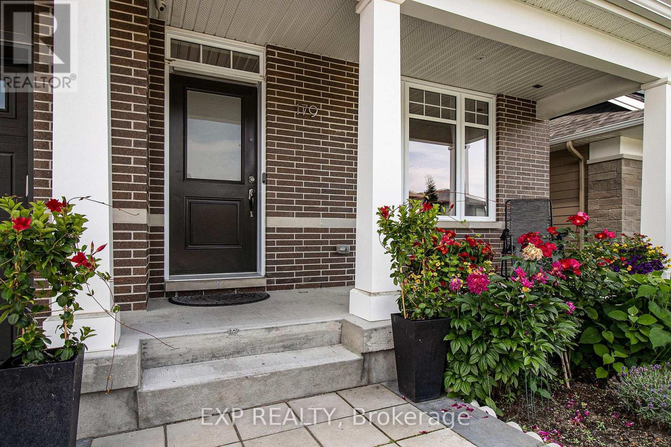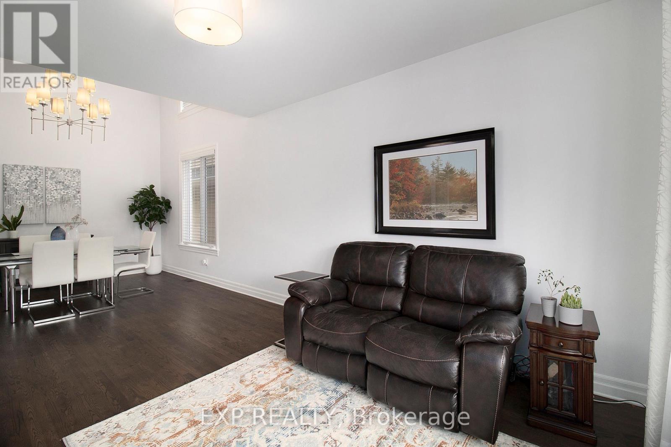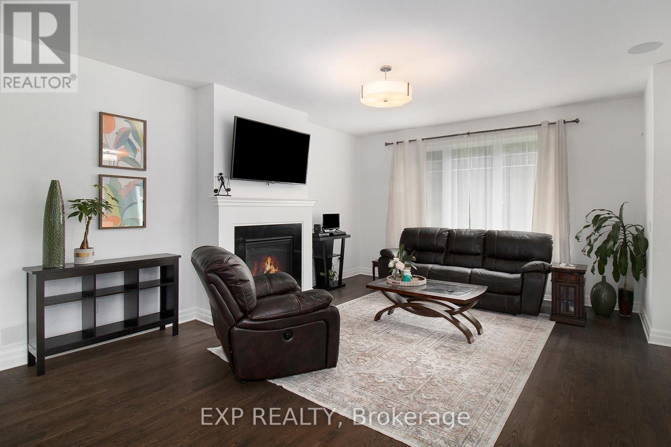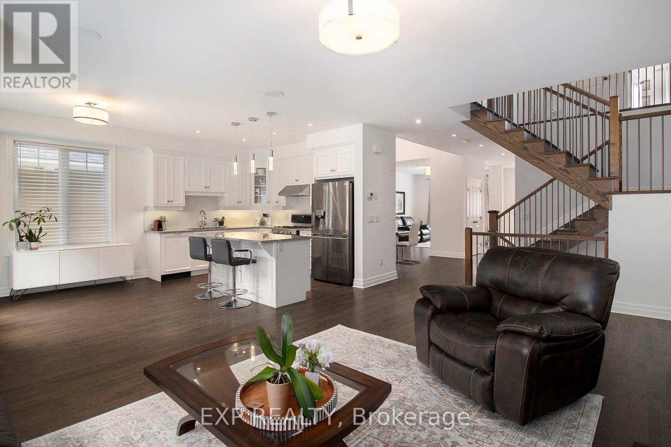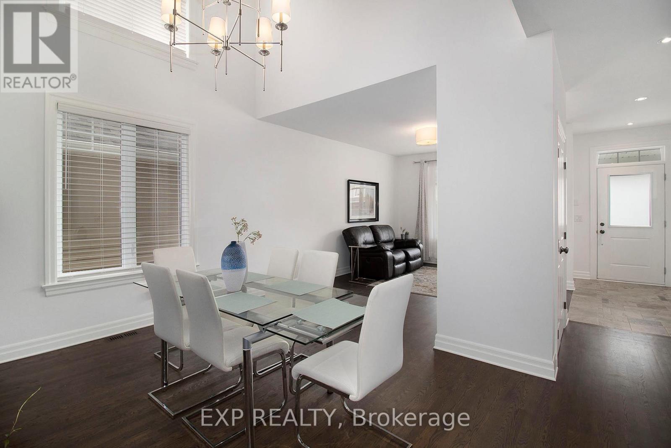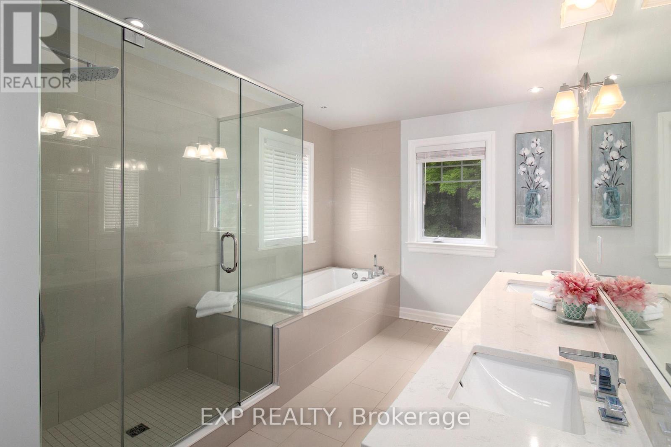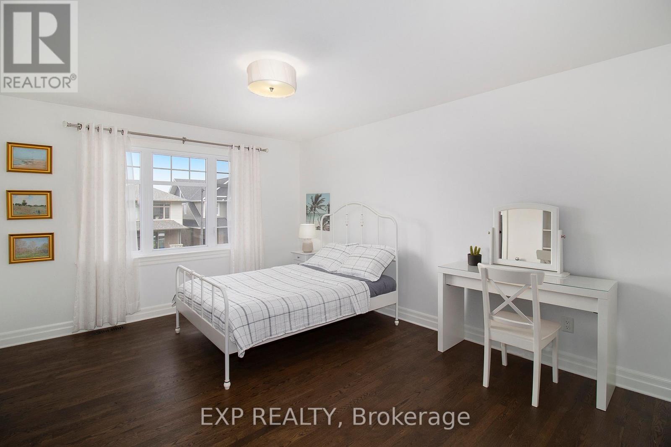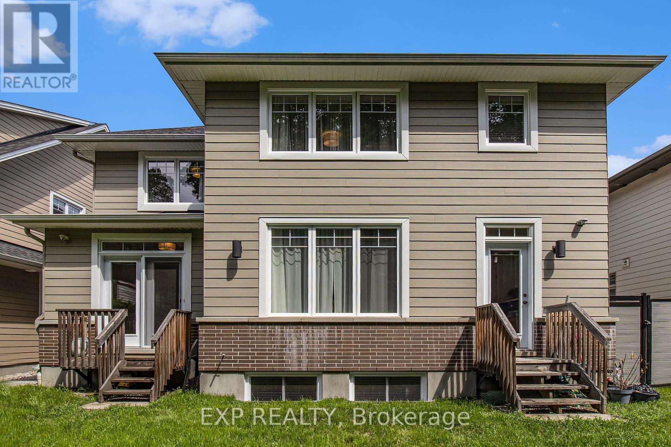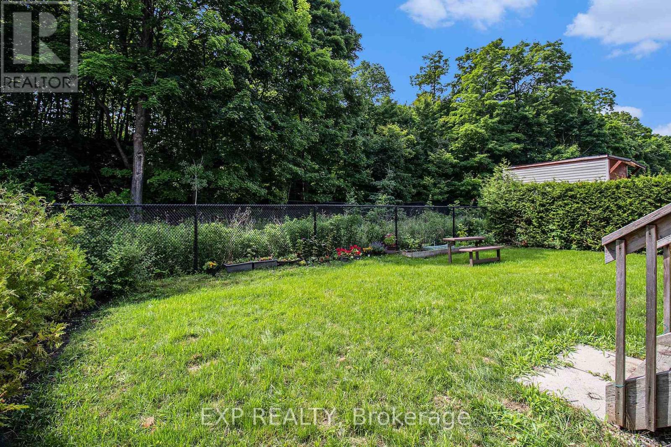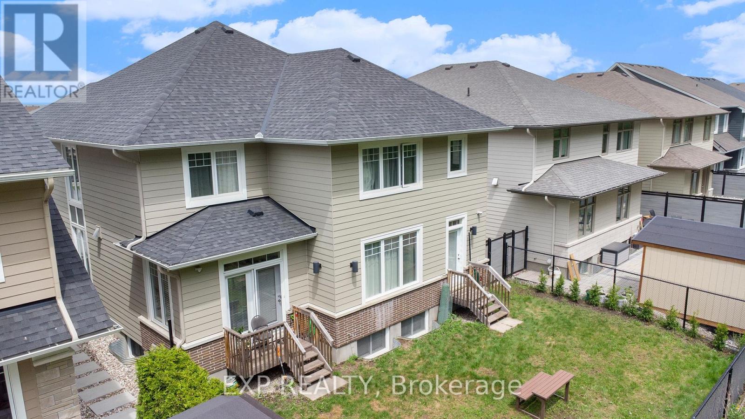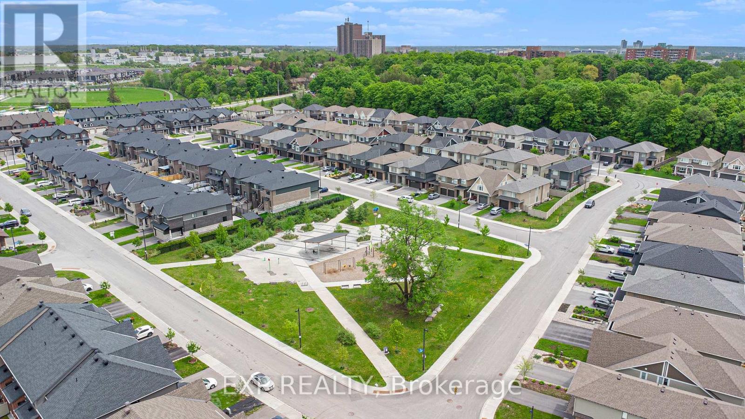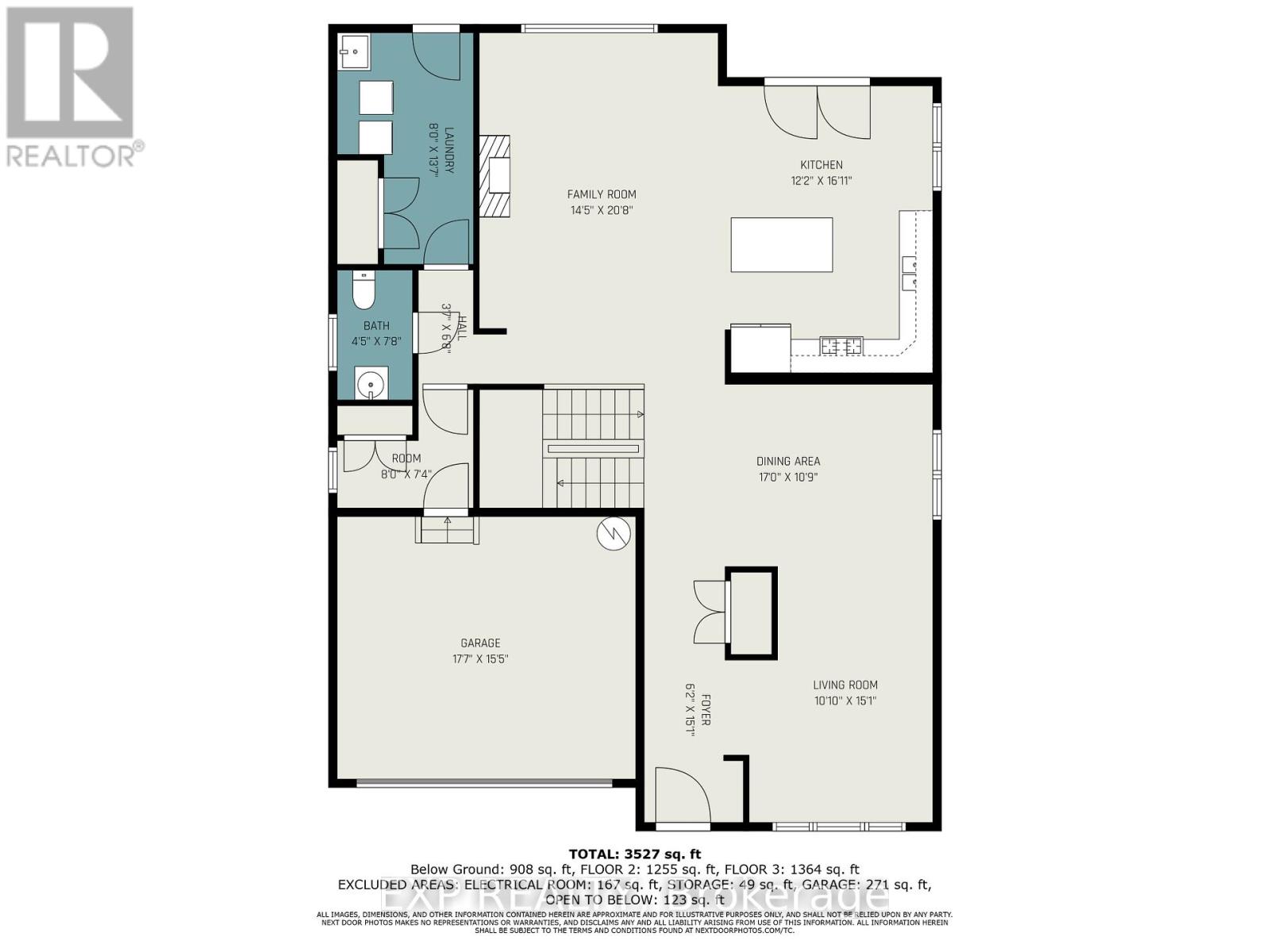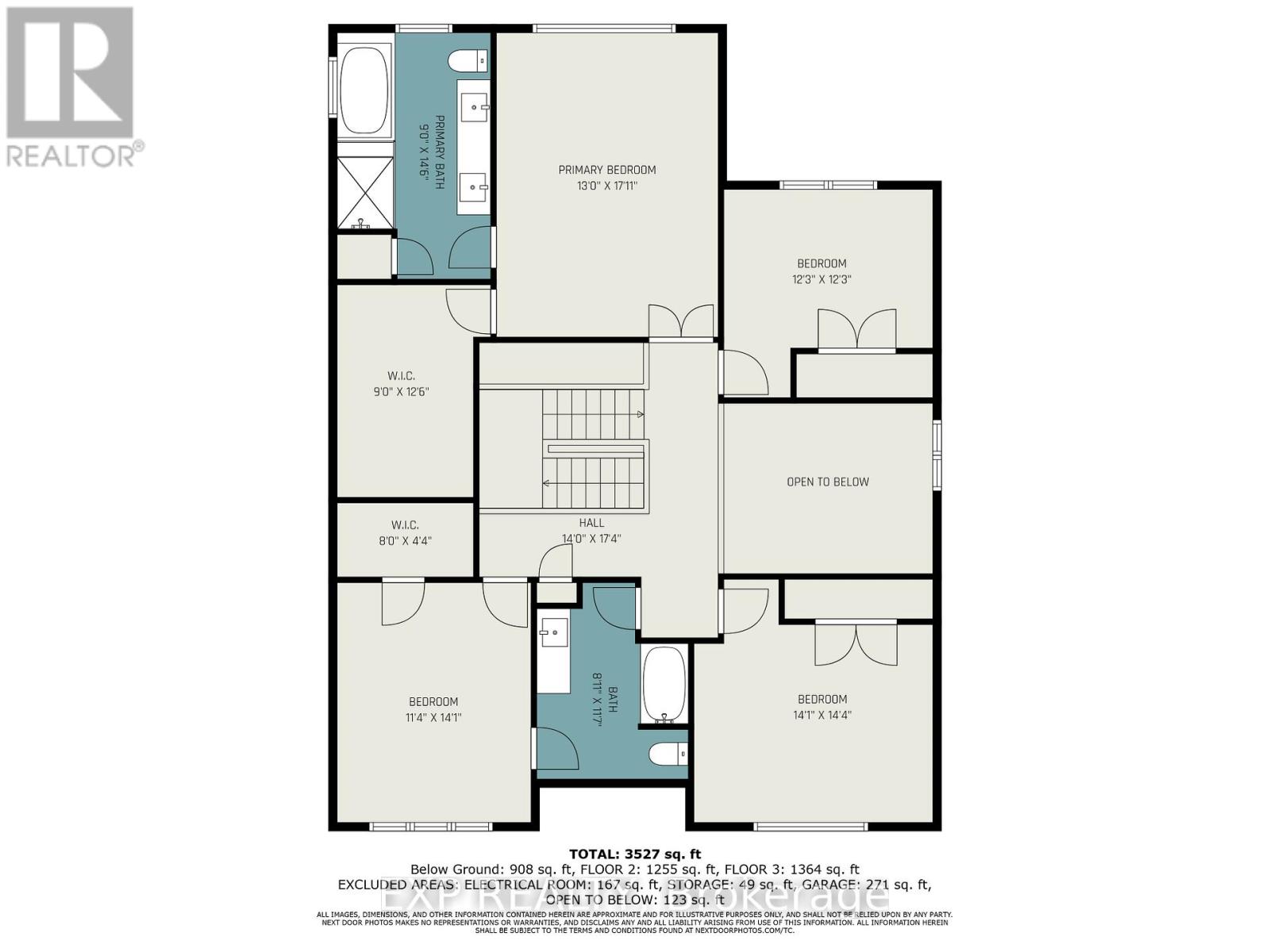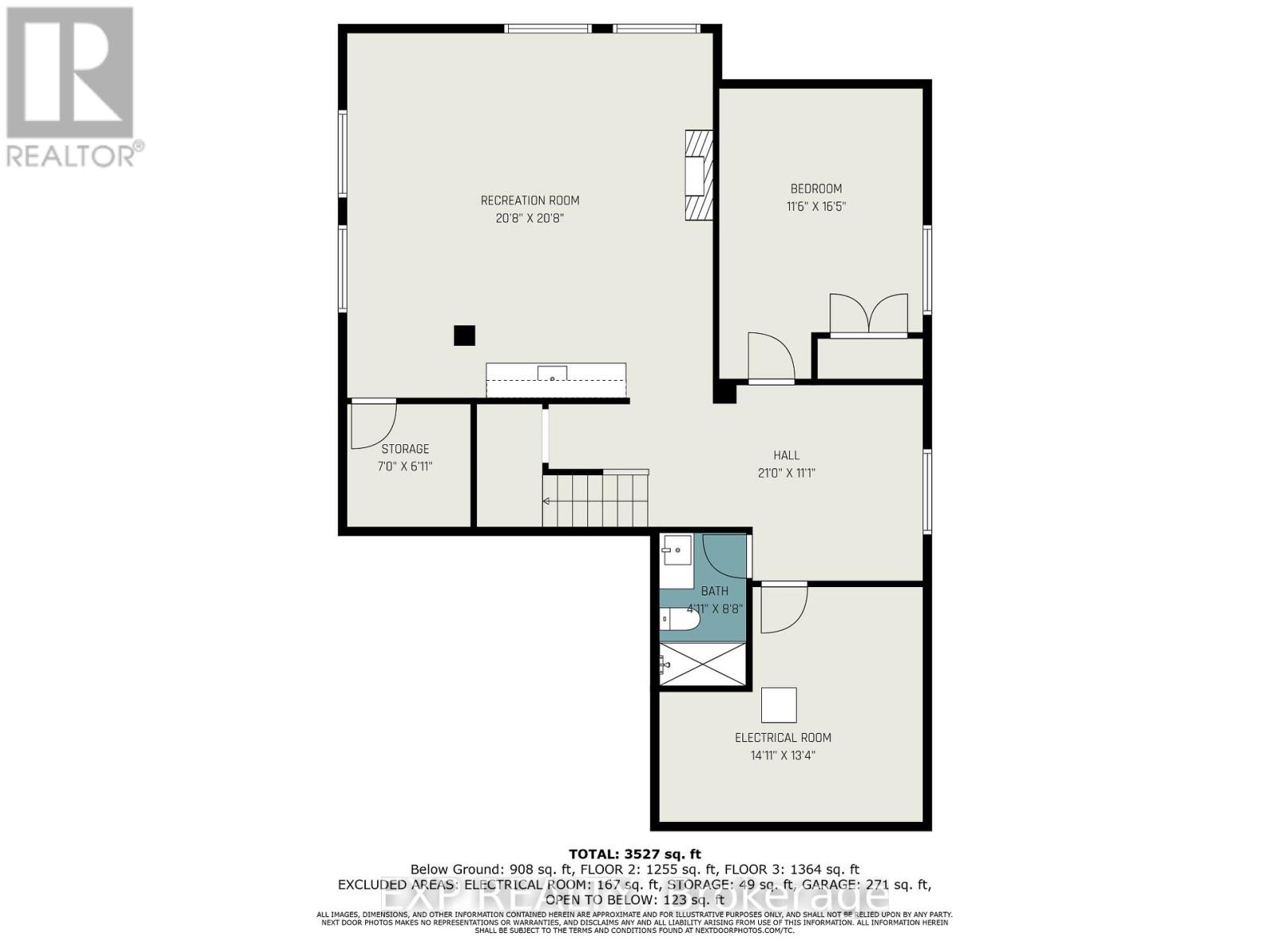5 卧室
4 浴室
3000 - 3500 sqft
壁炉
中央空调
风热取暖
Landscaped
$1,680,000
Whitney Model (2,887 sq ft + bsmt) from the exquisite Uniform Developments offers over 3,500 sq.ft. of quality finishes. Single-family, 4+1 bedroom home, w/no rear neighbors, boasting over $200,000 worth of upgrades. Bright & open kitchen w/extended quartz countertops, 18' ceiling in dining room. Mudroom & main floor laundry room with its own exit at the back. Gas fireplace in Family room. Site-finished hardwood throughout main floor & upgraded main staircases. Second level offers 4 over-sized rooms, Galley-view of the dining room, walk-in closet, & ensuite bath. Main bath is also a cheater ensuite. Granite in all bathrooms & hardwood throughout entire floor. Bright & fully finished basement features a 5th bedroom, full bathroom, 2nd laundry room, oversized recreation room, high ceilings & hardwood throughout. Located on a quiet street, this property has an attached double garage plus 4 parking spaces, private backyard w/walls of cedars on each side & a forest at the back! (id:44758)
房源概要
|
MLS® Number
|
X12029611 |
|
房源类型
|
民宅 |
|
社区名字
|
3104 - CFB Rockcliffe and Area |
|
附近的便利设施
|
医院, 公共交通 |
|
特征
|
树木繁茂的地区, 无地毯 |
|
总车位
|
6 |
|
结构
|
Porch |
详 情
|
浴室
|
4 |
|
地上卧房
|
4 |
|
地下卧室
|
1 |
|
总卧房
|
5 |
|
公寓设施
|
Fireplace(s) |
|
赠送家电包括
|
Garage Door Opener Remote(s), Central Vacuum, 洗碗机, 烘干机, Garage Door Opener, Hood 电扇, 炉子, 洗衣机, 冰箱 |
|
地下室进展
|
已装修 |
|
地下室类型
|
全完工 |
|
施工种类
|
独立屋 |
|
空调
|
中央空调 |
|
外墙
|
砖, 乙烯基壁板 |
|
Fire Protection
|
Smoke Detectors |
|
壁炉
|
有 |
|
Fireplace Total
|
1 |
|
地基类型
|
混凝土浇筑 |
|
客人卫生间(不包含洗浴)
|
1 |
|
供暖方式
|
天然气 |
|
供暖类型
|
压力热风 |
|
储存空间
|
2 |
|
内部尺寸
|
3000 - 3500 Sqft |
|
类型
|
独立屋 |
|
设备间
|
市政供水 |
车 位
土地
|
英亩数
|
无 |
|
土地便利设施
|
医院, 公共交通 |
|
Landscape Features
|
Landscaped |
|
污水道
|
Sanitary Sewer |
|
土地深度
|
98 Ft ,4 In |
|
土地宽度
|
48 Ft |
|
不规则大小
|
48 X 98.4 Ft |
房 间
| 楼 层 |
类 型 |
长 度 |
宽 度 |
面 积 |
|
二楼 |
主卧 |
5.46 m |
3.96 m |
5.46 m x 3.96 m |
|
二楼 |
第二卧房 |
4.36 m |
4.29 m |
4.36 m x 4.29 m |
|
二楼 |
第三卧房 |
4.29 m |
3.45 m |
4.29 m x 3.45 m |
|
二楼 |
Bedroom 4 |
3.73 m |
3.73 m |
3.73 m x 3.73 m |
|
Lower Level |
娱乐,游戏房 |
6.34 m |
6.34 m |
6.34 m x 6.34 m |
|
Lower Level |
Bedroom 5 |
5.03 m |
3.54 m |
5.03 m x 3.54 m |
|
Lower Level |
其它 |
2.13 m |
1.86 m |
2.13 m x 1.86 m |
|
Lower Level |
设备间 |
4.3 m |
4.08 m |
4.3 m x 4.08 m |
|
一楼 |
客厅 |
4.82 m |
3.3 m |
4.82 m x 3.3 m |
|
一楼 |
餐厅 |
5.18 m |
3.27 m |
5.18 m x 3.27 m |
|
一楼 |
厨房 |
5.15 m |
1 m |
5.15 m x 1 m |
|
一楼 |
家庭房 |
6.29 m |
4.39 m |
6.29 m x 4.39 m |
|
一楼 |
洗衣房 |
|
|
Measurements not available |
|
一楼 |
Mud Room |
2.43 m |
2.23 m |
2.43 m x 2.23 m |
https://www.realtor.ca/real-estate/28047012/179-avro-circle-ottawa-3104-cfb-rockcliffe-and-area



