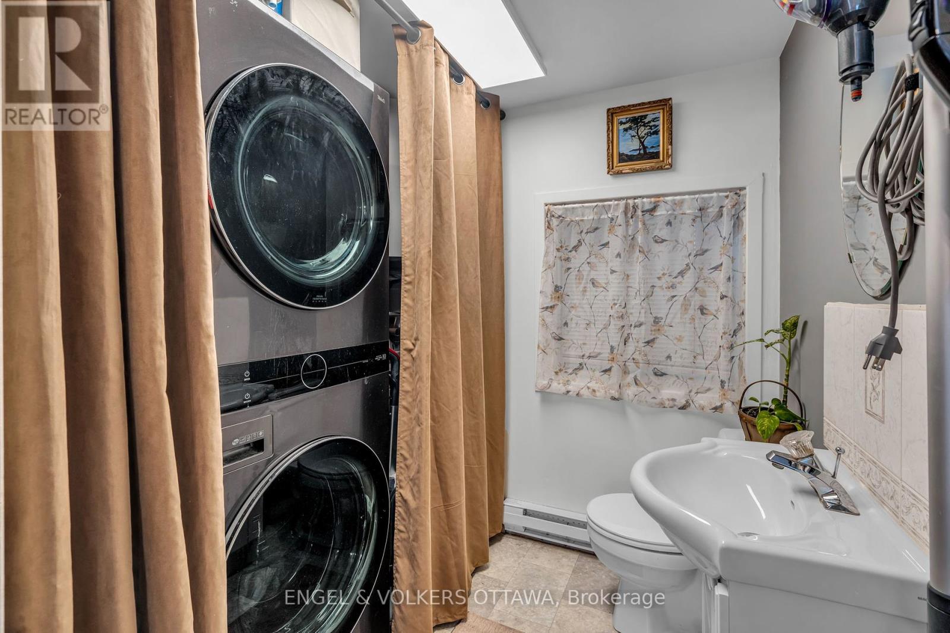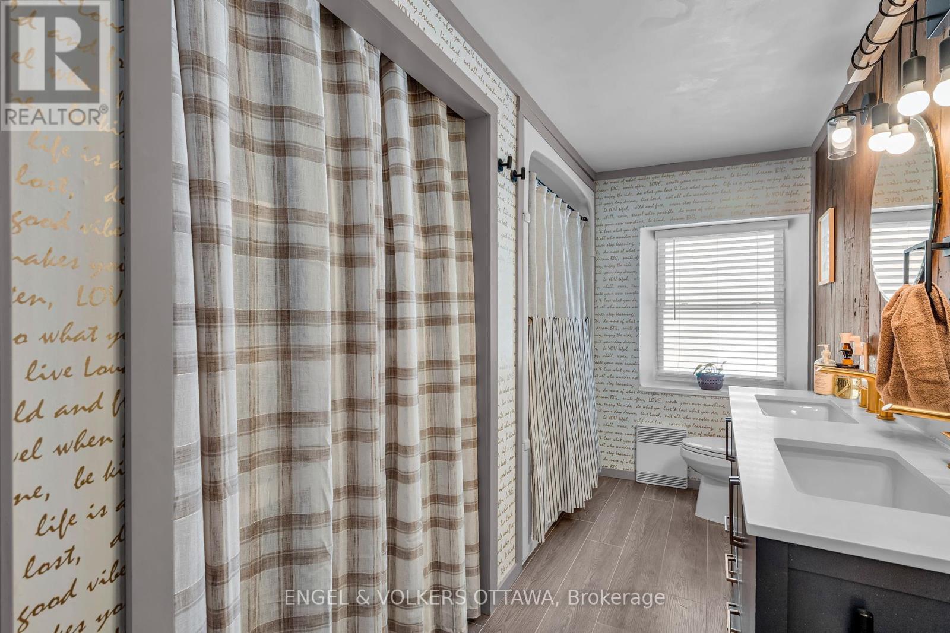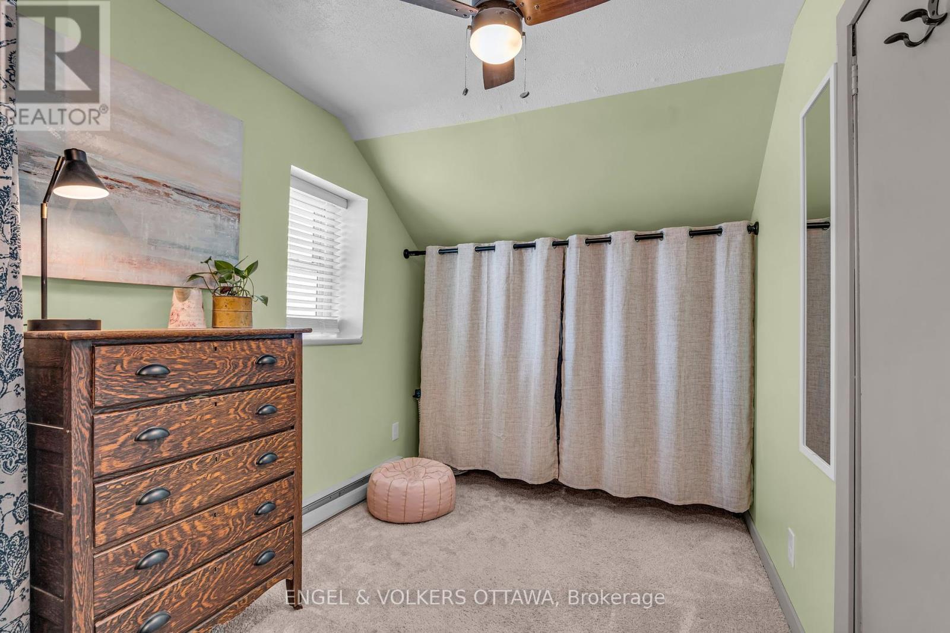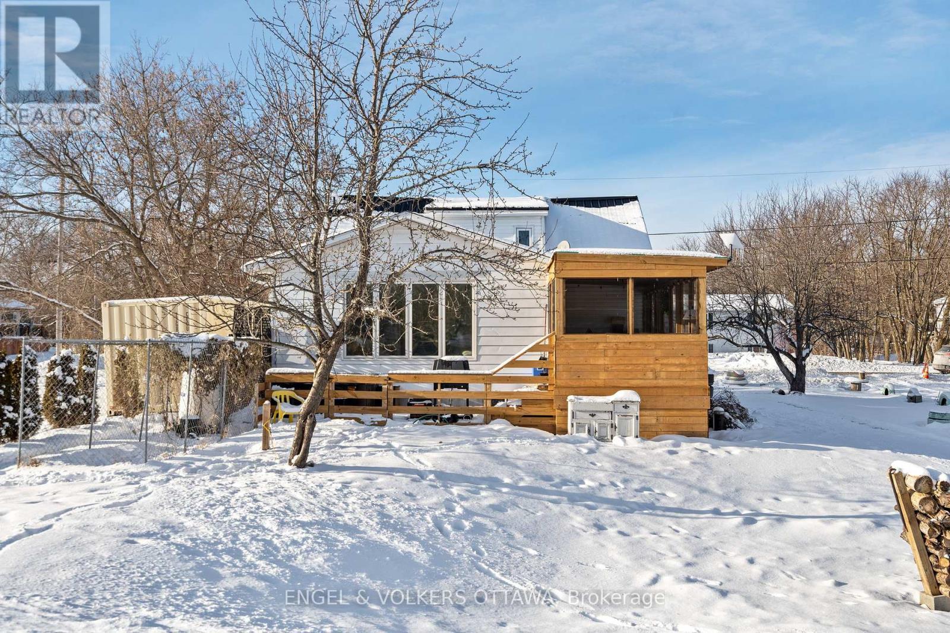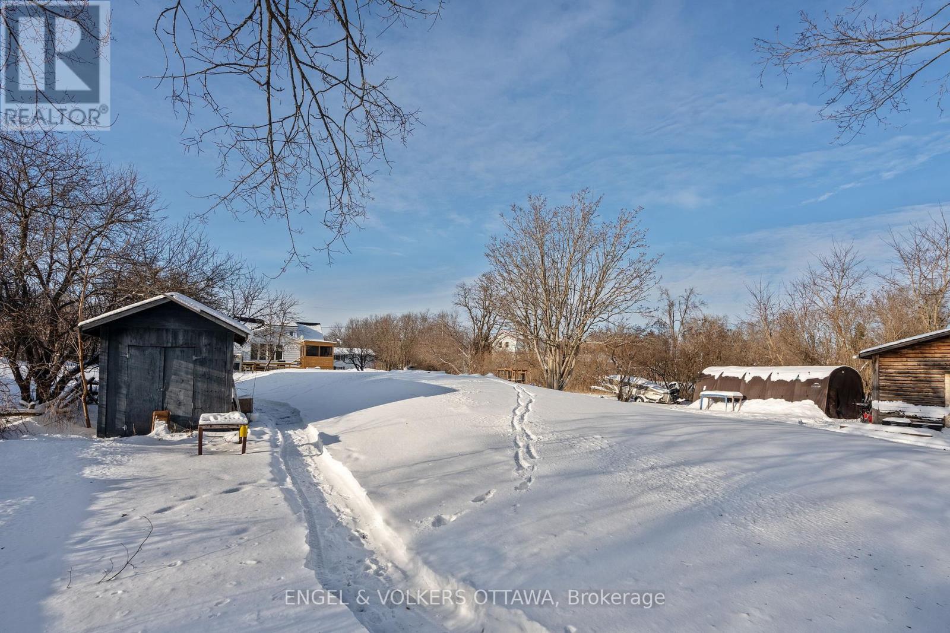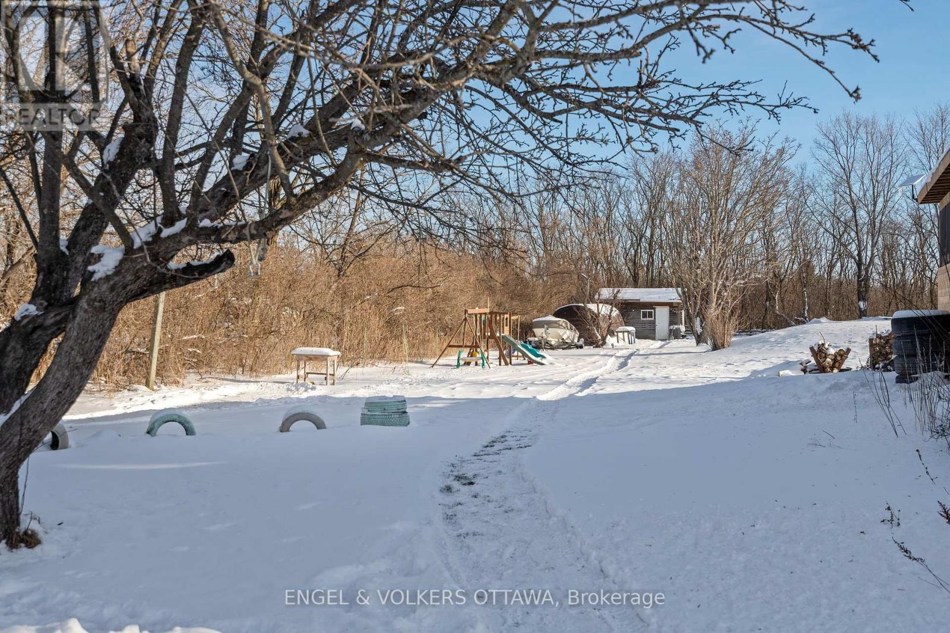3 卧室
2 浴室
1100 - 1500 sqft
风热取暖
$599,000
Discover Franktown, Ontario Your Charming Village Awaits! Welcome to Franktown, the Lilac Capital of Ontario! Experience small-town charm combined with modern conveniences in this serene village, nestled in beautiful Lanark County. Charming Century-Old Home in Beckwith: This delightful 1.5-storey home features a beautifully renovated kitchen with granite counters & island, perfect for culinary enthusiasts. The spacious formal dining area is ideal for gatherings, while the bright family room offers a cozy retreat. Enjoy a sunroom that invites outdoor dining in the summer or cold plunging in the winter.Upstairs, you'll find three generous sized bedrooms & office area. The home boasts recent updates by the current owner, including stunning new flooring throughout the lower & in between level, with a newer metal roof, upper & lower decks, & fresh paint, this home is move-in ready. Not to mention the bonus updates completed prior to their ownership (approx. less 10 years old - propane furnace & septic to name a couple!). Set on a half-acre lot, this property includes an outdoor workshop with flexible use & garden shed, ample parking, & plenty of space for outdoor activities! Why Choose Franktown? Experience a friendly community where neighbors connect, & life moves at a delightful pace. Join us for the annual Lilac Festival, celebrating our village's floral heritage in breathtaking bloom. Enjoy safe streets for children to play, explore ATV trails, skate on the Beckwith skating trail, or indulge in locally produced maple syrup.Take part in community activities at St. James Centennial Hall, join Girl Guides, or explore Highland Dance at Beckwith Town Hall. Savor delicious butter tarts & pizza from the Franktown store or enjoy fresh produce from Pair-a-Gardens farm stand. With easy access to Carleton Place, Perth, Smiths Falls & Kanata for shopping & entertainment, plus quality education - Franktown has it all! Dont miss the chance to make this home yours. (id:44758)
房源概要
|
MLS® Number
|
X11955689 |
|
房源类型
|
民宅 |
|
社区名字
|
910 - Beckwith Twp |
|
附近的便利设施
|
礼拜场所, Ski Area |
|
社区特征
|
School Bus |
|
设备类型
|
Propane Tank |
|
特征
|
树木繁茂的地区, Open Space, Flat Site, Lane, Sump Pump |
|
总车位
|
4 |
|
租赁设备类型
|
Propane Tank |
|
结构
|
Deck, Porch, 棚, Workshop |
详 情
|
浴室
|
2 |
|
地上卧房
|
3 |
|
总卧房
|
3 |
|
Age
|
100+ Years |
|
赠送家电包括
|
Water Heater, 烤箱 - Built-in, Water Softener, Water Treatment, Blinds, Cooktop, 洗碗机, 烤箱, 冰箱 |
|
地下室类型
|
Partial |
|
施工种类
|
独立屋 |
|
外墙
|
乙烯基壁板, Log |
|
Fire Protection
|
Smoke Detectors |
|
地基类型
|
水泥, 石 |
|
客人卫生间(不包含洗浴)
|
1 |
|
供暖方式
|
Propane |
|
供暖类型
|
压力热风 |
|
储存空间
|
2 |
|
内部尺寸
|
1100 - 1500 Sqft |
|
类型
|
独立屋 |
|
设备间
|
Drilled Well |
土地
|
入口类型
|
Public Road, Highway Access, Year-round Access |
|
英亩数
|
无 |
|
土地便利设施
|
宗教场所, Ski Area |
|
污水道
|
Septic System |
|
土地深度
|
205 Ft ,4 In |
|
土地宽度
|
104 Ft ,2 In |
|
不规则大小
|
104.2 X 205.4 Ft ; 104.19ftx209.49ftx104.32ftx205.36ft |
|
地表水
|
River/stream |
|
规划描述
|
住宅 |
房 间
| 楼 层 |
类 型 |
长 度 |
宽 度 |
面 积 |
|
Lower Level |
餐厅 |
3.65 m |
3.78 m |
3.65 m x 3.78 m |
|
Lower Level |
厨房 |
4.74 m |
4.51 m |
4.74 m x 4.51 m |
|
Lower Level |
浴室 |
3.56 m |
2.25 m |
3.56 m x 2.25 m |
|
Other |
Sunroom |
2.69 m |
7.34 m |
2.69 m x 7.34 m |
|
Other |
Workshop |
4.24 m |
3.37 m |
4.24 m x 3.37 m |
|
Upper Level |
主卧 |
3.43 m |
6.13 m |
3.43 m x 6.13 m |
|
Upper Level |
第二卧房 |
4.55 m |
2.75 m |
4.55 m x 2.75 m |
|
Upper Level |
第三卧房 |
3.15 m |
3.28 m |
3.15 m x 3.28 m |
|
In Between |
家庭房 |
5.53 m |
3.96 m |
5.53 m x 3.96 m |
设备间
|
有线电视
|
可用 |
|
Wireless
|
可用 |
|
Electricity Connected
|
Connected |
|
Telephone
|
Connected |
https://www.realtor.ca/real-estate/27876575/179-church-street-beckwith-910-beckwith-twp














