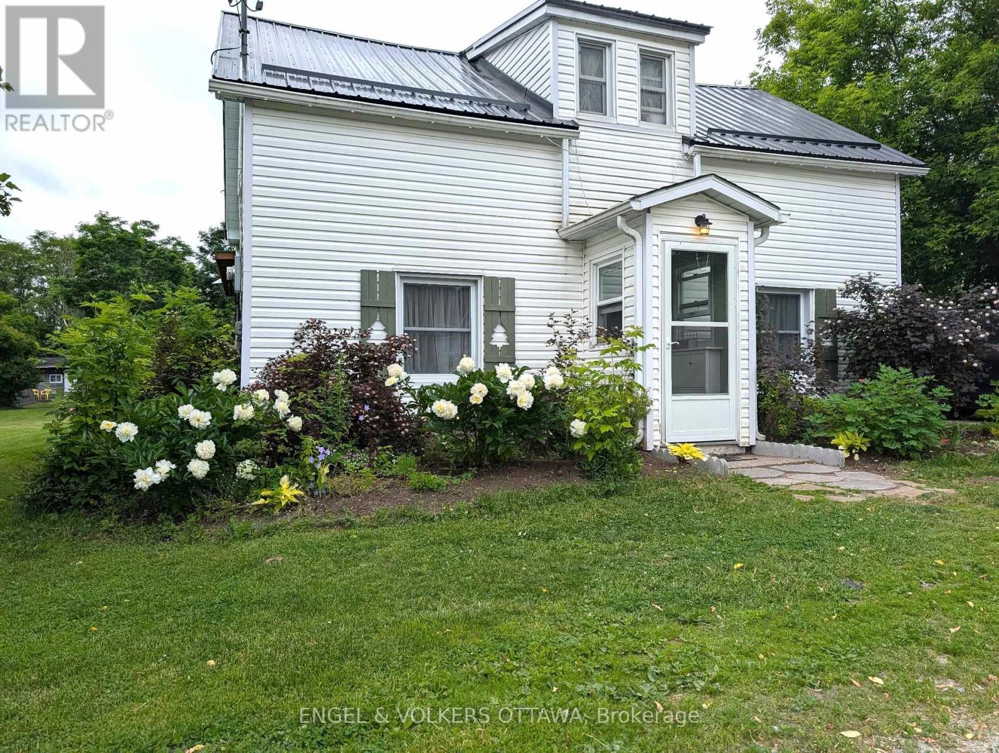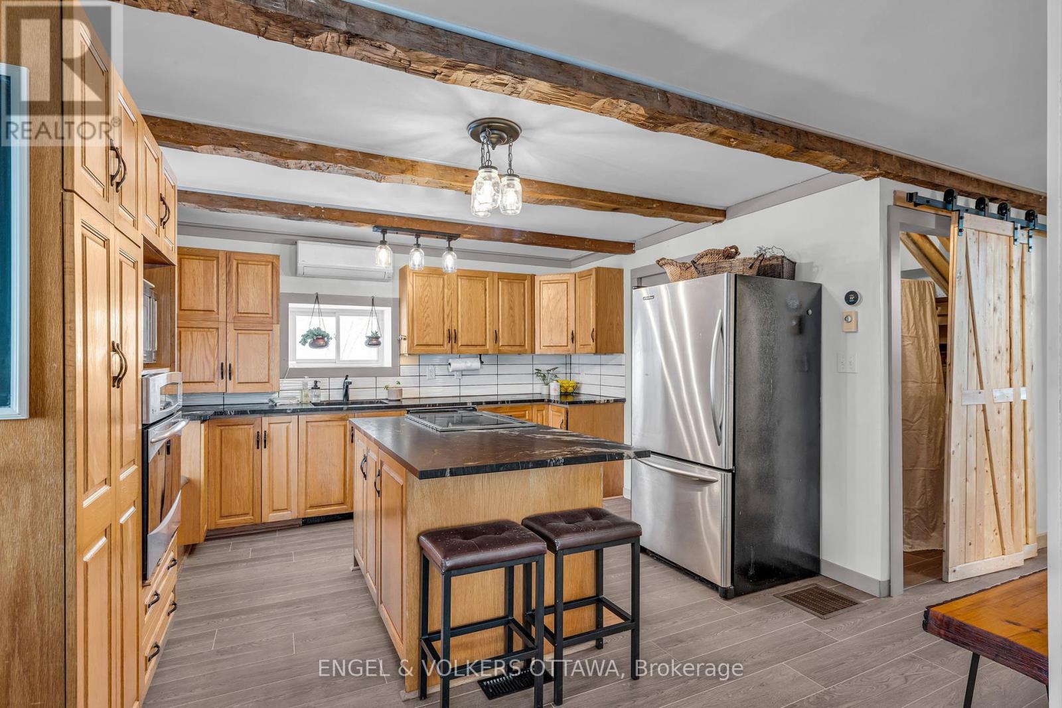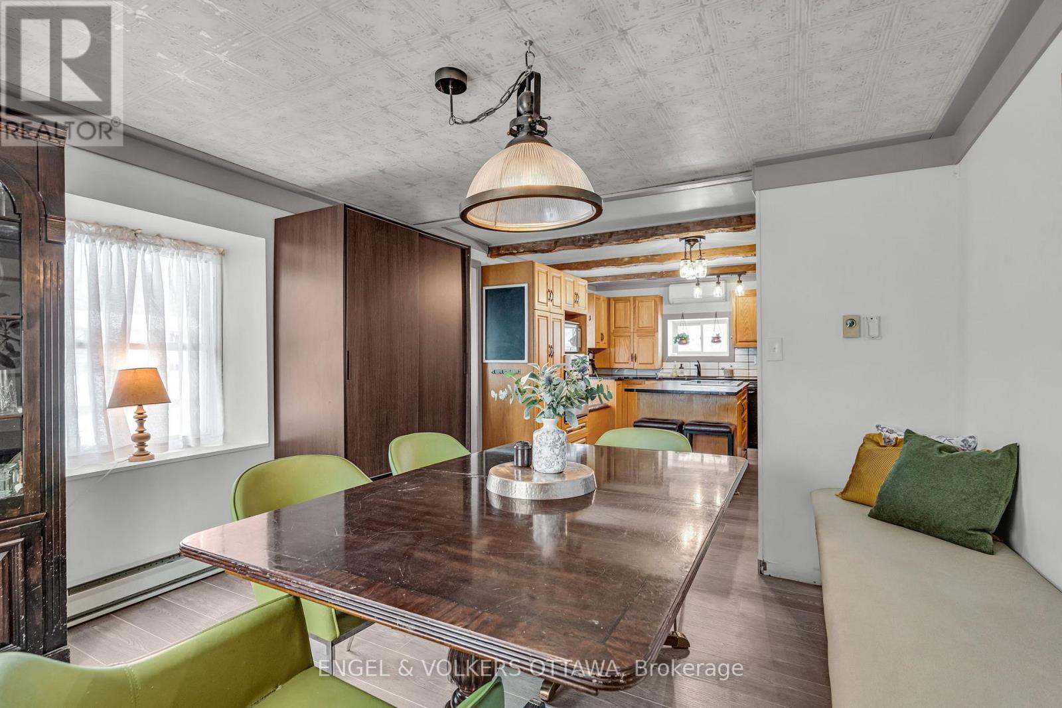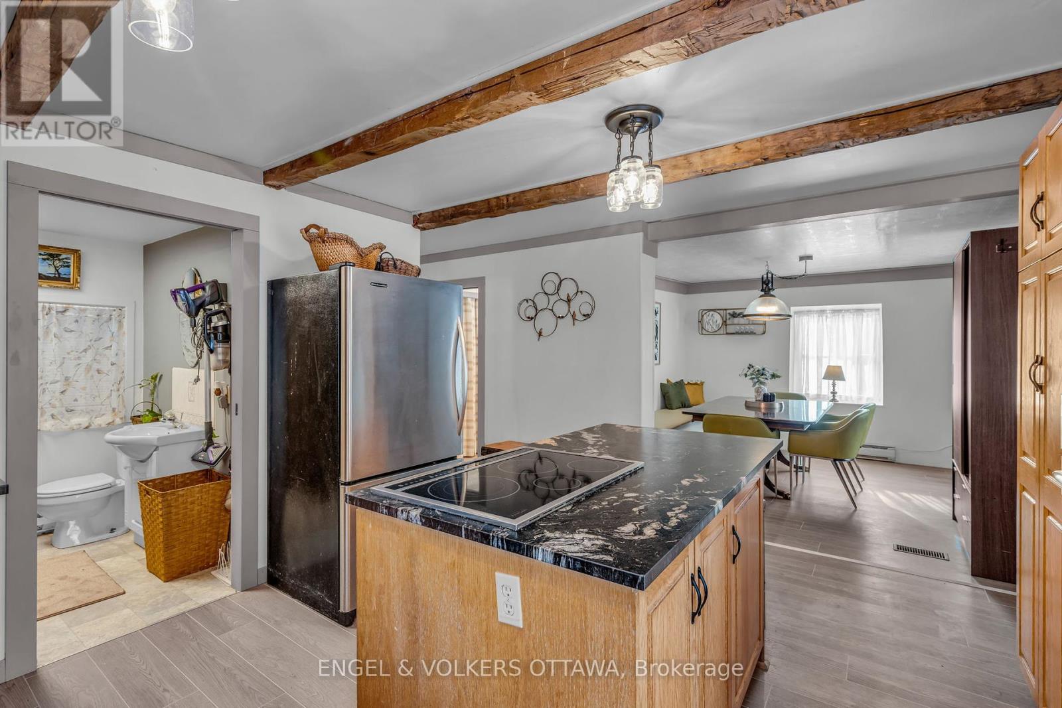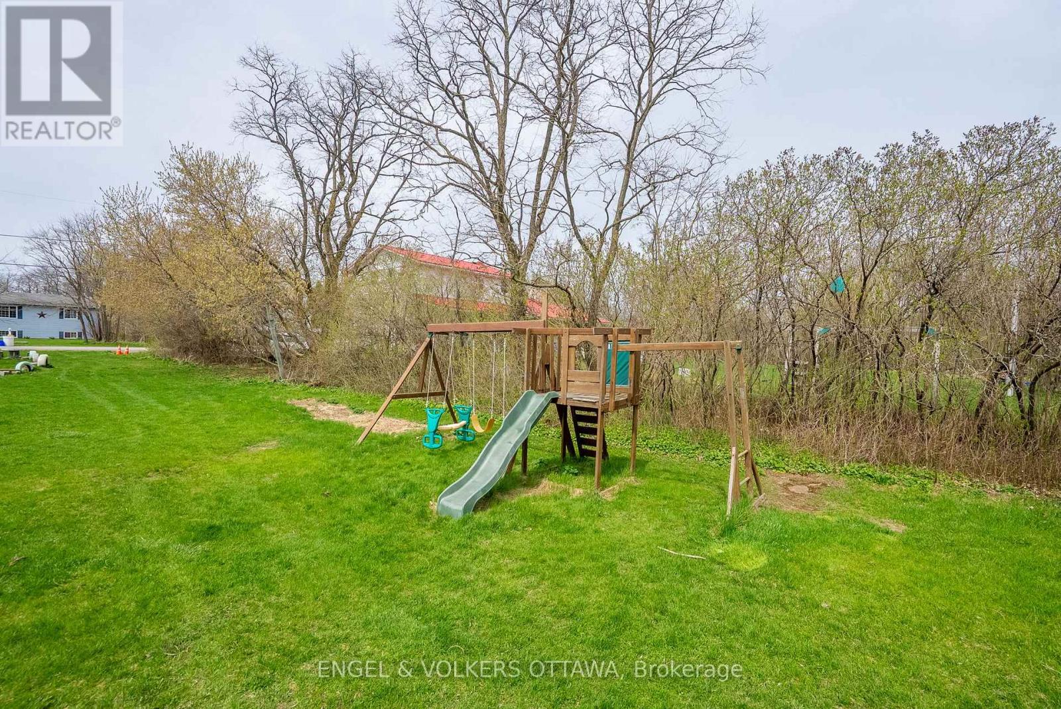3 卧室
2 浴室
1500 - 2000 sqft
风热取暖
$539,900
Charming Century-Old Home in Beckwith. This delightful 1.5-storey home features a beautifully renovated kitchen with granite counters & island, perfect for culinary enthusiasts. The spacious formal dining area is ideal for gatherings, while the bright family room offers a cozy retreat. Enjoy a sunroom that invites outdoor dining in the summer or cold plunging in the winter.Upstairs, you'll find three generous sized bedrooms & office area. The home boasts recent updates by the current owner, including stunning new flooring throughout the lower & in between level, with a newer metal roof, upper & lower decks, & fresh paint, this home is move-in ready. Not to mention the bonus updates completed prior to their ownership (approx. less 10 years old - propane furnace & septic to name a couple!). Set on a half-acre lot, this property includes an outdoor workshop with flexible use & garden shed, ample parking, & plenty of space for outdoor activities! Don't miss the chance to make this home yours! BONUS: $50,000 of renovations since 2021 (Carpet, Kitchen reno (lights/backsplash/hardware, granite counter/sink), Bathroom remodel, Metal roof (main house), Interior paint, New upper & lower deck, 1st/2nd level flooring.**Prior to 2021: Septic, attic insulation, propane furnace & ductwork 2016, UV water treatment 2015. Ready to fall in love yet? Experience small-town charm combined with modern conveniences in this serene village, nestled in beautiful Lanark County. Why Choose Franktown? Experience a friendly community where neighbors connect, & life moves at a delightful pace. With easy access to Carleton Place, Perth, Smiths Falls & Kanata for shopping & entertainment, plus quality education - Franktown has it all, your charming village Awaits! (id:44758)
房源概要
|
MLS® Number
|
X12120952 |
|
房源类型
|
民宅 |
|
社区名字
|
910 - Beckwith Twp |
|
附近的便利设施
|
礼拜场所, Ski Area |
|
社区特征
|
School Bus |
|
特征
|
树木繁茂的地区, Open Space, Flat Site, Lane, Sump Pump |
|
总车位
|
4 |
|
结构
|
Deck, Porch, 棚, Workshop |
详 情
|
浴室
|
2 |
|
地上卧房
|
3 |
|
总卧房
|
3 |
|
Age
|
100+ Years |
|
赠送家电包括
|
Water Heater, 烤箱 - Built-in, Water Softener, Water Treatment, Blinds, Cooktop, 洗碗机, 烘干机, 烤箱, 洗衣机, 冰箱 |
|
地下室类型
|
Partial |
|
施工种类
|
独立屋 |
|
外墙
|
乙烯基壁板, Log |
|
Fire Protection
|
Smoke Detectors |
|
地基类型
|
水泥, 石 |
|
客人卫生间(不包含洗浴)
|
1 |
|
供暖方式
|
Propane |
|
供暖类型
|
压力热风 |
|
储存空间
|
2 |
|
内部尺寸
|
1500 - 2000 Sqft |
|
类型
|
独立屋 |
|
设备间
|
Drilled Well |
车 位
土地
|
入口类型
|
Public Road, Highway Access, Year-round Access |
|
英亩数
|
无 |
|
土地便利设施
|
宗教场所, Ski Area |
|
污水道
|
Septic System |
|
土地深度
|
205 Ft ,4 In |
|
土地宽度
|
104 Ft ,2 In |
|
不规则大小
|
104.2 X 205.4 Ft ; 104.19ftx209.49ftx104.32ftx205.36ft |
|
地表水
|
River/stream |
|
规划描述
|
住宅 |
房 间
| 楼 层 |
类 型 |
长 度 |
宽 度 |
面 积 |
|
Lower Level |
餐厅 |
3.65 m |
3.78 m |
3.65 m x 3.78 m |
|
Lower Level |
厨房 |
4.74 m |
4.51 m |
4.74 m x 4.51 m |
|
Lower Level |
浴室 |
3.56 m |
2.25 m |
3.56 m x 2.25 m |
|
Other |
Sunroom |
2.69 m |
7.34 m |
2.69 m x 7.34 m |
|
Other |
Workshop |
4.24 m |
3.37 m |
4.24 m x 3.37 m |
|
Upper Level |
主卧 |
3.43 m |
6.13 m |
3.43 m x 6.13 m |
|
Upper Level |
第二卧房 |
4.55 m |
2.75 m |
4.55 m x 2.75 m |
|
Upper Level |
第三卧房 |
3.15 m |
3.28 m |
3.15 m x 3.28 m |
|
In Between |
家庭房 |
5.53 m |
3.96 m |
5.53 m x 3.96 m |
设备间
|
有线电视
|
可用 |
|
配电箱
|
已安装 |
|
Wireless
|
可用 |
|
Electricity Connected
|
Connected |
|
Telephone
|
Connected |
https://www.realtor.ca/real-estate/28252611/179-church-street-beckwith-910-beckwith-twp


