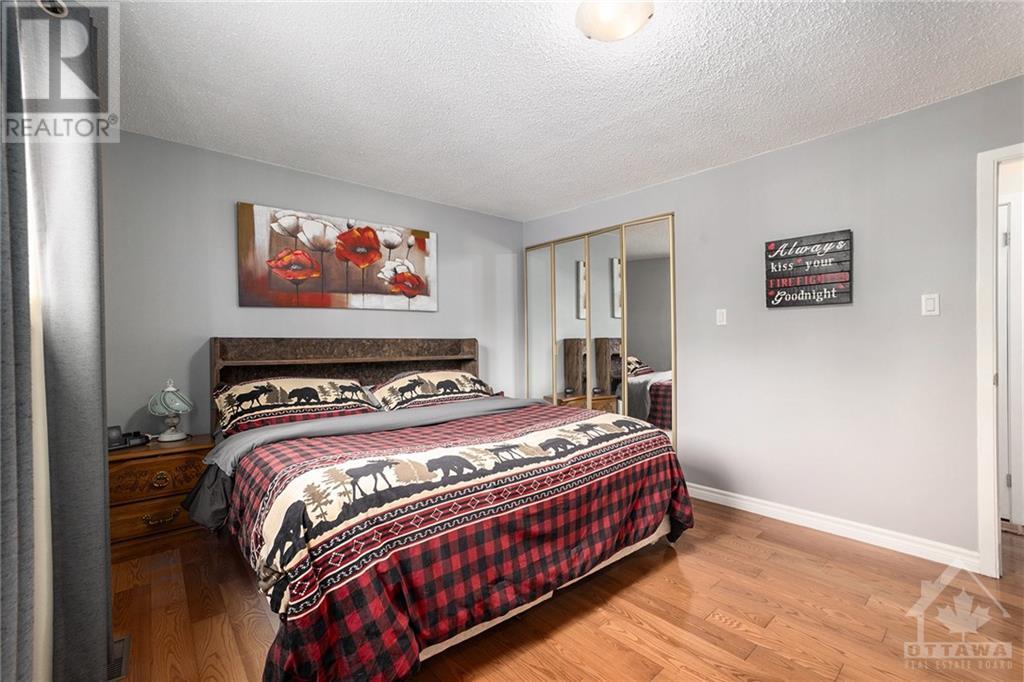3 卧室
2 浴室
壁炉
中央空调
风热取暖
$669,900
Looking for a stunner..This home has been beautifully maintained and updated.The impressive Great room on main level is an entertainers dream with its open concept and sunfilled space.A lovely kitchen to bake to your hearts content or lay out a scrumptious Christmas spread.Loads of space for a large harvest table and cuddle up to watch a movie in the space too.The split allows you privacy for your 3 well sized bedrooms and a spacious main bathroom. Lower level is perfect for the winter days ahead.Curl up around the fireplace while you enjoy some treats from the bar.Lower level complete with Laundry,Home gym and access to attached garage.Storage galore in this home and in the attached garage in loft area.Outside the front is a lovely grand entrance & in the back a spacious yard with even more entertaining space on back deck.Additional sheds for outdoor storage.Updates include:2024-Lift Station Pump,Deck resurfaced.2023-Flooring and Quartz countertop.2019-Furnace.Book your showing today (id:44758)
房源概要
|
MLS® Number
|
1416634 |
|
房源类型
|
民宅 |
|
临近地区
|
Outskirts |
|
附近的便利设施
|
Recreation Nearby, 购物 |
|
总车位
|
4 |
|
Road Type
|
Paved Road |
|
结构
|
Deck |
详 情
|
浴室
|
2 |
|
地上卧房
|
3 |
|
总卧房
|
3 |
|
赠送家电包括
|
冰箱, 洗碗机, 烘干机, Hood 电扇, 炉子, 洗衣机, Blinds |
|
地下室进展
|
部分完成 |
|
地下室类型
|
全部完成 |
|
施工日期
|
1978 |
|
施工种类
|
独立屋 |
|
空调
|
中央空调 |
|
外墙
|
砖, Siding |
|
壁炉
|
有 |
|
Fireplace Total
|
1 |
|
Flooring Type
|
Hardwood, Laminate, Vinyl |
|
地基类型
|
水泥 |
|
供暖方式
|
天然气 |
|
供暖类型
|
压力热风 |
|
类型
|
独立屋 |
|
设备间
|
Drilled Well |
车 位
土地
|
英亩数
|
无 |
|
土地便利设施
|
Recreation Nearby, 购物 |
|
污水道
|
Septic System |
|
土地深度
|
200 Ft ,1 In |
|
土地宽度
|
100 Ft |
|
不规则大小
|
100.04 Ft X 200.12 Ft |
|
规划描述
|
住宅 |
房 间
| 楼 层 |
类 型 |
长 度 |
宽 度 |
面 积 |
|
二楼 |
主卧 |
|
|
11'5" x 14'5" |
|
二楼 |
三件套卫生间 |
|
|
6'6" x 11'5" |
|
二楼 |
卧室 |
|
|
9'4" x 11'5" |
|
二楼 |
卧室 |
|
|
9'7" x 11'5" |
|
Lower Level |
家庭房 |
|
|
13'10" x 26'7" |
|
Lower Level |
其它 |
|
|
6'6" x 12'10" |
|
Lower Level |
三件套卫生间 |
|
|
Measurements not available |
|
Lower Level |
Gym |
|
|
Measurements not available |
|
Lower Level |
洗衣房 |
|
|
Measurements not available |
|
一楼 |
厨房 |
|
|
10'10" x 26'1" |
|
一楼 |
客厅 |
|
|
11'6" x 17'4" |
https://www.realtor.ca/real-estate/27554252/179-moore-street-arnprior-outskirts

































